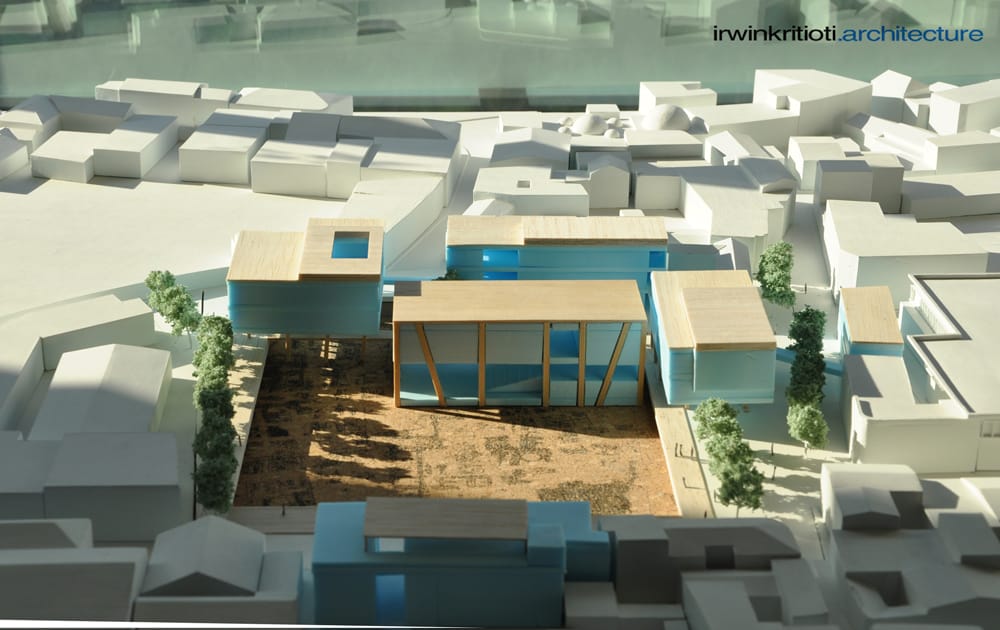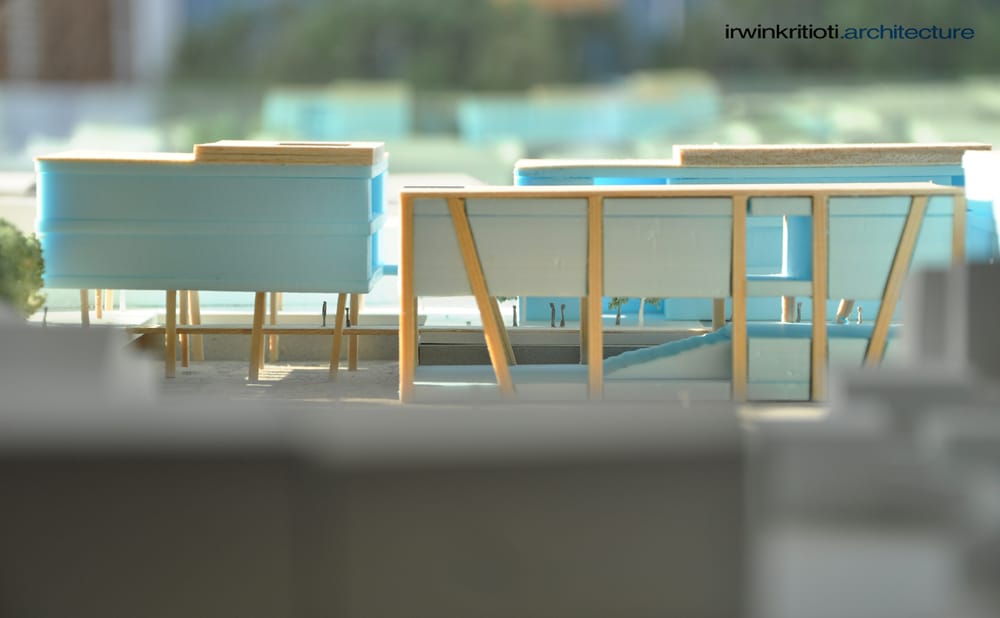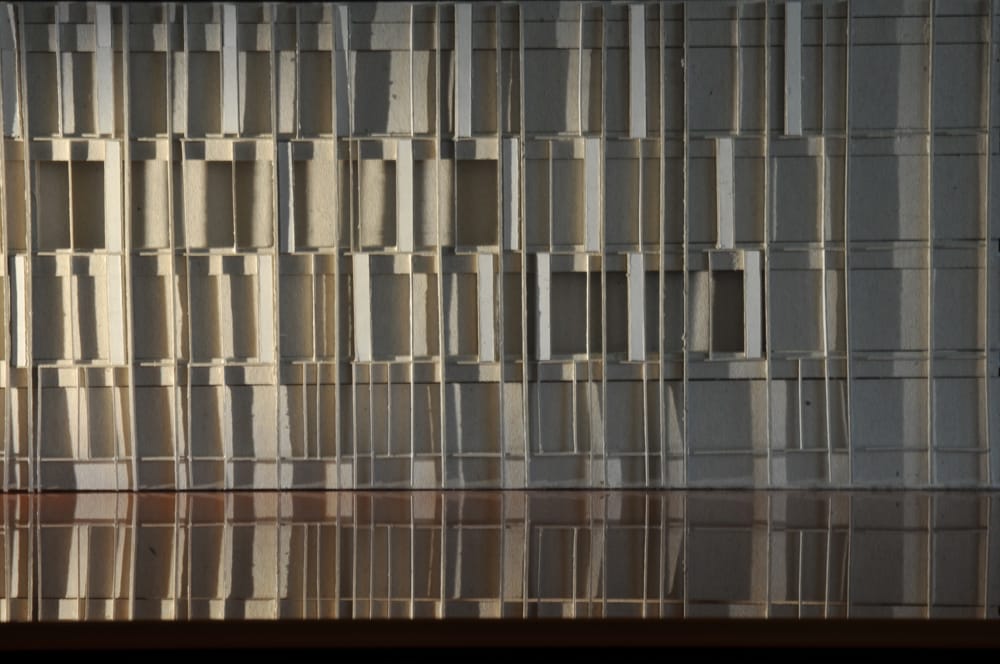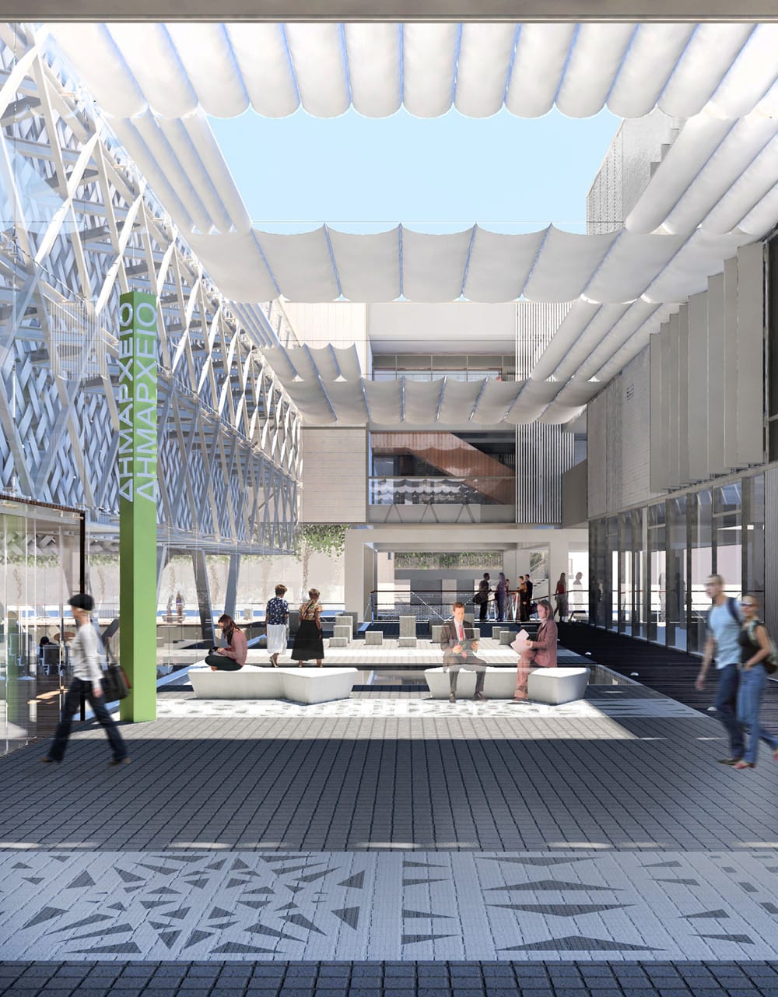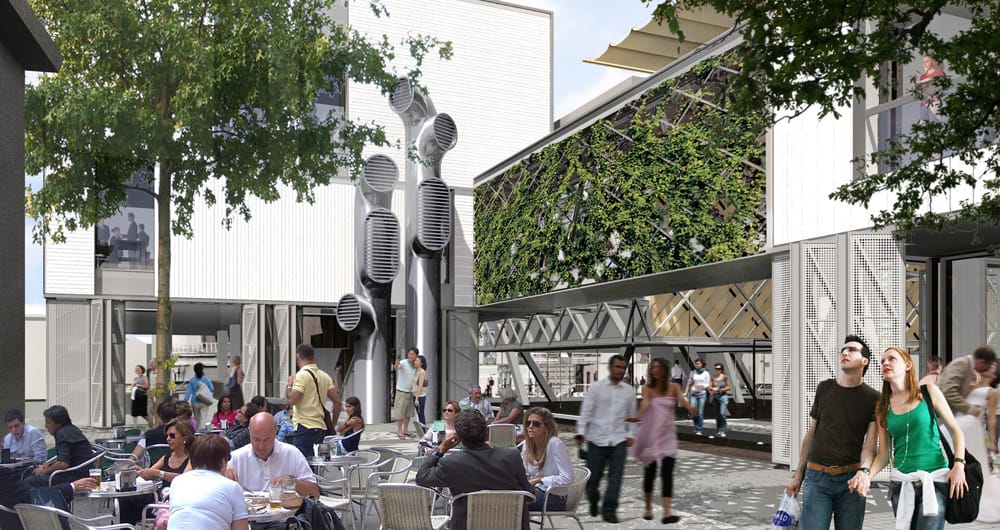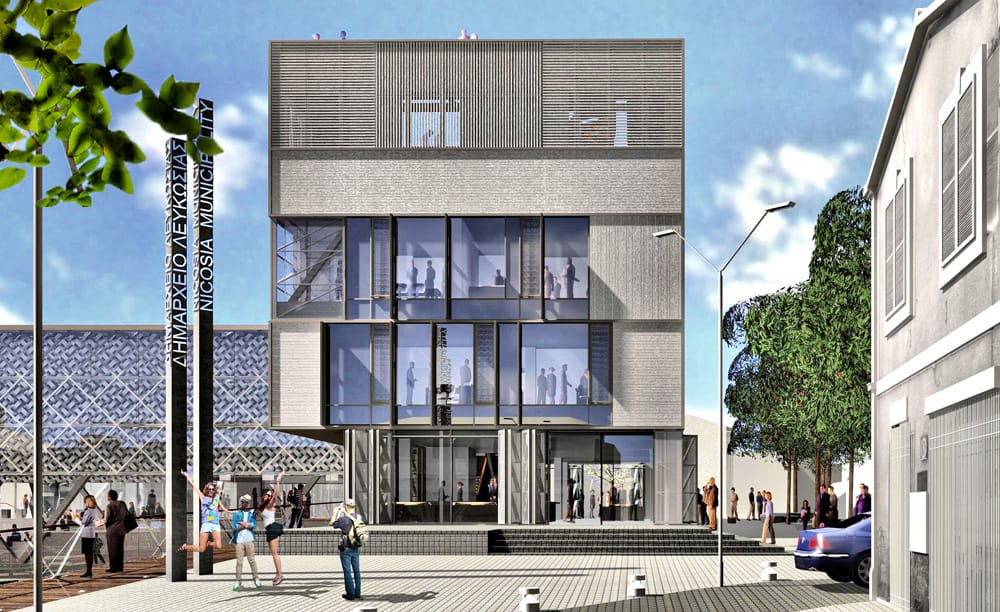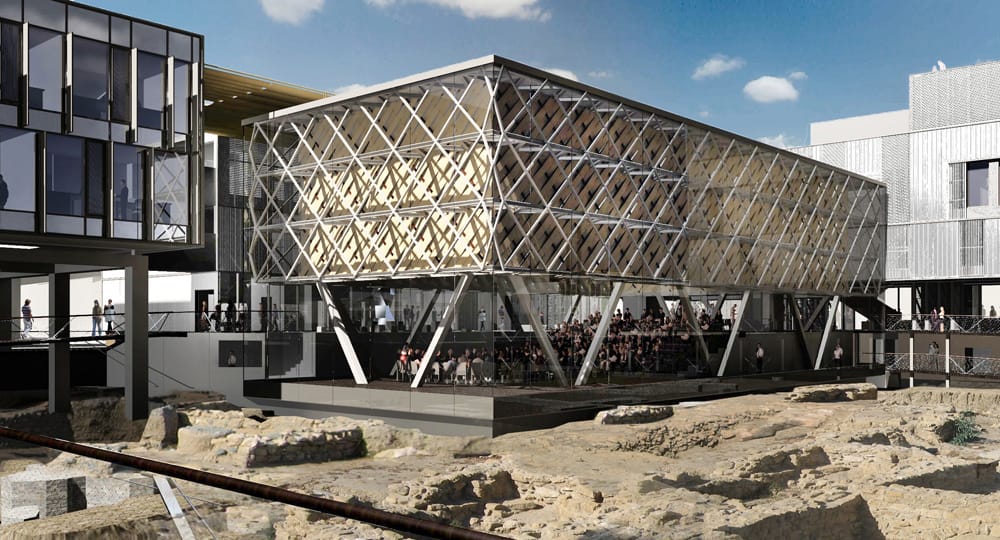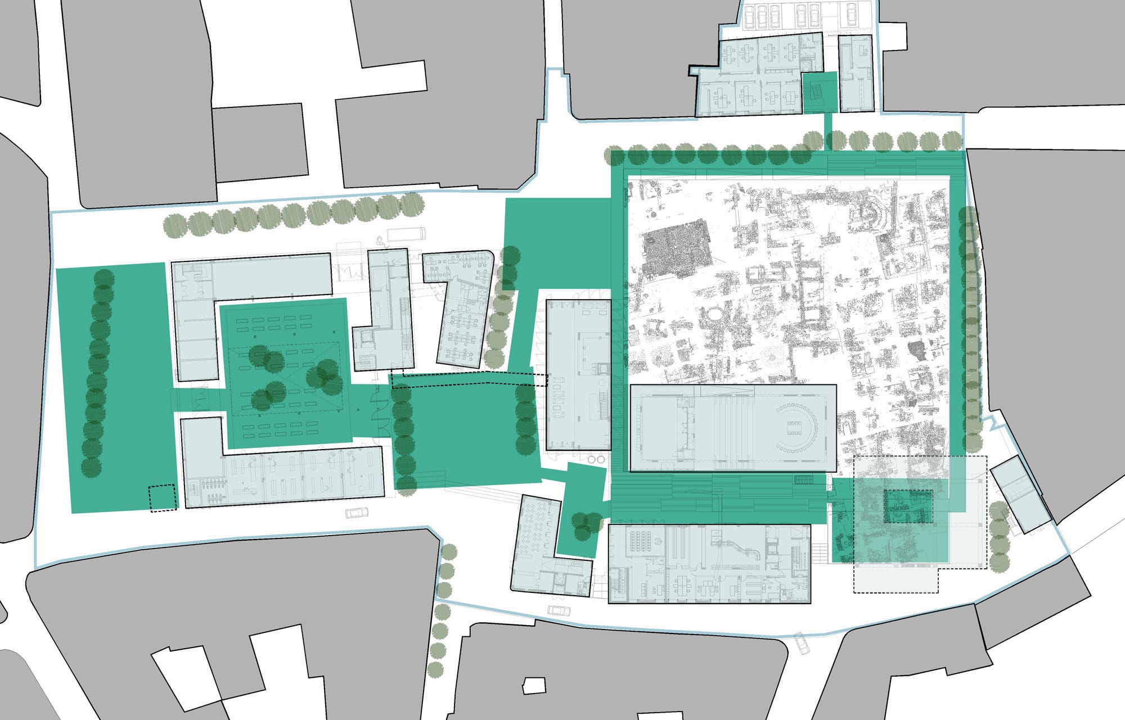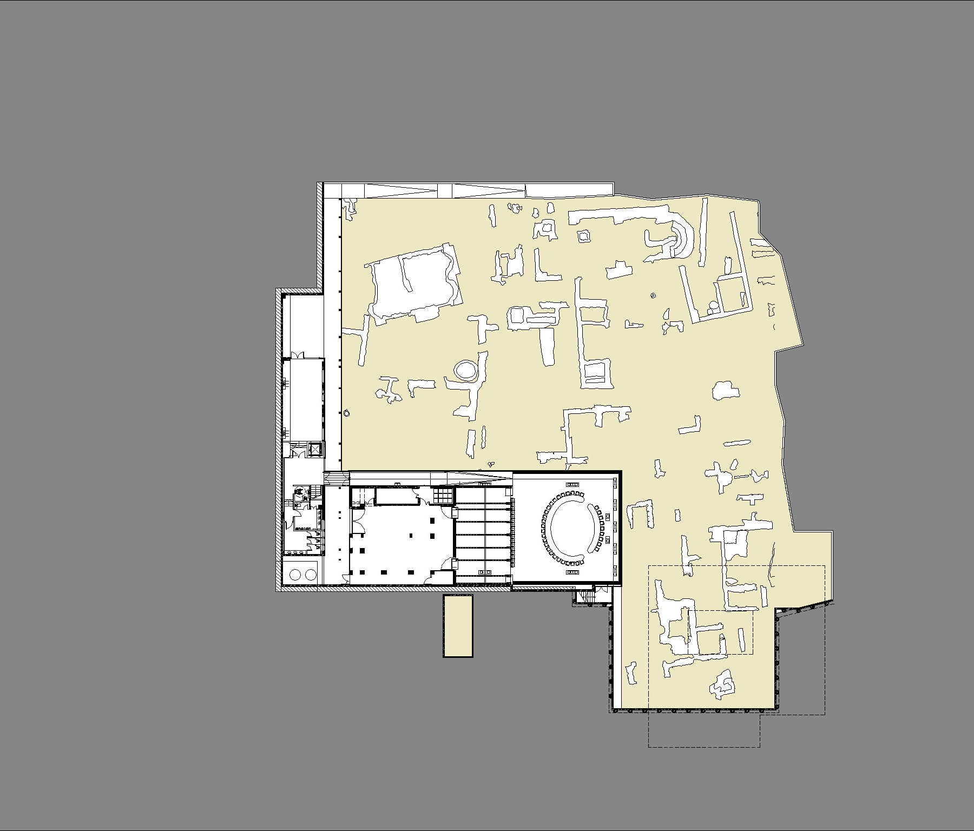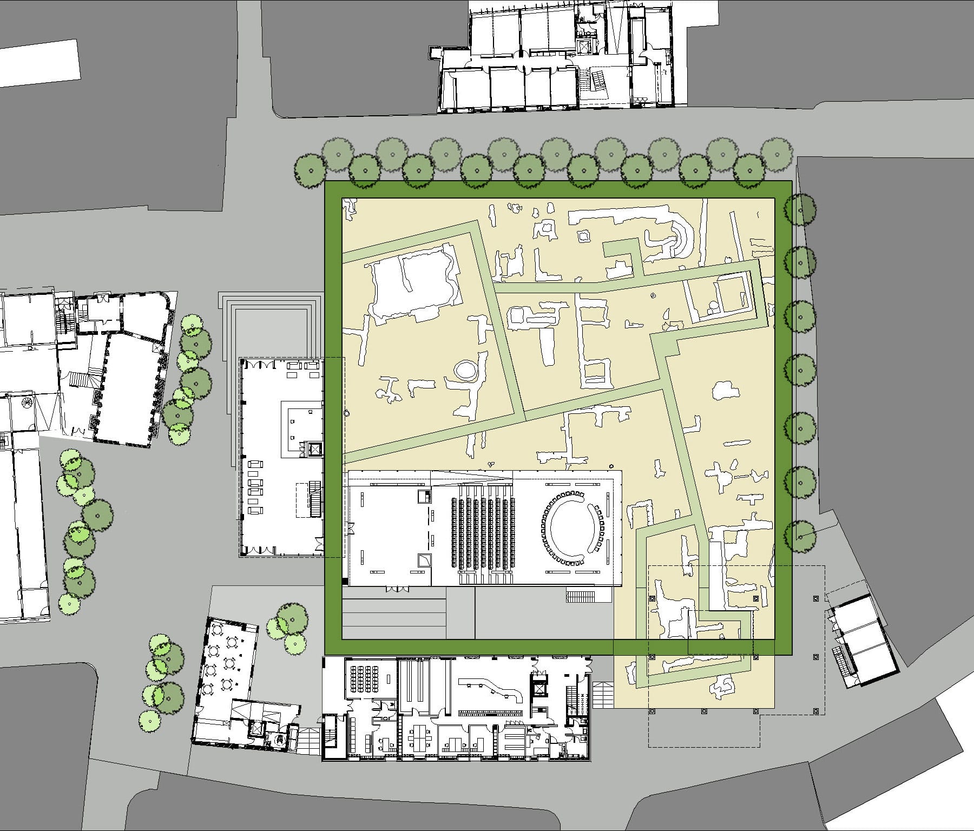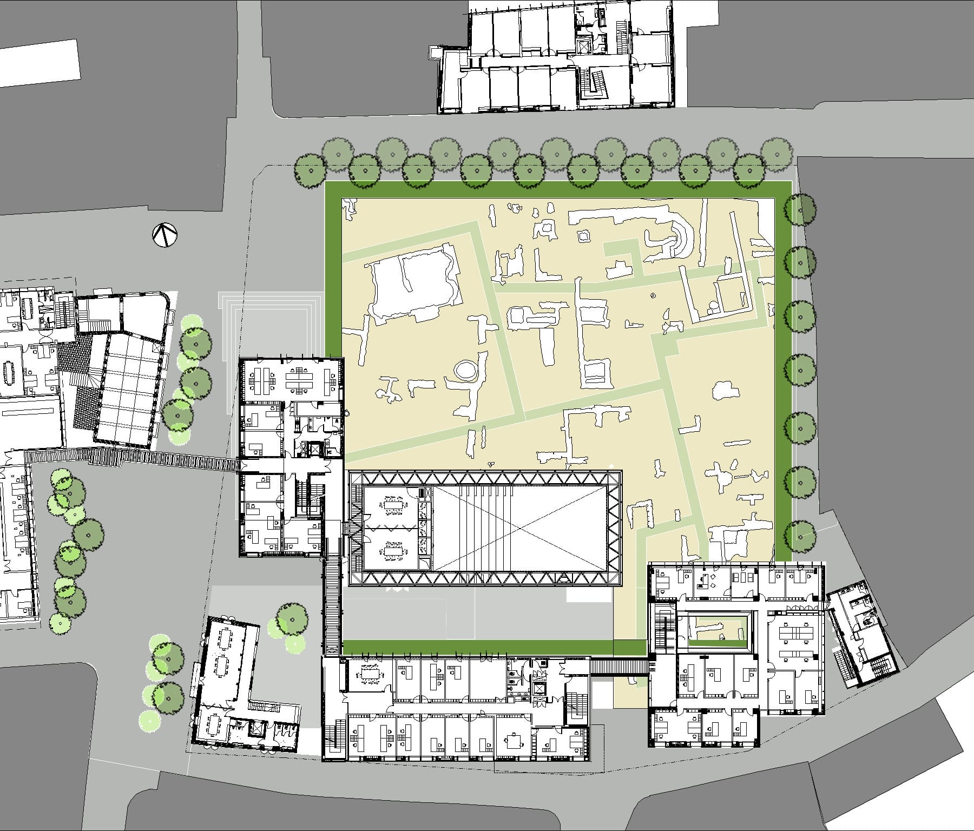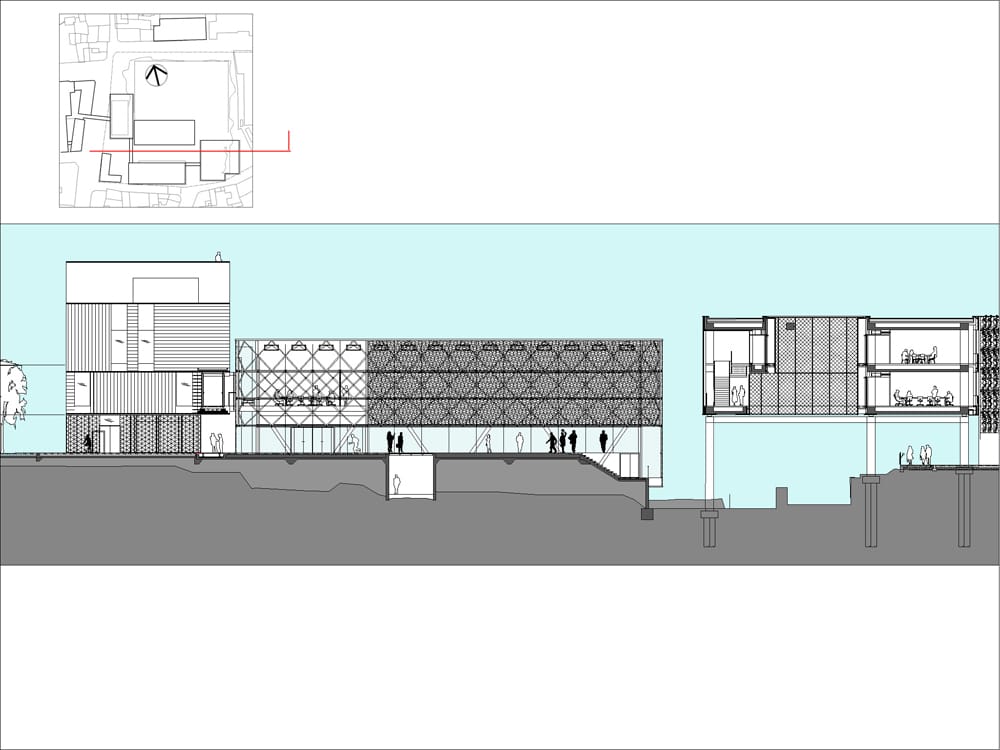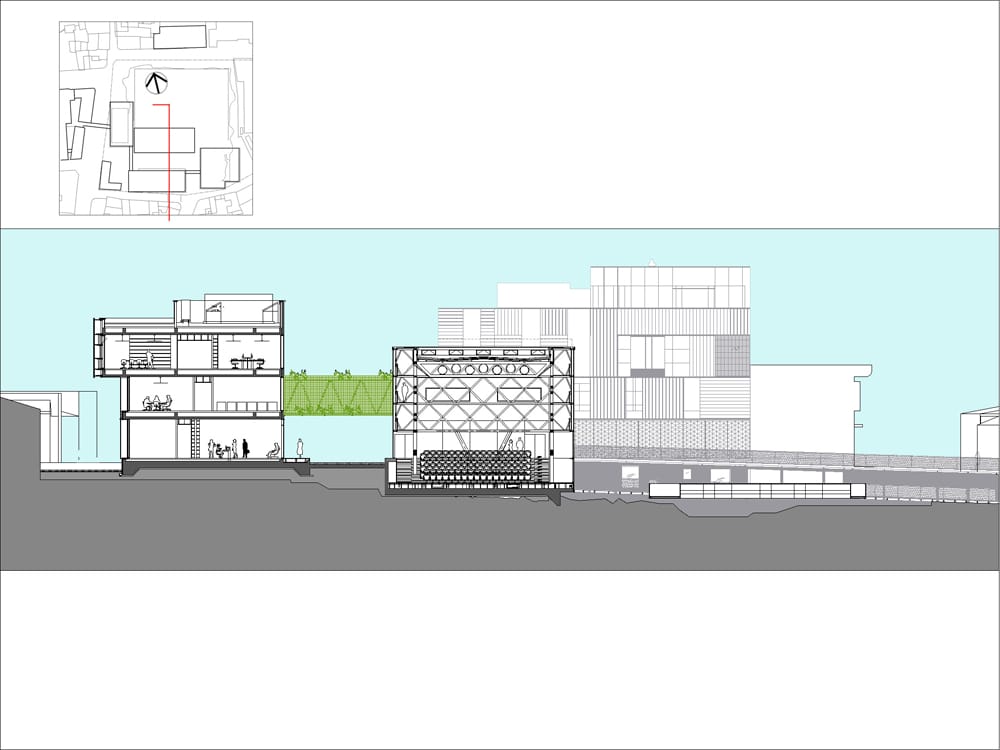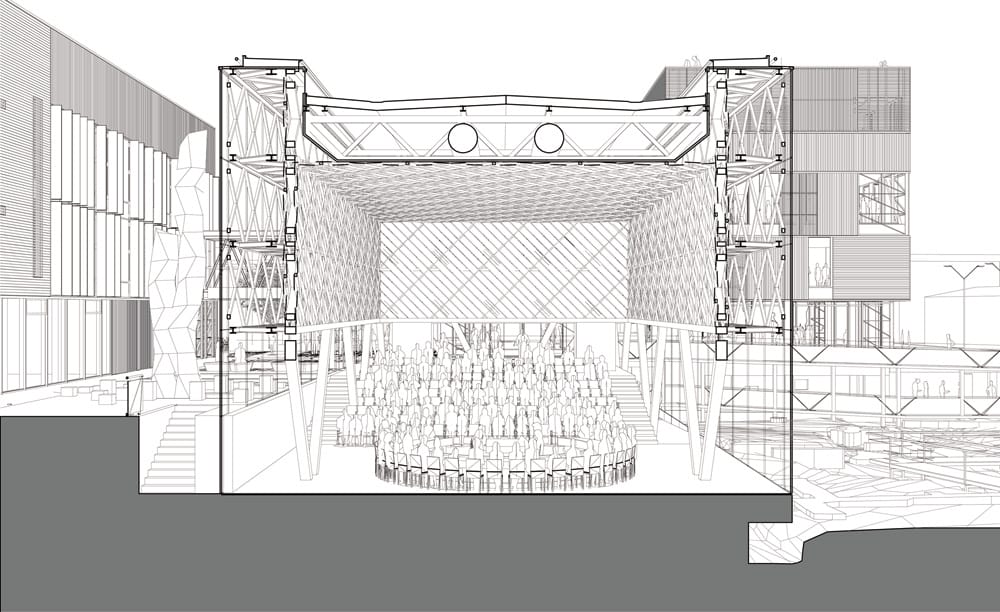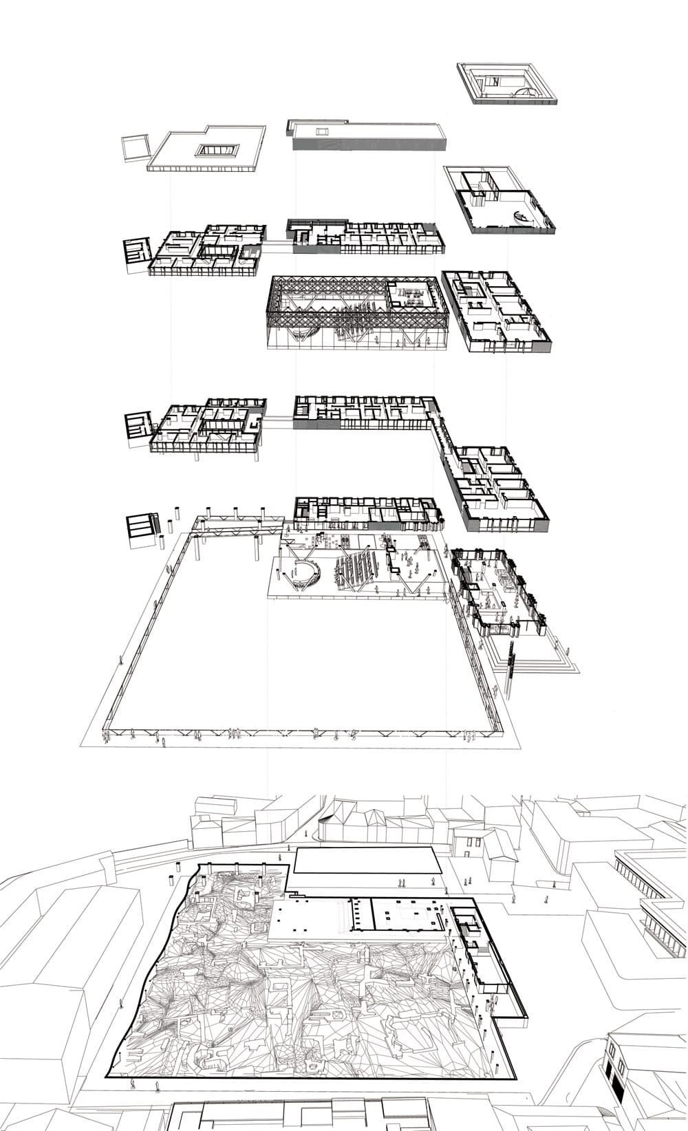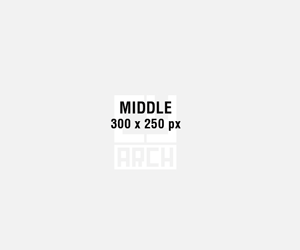ΝΕΟ ΔΗΜΑΡΧΕΙΟ ΛΕΥΚΩΣΙΑΣ
ΙΚΑ – Irwin Kritioti architecture
2013 | Υπό κατασκευή | 5,000 τ.μ.
Λευκωσία
The new Nicosia town hall is located within the Venetian walled city of Nicosia, an area which has seen human settlement since the Bronze age. It was no surprise to many therefore when the construction of the original competition winning scheme was stopped after only a few weeks of excavations. A 6 year pause followed, as teams of archaeologists dug up almost the entire area in a ‘rescue excavation’, unique of its kind within the walled city. What emerged was a pattern of various ruins. Following some lengthy debates which included UNESCO and ICOMOS, it was agreed that these antiquities could and should co-exist with the new Nicosia town hall project.
Addressing this challenge, the architects examined several options, designing foundations without causing damage to the antiquities, whilst maintaining a coherent urban massing and stitching. The difficulty of design was increased by the on-going excavations which actively altered the ground conditions during the design process itself.
Finally a project solution was agreed. The building program was broken down into a number of smaller parts including both new build and renovation work. The simple new forms combine with the existing elements in a scaled composition that gathers around the rectangular path defining the excavations and stitches together a series of open public spaces.
In the centre of the composition, lowered to the level of the antiquities, is the main hall. Designed as a transparent box, shaded and acoustically modified by an internal woven basket, it will be host to events for the municipal council as well as functioning as a multi use venue within the heart of the old city. Able to accommodate up to 320 people, its transparent walls allow a night-time view of the activities taking place inside and create a focus, a ‘magic lantern’ space within the urban neighbourhood.
At the first floor level various bridges unite the building programme into a whole whilst simultaneously letting the city flow beneath them. These strategies allow the building to become porous and woven within the city fabric, rather than a displacement object inserted into it generating an island effect.
The result is that you can walk through the town hall ‘neighbourhood’ without actually going inside, and all public facilities are easily accessed from the city with the minimum of hierarchy. Bureaucratic space is flattened and turned inside-out so as to engage with the city flow. Public spaces are defined between the buildings extending the dialogue between the urban environment and civic functions that are clearly visible within.
- Κάτοψη Επιπέδου Αρχαιολογικών Ευρημάτων, © ΙΚΑ




