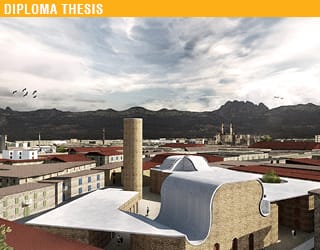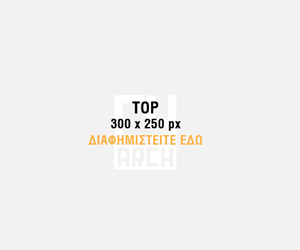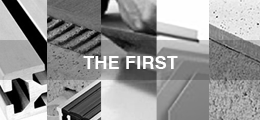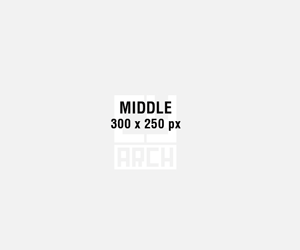House of Two
Ioulios Georgiou
2016 | Technische Universität Berlin
Diploma Thesis | Tutors: Raphael Frei, Jörg Gleiter
This project aims to create a religious building, that would be shared by both christians and muslims in a possible unified Cyprus. It would stand as a symbol for peace and unification but would at the same time respect the unique identities of both ethnic groups. In terms of design it had to distance itself somehow from the status quo of traditional cypriot sacred architecture and represent a new way towards the future.
The design process started by researching the traditional urban typologies of Cyprus, as well as the network of sacred building in the centre of Nicosia. Then an analysis of islamic and greek-orthodox architecture helped me to identify the parameters that make their religious buildings unique but also what makes both of them similar to each other. Similarities included the use of public space pre-entering the sacred building or also programmatic similarities like teaching, social kitchens and accommodation for visitors. The result was creating a courtyard complex consisting of different but united typologies. The church and mosque are each designed uniquely using the parameters. A space for learning and cooking for providing food to everyone is created as a hybrid typologie of a traditional workshop and a hypostyle mosque. A place to stay for everyone in need is presented in the form of a three-story building based on the traditional residences of Nicosia. Finally a cylindrical tower represents both a church bell-tower and a minaret. All buildings are unified by a concrete roof. The project strips down religious architecture to its two core functions: 1) A place for the community and an all giving social service and 2) To make the person reflect, to become awed and to feel a sense of something greater.
Στόχος της εργασίας είναι η δημιουργία ενός θρησκευτικού οικήματος σε μια μελλοντικά ελεύθερη και ενιαία Κύπρο, το οποίο θα χρησιμοποιείται από χριστιανούς και μουσουλμάνους . Να συμβολίζει την ειρήνη και το σύνολο αλλά ταυτόχρονα να σέβεται την ταυτότητα και τις ιδιαιτερότητες των δύο εθνικών ομάδων.
Ο διαδικασία σχεδιασμού άρχισε με έρευνα σχετικά με το δίκτυο των θρησκευτικών οικημάτων που εντοπίζονται σε όλη την παλιά Λευκωσία αλλά επίσης και με τα είδη παραδοσιακών τύπων κτιρίων. Έπειτα, αναλύοντας και μελετώντας παραδείγματα ορθόδοξης και μουσουλμανικής αρχιτεκτονικής κατέγραψα τις παραμέτρους που έκαναν τα κτίρια κάθε θρησκείας ιδιαίτερα αλλά και τις ομοιότητες μεταξύ των δύο. Ομοιότητες όπως ο ανοιχτός χώρος συνάθροισης πριν την είσοδο στον ναό ή τζαμί αλλά και άλλες όπως χώροι μαθημάτων, συσσιτίου και φιλοξενίας. Το αποτέλεσμα ήταν η δημιουργία ενός συμπλέγματος πέντε τύπων κτιρίων με κεντρικό ανοιχτό χώρο: Μια εκκλησία και ένα τζαμί σχεδιασμένα ακολουθώντας τις παραμέτρους της μελέτης. Ένας χώρος για ομαδικές δραστηριότητες όπως μάθηση και μαγείρεμα εμπνευσμένος από τα παραδοσιακά εργαστήρια της πόλης. Ένας χώρος φιλοξενίας για όλους σε τύπο τριώροφης αστικής κατοικίας. Τέλος ένας κυλινδρικός πύργος που αντιπροσωπεύει το καμπαναριό αλλά και τον μιναρέ.
Η εργασία επιδιώκει να επαναπροσδιορίσει τις δύο χρήσεις της θρησκευτικής αρχιτεκτονικής:
1) Ένας χώρος για κοινότητα και αλληλοβοήθεια .
2) Ένας χώρος σκέψης και δέους που να δίνει την αίσθηση μιας μεγαλύτερης ύπαρξης.















