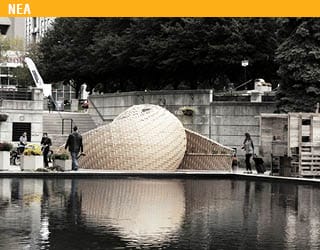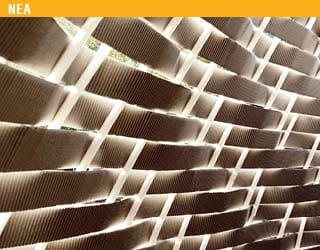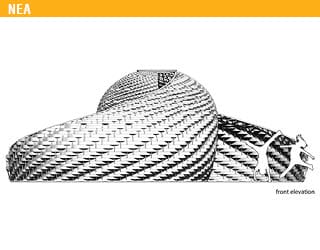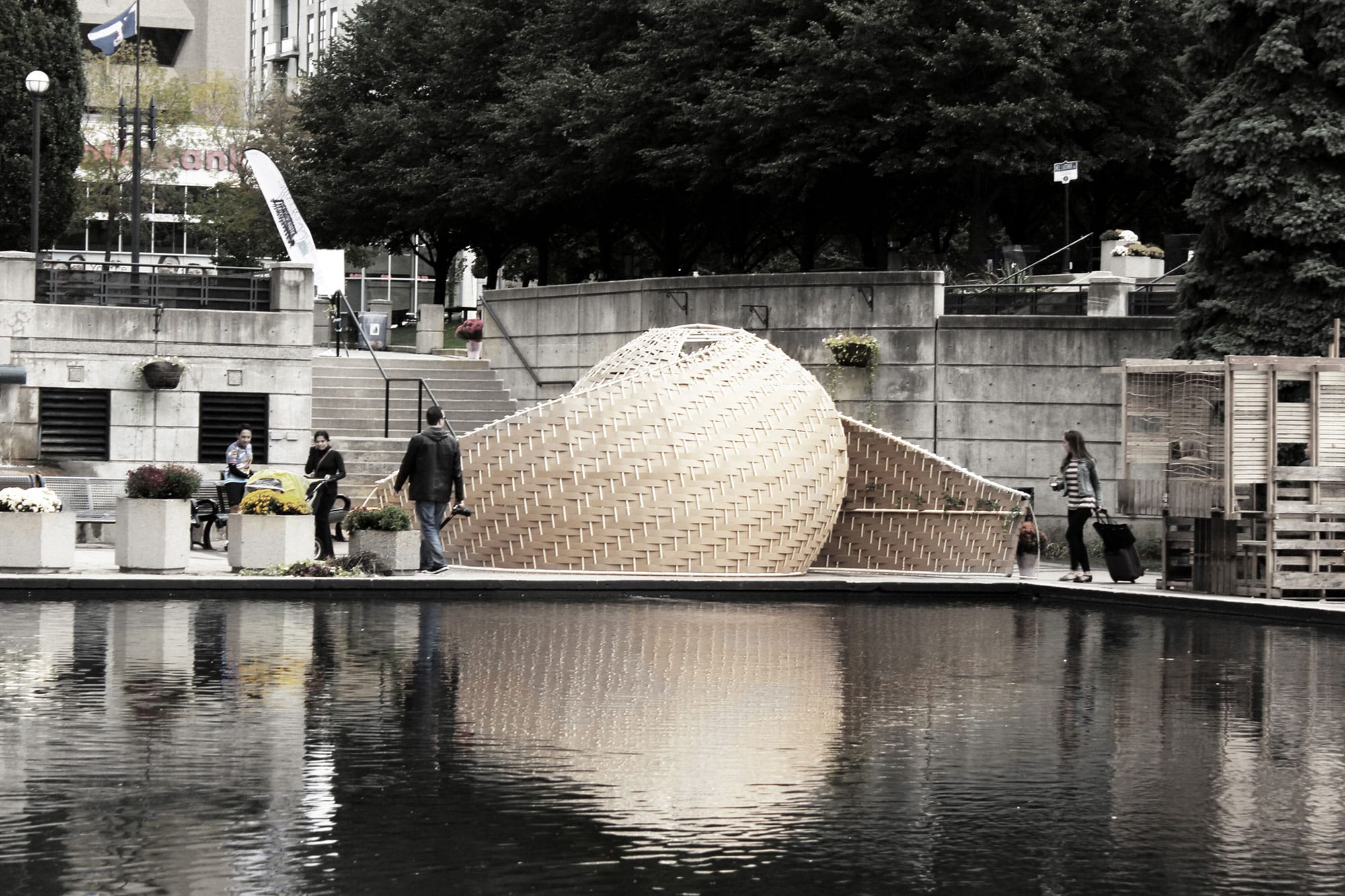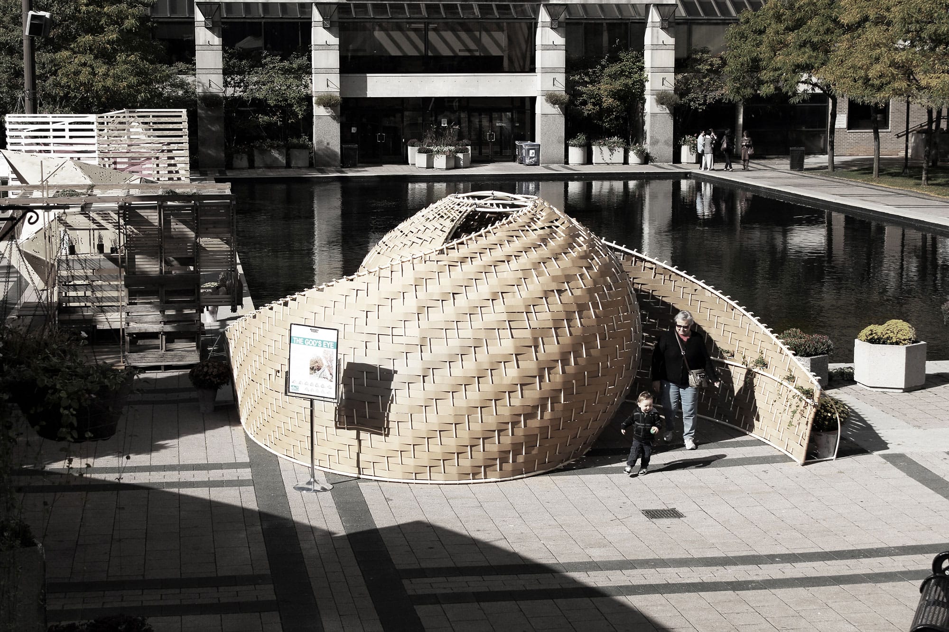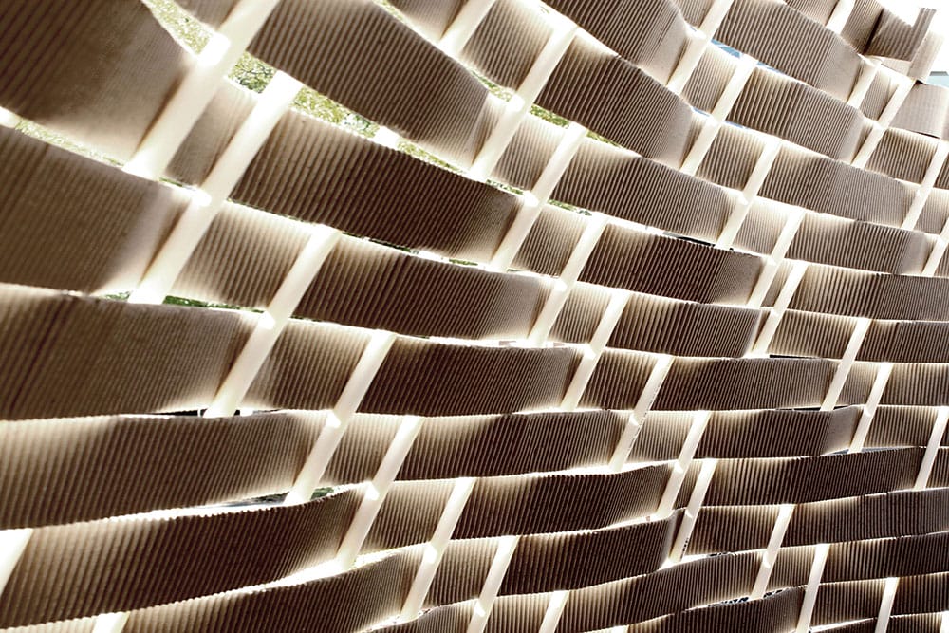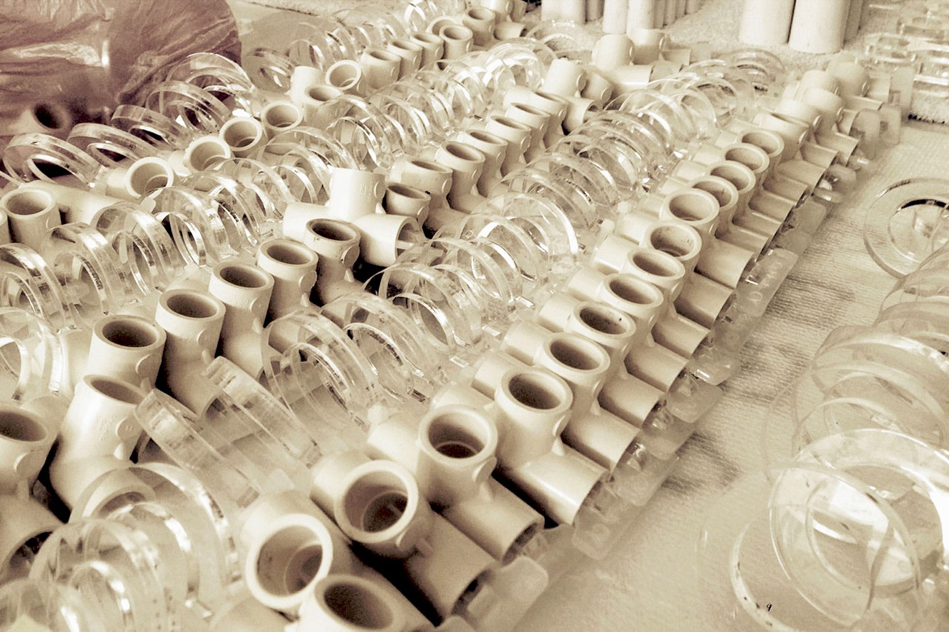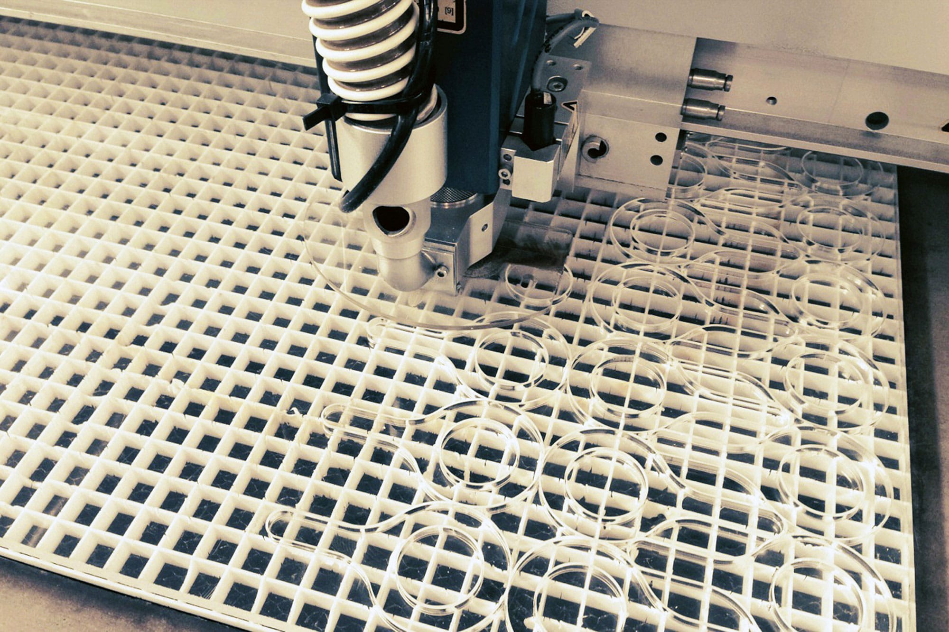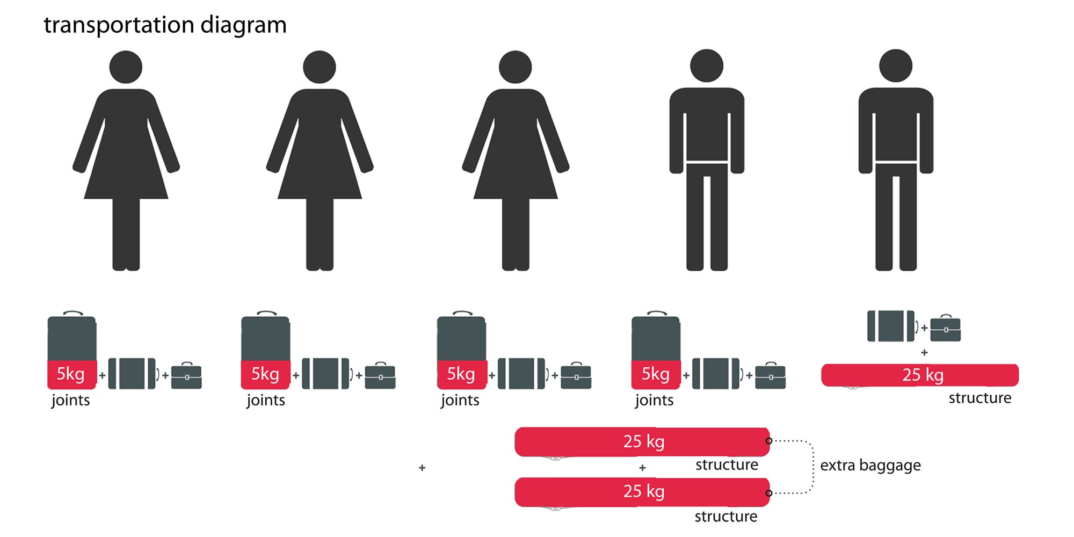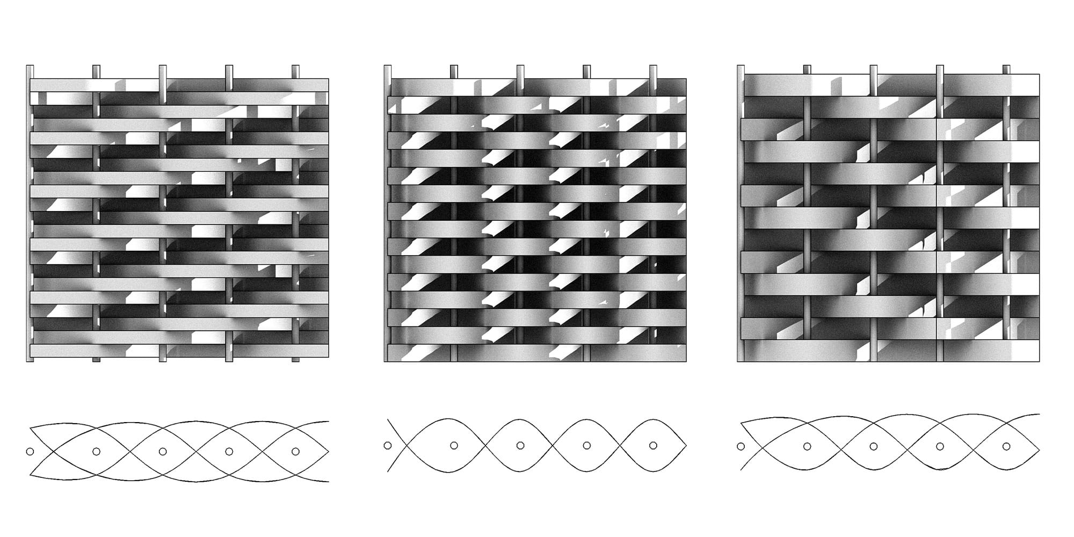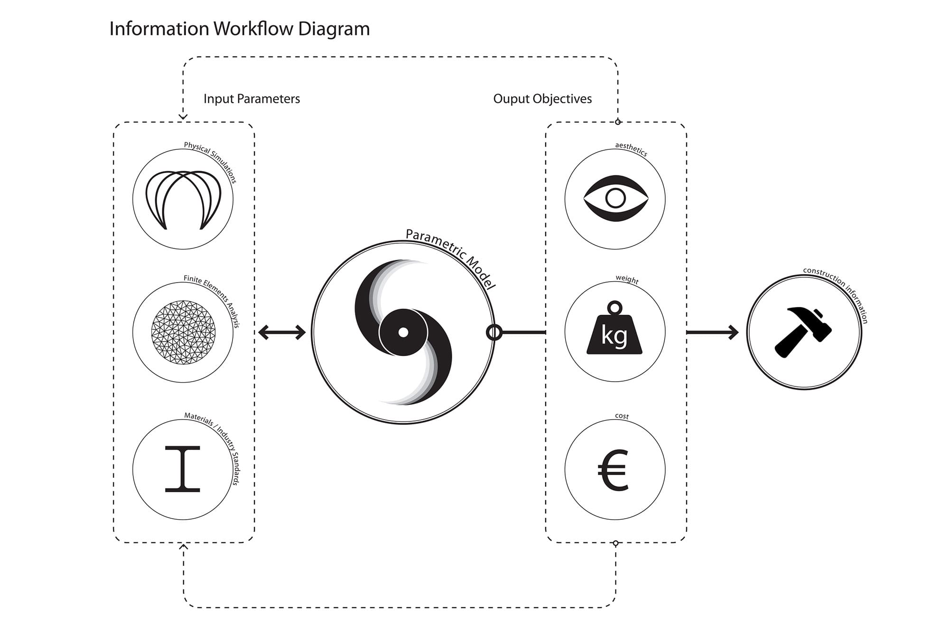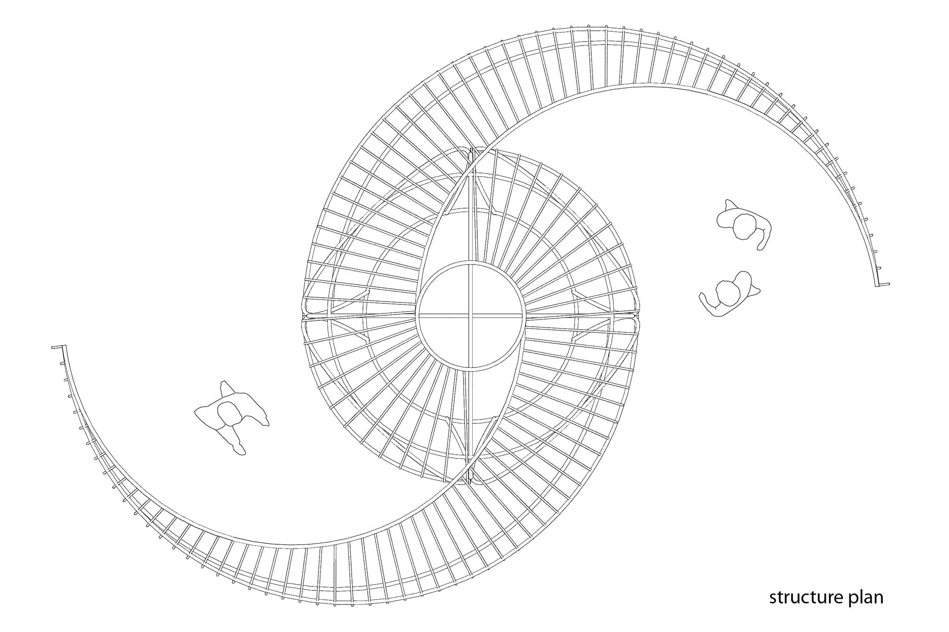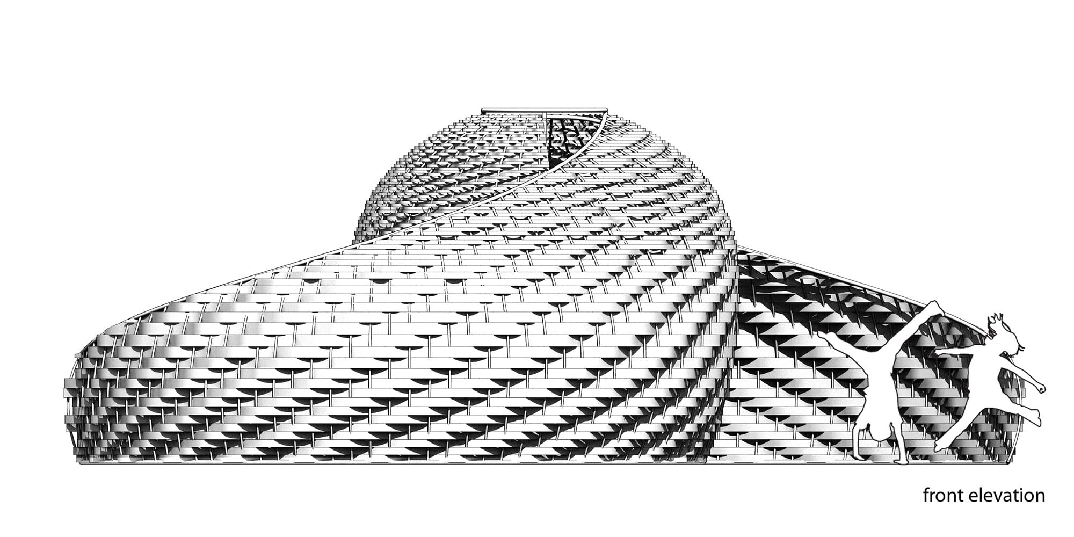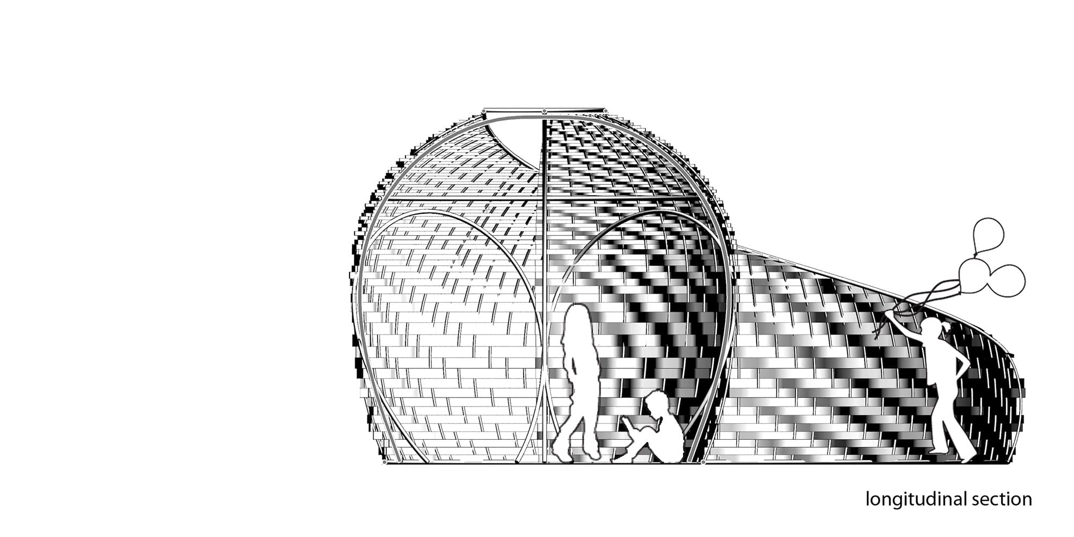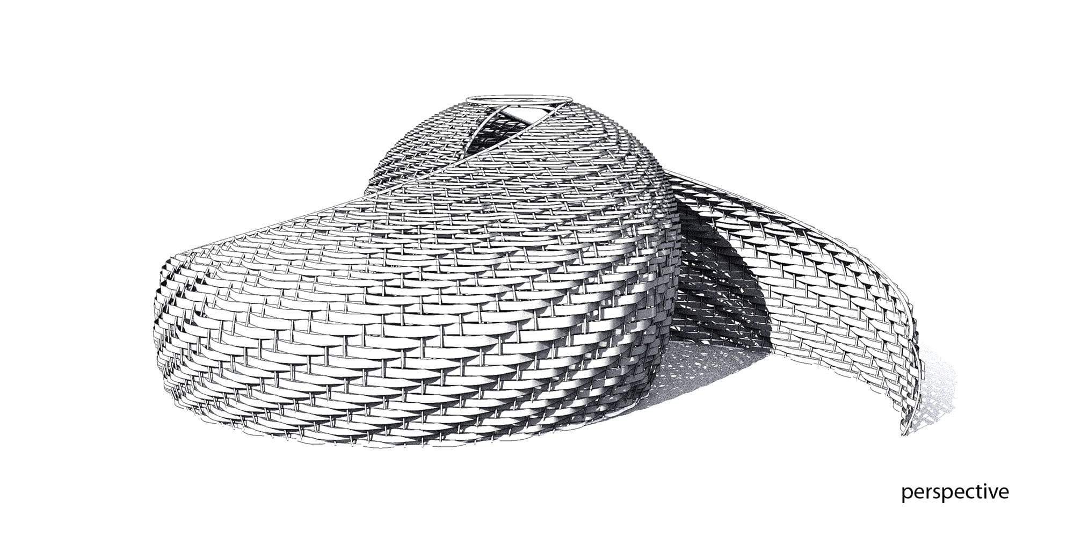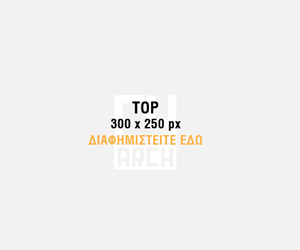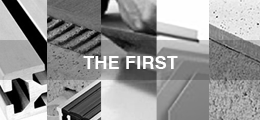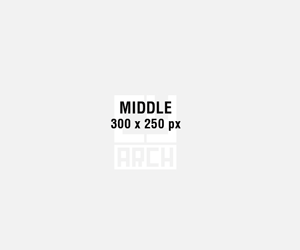‘God’s Eye’ – (Pavilion) -Sukkahville 2013 (International Design Competition) – Winning Entry
‘God’s Eye’ team:
Christina Galanou (Student [ARC] University of Nicosia), Chrystalla Koufopavlou (Student [ARC] University of Nicosia), Michail Georgiou (Lecturer [ARC] University of Nicosia, Architect @ HUB), Odysseas Georgiou (Teaching Staff [ARC] University of Nicosia, Structural Engineer @ HUB), Theresa Kwok (Architect @ HUB).
2013 | Realized | 17.5 m2 | Weight 100 Kg
Mel Lastman Square, Toronto, Canada
The Prototype Structure, ‘God’s Eye’, was the winning entry of Sukkahville 2013 International Design Competition. The competition invited architects, students, artists, builders and allied design professionals to submit their design proposals for the third annual Sukkahville Design Competition. The participants were called to re-imagine the traditional Sukkah, a temporary structure, constructed for the holiday of Sukkot. The event was organised by Kehilla foundation, a non-profit organization funding affordable housing and was aiming to raise awareness on the issue of homeless people. ‘God’s Eye’ was among the six shortlisted entries invited to be constructed in Toronto, Canada on September 2013.
‘God’s Eye’ initial design concept expanded on the requirement for a sky opening, an integral element of the traditional Sukkah. A pair of interweaved doubly curved surfaces, form a central enclosure (focal point) which corresponds to a small roof opening, emphasizing the spiritual significance of the structure. The twisting configuration of the project results in two entrances/exits enabling the visitor to progressively experience a protected space which celebrates the connection between the Earth and the Skies. Despite its scale, the structure manages to combine the elements of surprise and interaction thus further enhancing the overall experience of the user. The choice for a woven cladding highlights the idea of shelter, family and bonding whereas the proposed materials (recycled corrugated cardboard and recyclable PVC pipes) underline the ideas of affordability, ephemerality and fragility.
Key constraints that drove many design decisions during the project’s development phase were cost-effectiveness, construction efficiency, and transportability, given that the project was aimed be realized 9000 km away from the base of its designers. Material assemblies encountered in textile and weaving have been adopted early-on and have been in the core of the project’s development process. As such the characteristics of lightness, elasticity and suppleness have been determinant factors in selecting materials and defining their organizational logic.
The pavilion was accordingly developed as a structure-membrane interdependent system. The structure (Primary and Secondary) was made out of recyclable PVC electrical conduit pipes, bent in place and secured using custom-made metal and acrylic digitally fabricated joints. The integral system was continually developed through a series of virtual and physical simulations incorporating digital design techniques as parametric design and computer programming. The system’s form efficiency was further improved by instrumentalising the bending forces induced on the main structure.
The membrane, serving structural and sheltering purposes, was realized by interweaving recycled single-sided corrugated cardboard strips, of variable widths, on the secondary structural system. A computational model enabled the calculation of the strips’ width and length thus eliminating waste and facilitating construction.
The pavilion weighted around 100kg and its footprint ranged at 17.5 m². The total cost of materials used was approximately 350€. The complete structure was hand-carried from Cyprus to Canada in three sports equipment bags weighting less than 25kg each. Construction time was less than 16 hours over two days by a team of two students and three faculty members.


