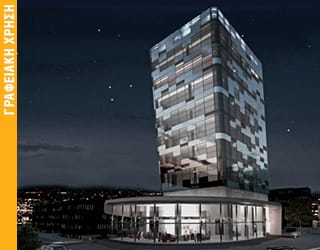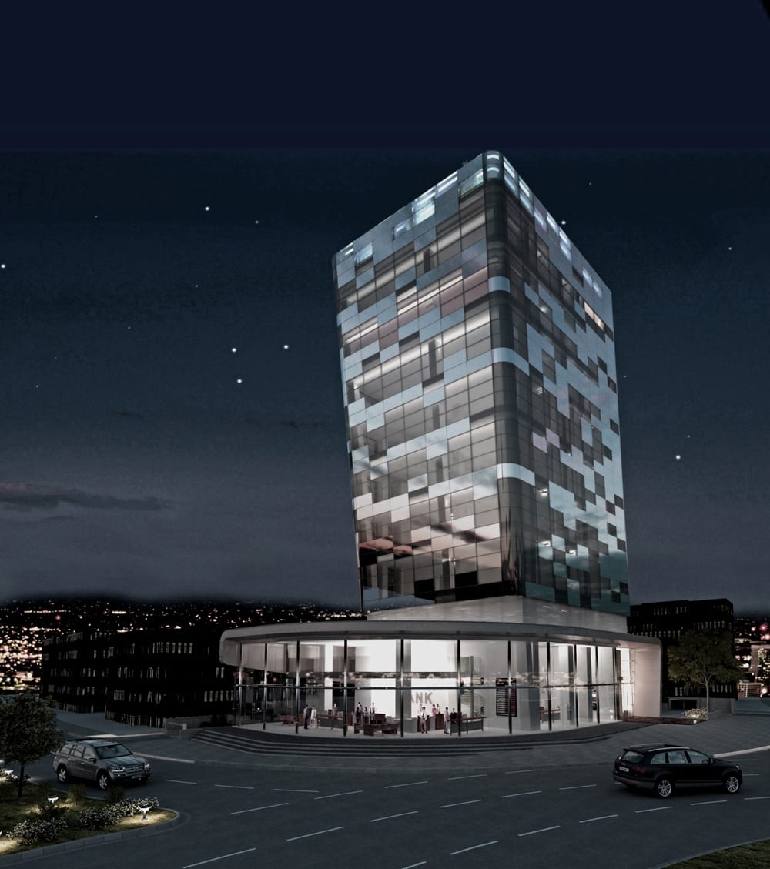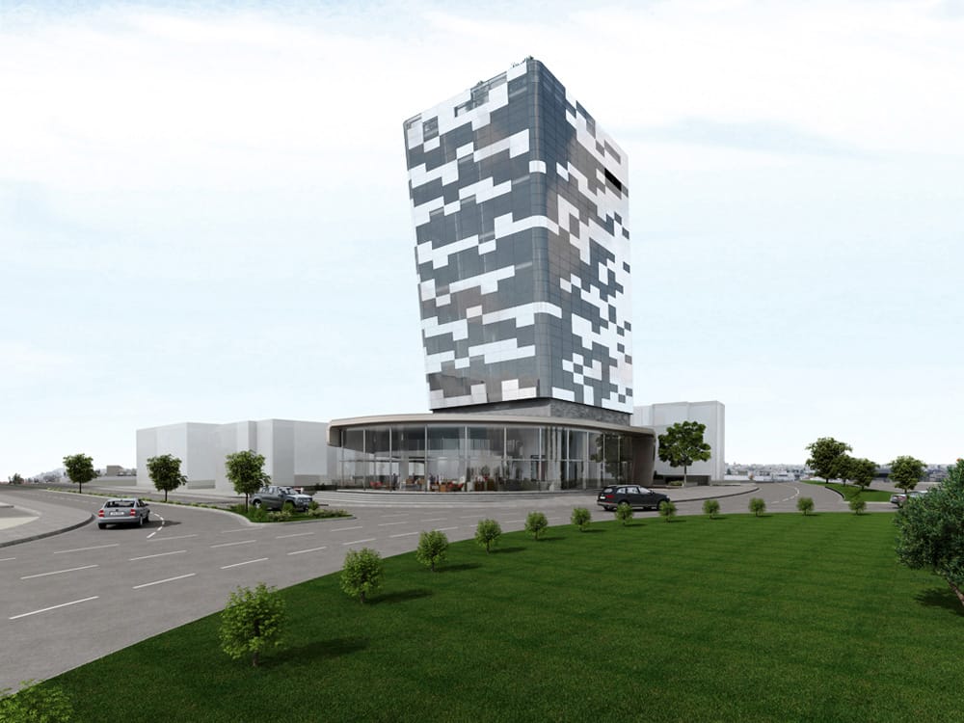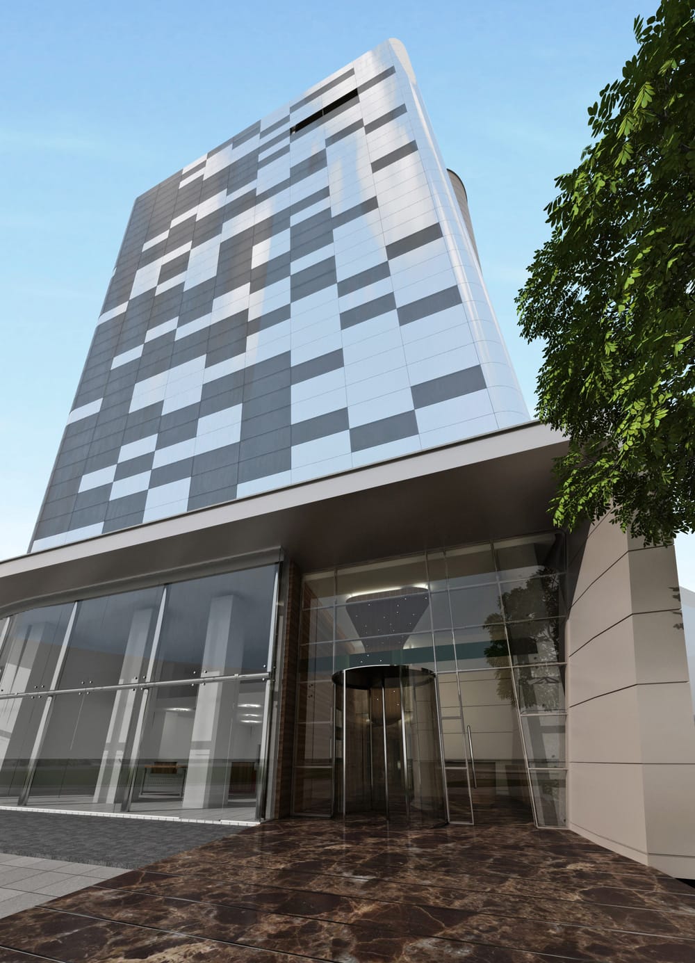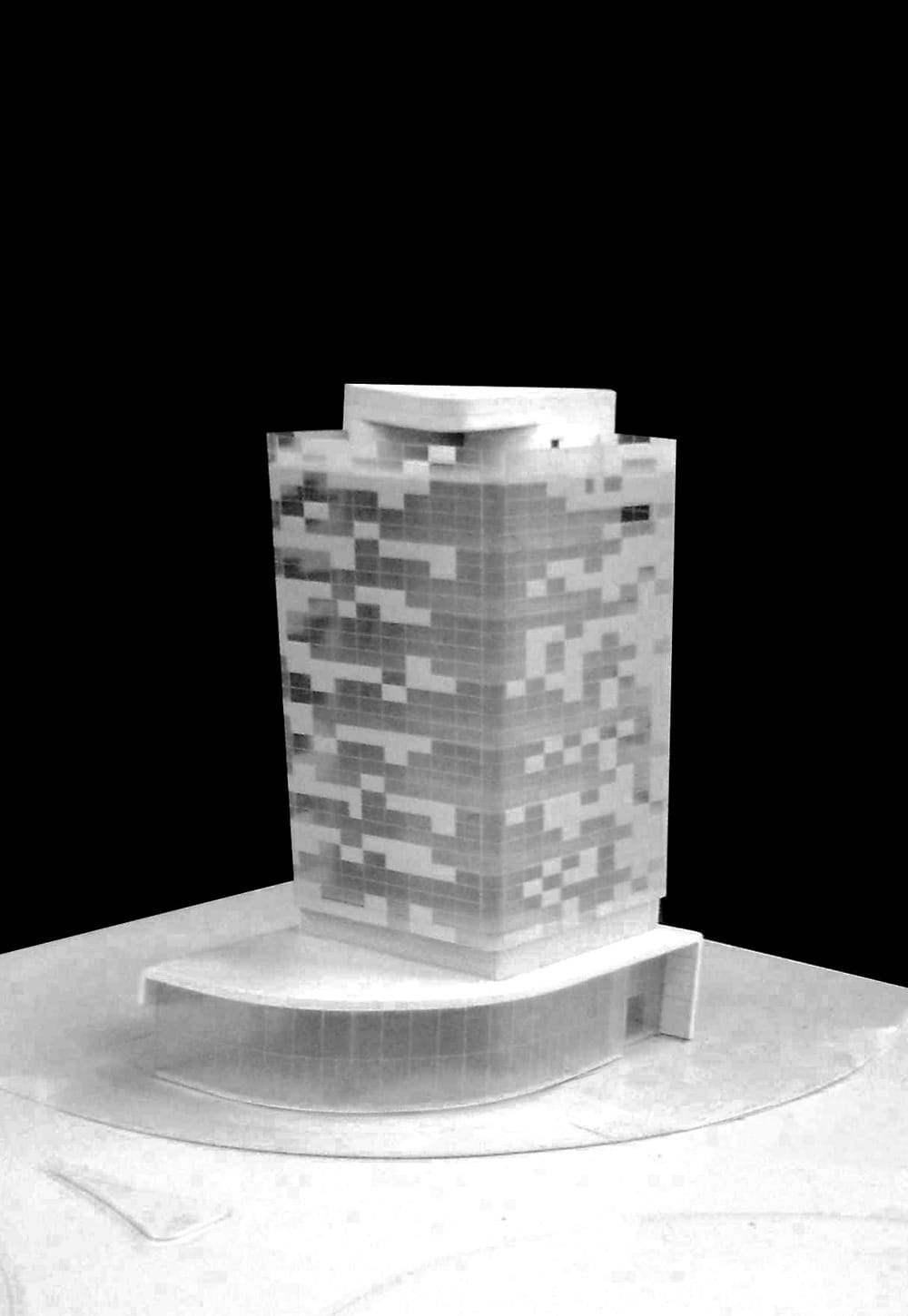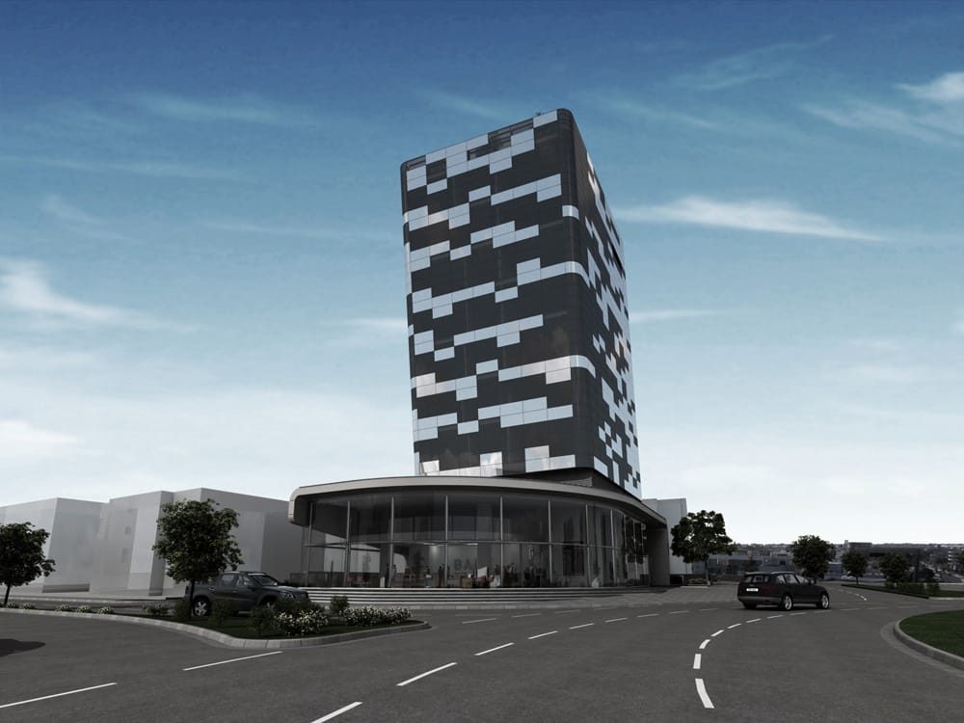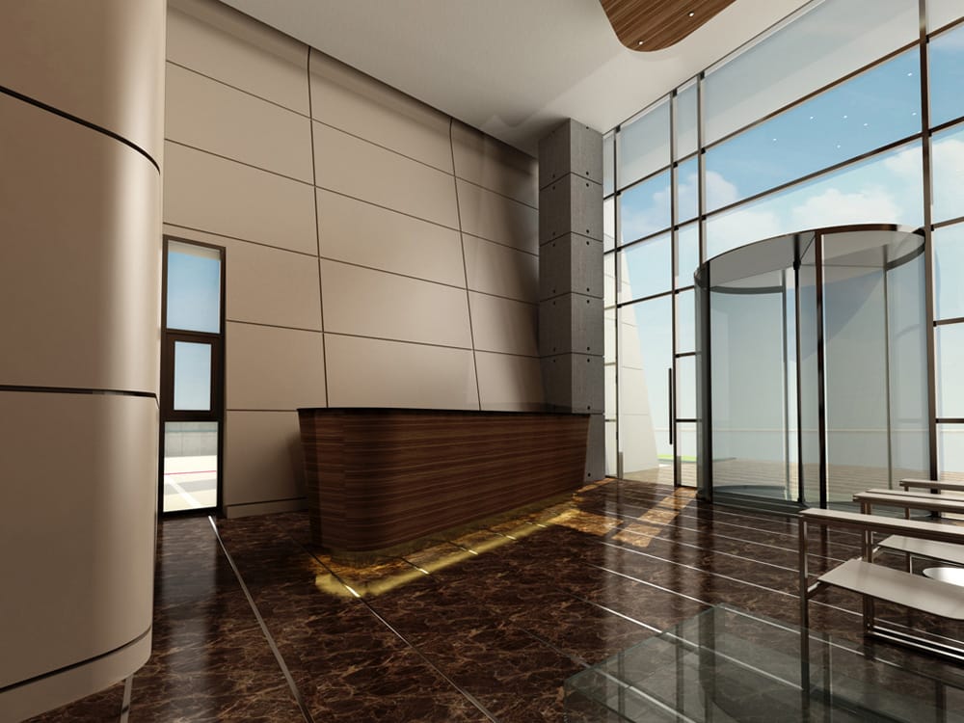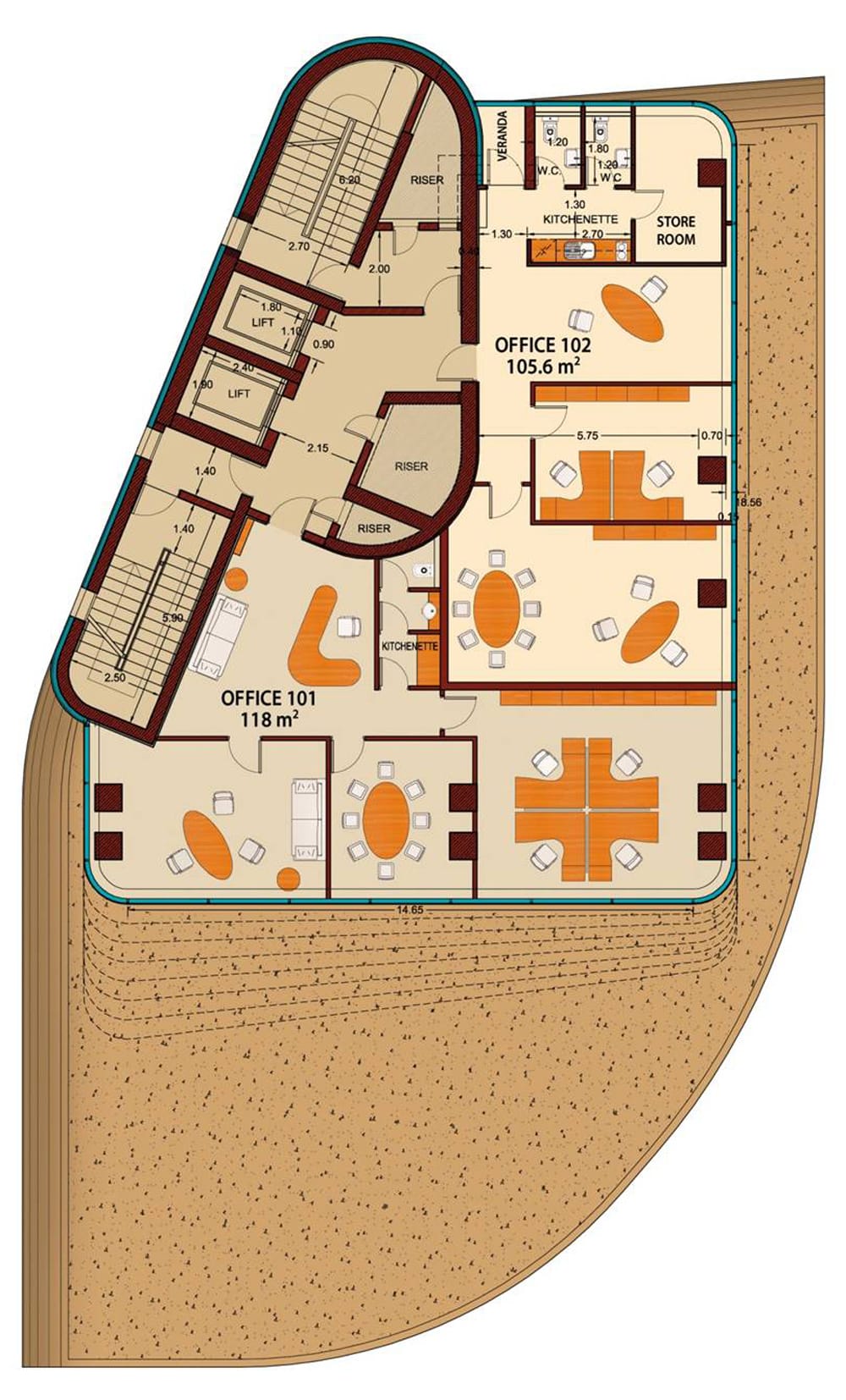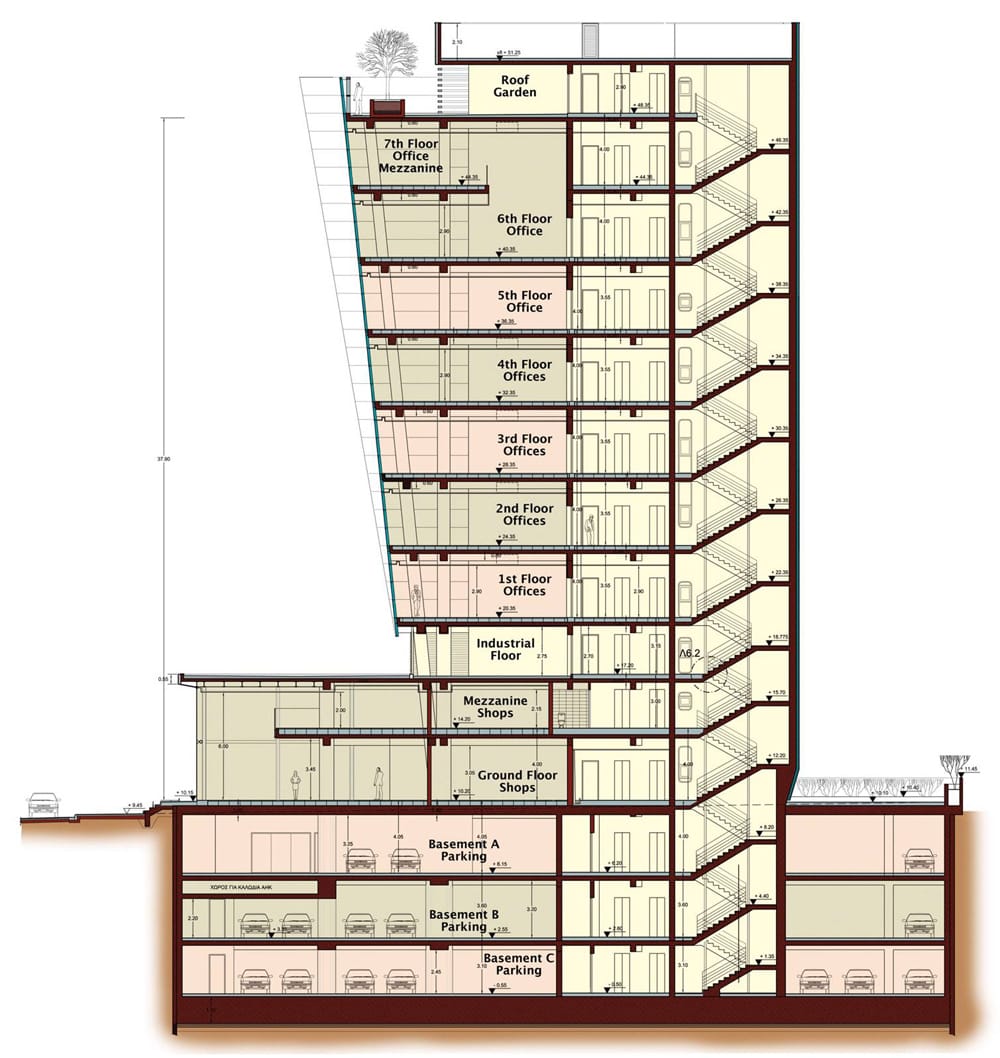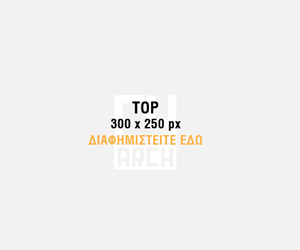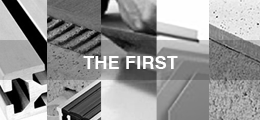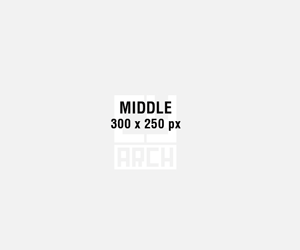PARIS BUSINESS CENTER
ΑΡΜΕΥΤΗΣ ΚΑΙ ΣΥΝΕΡΓΑΤΕΣ
2008 | Υπο Κατασκευή | 4000 τ.μ.
Λεμεσός
This design occurs on a very important crossroad in the heart of Limassol town in Cyprus. Using contemporary architectural language, Armeftis & Associates created an elegant building of high quality and standards, giving to the town a new spot. The idea is based on the creation of a building without corners as it is the effect of the building’s volume from the movement and rhythm of the city.
The view from outside is referred to new science as the facade is digitalised giving the appropriate effect. The building is slightly tilted towards south for shading purposes, especially in the summer months as it is self-shaded. At the same time it bowels to the less tall buildings of the city creating an iconic building which works as a landmark for the city.
A contemporary concept is used for the organisation of each office floor, based on the flexibility of space, giving friendly and smart spaces for workers and visitors. The building orientation utilises the best possible living conditions, using south-east orientation for office spaces, limitating the openings on the west side.
Energy-saving technologies are applied and ecological building products are provided such as insulation, low-e glazing, eco-labeled products, etc. The building will consist of seven floors of offices with a total area of 1550 sq m and two shops on the ground floor (350 sq m). Also, there are two basements for parking use. Externally aluminum will be used for the cladding skin and the glazing. Inside the office spaces will have raised floor and acoustic tiles will be used for the ceiling.


