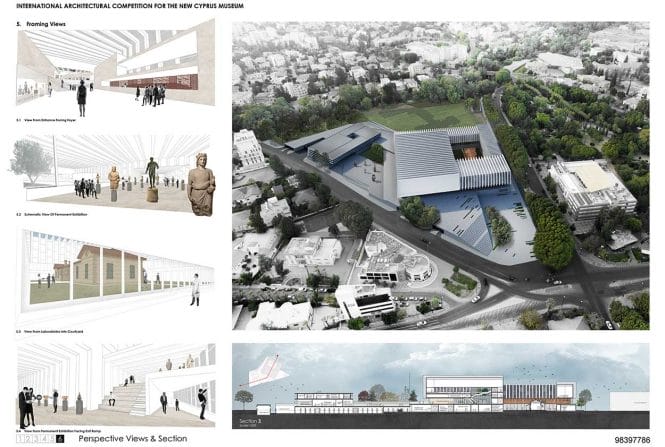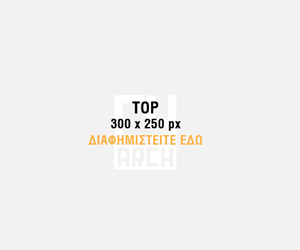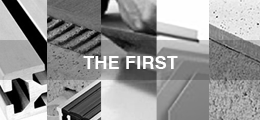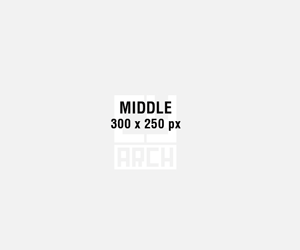Framing Discoveries – International Architectural Competition for the New Cyprus Museum
J+A Philippou architects-engineers
Pavlos Philippou, Paris Philippou, Savvas Anastasiou, Marcia Hadjihambi, Stavri Yiannakou, Theodoros ZARKAS, Maria Louka, Sophia Theologou, Chrysi Avgousti, Carolina Canna, Eleni Spanou, Yiorgos Gregoriou
2017 | Proposal
Nicosia
Unique Opportunity
The construction of the New Cyprus Museum constitutes a unique opportunity in a two-fold sense. On the one hand, the new institution is an occasion to create an archaeological museum worthy of its permanent collection, which will also be able to offer world-class temporary exhibitions in an appropriate setting. On the other, the institution’s main attributes – namely, museological aspirations, urban position, required size and functional accommodation – offer Nicosia the chance for an urban artefact that (following The Architecture of the City) might be seen as a primary element. Hence, this proposal was forged at the productive intersection between museological, architectural and urban concerns.
Urban Strategy
While Nicosia’s Central Business District has a larger network of open spaces in comparison to other European equivalents (considering its overall extent in respect to the district’s area), this network contains considerable expanses of underperforming spaces (many acting as surface parking). Moreover, and more consequentially, some key types of urban open space – such as Public Squares and City Parks – seem to be totally missing. In other words, whereas the current network of open spaces is quantitatively expansive, it is qualitatively incomplete. This claim is substantiated by the following two observations. Firstly, and notwithstanding the fact that there are many so-called ‘squares’ within the wider context, these are squares only in nominal terms, as almost all of them fall into different categories of transport infrastructure – such as, bridges, roundabouts, and road intersections. A public square typically entails a commonly accessible open space peripherally activated by urban functions. Secondly, the context contains diverse kinds of green spaces, which host numerous outdoor activities – ranging from contemplative gardens, to parks for strolling, to sports areas, to playgrounds and sculptural gardens. Yet, these seem incapable of hosting large open space events (such as, music concerts, political rallies, open markets, and other events that require firm ground), in a way that connects to existing urban life.
This project commences by proposing both a Public Square and a City Park, in conjunction to the New Cyprus Museum. The former is placed opposite the Houses of Parliament, thus enabling its activation as a political space, while its sectional differentiation ensures that the Museum’s vector of entry will always be unobstructed by possible demonstrations. The latter is positioned along the site’s western part so that it meaningfully connects Pedieos’s Linear Park to the Municipal Gardens, while doing so with an open space responsive to the scale of the district.
Architectural Formation
For both programmatic and strategic reasons, the project exploits a thickened-ground organisation, which articulates its roof as the main datum, while fleshing out the aforementioned urban strategy. This yields a site-organising plinth, which critically responds to multiple contextual contingencies, as well as accommodates – within a Lower Ground Level – most of the immense supportive facilities (storages, laboratories, loading-unloading), just below the existing ground plane. The Upper Ground Level hosts the Museum’s main collective spaces – such as, Lobby, Restaurant and Shop – and the Periodical Exhibitions. The Permanent Displays are jointly deployed on the topmost level, thus maximising exhibition flexibility and museological continuity, while at the same time minimising the institution’s highest energy demand: gallery lighting.
The existing listed building’s location in conjunction to the site-organising plinth contributed to the decision of encircling this building within a courtyard – seen as a perforation of the plinth – thus transforming the building into an urban objet trouvé. In turn, this move bestows an anchoring moment within the Museum, thereby amplifying spatial legibility. The final major architectural decision was to grant the Department of Antiquities clear presence in the city’s fabric, something accomplished by ensuring its own independent entrance directly from Chilonos Street. This decision is coupled with the proposed phasing logic, in that this second phase will be constructed – as an extrusion from the plinth – with minimal interference with the structures of the first phase.
The resulting project operates concurrently as a piece of topography as well as a building, which seeks to establish a strong urban strategy, with an expanded field of performative possibility (including open-air stands facing the proposed park), via an understated monumentality – something seen as fitting for an institution that requires no architectural pyrotechnics to ascertain its urban significance.
Museological Organisation
The move to enshrine the listed building within a slightly-submerged cloister informs the proposed museology in a three-fold way. Firstly, the underground gesture alludes to the site’s archaeology and memory, something also inflecting the landscaping strategy – as traces of the Old Nicosia Hospital are faintly materialised within both the park and the courtyard. Secondly, by surrounding this listed building with proposed construction, a theme of framing discoveries is actualised – bearing both archaeological and architectural connotations. That is, this theme refers both to the process of gridding a site, whereby a Cartesian grid is superimposed upon a site in order to map archaeological finds, and informs the proposed architectural organisation at multiple scales (urban strategy, architectural form, façade articulation). Thirdly, the theme of framing discoveries emphasises the process of unearthing of objects in their original context, something with direct manifestation – in various formats – within the museology of the Permanent Exhibitions. For instance, certain archaeological objects can be framed within the floor, others within display cabinets, others can be presented at eye level, while others might be suspended from the ceiling within casings.
If this theme underwrites the proposed museology to a large degree, the architecture of the topmost level completes the museological vision. The classic museum procession commences and concludes in the lobby from where a unidirectional vector connects sequentially all the galleries. This prescribed circulation loop introduces both curatorial and operational limitations for the museology, as patrons have to navigate all the galleries in every museum visit, while institutions cannot subdivide their exhibition space easily (for either display reconfigurations or remedial works). By arranging the Permanent Exhibitions around a centralised supportive core, enables multiple processional routes as well as exhibition flexibility, without compromising the required narrative sequencing of the museology.
See Submitted Panels




















