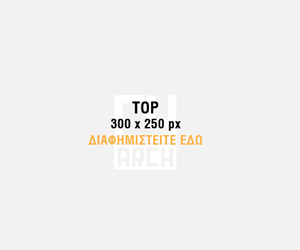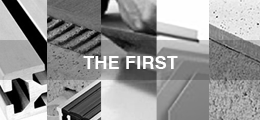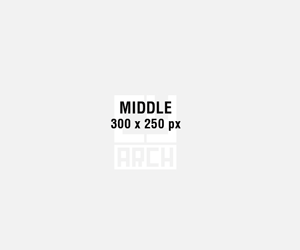TOKYO MUSIC CENTRE – ARCHITECTURAL COMPETITION ENTRY
CONSTANTINA AGROTI, IFIGENIA NEOFYTOU
2015 | Proposal | 5235 m2
Tokyo, Japan
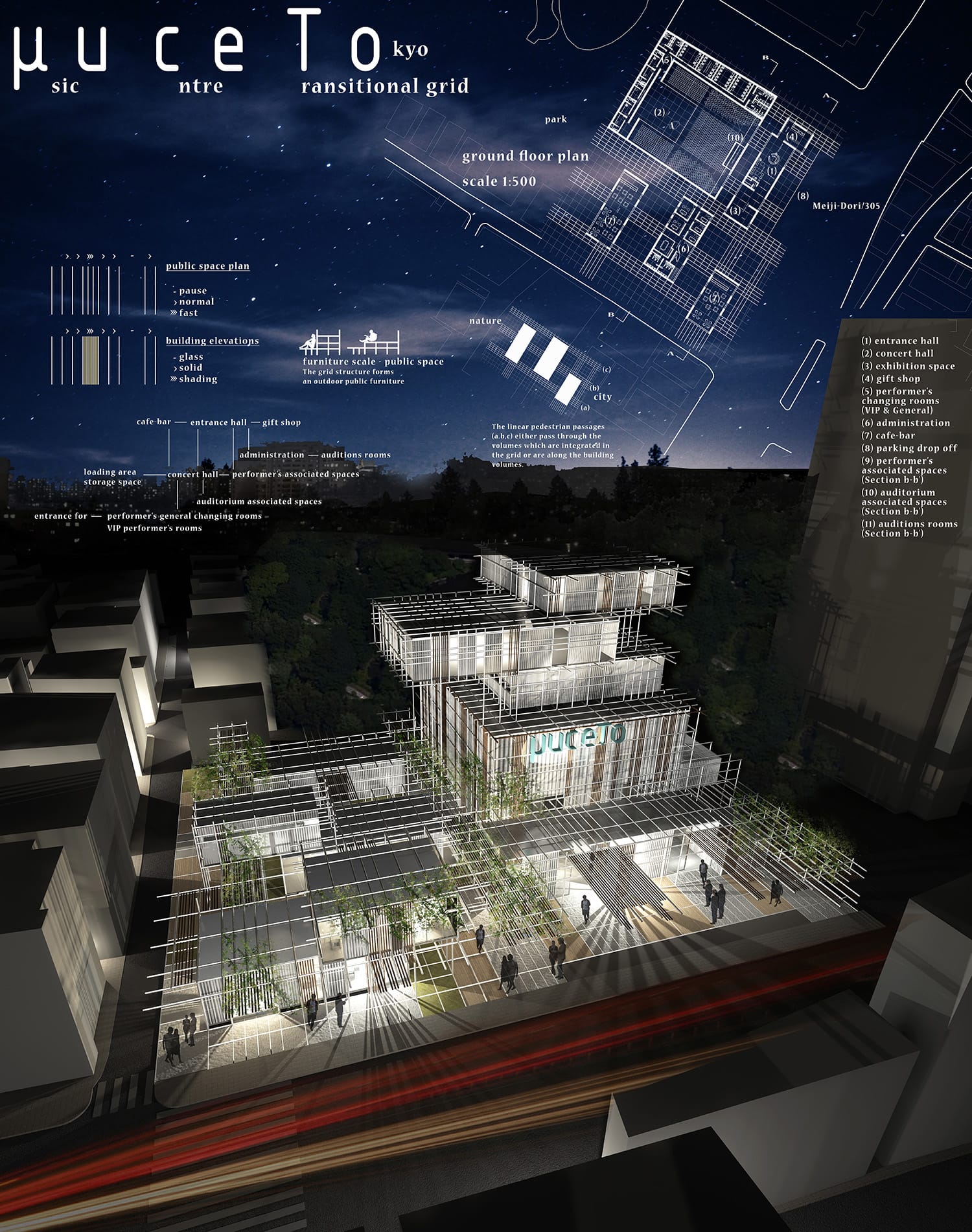
3D REPRESENTATION © CONSTANTINA AGROTI, IFIGENIA NEOFYTOU
Repetition, proportion, harmony and rhythm constitute the notions that describe the proposed infrastructure which is integrated in the current state of the city’s complexity. A design process is being developed regarding the potential of optimizing an existing dysfunctional and fragmented environment such as Tokyo. Therefore, the transitional nature of this project allows the development of a dialogue between nature and city, transparency and compactness, indoor and outdoor, pause and motion, music and architecture. The basic geometry of a grid structure deals with the development of various fragmented functional volumes on site grouped together, creating a complex of functions and ‘music territories’, through the designed public green passages which constitute the spatial junction of the park and the city.
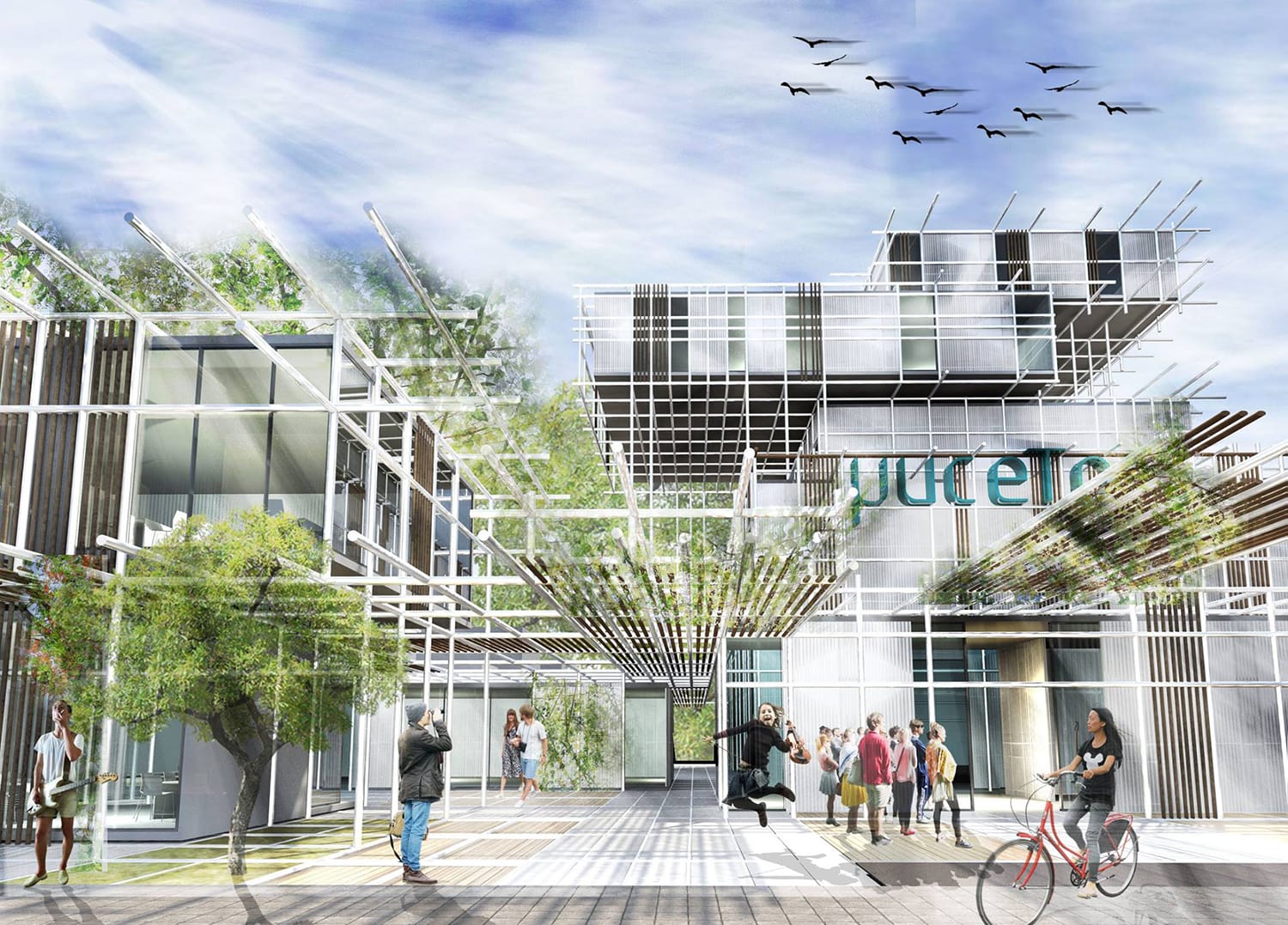
3D REPRESENTATION © CONSTANTINA AGROTI, IFIGENIA NEOFYTOU
The properties of the grid and the auxiliary vertical shading elements constitute the transition of music to architecture since the notion of rhythm is being reflected in each space created according to the design-resulted human speeds (sitting, standing, walking, running, cycling). Specifically, the standard dimensions of the grid structure 2x2m are being modified in each volume for both its indoor and outdoor surrounding area according to the functions being hosted and the privacy required. Therefore, the proposal introduces an additional transition from the architecture scale to the furniture scale since the grid through its intensity contributes to the configuration of a public space:
– pedestrian passage (grid 1x1m)
– public square or green area
(grid 3x3m, 4x4m or 5x5m).
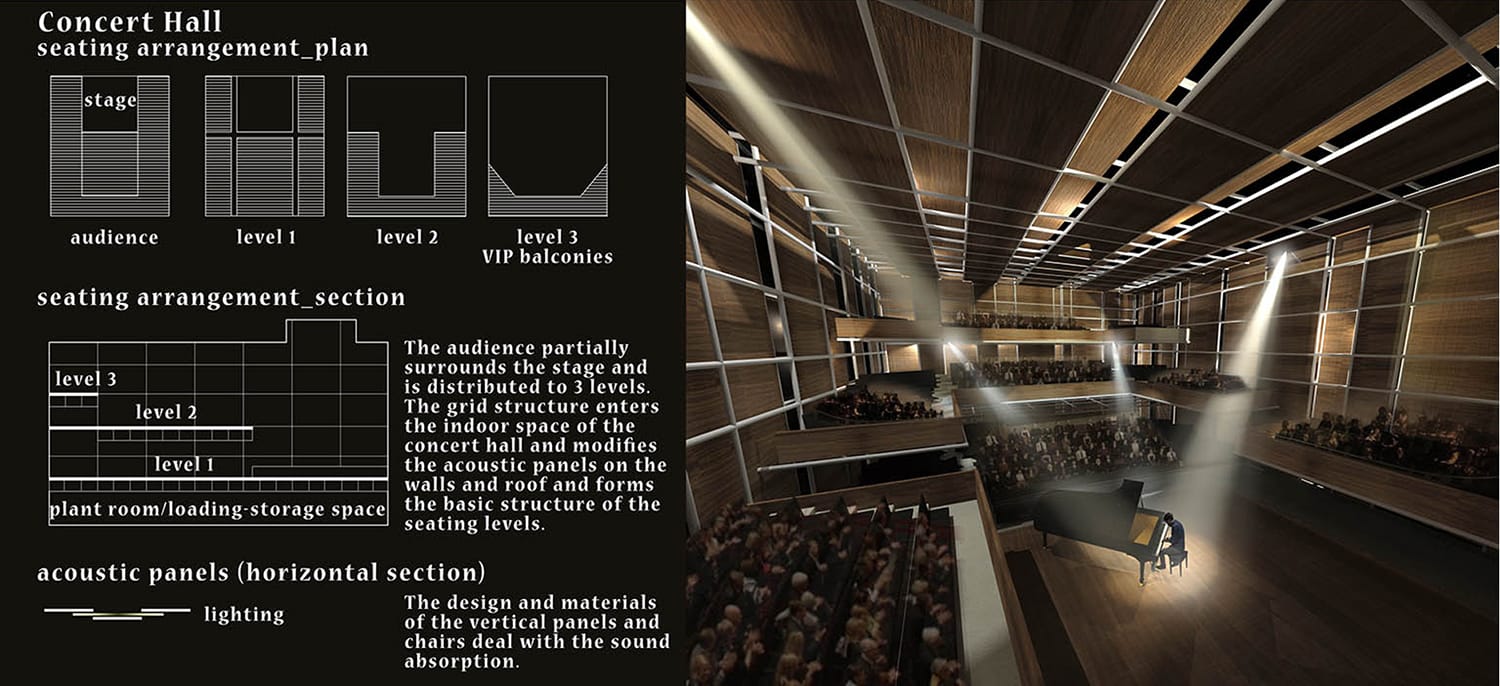
3D REPRESENTATION © CONSTANTINA AGROTI, IFIGENIA NEOFYTOU
The grid structure deals with the surrounding area through a permeability gradation of movements. Specifically, it is oriented mainly towards the green area of the park and the pedestrian Takeshita Street as an expansion area of these public spaces.’
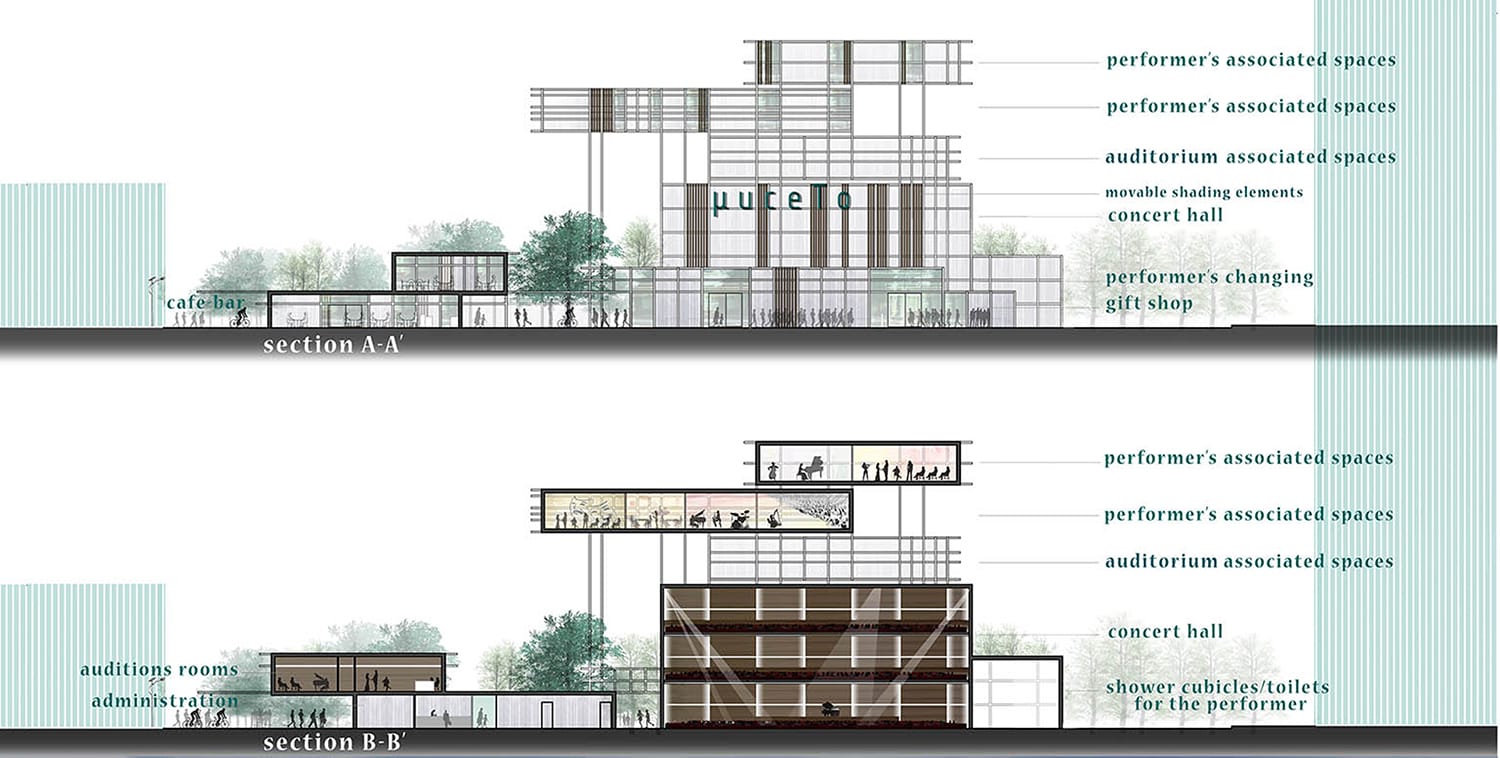
SECTIONS © CONSTANTINA AGROTI, IFIGENIA NEOFYTOU
Within the context of environmental performance, the proposed building is designed to cope with the humid subtropical climate during the year in terms of building fabric and building geometry. Advanced construction materials (light coloured-white with high solar reflectance) are implemented to the exposed surfaces (roofs and facades) in order to cope with the resulted thermal performance of the surrounding urban components and buildings during warm periods. Additionally, the vertical shading movable wooden elements mentioned before constitute also a basic tool that controls solar gains and natural ventilation.





