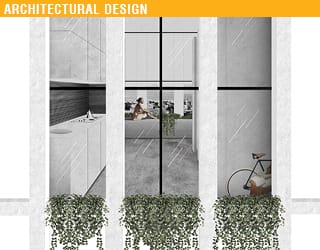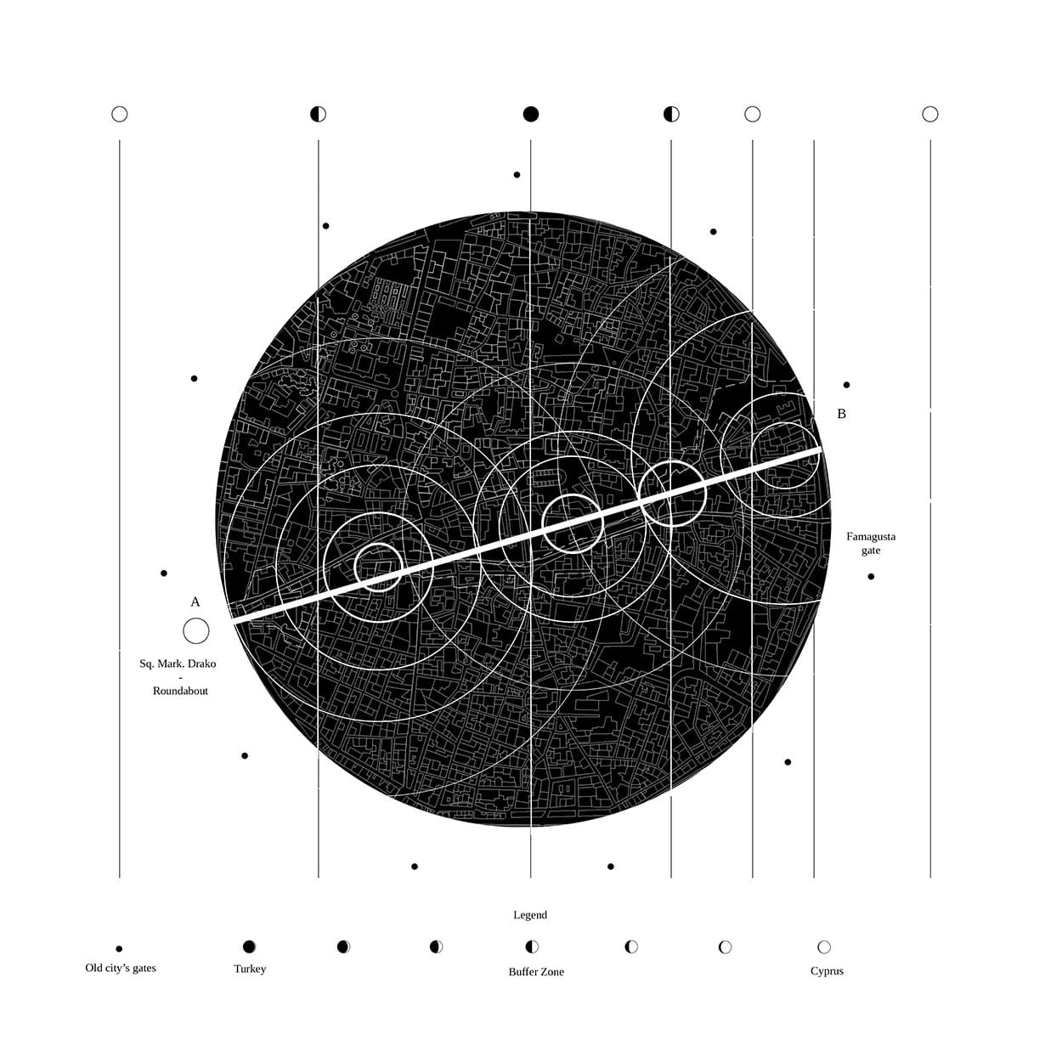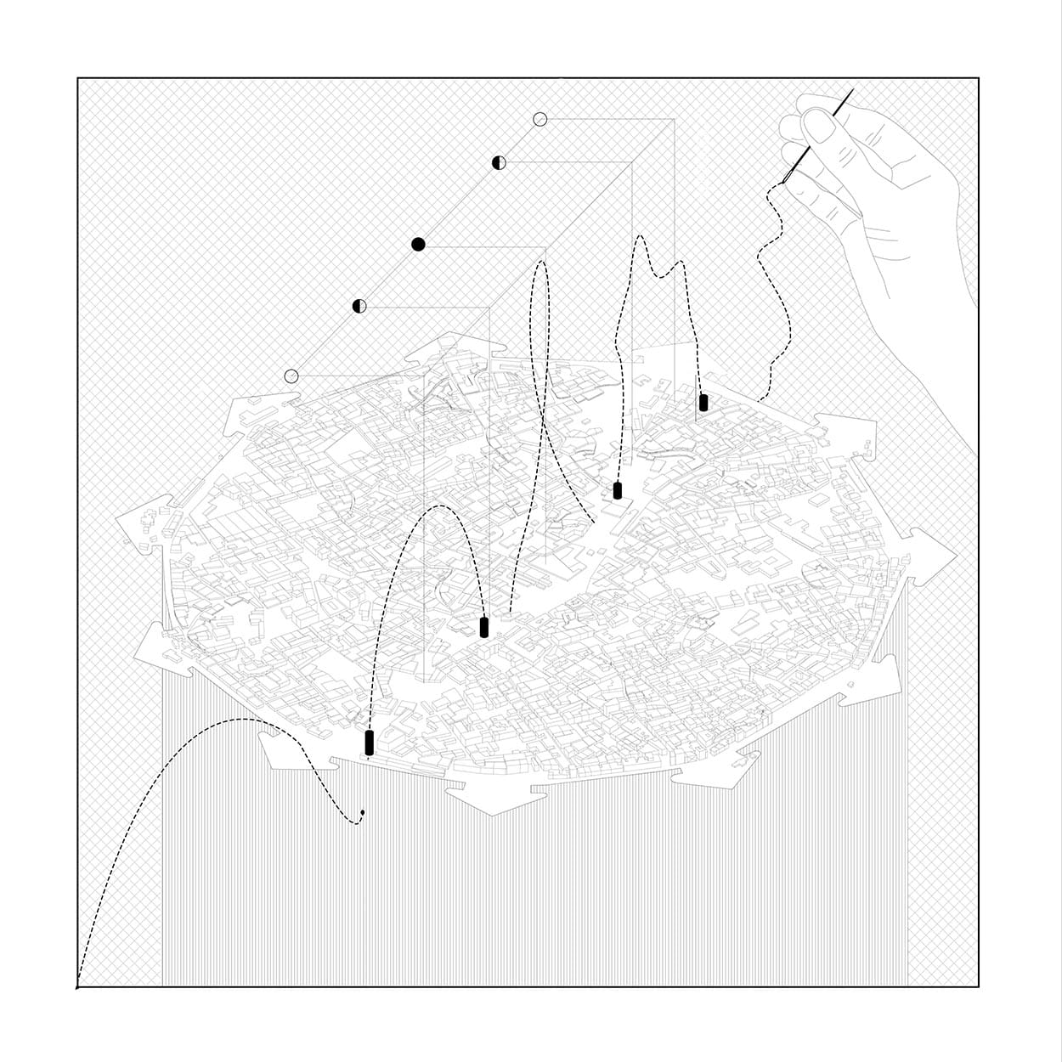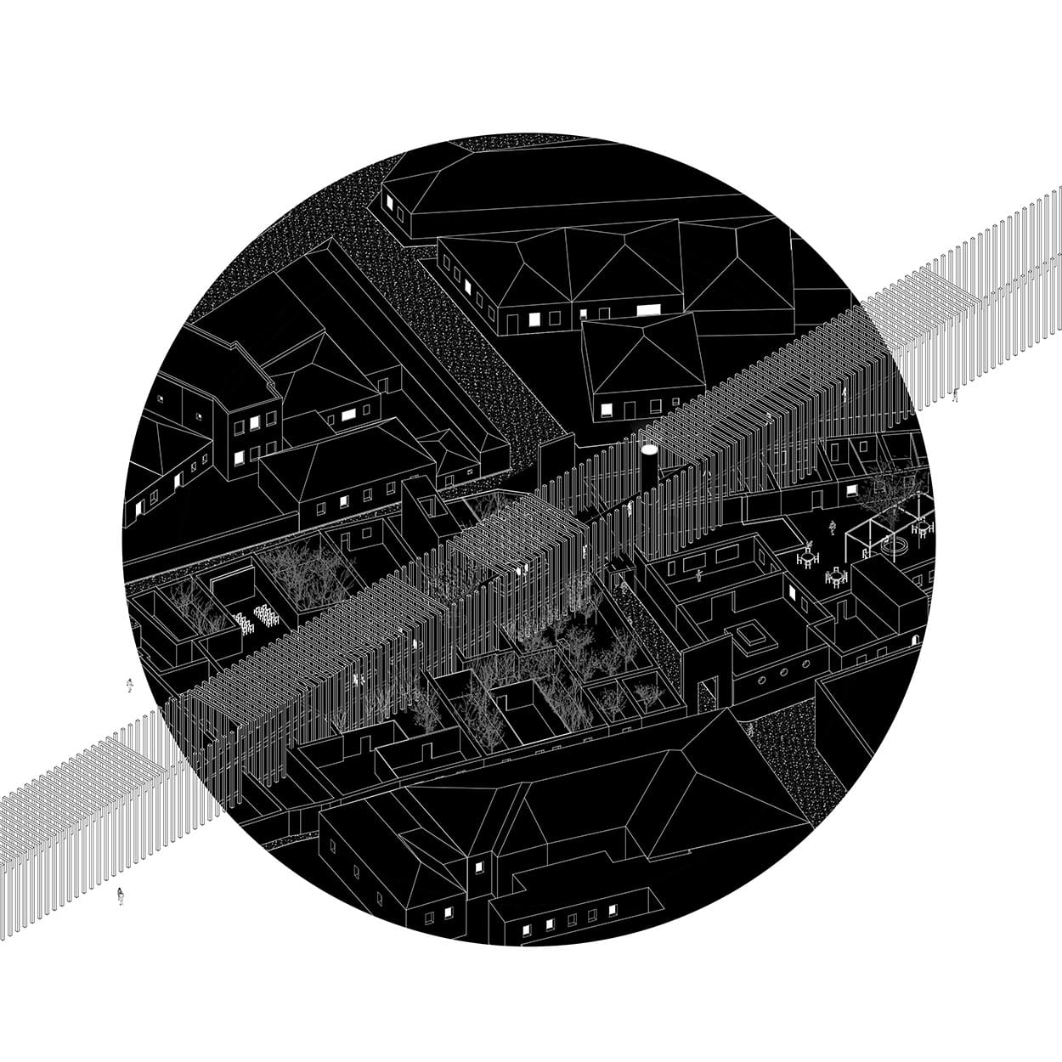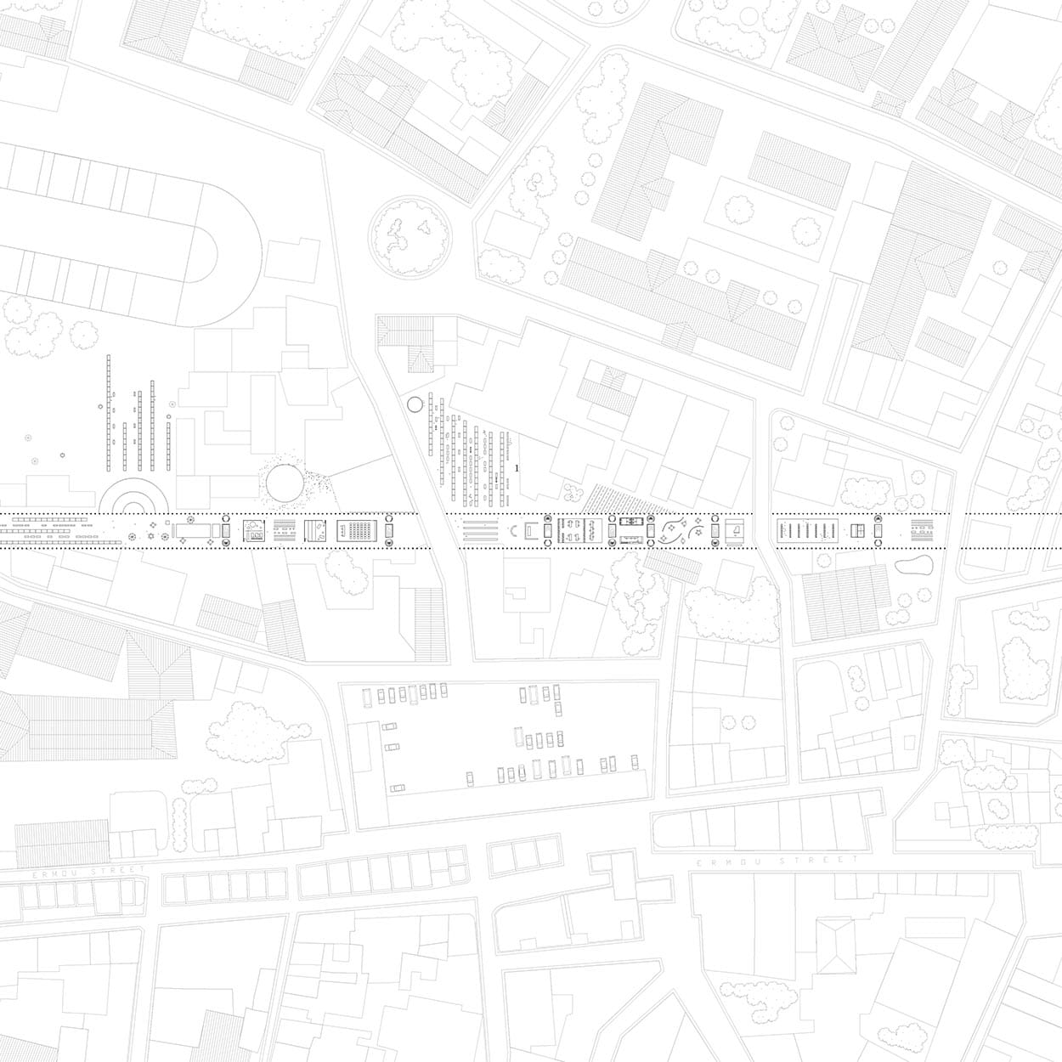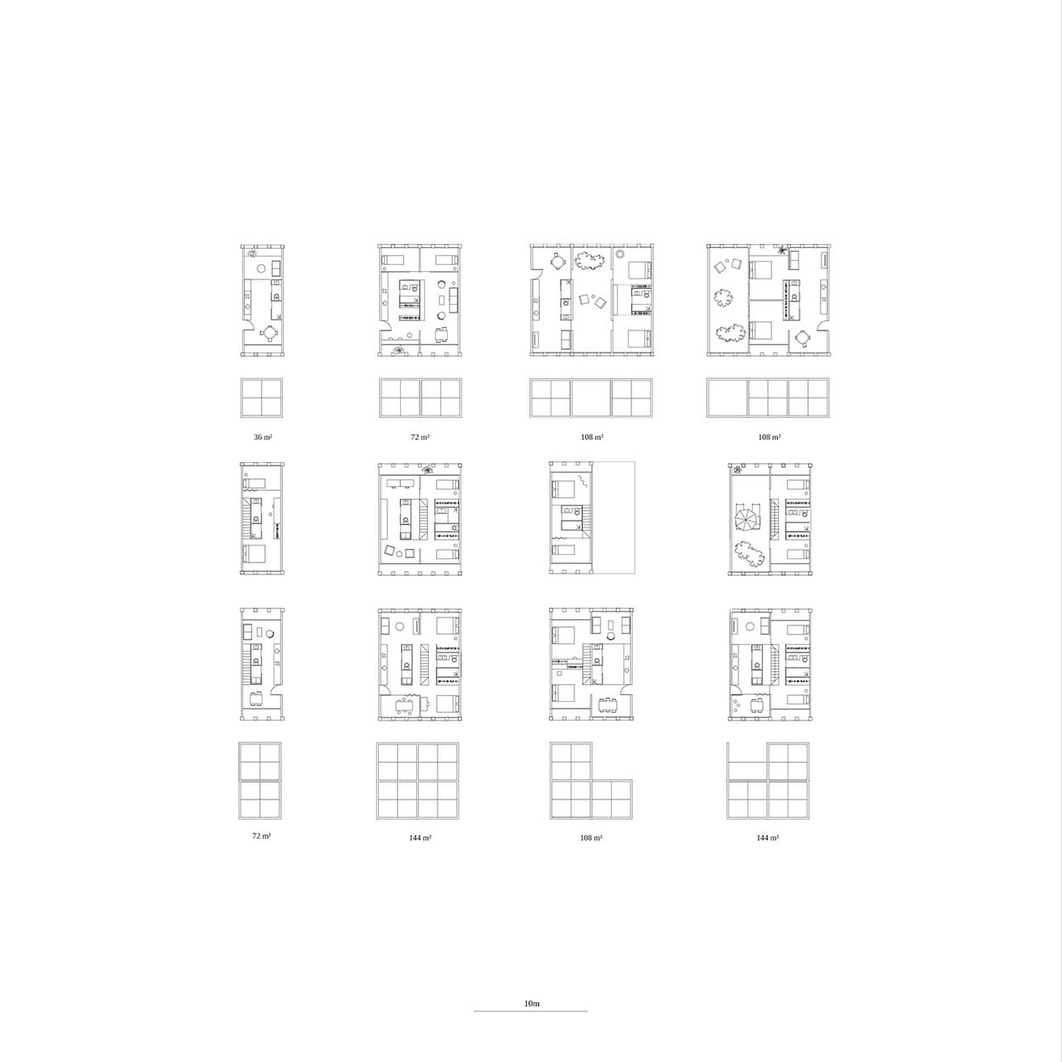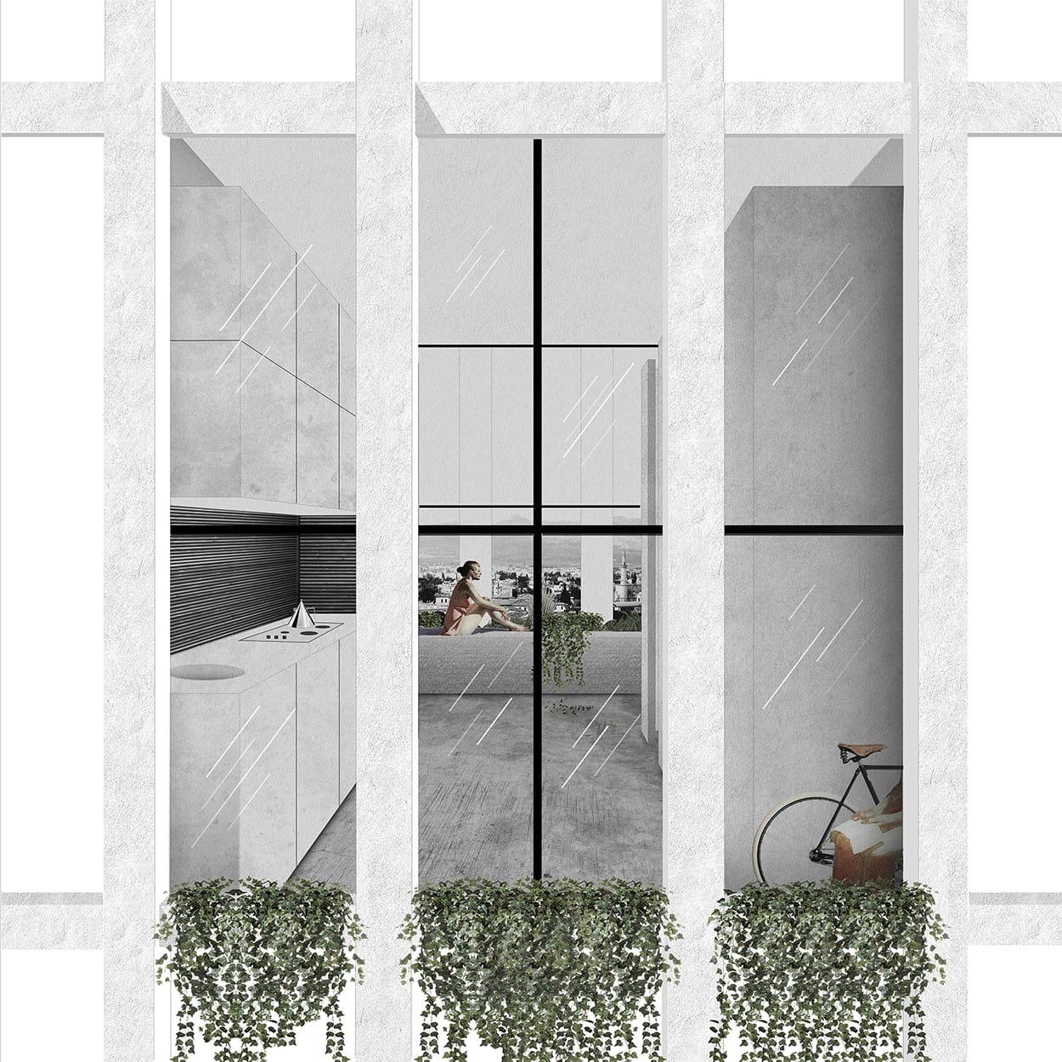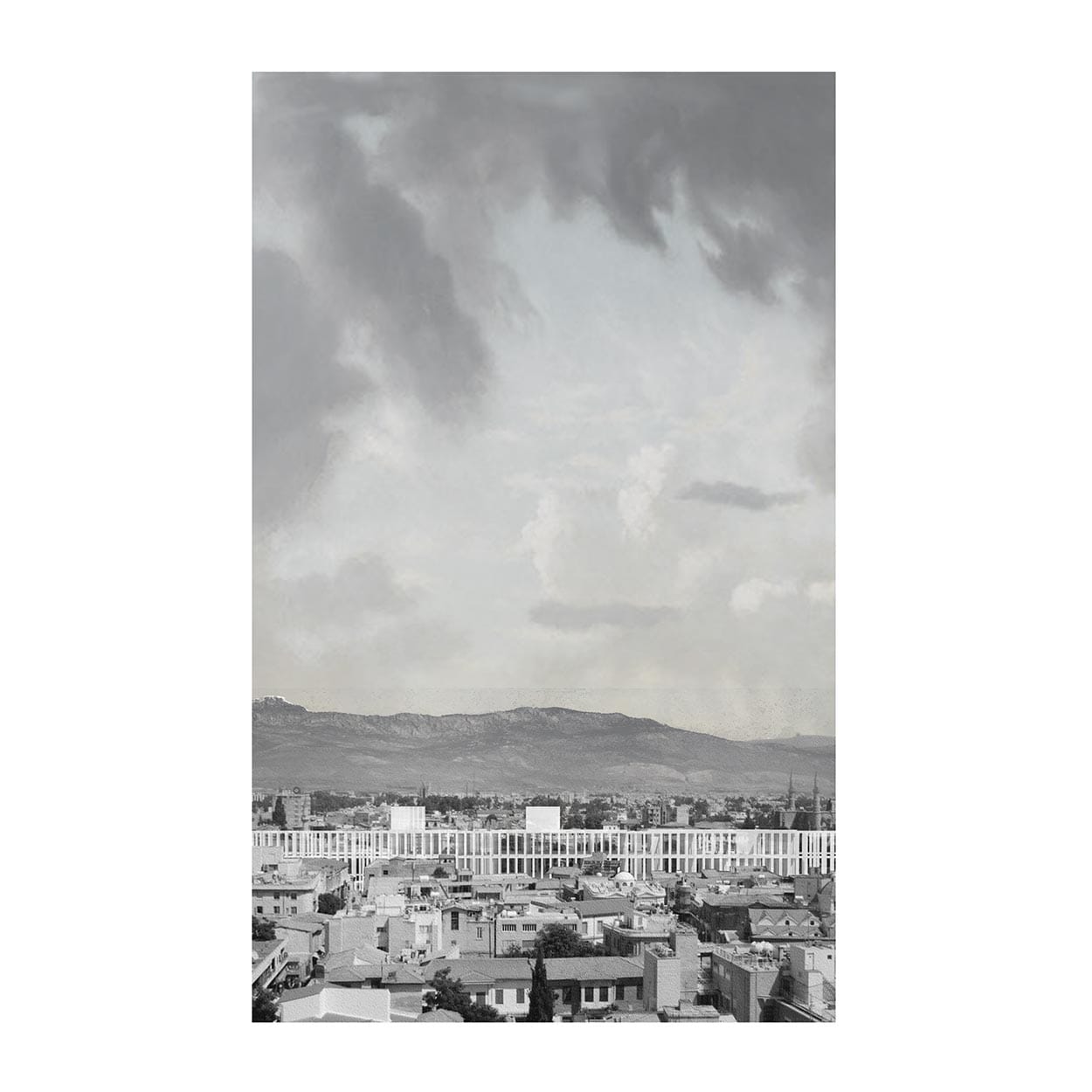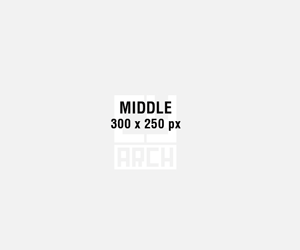The Inhabited Wall
Konstantinos Voutoufianakis Petropoulos, Dimitris Kollaros
2016 | National Technical University of Athens
Architectural Design 9th semester | Tutors: Ariadni Vozani, Andreas Kourkoulas, Thanos Pagonis
Το κατοικημένο τείχος
Κωνσταντίνος Βουτουφιανάκης Πετρόπουλος, Δημήτρης Κολλάρος
2016 | Εθνικό Μετσόβιο Πολυτεχνείο Αθηνών
Αρχιτεκτονικός Σχεδιασμός 9ο εξάμηνο | Διδάσκοντες: Αριάδνη Βοζάνη, Ανδρέας Κούρκουλας, Θάνος Παγώνης
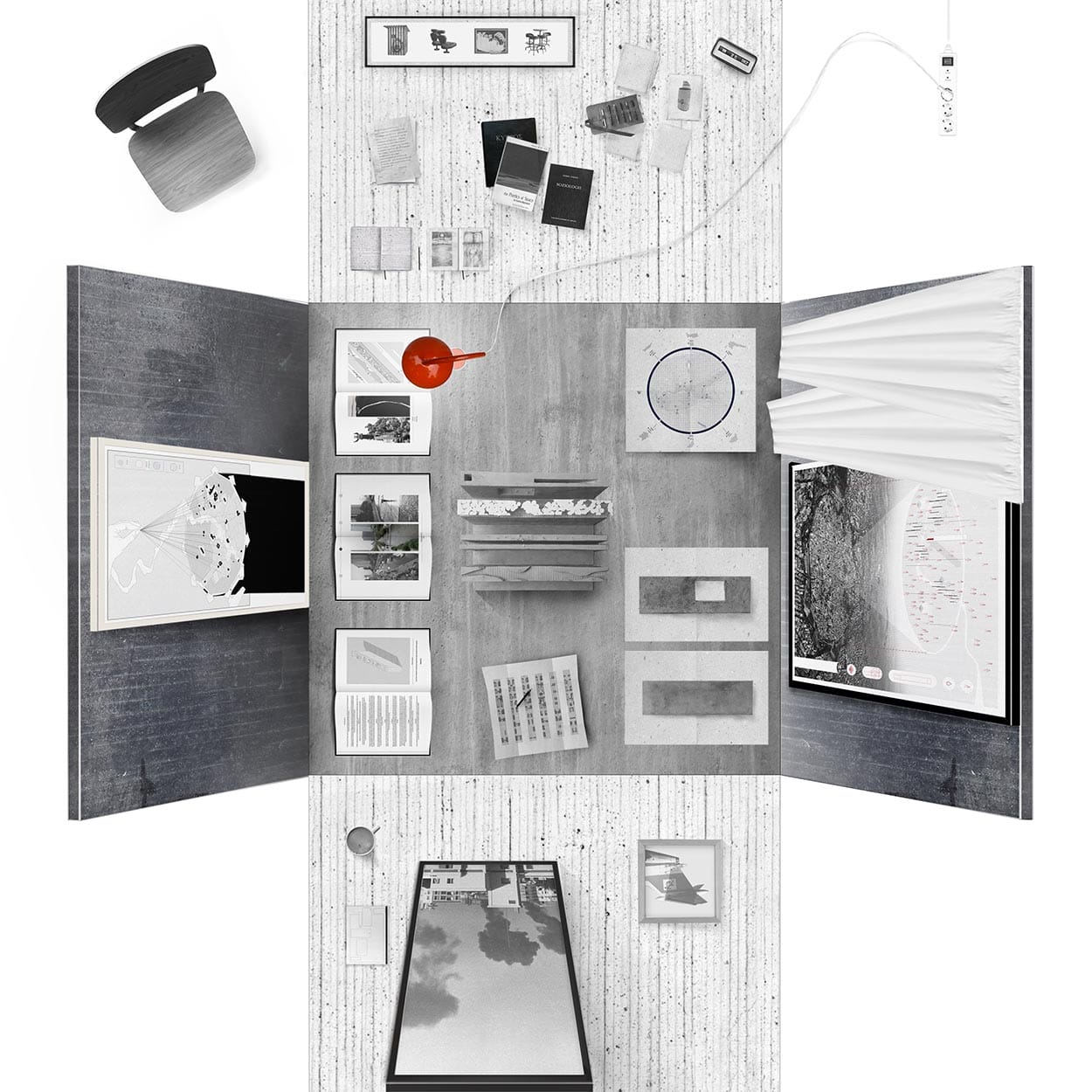
The Reference Room (Pictures, Drawings, Bibliography), © Konstantinos Voutoufianakis Petropoulos, Dimitris Kollaros
The buffer zone of Nicosia is a place of uncertainty and ambiguity. It is an area between two nations which practically doesn’t belong to anyone, yet it still lives in the past. One might call it a no man’s land. Following an “urban stitching” technique we set a line, which potentially can serve as a connecting link between three realities: the north and the south side as well as the buffer zone itself. This new spatial entity, becomes a different “wall” which reads the urban fabric as a continuous thread filled with functions, which are either placed loosely or with a certain organization. These new entries enrich, expand and underline this new linear presence.
Our proposal focuses on certain spatial aspects as well as on parts of the city that are able to highlight the cultural and educational factors of the area. Urban spaces and squares are re-emerged and revitalized, encouraging spontaneous actions and events. In a way the term of forbiddance and the longing memories of the past are questioned in the form of a new permeable boundary, which instead of being an inhibiting factor, becomes an active central attraction of the surrounding area, acting as an “Inhabited wall”.
Η buffer zone της Λευκωσίας αποτελεί ένα τόπο αβεβαιότητας και αμφισημίας. Είναι μια περιοχή μεταξύ δύο λαών που δεν ανήκει σε κανένα, αλλά παρόλα αυτά ζεί στο παρελθόν της. Θα μπορούσε κανείς να την χαρακτηρίσει ως no man’s land.Με μία λογική συρραφής στον αστικό χώρο ορίσαμε μία ευθεία,η οποία εν δυνάμει να μπορέσει να λειτουργήσει ως ένας συνδετήριος κρίκος μεταξύ τριών πραγματικοτήτων, της βόρειας και της νότιας πλευράς καθώς και της ίδιας της buffer zone. Το νέο αυτό χωρικό δείγμα, σαν ένα άλλο “τείχος” διαβάζει τον αστικό ιστό, ως ένα συνεχές νήμα λειτουργιών, οι οποίες άλλωτε με άναρχο τρόπο και άλλωτε με μια αντίστοιχη οργάνωση έρχονται να ενταχθούν, να διαπεράσουν, ή και να επεκταθούν πάνω στην νέα αυτή ευθύγραμμη χάραξη.
Ο τρόπος επίλυσης εστιάζει στα σημεία εκείνα της πόλης και τις χωρικές εκφάνσεις οι οποίες είναι σε θέση να αναδείξουν τον πολιτιστικό και εκπαιδευτικό χαρακτήρα της περιοχής, ενώ αστικά κενά και πλατείες αναδεικνύονται και οργανώνονται, ενθαρρύνοντας ταυτόχρονα αυθόρμητες δράσεις. Με ένα τρόπο η έννοια της απαγόρευσης και η βεβαρυμένη μνήμη του τόπου αμφισβητούνται με τη μορφή ενός διαπερατού ορίου, που όμως αυτή τη φορά αντί να αποτελεί ένα ανασταλτικό στοιχείο, προσκαλεί και ανατροφοδοτεί τη γύρω περιοχή ως ένα “κατοικημένο τείχος”.
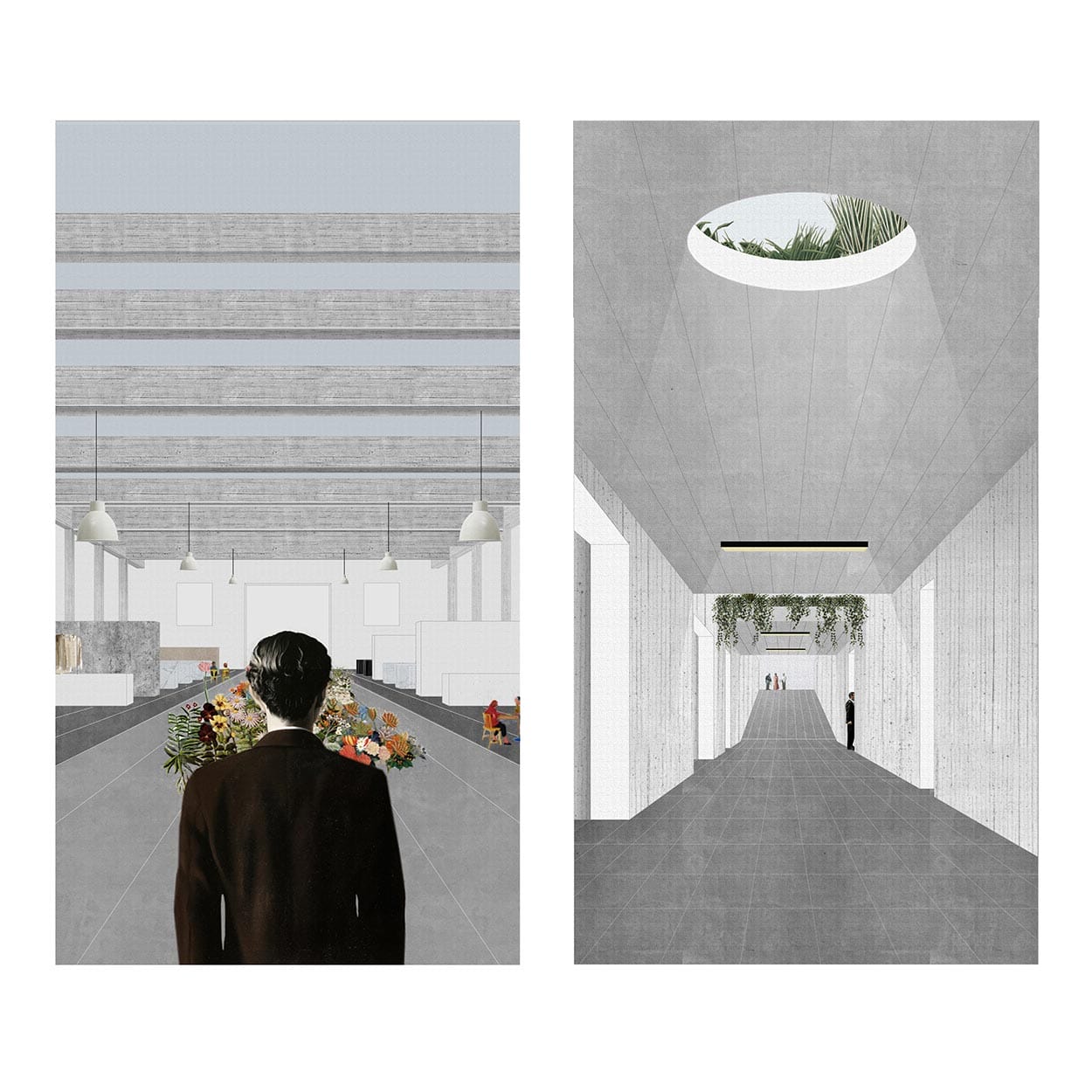
Experiencing the inner life of the Wall, © Konstantinos Voutoufianakis Petropoulos, Dimitris Kollaros
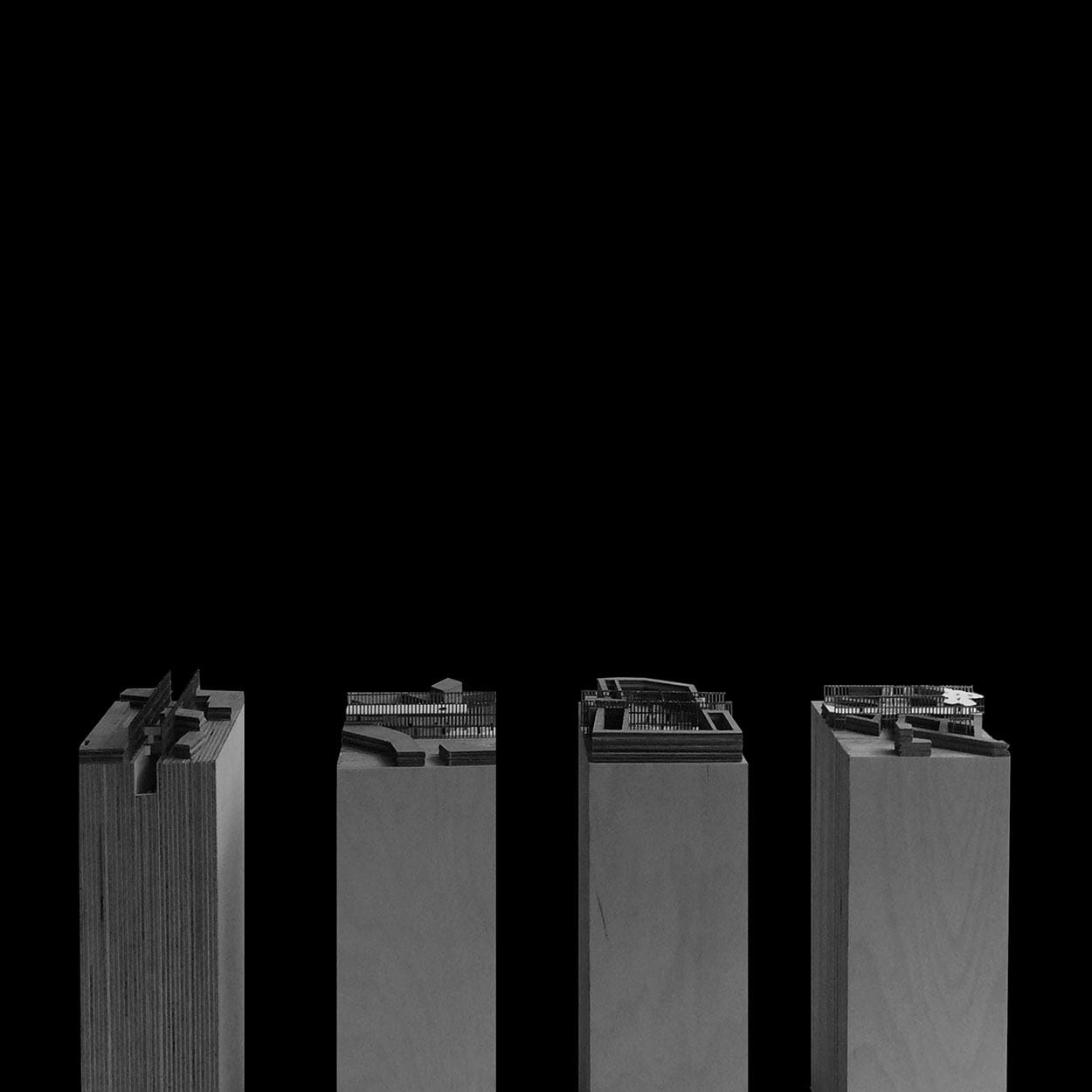
Model 1.500 – 4 different versions of the Wall, interacting with the urban fabric of Nicosia, © Konstantinos Voutoufianakis Petropoulos, Dimitris Kollaros


