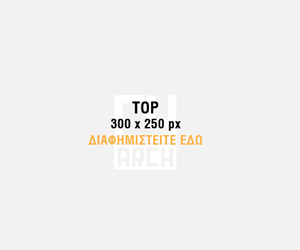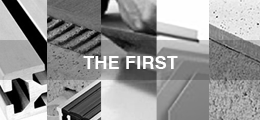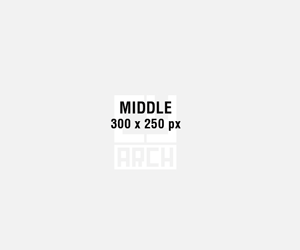SCIENCE BUILDING OF THE ENGLISH SCHOOL
ZENON SIEREPEKLIS ARCHITECTS
Zenon Sierepeklis, in collaboration with Christina Sierepekli
2004 | Realized
Nicosia
ΚΤΙΡΙΟ ΕΠΙΣΤΗΜΩΝ ΑΓΓΛΙΚΗΣ ΣΧΟΛΗΣ
ΖΗΝΩΝ ΣΙΕΡΕΠΕΚΛΗΣ ΑΡΧΙΤΕΚΤΟΝΕΣ
Ζήνων Σιερεπεκλής, σε συνεργασία με τη Χριστίνα Σιερεπεκλή
2004 | Υλοποιημένο
Λευκωσία

Άποψη των καμπυλόμορφων αιθουσών διδασκαλίας, View of the curve shaped teaching halls © Ζήνων Σιερεπεκλής
ακολουθεί κείμενο στην ελληνική
The linearity of the school compound along with the repetition of the curved forms give a dynamic plasticity to the building. The differentiation of functions is easily recognized on the exterior shell of the building due to the clarity of the volumes in which they are enclosed. The classes and the laboratories are accommodated in the repeated organic volumes constructed in fair face concrete, the library is housed on the upper linear volume of the west elevation and the amphitheatre is located within the curved volume which folds to the north.
An elongated interior atrium in the core of the complex assembles all the spaces in its perimeter and distributes access to them. The ramp leading from the first to the second level constitutes a major component of the atrium and is emphasized by the light that enters from above through the linear skylight of the roof. The innovative structures created in a variety of materials and frames of different shapes intensify the technological ambience of the building.
Η γραμμικότητα του σχολικού συμπλέγματος αλλά και η επανάληψη καμπύλων μορφών προσδίδουν δυναμική πλαστικότητα στο κτίριο. Η διαφοροποίηση των λειτουργιών είναι εύκολα αναγνώσιμη στο εξωτερικό κέλυφος του κτιρίου χάρη στη διαφοροποίηση των όγκων που τις περικλείουν. Οι αίθουσες διδασκαλίας και τα εργαστήρια στεγάζονται στους καμπύλους επαναλαμβανόμενους όγκους από εμφανές οπλισμένο σκυρόδεμα, η βιβλιοθήκη βρίσκεται στον γραμμικό υπερυψωμένο όγκο της δυτικής όψης και το αμφιθέατρο στεγάζεται στην καμπύλη έξαρση του ίδιου όγκου προς το βορρά.
Το επίμηκες εσωτερικό αίθριο στον πυρήνα του συμπλέγματος συγκεντρώνει όλους τους χώρους στην περίμετρό του και διανέμει την πρόσβαση προς αυτούς. Η ράμπα ανόδου από το πρώτο στο δεύτερο επίπεδο αποτελεί το κυρίαρχο στοιχείο του αίθριου το οποίο τονίζεται από το φως που εισέρχεται από ψηλά διαμέσου του γραμμικού φεγγίτη της οροφής. Οι πρωτότυπες κατασκευές από διαφορετικά υλικά και πλαίσια διαφορετικού σχήματος εντείνουν το τεχνολογικό ύφος του κτιρίου.














