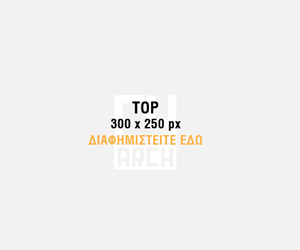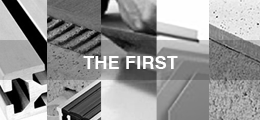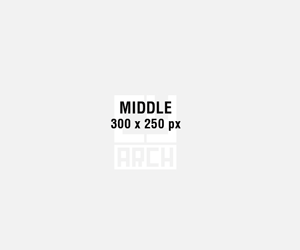Restoration and reuse of the stables of Camp Pavlos Melas
Alexi Eleni Vasiliki, Vatali Anna, Oikonomou Eleftherios, Shiamaris Angelos
2016 | Aristotle University of Thessaloniki
Design Studio 3 | Tutors: Maria Arakadaki, Maria Dousi, Styliani Lefaki
Αποκατάσταση και Επαναλειτουργία των Στάβλων του Στ. Παύλου Μελά
Αλέξη Ελένη Βασιλική, Βατάλη Άννα, Οικονόμου Ελευθέριος, Σιαμαρής Άγγελος
2016 | Αριστοτέλειο Πανεπιστήμιο Θεσσαλονίκης
Αρχιτεκτονικός Σχεδιασμός 3 | Διδάσκοντες: Μαρία Αρακαδάκη, Μαρία Δούση, Στυλιανή Λεφάκη

Διαγράμματα ιδέας και χρήσεων, © Αλέξη Ελένη Βασιλική, Βατάλη Άννα, Οικονόμου Ελευθέριος, Σιαμαρής Άγγελος
This is a project for the restoration and the reuse of the Stables of the Military Camp Pavlos Melas in western Thessaloniki.The stables were built in the period 1891-1900 and are a typical example of Ottoman Architecture. Through the years they passed through several interventions by the Greek army and great destruction because of fires.
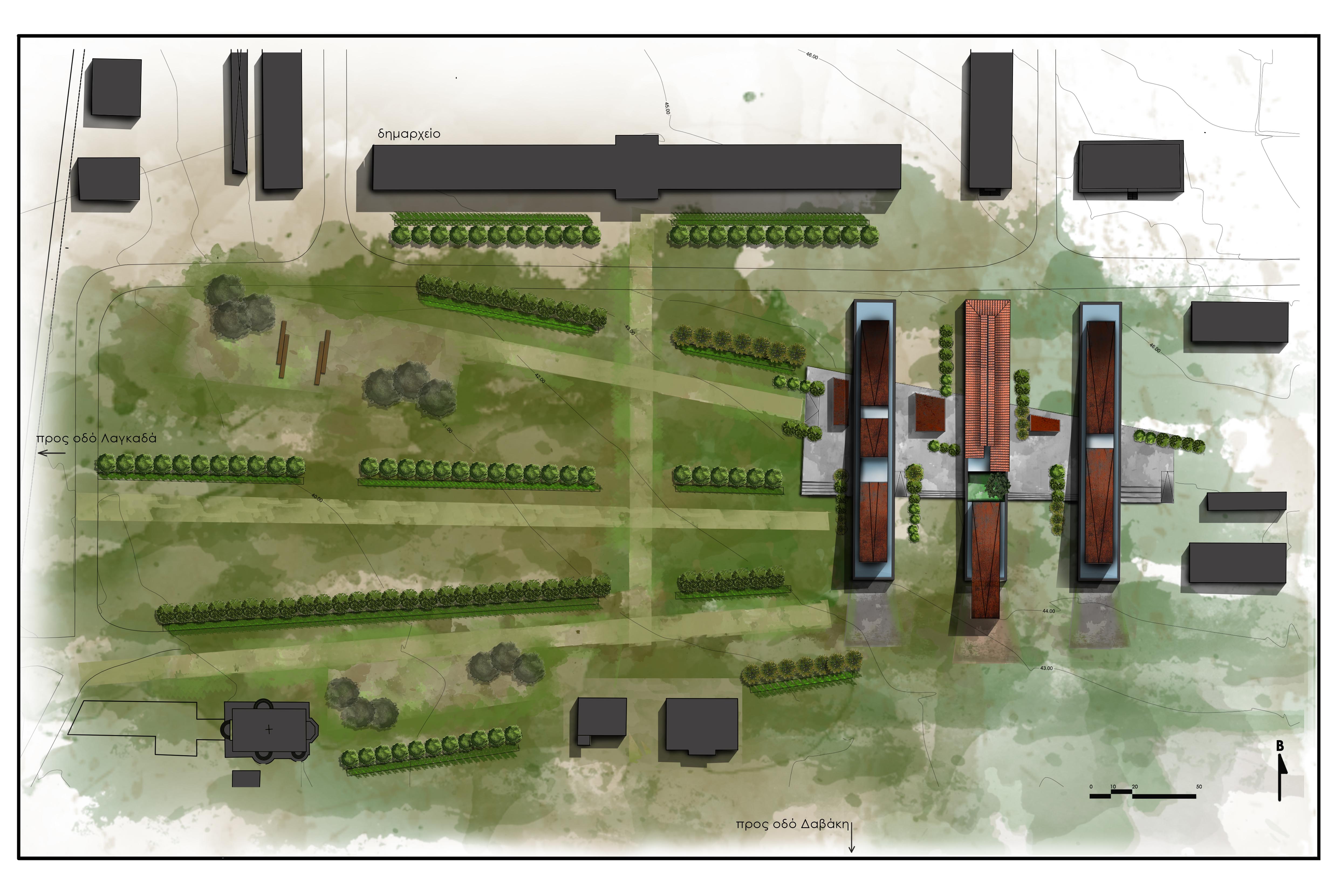
Διαμόρφωση περιβάλλοντα χώρου, © Αλέξη Ελένη Βασιλική, Βατάλη Άννα, Οικονόμου Ελευθέριος, Σιαμαρής Άγγελος
The building program was given to us by the municipality and their suggestion is to use section of them as an office-commercial space for promoting youth entrepreneurship in arts, culture and services. The distribution of the uses in the three stables was an escalation of the privacy given in relation to the most public places on the west side of them, near the town hall.

Στάβλος Α : κατόψεις α & β επιπέδου – διαμήκης τομή, © Αλέξη Ελένη Βασιλική, Βατάλη Άννα, Οικονόμου Ελευθέριος, Σιαμαρής Άγγελος
Our architectural design was based on the basic morphological elements of the stables, the axis, repetition and symmetry. The creation of the volume of the new construction is a result of the reversal of the ground slope. The new shell is encased in each stable in order not to lose the linearity of the complex and not altered the relationship of the three stables. The continuity of the shell at each stable is interrupted allowing natural light to penetrate depending on their use.
Great attention was also given in the restoration issues as they are an integral part in our overall architectural design.
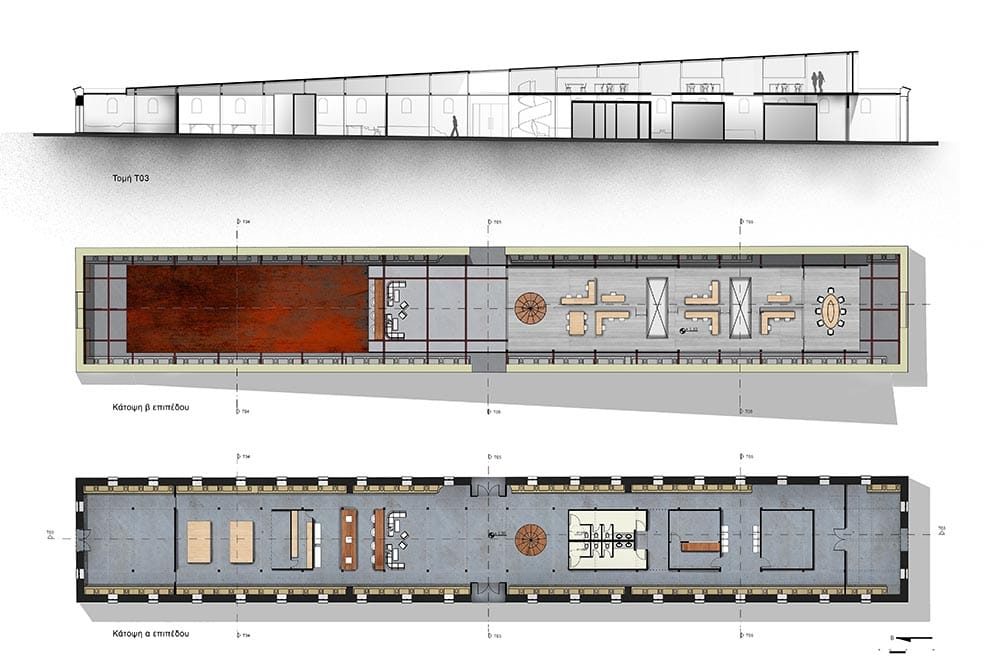
Στάβλος Γ : κατόψεις α & β επιπέδου – διαμήκης τομή, © Αλέξη Ελένη Βασιλική, Βατάλη Άννα, Οικονόμου Ελευθέριος, Σιαμαρής Άγγελος
Πρόκειται για ένα έργο που αφορά την αποκατάσταση και επανάχρηση των Στάβλων του Στρατοπέδου Παύλου Μελά στην δυτική Θεσσαλονίκη. Οι στάβλοι ανεγέρθηκαν την περίοδο 1891-1900 και αποτελούν χαρακτηριστικό παράδειγμα Οθωμανικής Αρχιτεκτονικής . Μέσα από τα χρόνια δέχθηκαν πολλές επεμβάσεις από τον ελληνικό στρατό και μεγάλες καταστροφές από πυρκαγιές.
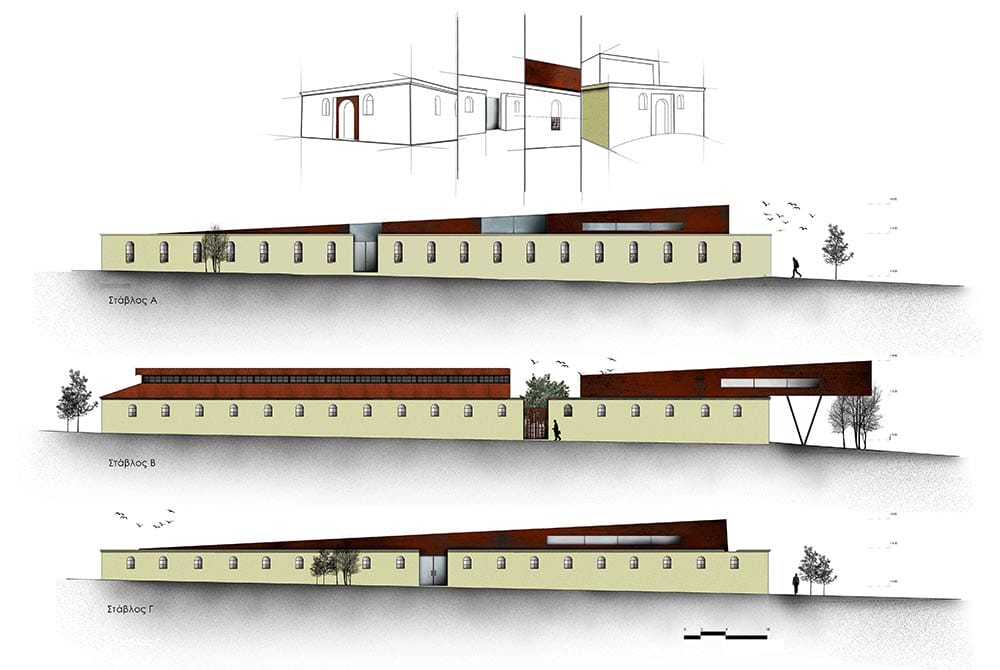
Όψεις των στάβλων και διάγραμμα παρεμβάσεων στις όψεις, © Αλέξη Ελένη Βασιλική, Βατάλη Άννα, Οικονόμου Ελευθέριος, Σιαμαρής Άγγελος
Το κτηριολογικό πρόγραμμα μας δόθηκε από τον Δήμο και προτείνεται η χρήση τους ως ενότητα γραφειακών-εμπορικών χώρων για την προώθηση νεανικής επιχειρηματικότητας στον τομέα των τεχνών, του πολιτισμού και των υπηρεσιών. Η κατανομή των χρήσεων στους τρεις στάβλους έγινε με μια κλιμάκωση της ιδιωτικότητας με τους πιο δημόσιους χώρους να βρίσκονται δυτικά, πλησίον του δημαρχείου.
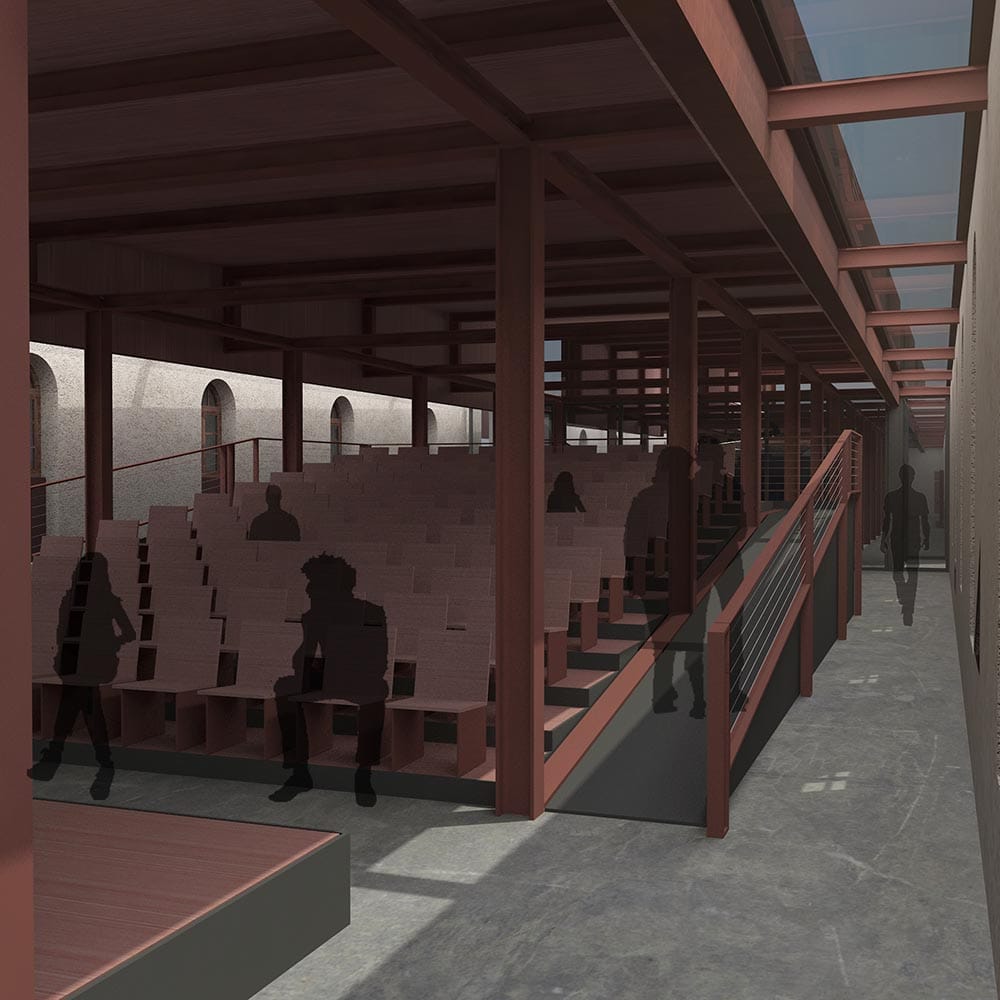
Χώρος αμφιθεάτρου στον α΄ στάβλο, © Αλέξη Ελένη Βασιλική, Βατάλη Άννα, Οικονόμου Ελευθέριος, Σιαμαρής Άγγελος
Ο αρχιτεκτονικός σχεδιασμός μας στηρίχθηκε στα βασικά μορφολογικά στοιχεία των στάβλων, την αξονικότητα, την επανάληψη και την συμμετρία. Η ογκοπλασία της νέας κατασκευής προκύπτει από την αντιστροφή της κλίσης του εδάφους. Το νέο κέλυφος βρίσκεται εγκιβωτισμένο στον κάθε στάβλο ώστε να μην χαθεί η γραμμικότητα του συγκροτήματος και να μην αλλοιωθεί η σχέση των τριών στάβλων.Η συνέχεια του κελύφους σε κάθε στάβλο διακόπτεται επιτρέποντας φυσικό φωτισμό ανάλογα με τις χρήσεις του.
Μεγάλη προσοχή επίσης δόθηκε και σε θέματα αποκατάστασης καθώς αποτελούσαν αναπόσπαστο κομμάτι του συνολικού αρχιτεκτονικού σχεδιασμού μας.

Ισόγειος χώρος της βιβλιοθήκης στον α΄ στάβλο, © Αλέξη Ελένη Βασιλική, Βατάλη Άννα, Οικονόμου Ελευθέριος, Σιαμαρής Άγγελος

Πλευρική είσοδος στον β΄ στάβλο, © Αλέξη Ελένη Βασιλική, Βατάλη Άννα, Οικονόμου Ελευθέριος, Σιαμαρής Άγγελος



