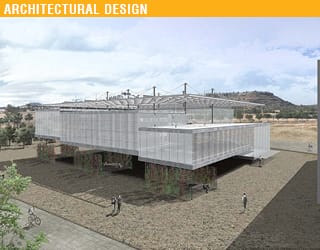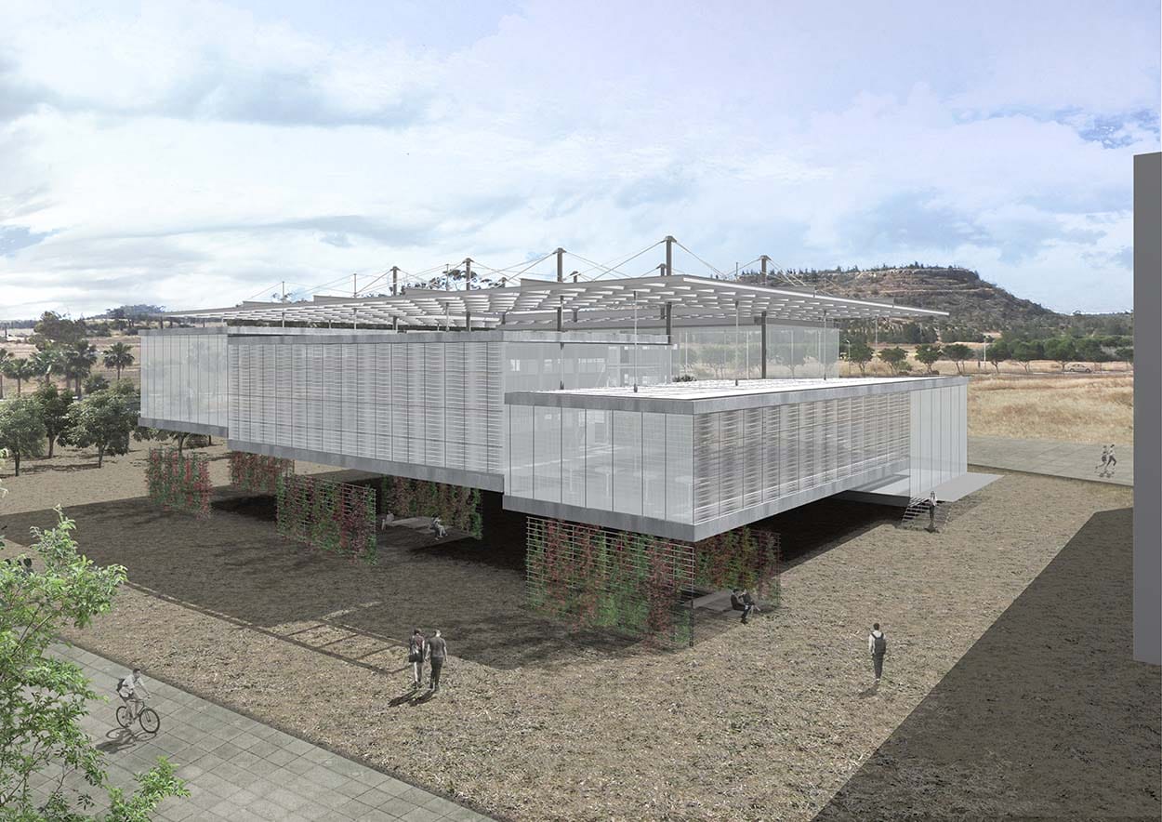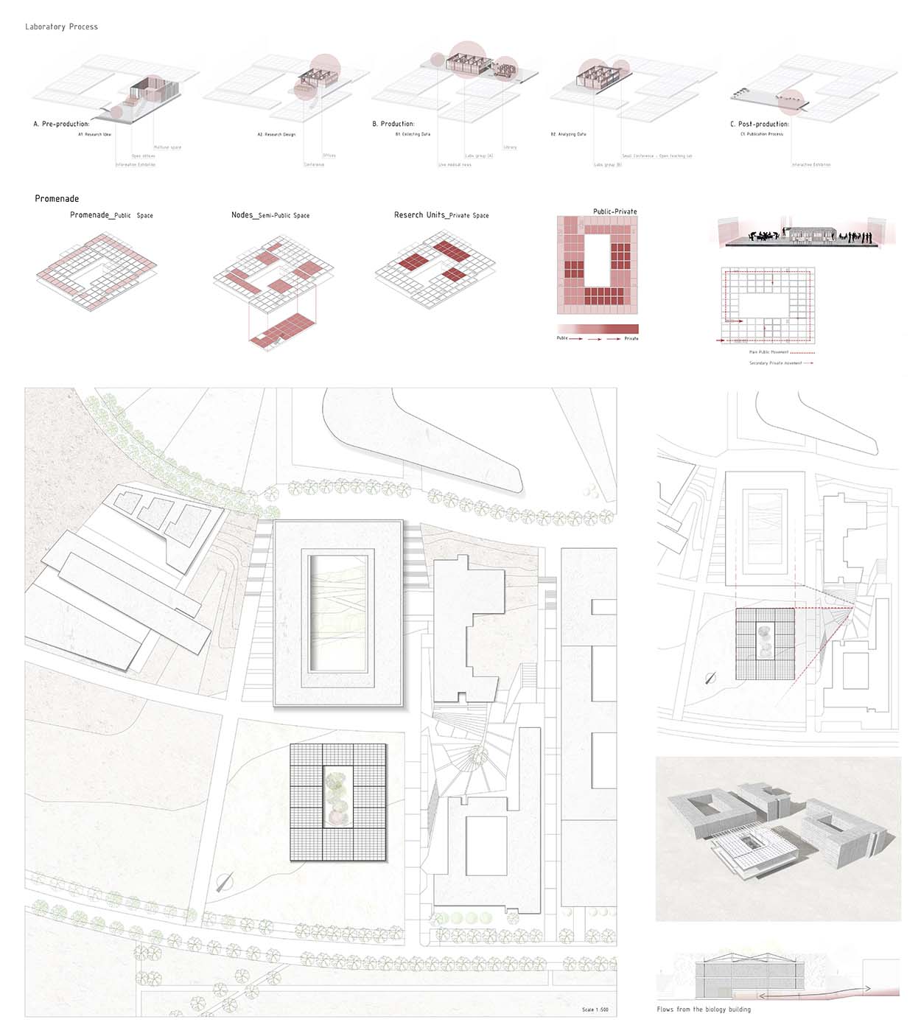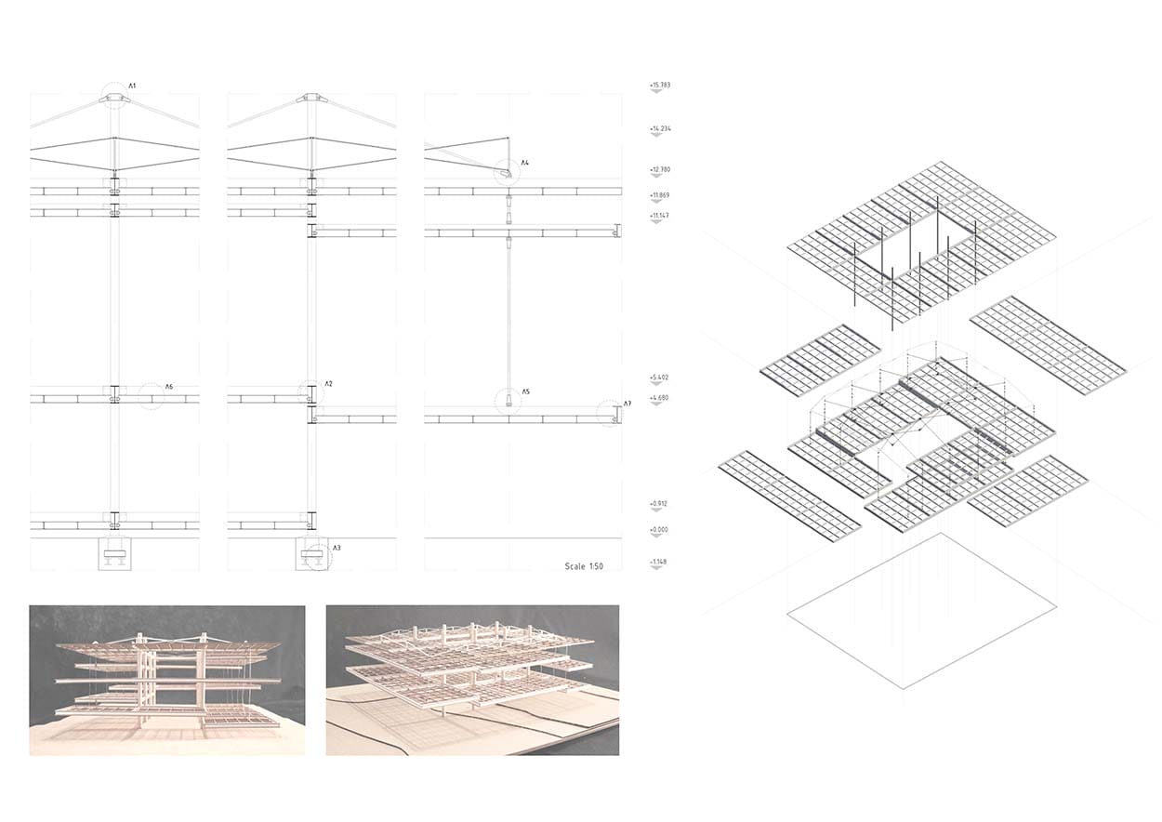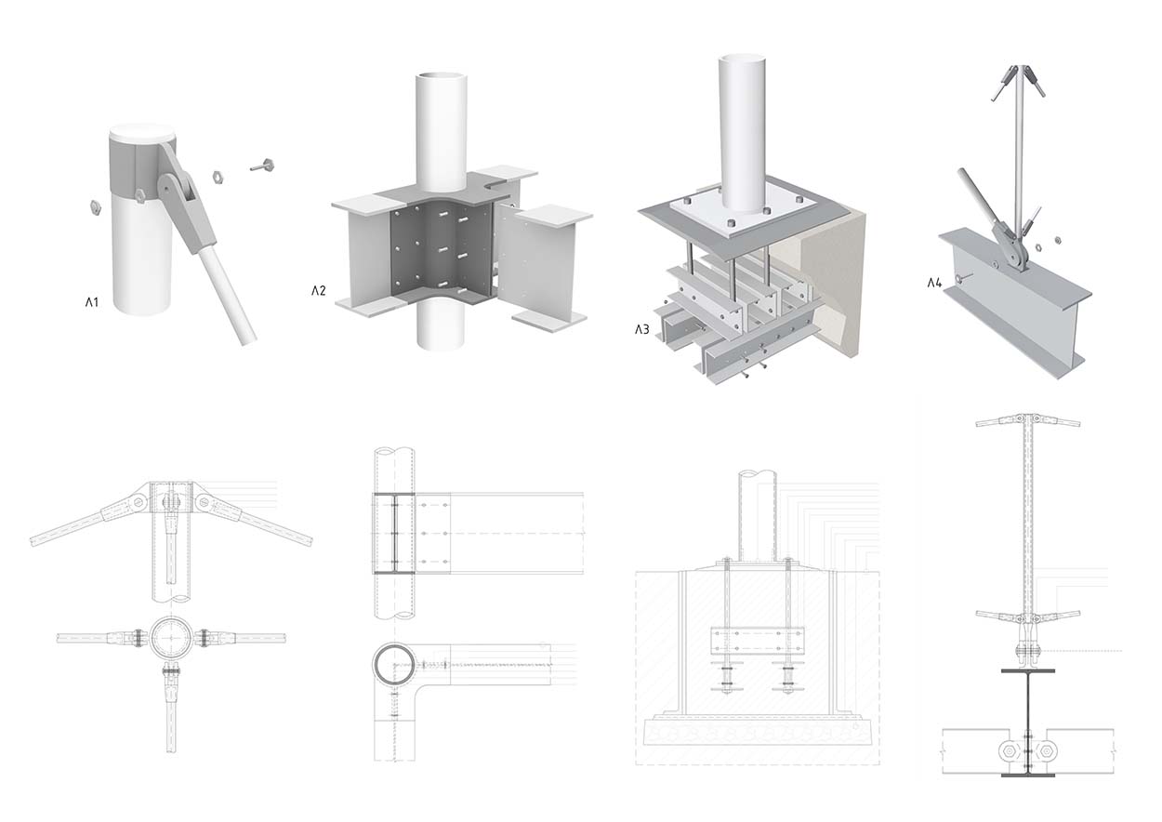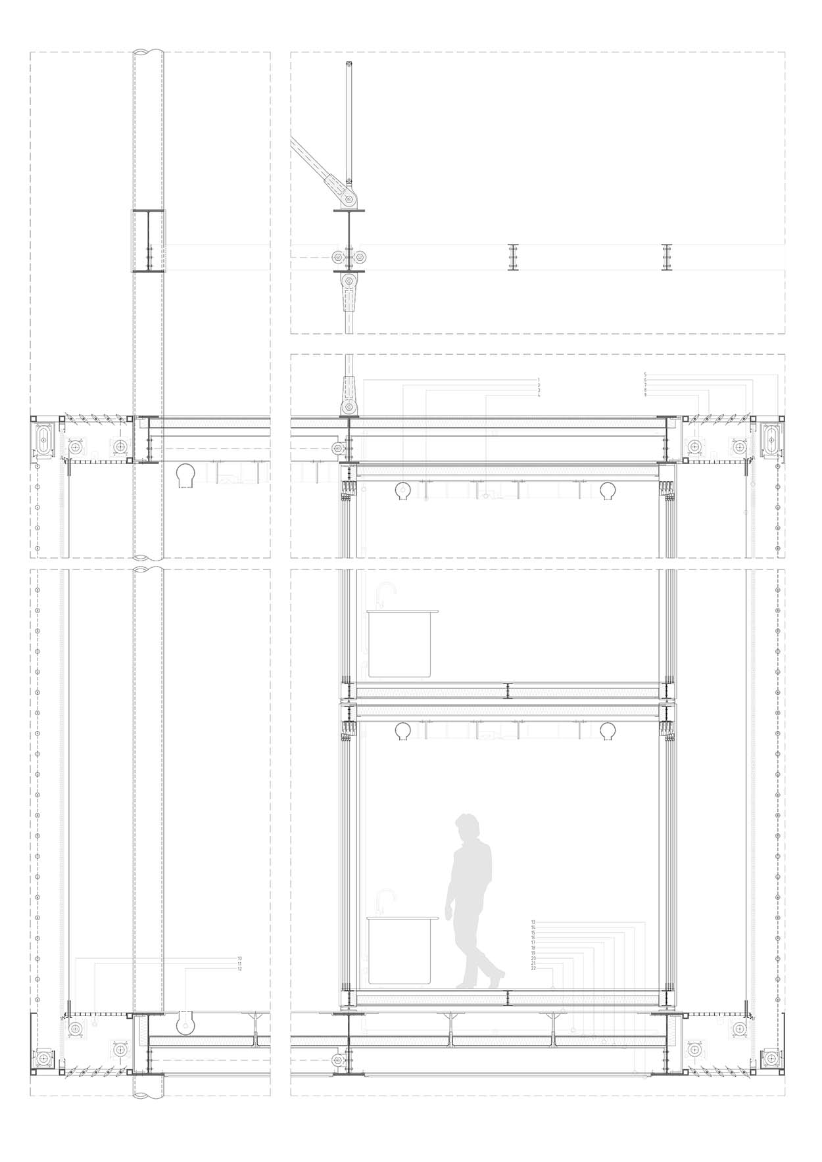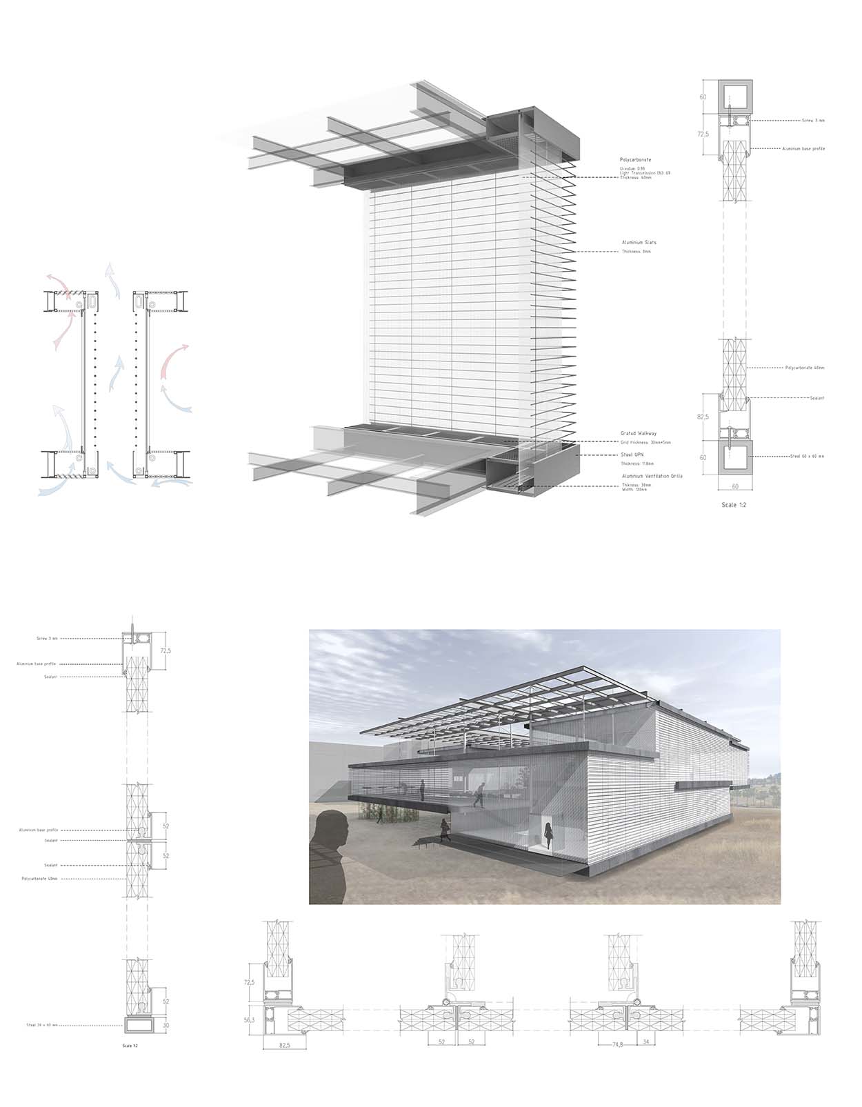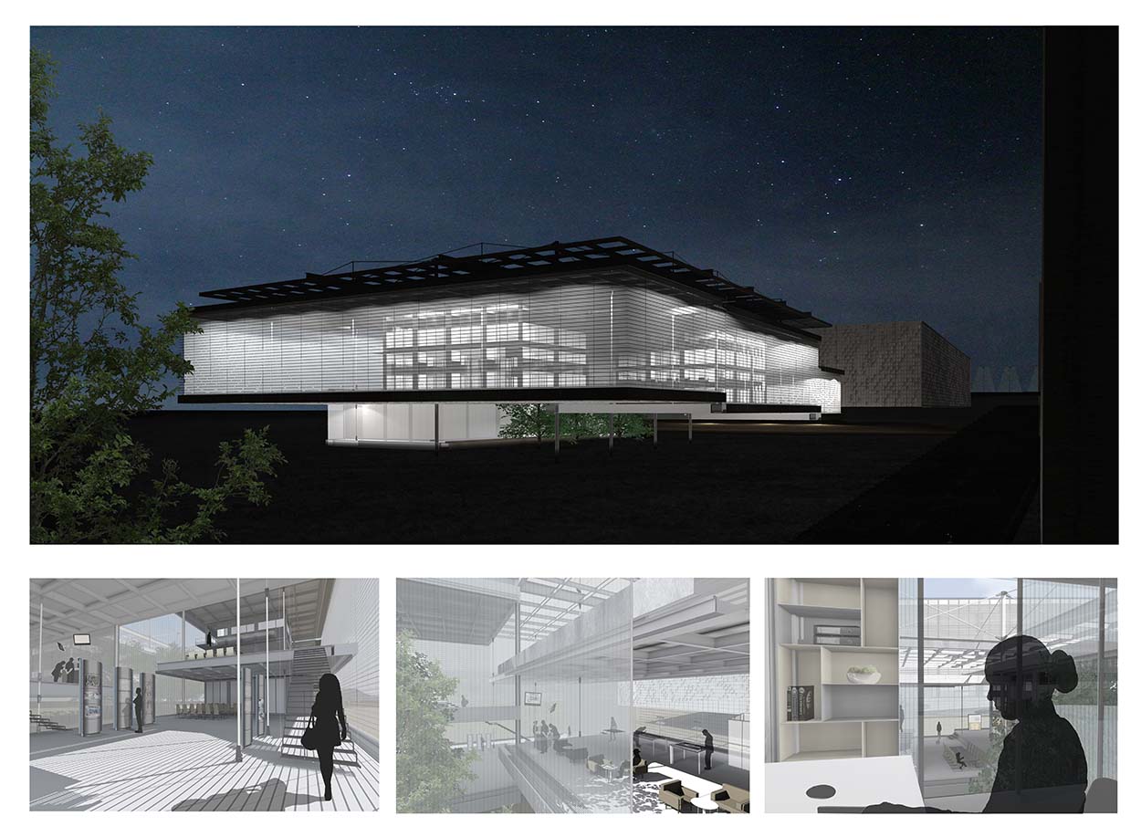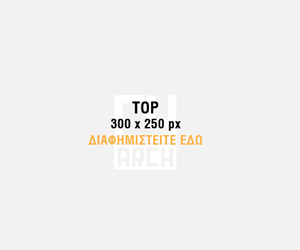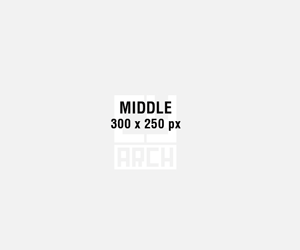Research Promenade
Nastasia Georgiade, Panagiota Tziourrou, Nikos Kyrizi
Architecture- University of Cyprus
Architectural Design VI | Tutors: Marios Phocas, Maria Matheou
Ερευνητικός περίπατος
Ναστάσια Γεωργιάδη, Παναγιώτα Τζιούρρου, Νίκος Κυριζή
Αρχιτεκτονική, Πανεπιστήμιο Κύπρου
Αρχιτεκτονική Σύνθεση VI | Διδάσκοντες: Μάριος Φωκάς, Μαρία Ματθαίου
The project is based on the idea of the research process, forming a research centre which is addressed both to the researchers and the wider public. The gradual transition from the private to the public areas is developed on 5 levels. Each level represents a thematic part of the research process. ( Pre production – A1. Research idea, A2. Research design, Production – B1. Collecting Data, B2. Analysing Data, Post production- Publication ). The circumferential movement constitutes the public promenade which is intersected by secondary movements which lead to the semi public places. These spaces leads to the private areas where are located the research units.
Τhe building is spaced based on the main flow of the adjacent buildings. We propose to suspend the building, releasing the ground-floor free in which these flows are filtered. The spaces are placed based on bioclimatic approach, with the appropriate orientation to achieve maximum utilization of insolation, depending on the function. Regarding the building energy performance, the installation of the double shell allows the induction of warm air and natural ventilation while, the horizontal louvers offer sun protection. Eight foundations anchored in the ground (columns Φ300mm circular section, with 20mm wall).
From those the main grid is suspended (grid HEA type beams 610 * 350 * 149, with diadokidosi type HEA 254 * 102 * 22) of the building volume, which aims to be hung from it the remaining grids (roof and floor) where will be the interior spaces of the research centre. Both the grid floor and the grid of the roof are anchored to the central columns to resolve displacement issues. Moreover, the diaphragmatic function of the building is solved with a secondary system, which consists of uprights in the main grid of the building volume.
Το έργο βασίζεται στην ιδέα της ερευνητικής διαδικασίας , αποτελώντας ένα ερευνητικό κέντρο το οποίο απευθύνεται τόσο στους ερευνητές όσο και στο ευρύτερο κοινό. Η σταδιακή μετάβαση από τους ιδιωτικούς χώρους στους δημόσιους αναπτύσσεται σε πέντε επίπεδα. Καθένα από αυτά αναπαριστά μία θεματική ενότητα βασισμένη στην ερευνητική διαδικασία. ( Προ-παραγωγή – Α1. διερεύνηση ιδέας της έρευνας , Α2. Σχεδιασμός της έρευνας, Παραγωγή – Β1. Συλλογή δεδομένων, Β2. Ανάλυση δεδομένων, Τελική διαδικασία – Δημοσίευση της Έρευνας ). Η περιμετρική κίνηση συνιστά το δημόσιο χώρο του περιπάτου, ο οποίος τέμνεται από δευτερογενείς κινήσεις που οδηγούν στους ημι-δημόσιους χώρους. Από τους ημι-δημόσιους χώρους επιτυγχάνεται η πρόσβαση στις ιδιωτικές περιοχές όπου βρίσκονται οι ερευνητικές μονάδες.
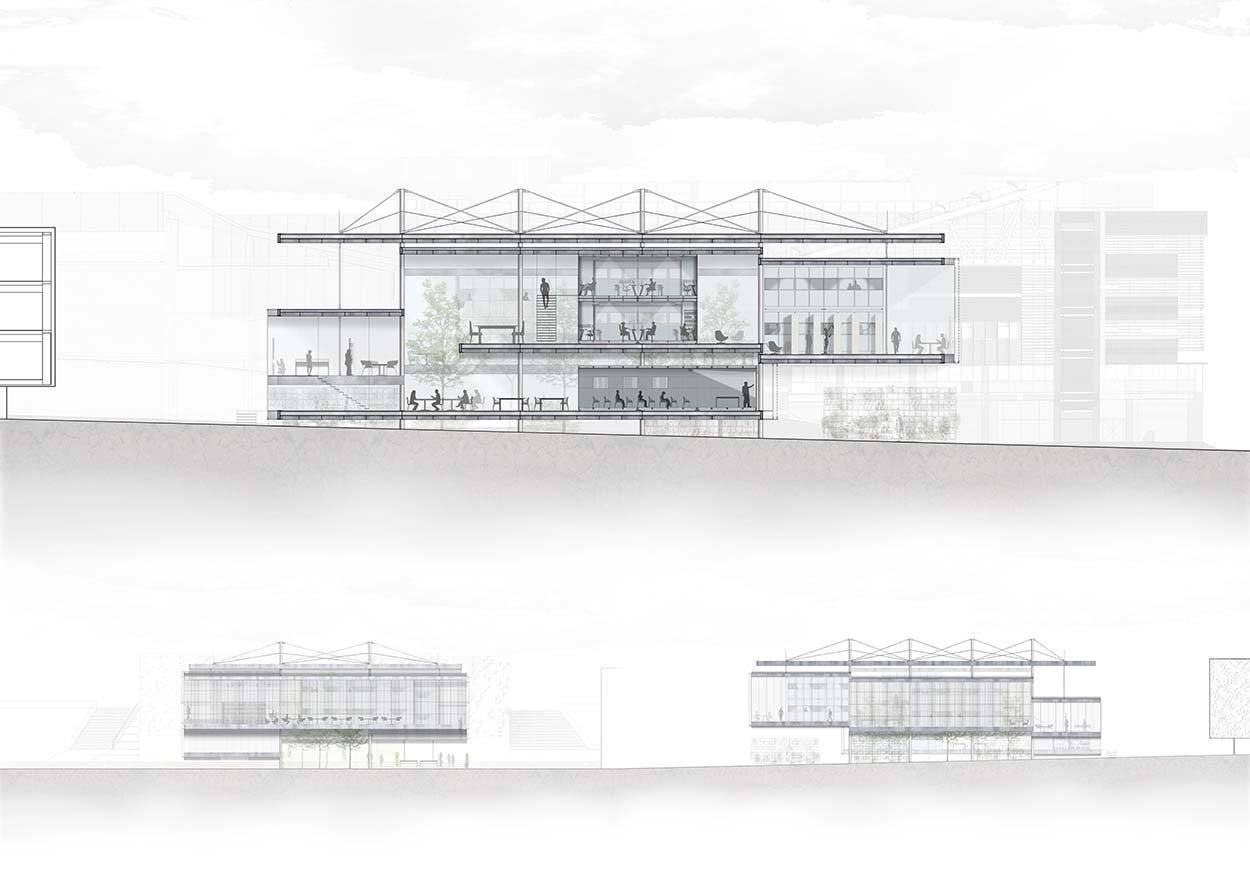
Longitudinal architectural section – Elevations, © Nastasia Georgiade, Panagiota Tziourrou, Nikos Kyrizi
Το κτίριο τοποθετείται βάση της κύριας ροής των παρακείμενων κτιρίων. Επιλέγουμε να αναρτήσουμε το κτίριο, απελευθερώνοντας τον ισόγειο χώρο στο οποίο φιλτράρονται οι ροές. Οι χώροι τοποθετούνται βάση της βιοκλιματικής προσέγγισης, με τον κατάλληλο προσανατολισμό για την επίτευξη μέγιστης αξιοποίησης της ηλιακής ακτινοβολίας, ανάλογα με τη λειτουργία. Ενεργειακά το κτίριο επωφελείται από την τοποθέτηση διπλού κελύφους, όπου επιτρέπει την επαγωγή του θερμού αέρα και τον φυσικό αερισμό ενώ ταυτόχρονα, οι οριζόντιες περσίδες προσφέρουν ηλιοπροστασία. Οκτώ θεμελιώσεις πακτώνονται στο έδαφος (υποστυλώματα κυκλικής διατομής Φ300mm, με τοίχωμα 20μμ).
Από αυτά αναρτιέται η κύρια σχάρα (πλέγμα δοκών τύπου ΗΕΑ 610*350*149, με διαδοκίδωση τύπου ΗΕΑ 254*102*22) του κτιριακού όγκου, όπου στόχο έχει να αναρτώνται από αυτή οι υπόλοιπες σχάρες (οροφής και δαπέδου) οι οποίες θα αποτελέσουν τους κλειστούς χώρους του ερευνητικού κέντρου. Τόσο η σχάρα του δαπέδου όσο και η σχάρα της οροφής πακτώνονται στα κεντρικά υποστυλώματα για να επιλύθουν θέματα μετατόπισης. Επιπλέον, η διαφραγματική λειτουργία του κτιρίου επιλύεται με ένα δευτερεύων σύστημα, όπου αποτελείται από ορθοστάτες στην κύρια σχάρα του κτιριακού όγκου.


