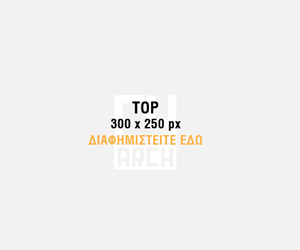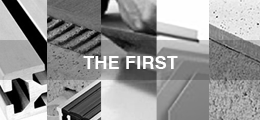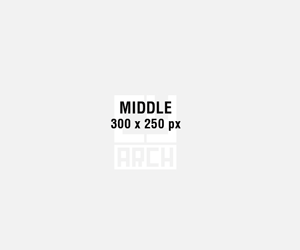RABEL ALUMINIUM LTD, SHOW PAVILLION
MCA Michael Cosmas Architecture
Michael Cosmas
Under Study
Nicosia, Cyprus
The project is situated in the Strovolos Industrial Area, 500m from the newly developed Nicosia Mall area. The brief called for a showroom space that would occasionally operate as training facility for a dynamic company dealing in aluminum products imports and assemblies. This dual capacity of the building led to the design of a simple steel frame structure, that is then equipped with a ‘differential’ façade system that generates a variety of zones in the interiors, while subtly modulating environmental and bioclimatic parameters.
The project builds on the idea of a simple structural frame that is both economical and allows for configuration flexibility. The simple frame subsequently attains complexity through the attachment of a ‘facade system’ which subtly registers and reflects the programmatic variations of each of the floors. The façade system manages to transform the mundane orthogonal structural set, into an intriguing, varied and dynamic building.










