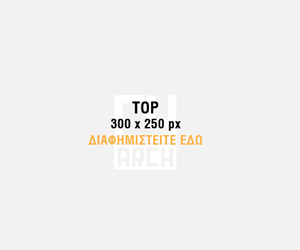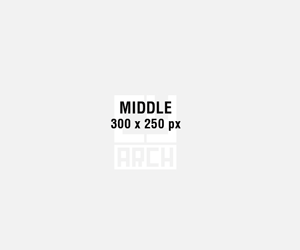Prodromos & Desi Residence
Vardas Studio
Andreas Vardas
2014 | Realised | 3840 sq.m
Paphos
Ανδρέας Βάρδας
2014 | Υλοποιημένο | 3840 τ.μ
Πάφος
A four-bedroom three-storey house with entry at the top level. Cantilevered verandas and a swimming pool extend towards the view to the south.The central concept is the configuration of spaces vertically, taking advantage of the morphology of the site for access, privacy increasing towards the bottom.
The building is half-submerged in the earth, using the soil to further insulate the interior. The thermal mass from the cliff means the house stays cool during the summer and warm in the winter. Large south facing windows were mandatory to make the most of the views, and the use of louvers and overhangs controls passive solar gains depending on the season. The building envelope is constructed and insulated to a high standard, to enhance the building’s environmental performance, and all active systems as well as lighting and appliances used were selected for their efficiency.
Μια κατοικία τεσσάρων υπνοδωματίων, και τριών ορόφων με την είσοδο στο ανώτατο επίπεδο. Η κεντρική ιδέα είναι η κατακόρυφη διαμόρφωση των χώρων, εκμεταλλευόμενοι την μορφολογία του χώρου πρόσβασης, και η προστασία της ιδιωτικής επίπεδης προς τα κάτω επίπεδα.
Το κτίριο είναι βυθισμένο στο μισό στο έδαφος, χρησιμοποιώντας το για την περαιτέρω μόνωση του εσωτερικού. Η θερμική μάζα από τον γκρεμό σημαίνει ότι το σπίτι παραμένει δροσερό το καλοκαίρι και ζεστό το χειμώνα. Μεγάλα παράθυρα με νότιο προσανατολισμό ήταν αναγκαία για την αξιοποίηση των θεάσεων στο έπακρο, και η χρήση περσίδων ελέγχει τα παθητικά ηλιακά κέρδη ανάλογα με την εποχή. Το κέλυφος του κτιρίου είναι κατασκευασμένο με μόνωση υψηλού επιπέδου, για τη βελτίωση των περιβαλλοντικών επιδόσεων του κτιρίου, και όλα τα ενεργά συστήματα καθώς και ο φωτισμός επιλέχθηκαν για την αποτελεσματικότητά τους.



















