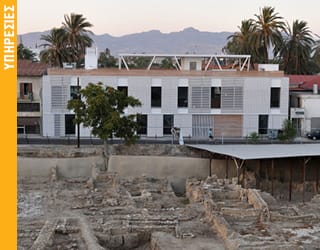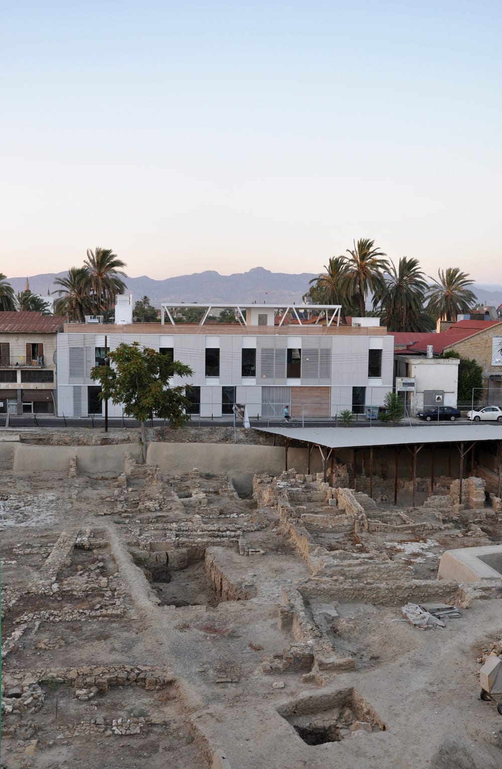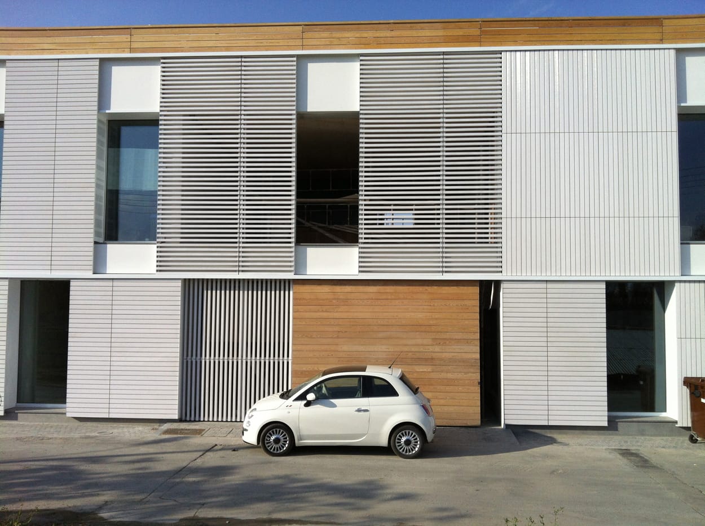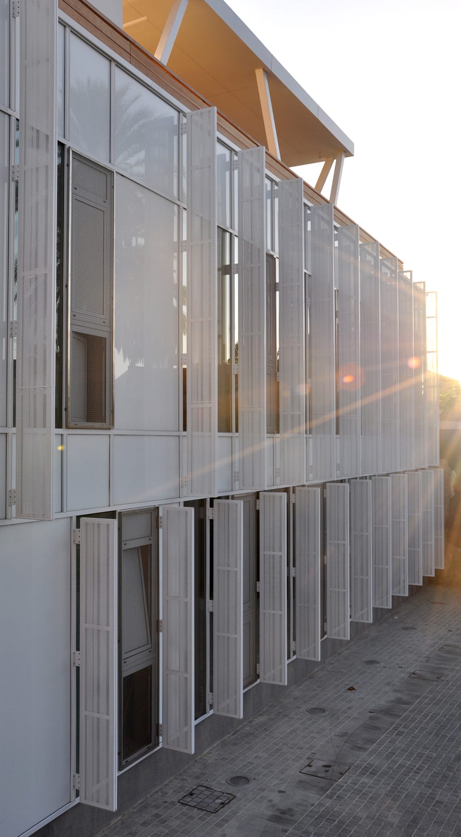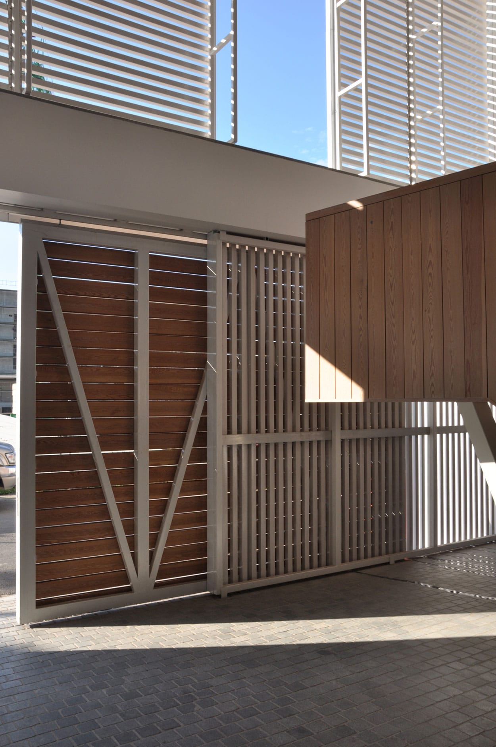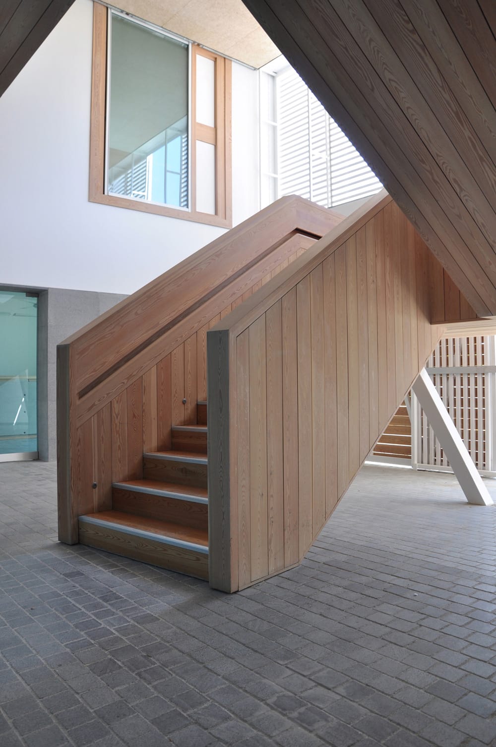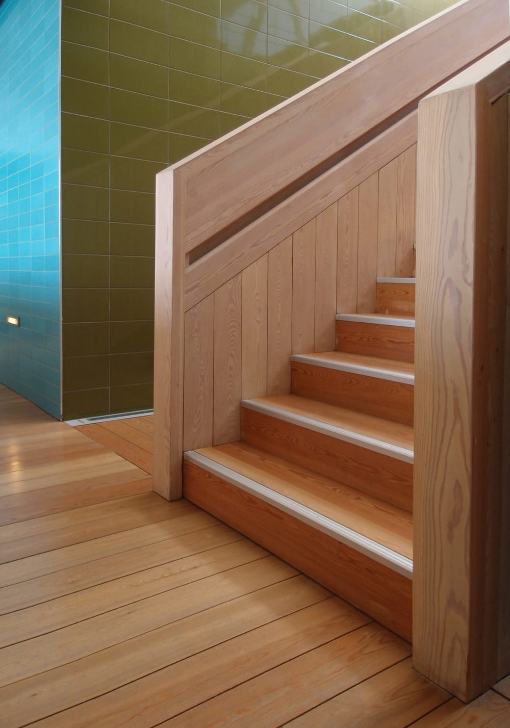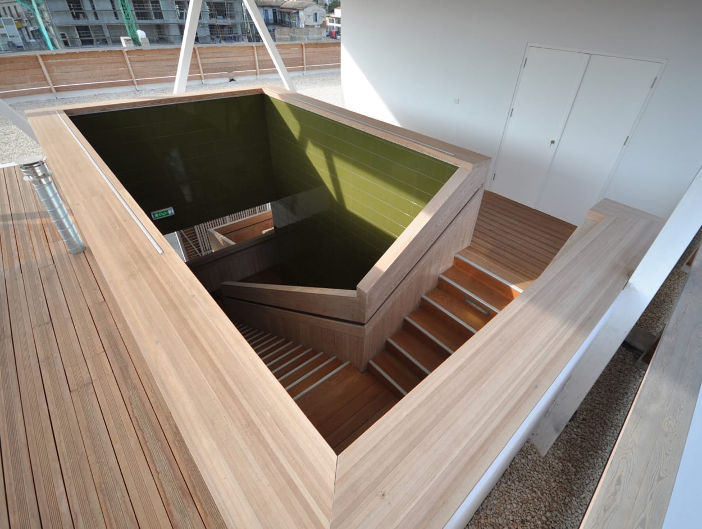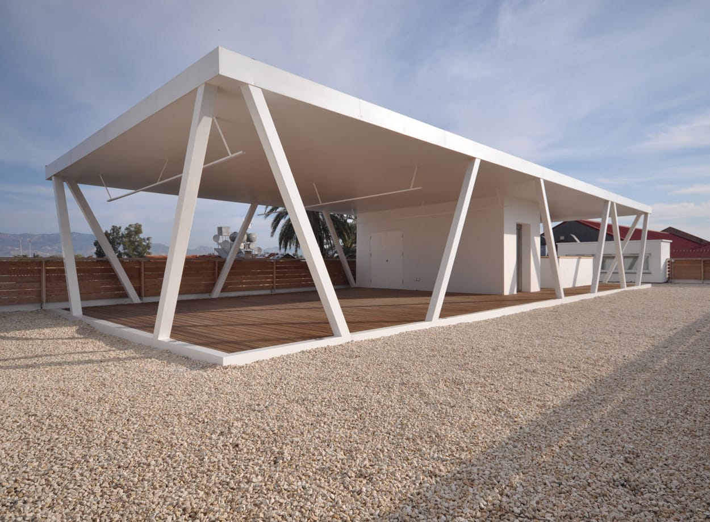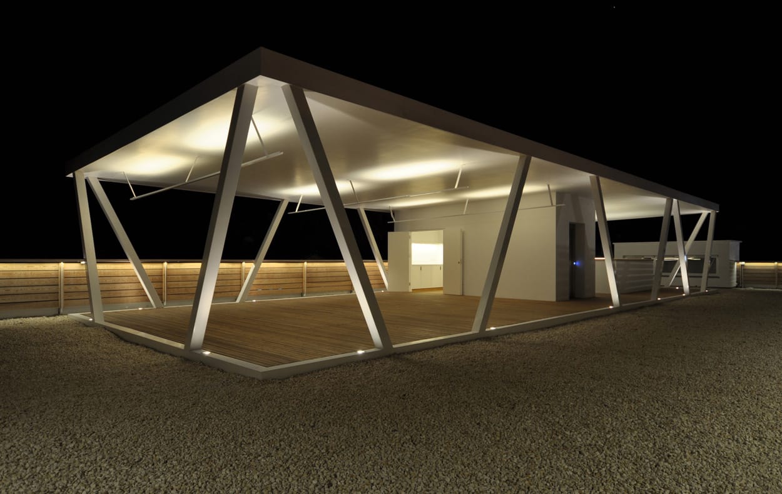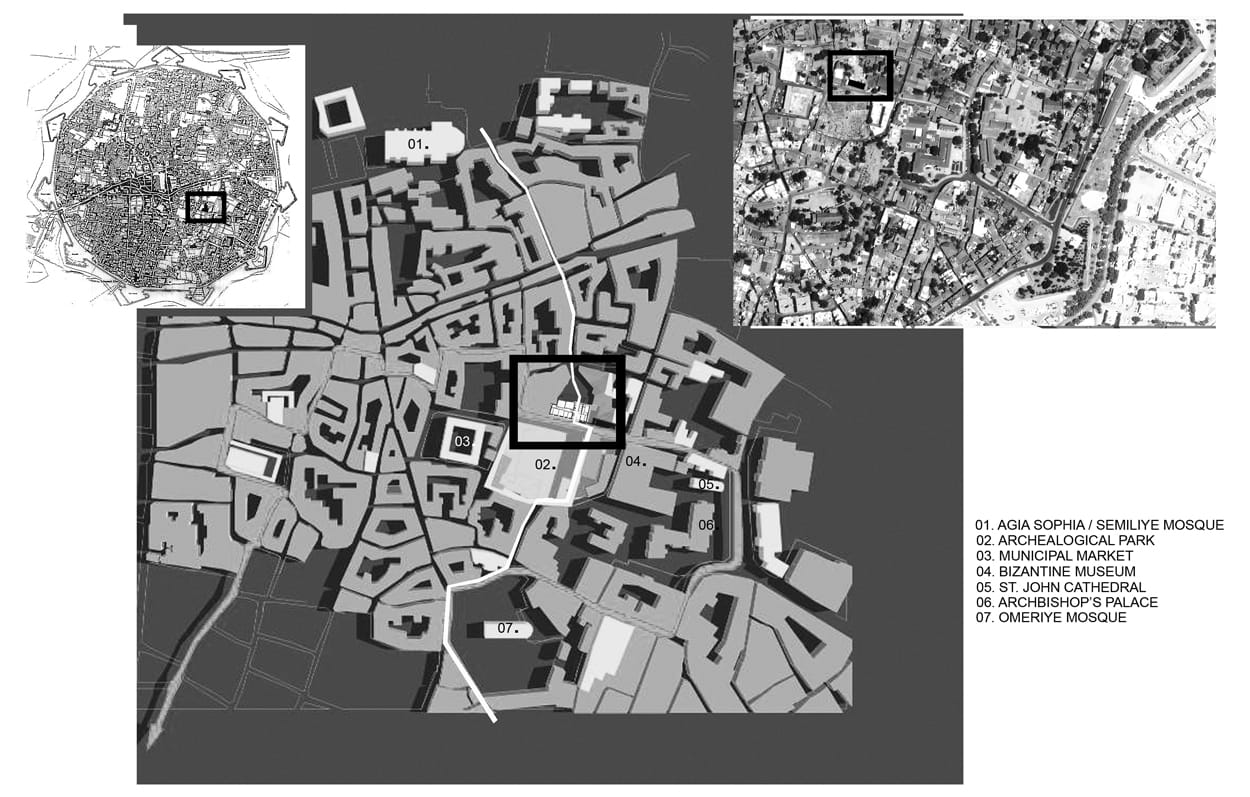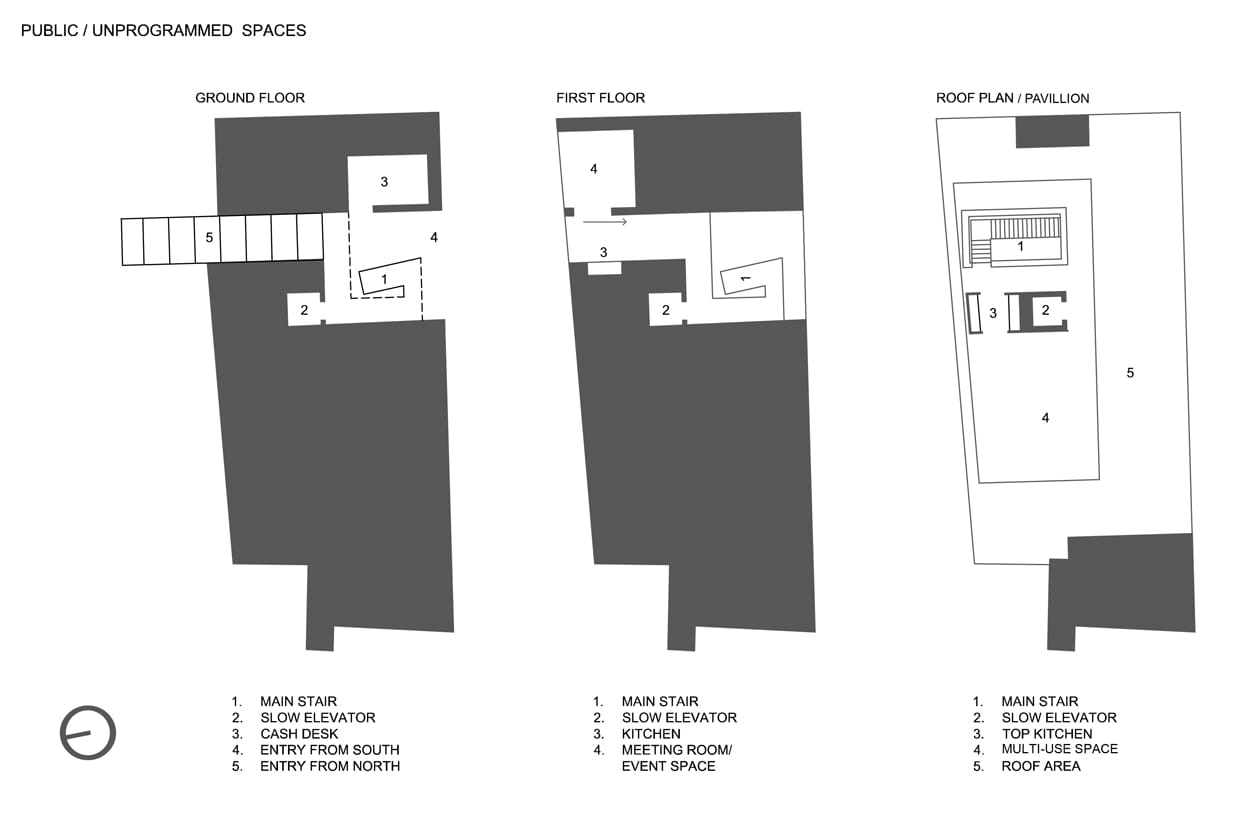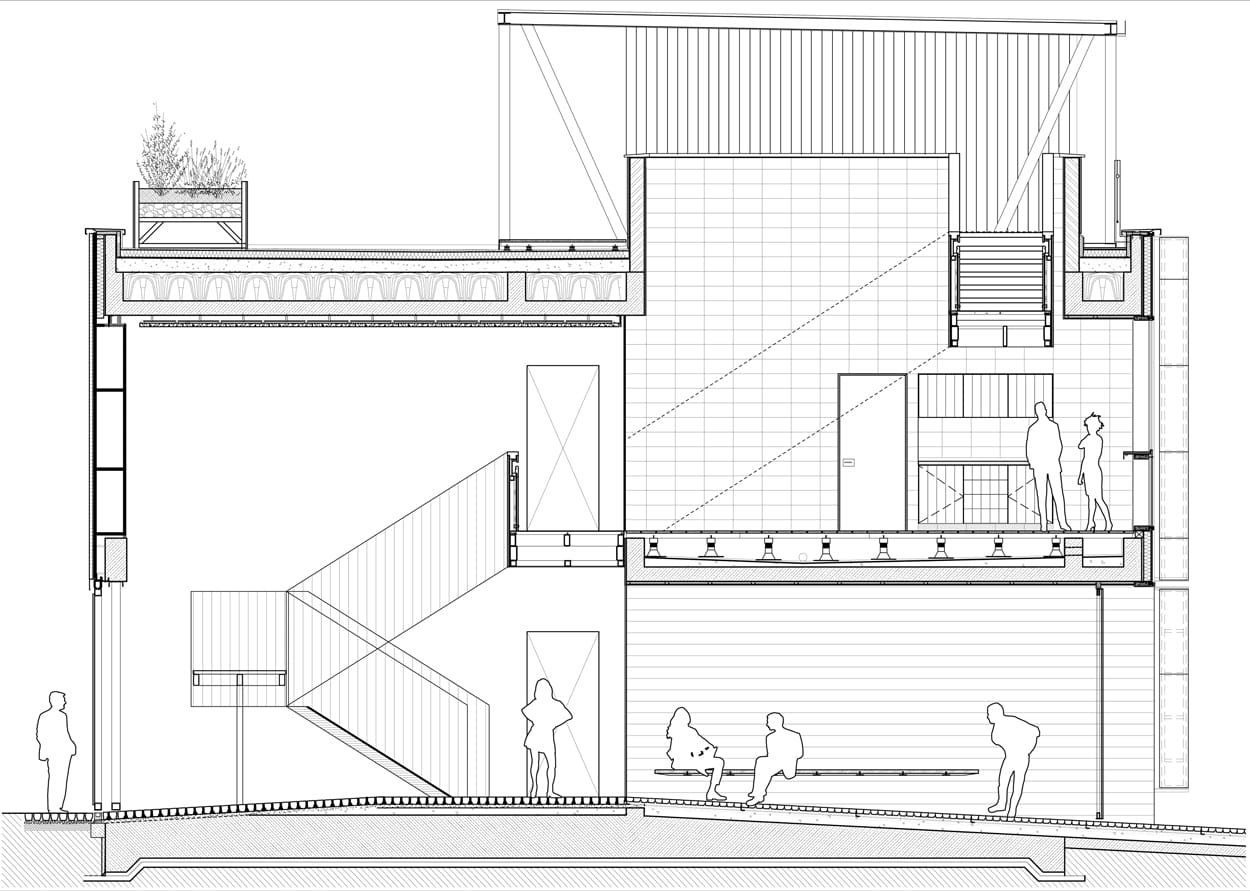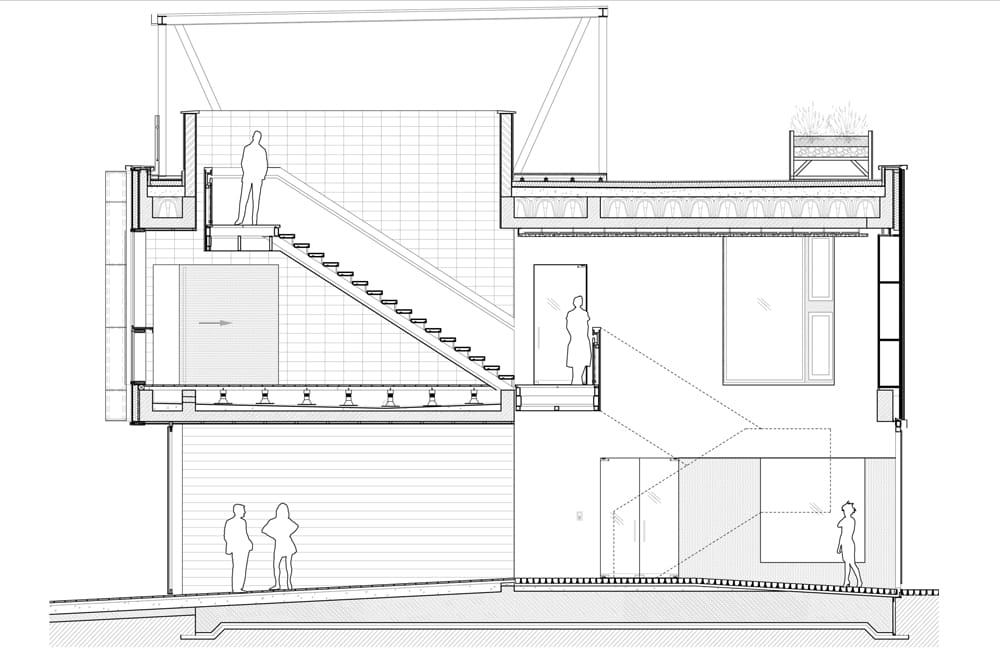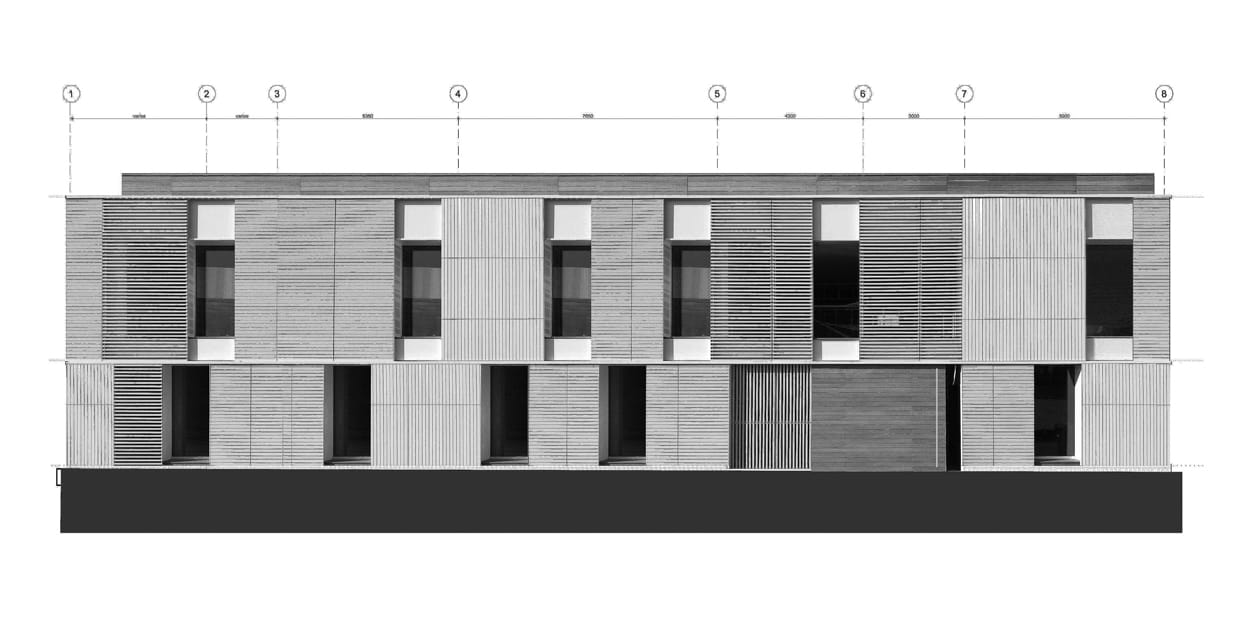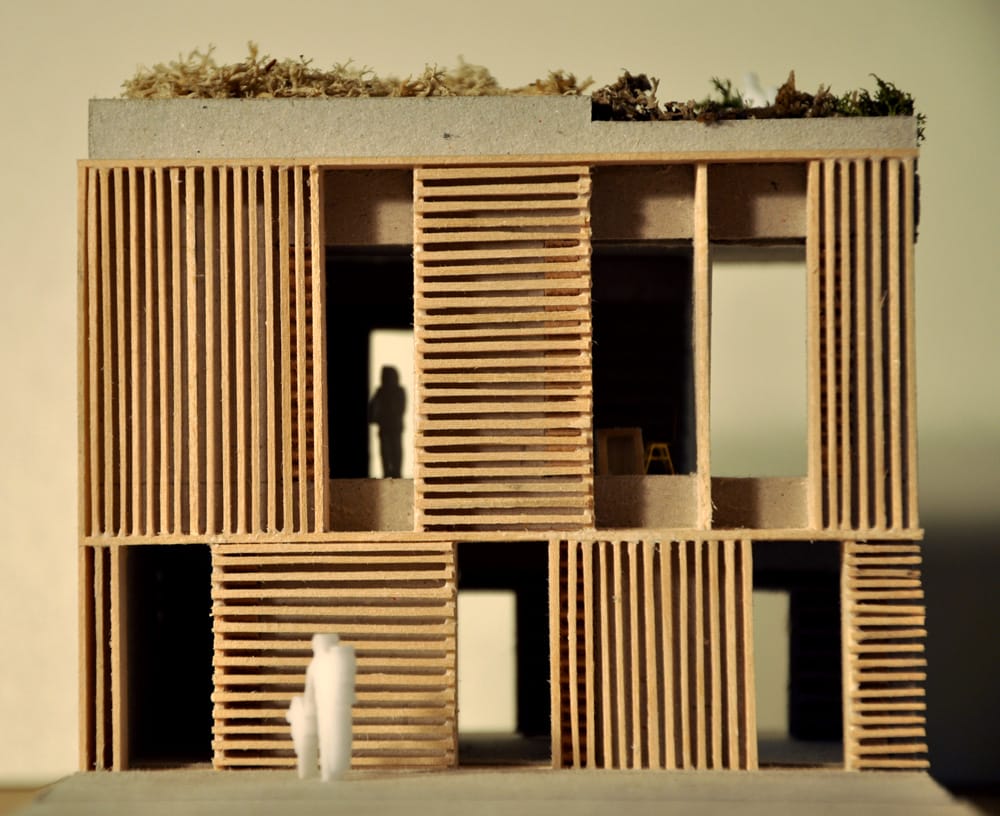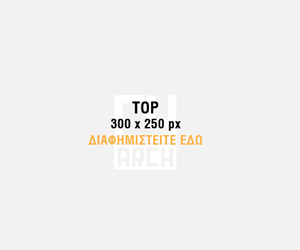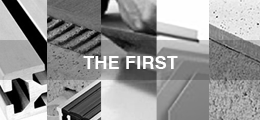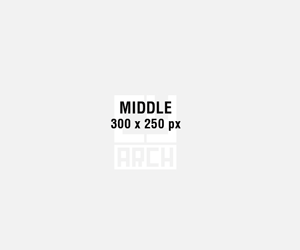ΟΙΚΟΝΟΜΙΚΟ ΤΜΗΜΑ ΔΗΜΑΡΧΕΙΟΥ ΛΕΥΚΩΣΙΑΣ
ΙΚΑ – Irwin Kritioti architecture
2012 | Υλοποιημένο | 900 τ.μ.
Λευκωσία
The new Municipal offices located within the UNESCO heritage walled town aim to redefine local government space and re-unite them with the city that they serve.
After decades being scattered amongst several locations throughout the city, the decision to gather all the municipal services and place them back in the centre of the old town was both brave and controversial.
The finance department is the first of the building to be completed in this series, and it demonstrates the experimental strategy which the architects are developing for the overall project.
Taking its initial character from the walled city architecture itself- the inside/outside synthesis, the passages through buildings, the passive night cooled structures- the building calmly and elegantly settles between existing fabric on Apostolou Varnava street.
The scaling down from the urban to the human has been carefully studied throughout the project. The aim has been to identify a public building, yet simultaneously make it respond to a human scale. For the front facade this is achieved by building up a large scale simple rhythmic composition from the small ceramic components. The custom micro-ribbed tiles break up the light differently depending on the incident sun angle and resulting shadows, making the facade an ‘active’, shimmering surface of multiple scale as appose to a static monumental edifice.
Materials have been chosen for their ‘authentic’ or ‘haptic’ quality as well as their ability to age gracefully over time. The custom glazed ceramics are matched with larch wood, granite and coloured glass to give a particular identify to the space.
With the aim of achieving the first Swiss ‘Minergie’ standard in the Southern Mediterranean, the detailing of the project has been developed largely from scratch. Combining a series of traditional and innovative techniques, the energy requirements have been lowered to a fraction of the typical consumption.
A passageway runs through the building bifurcating it in two and introducing an urban route across the city. This space acts as the condenser of the project, giving immediate access for the public services as well as being the circulation hub for the offices themselves. Public and private spaces are put into direct relationship whilst retaining their own identity.
Winding up and out of this space a larch wood clad stair provides the vertical circulation between floors and up to the roof. Here a ‘pavilion’ has been located with views out over the city. An un-programmed space, it can also be used independently from office hours for events. In this way the public and civic program intertwine. As the space use multiplies and functions overlap, so too the bureaucratic and urban divisions erode- the civic and the civil enter a dialogue, with the city itself as the subject.


