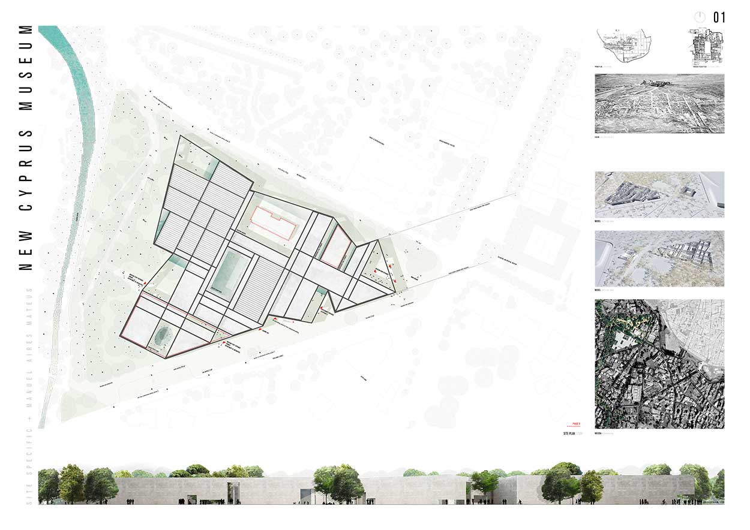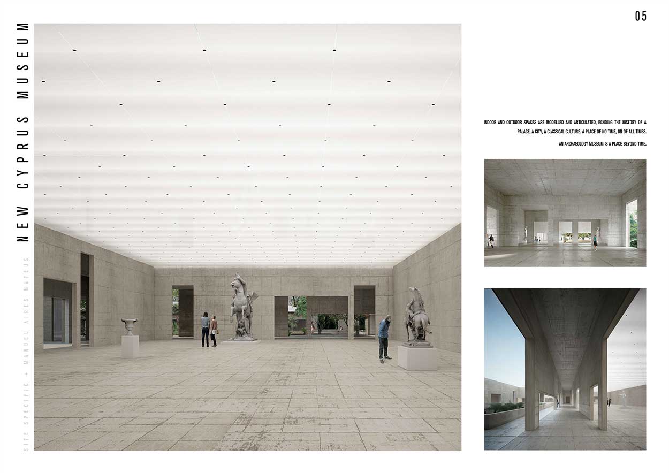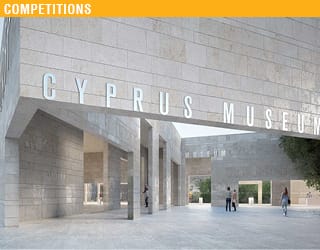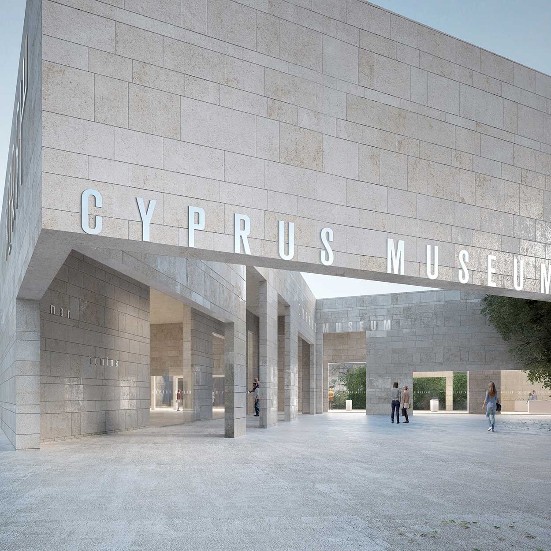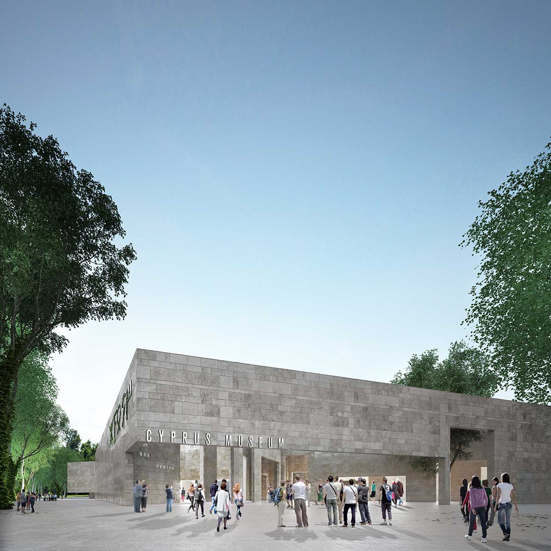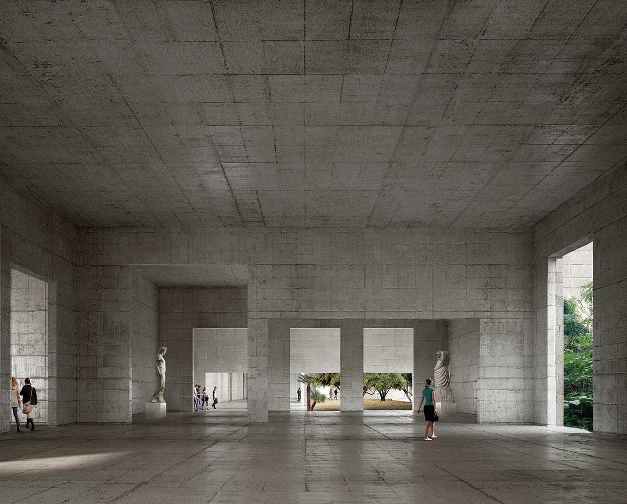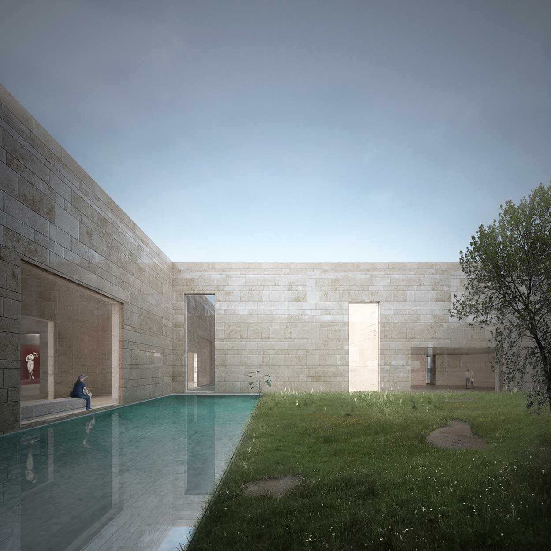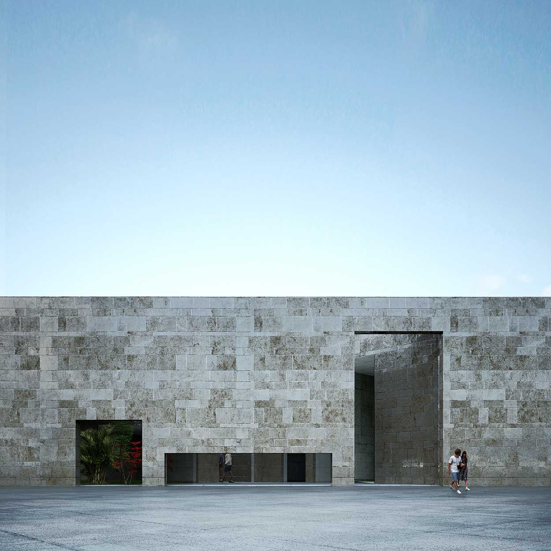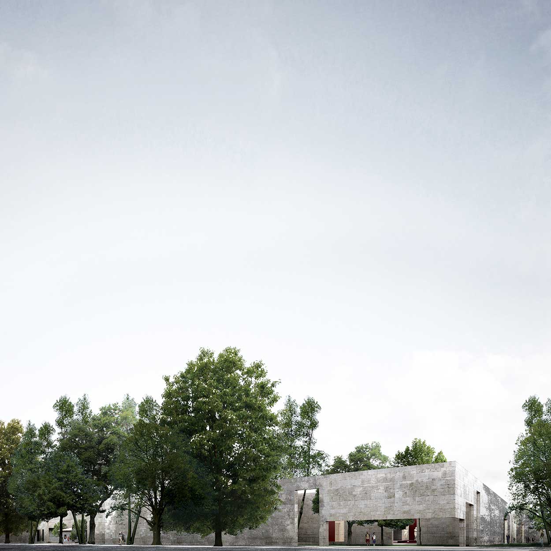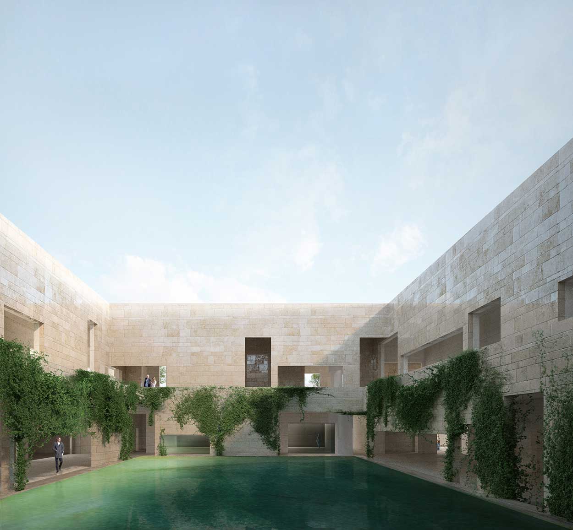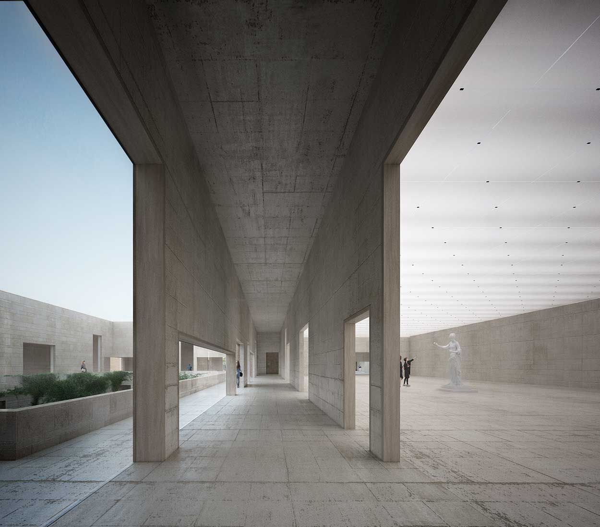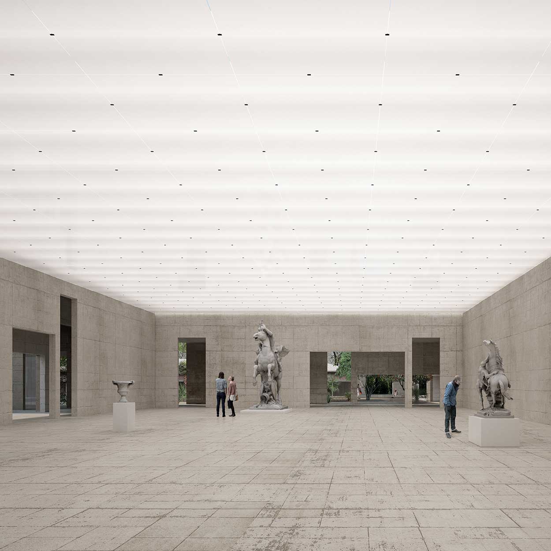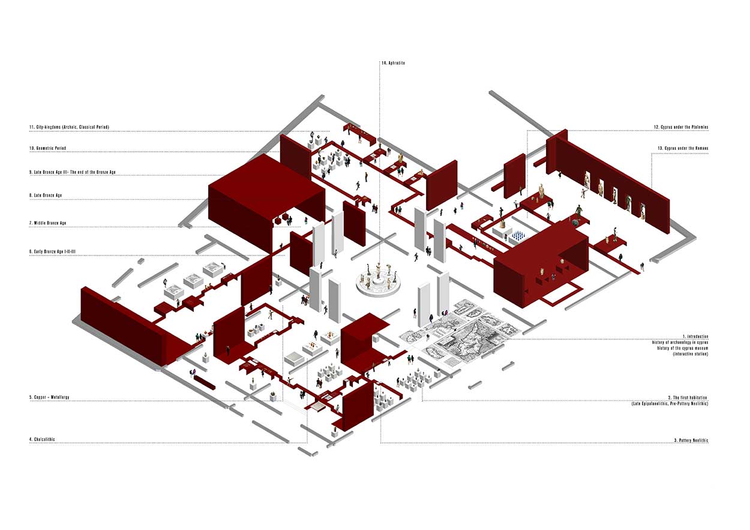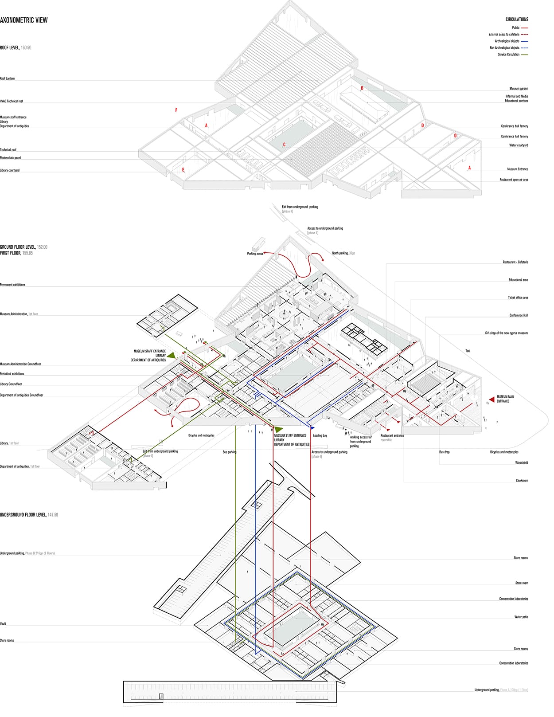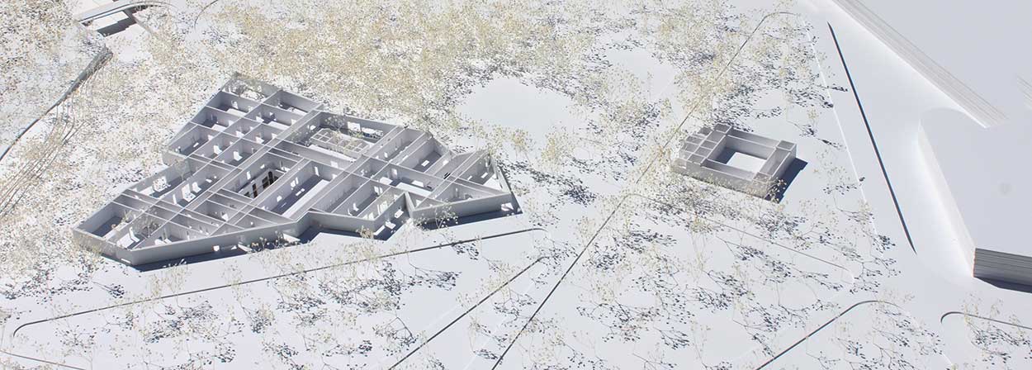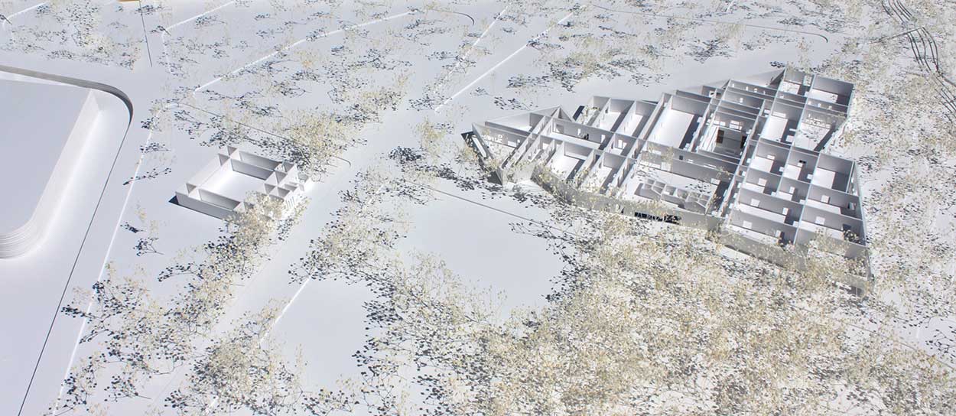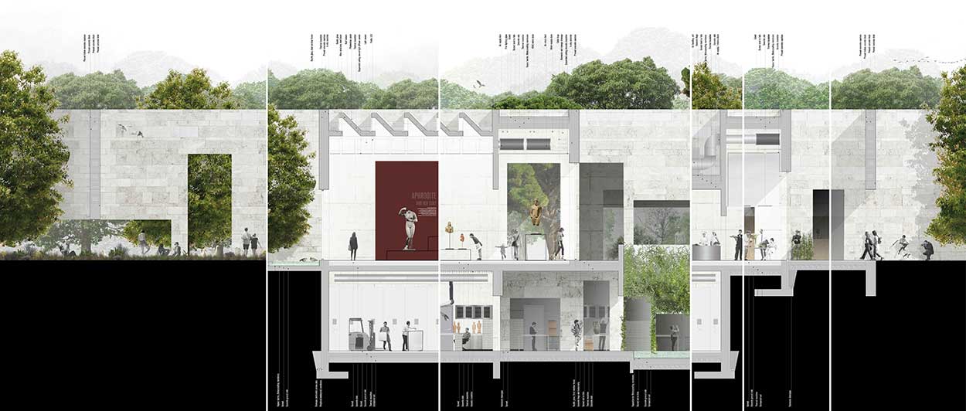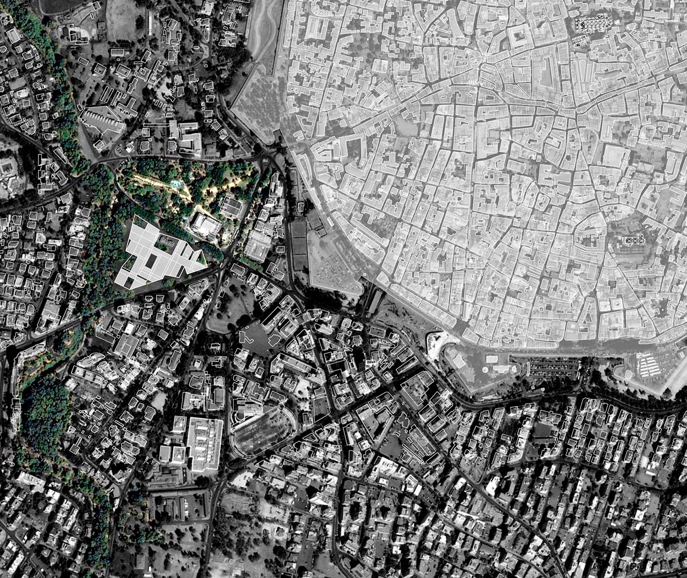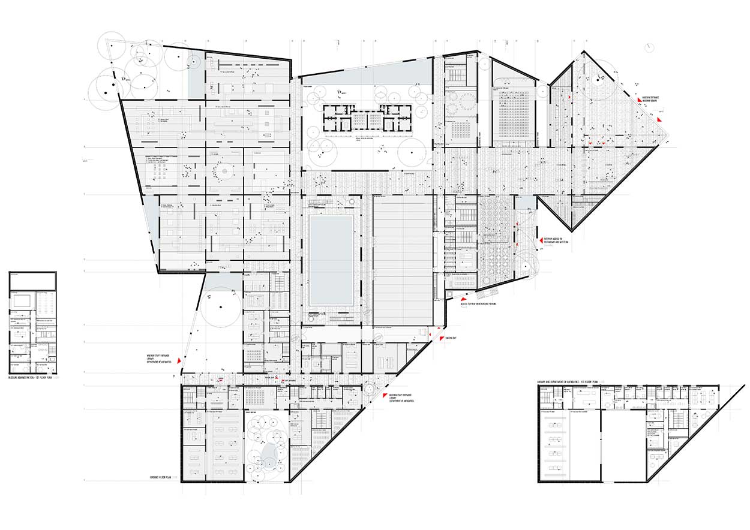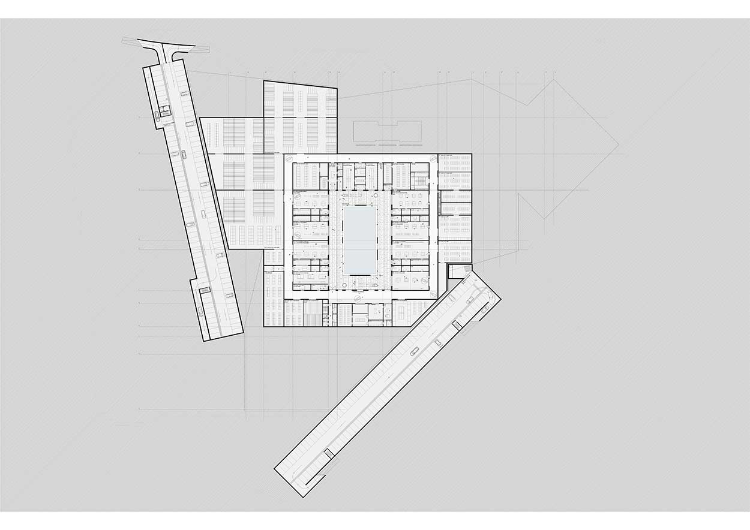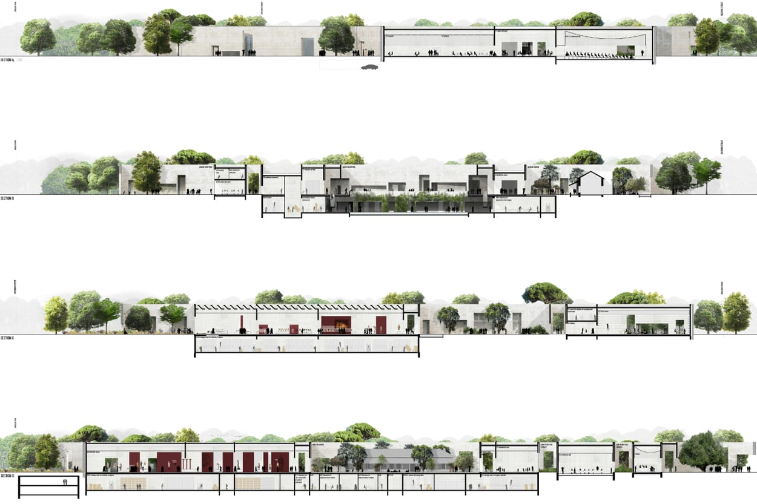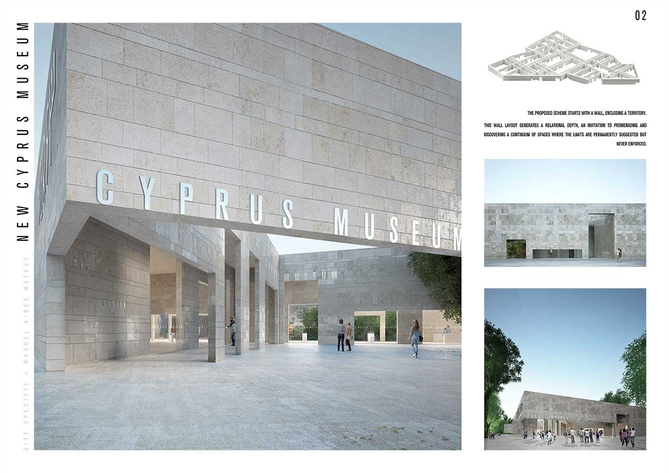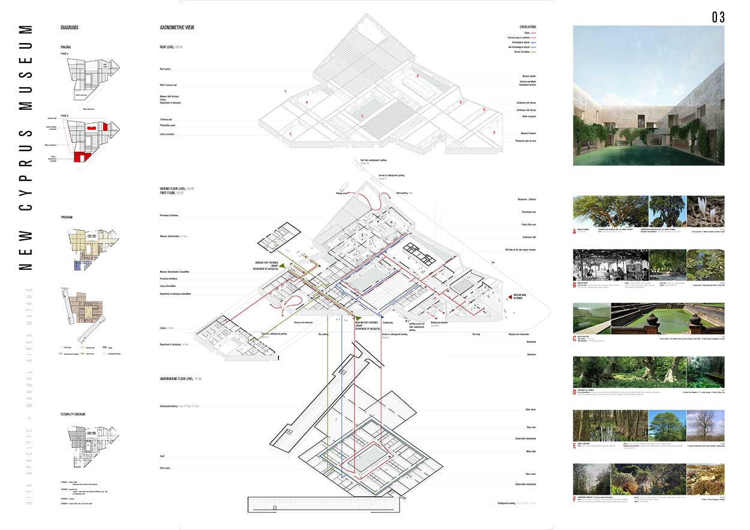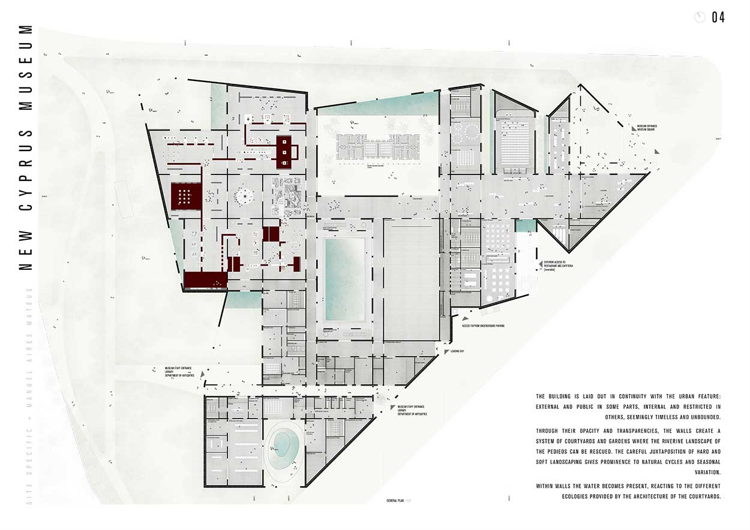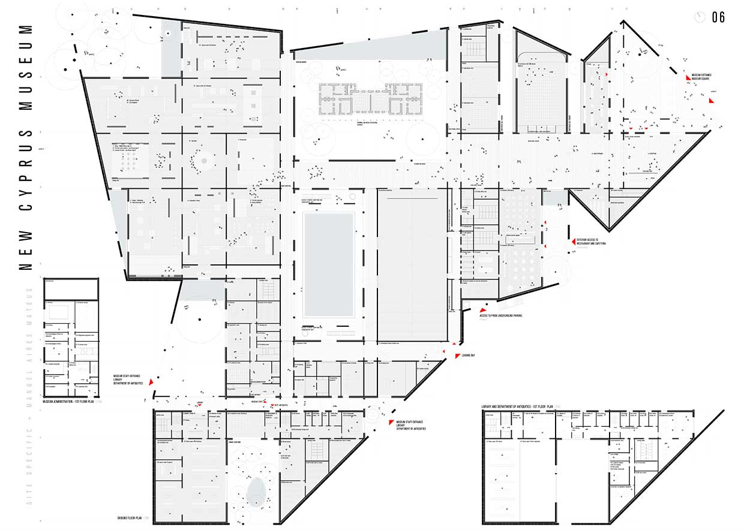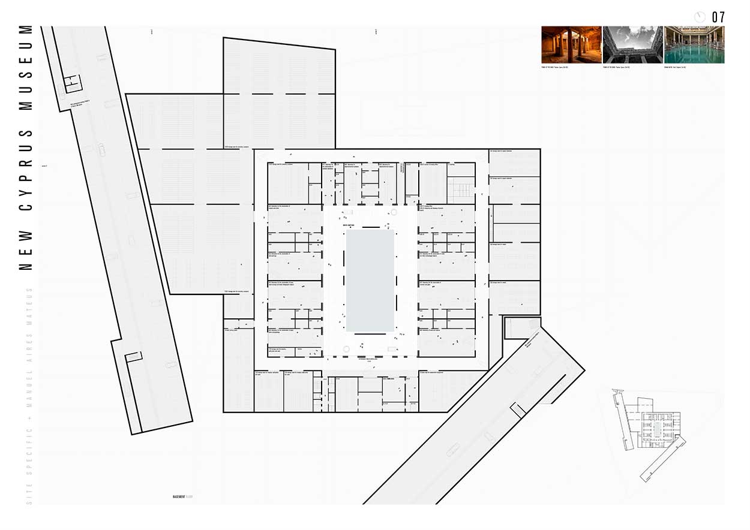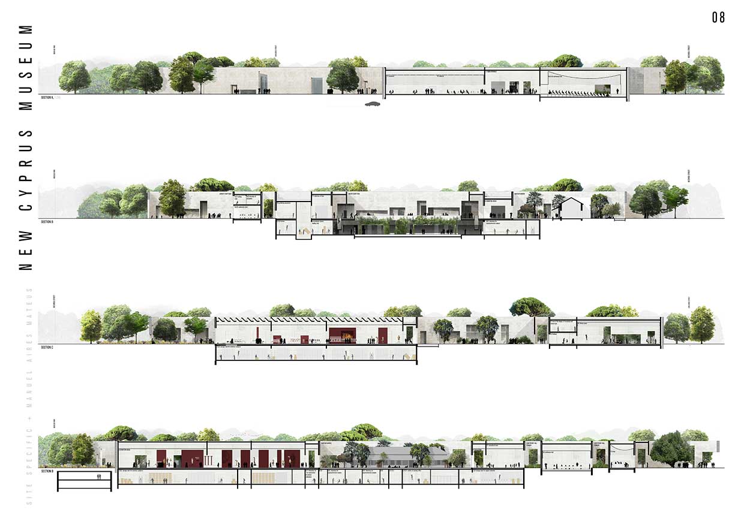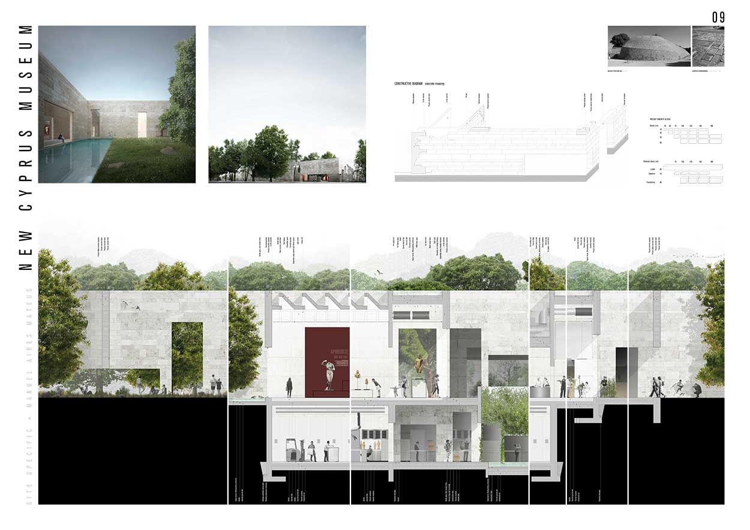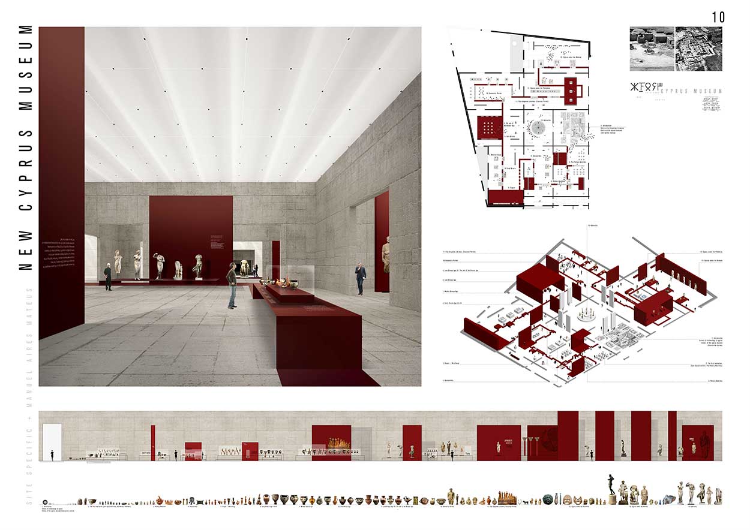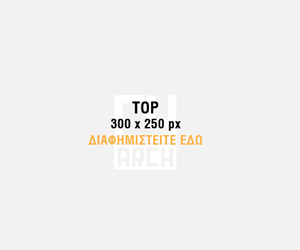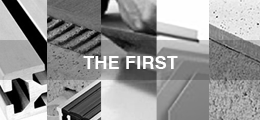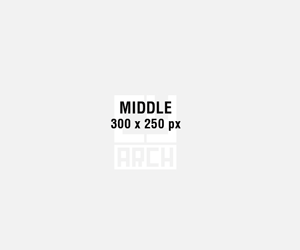7th Position – International Architectural Competition for the New Cyprus Museum | Site Specific, Manuel Aires Mateus
Architects: Patrícia Marques, Paulo Costa, Manuel Aires Mateus
The New Cyprus Museum Competition | 7th position
Museology: Fernando António Baptista Pereira
Museography: Nuno Gusmão
Engineer: Afaconsult
Landscape architecture: Baldios
Rendering: 1825 empreiteiros digitais (phase 1), Bernardo Sousa (phase 2)
Project Team: Tânia Oliveira, Bernardo Sousa, Valentino Capelo Sousa, Ana Dias, Anna Siviero, António Gabriel, Jacinta Fialho, Gil Cardoso
Ambition
The design for the new museum should be anchored on the history and memory of the island. The proposed scheme starts with a wall, enclosing a territory. Inside, a robust single-storey structure defines a set of orthogonal spaces which confront the perimeter wall, oblique in response to varying surroundings.
This wall layout generates a relational depth, an invitation to promenading and discovering a continuum of spaces where the limits are permanently suggested but never enforced. Indoor and outdoor spaces are modelled and articulated, echoing the history of a palace, a city, a classical culture. A place of no time, or of all times. An Archaeology Museum is a place beyond time. The New Cyprus Museum is designed as a captivating repository, but also as the departing point for a journey, across the country and back to its origins; it is expected to provide a framework and a context that expands from the exhibition contents, generating an immersive educational experience.
Context
The museum acts as a mediator between the River Pedieos, the Nicosia Municipal Garden and the intensely meaningful Venetian Wall, extending and completing the territory. The building is laid out in continuity with that urban feature: external and public in some parts, internal and restricted in others, seemingly timeless and unbounded. Through their opacity and transparencies, the walls create a system of courtyards and gardens where the riverine landscape of the Pedieos can be rescued. The careful juxtaposition of hard and soft landscaping gives prominence to natural cycles and seasonal variation.
Museum
The museum, and most notably its public spaces, is open to the city and the buildings around it. A particular connection is sought with the site for the future Byzantine Museum with a view of reinforcing an area of culture. The main arrival would be through a wide square between the two museums, granting access to a sequence of spaces that gradually transport the visitor from a more organic periphery into a classically-inspired central layout.
Beyond the building, in the easement area of the river the proposal includes a set of pedestrian paths designed to suggest contemplative wandering and pausing under the existing tree canopies. The paths allow an increased proximity to the water and strolls along the bank; the cycling track is integrated and extended to connect with the city and to link with the west entrance and the future library.
The staff entrance, as well as the access to the Department of Antiquities and Library, will be located on the western side, closer to the river bank and filtered by the park. Goods deliveries and collections will be made on the south side, with separate loading bays for museology and for general goods, both central to the plot and with excellent links to the whole museum; this is made possible by an efficient double-storey layout, with segregated activities: working areas underground, exhibition and public areas on the ground level.
The public areas of the museum are clustered around the main atrium which allows them to operate independently. Furthermore, the Restaurant and the Cafeteria are also served by an external access, independent and reversible. The areas dedicated to the permanent exhibition are located to the west, after walking through the museum garden, planned as an extension of the Municipal Garden nearby. At its centre, the existing listed building is restored as a set for recreational and pedagogical activities to complement the museum contents. Periodical exhibitions would occupy a flexible and sub divisible area, to the south. This area benefits from an easy connection both to the water courtyard, permanent exhibition’s area and to the main atrium, which suggests it could also be used as an event space.
The southwest area of the building houses the Library and the Department of Antiquities, to be built on a second phase – with independent accesses – and the administrative offices, with access via the staff entrance. This also leads to the underground floor, where the conservation and the storage areas are located. These are set concentrically around a large patio – water courtyard – which all the laboratories face. Behind the laboratories, a service corridor provides connection between them, all the storage rooms and all the access points to the upper floor and safety exits. Both exhibition areas have access to the water courtyard which enables, as part of the visitor experience, a restricted access to the laboratories. Having the conservation and storage areas organised around this patio allows the visitors a glimpse of the activity, whilst keeping the required level of separation. Within walls the water becomes present, reacting to the different ecologies provided by the architecture of the courtyards.
The water manifests itself through water surfaces or, implicitly, through the vegetation like a river memory. In the shade and moist of the auditorium courtyards a fernery garden emerges, revealing a space in evolution, where nature takes place. In the same way, the library courtyard is subject to a topographical depression of the ground, condition that favours the natural accumulation of water and the possibility of installing a riverine grove of alders and willows. At the basement, next to the laboratories, water invades this excavated space and acts as an element that reflects the sky and light, allowing the presence of an aquatic ecology dominated by the water lentil. In the courtyard where the existing building is maintained, a garden on self binding gravel is proposed as a memory of the pre-existing platform, which may be appropriated locally or as a support of educational and play activities outside the Museum.
The project includes two underground parking areas, to be built one in each phase. The first, which is closer to the Museum’s entrance, would be accessed from Cheilonos Street, to the south; the second would be accessed from the north, Nechrou Street, however it would still be connected to the south and the north, through pedestrian routes and access. Thus it could serve the Library and the Antiques Department, which are also planned for Phase B. Both parking areas are located outside the footprint of the Museum, without any overlapping.
The phasing of the building construction was considered as part of the layout. We would anticipate that the perimeter wall should be erected during the first phase, consolidating the presence of the museum on the site. Un-built areas after phase one would be landscaped spaces, open to the public and with access from the outside. This would set the principle for the future, ensuring the museum is permeable and in permanent relation with the city.
Museology
The exhibition circuit is structured to facilitate direct access to the different galleries, allowing sector or continuous visits, offering different models, individual or group, with different times, which brings numerous educational advantages. In addition to the more touristic visitor – complete circuit or circuit of the highlights – other may choose different periods for longer visits on several occasions, thus turning occasional visitors into regular ones. The concept, relating the architecture of the «container» and the museographic design of «contents», is based on the almost timeless permanence of the architectural concrete coating on the one hand and on the open modularity and potentially renewable form of content design on the other, valuing mostly the archaeological and artistic remains by framing them with devices that ensure contextualization and guarantee the linearity and multiplicity of the museum narratives. From a first room dominated by multimedia, which refers to the location and context of archaeological sites in the territory of Cyprus, museographic main role is given to remains, placed in plinths, showcases or panels, in which there is room for different types of information, fully responding to the suggestion of periods and sectors of the Program along the circuit.
Sustainability
Sustainability is a primary goal, from construction to daily use. From water efficiency and energy production and air quality systems to LED lighting, rain water harvesting and landscape concerns and architectural natural and passive options, the projects aims to get as much inputs as possible from the natural conditions of the site, from climate and radiation to materials and constructive systems.
Direct solar radiation will be avoided in the exhibition spaces in order to protect the collection items. To promote daylight penetration it is foreseen skylights and internal patios that will allow daylight without the hazards of direct radiation and UV exposure.
HVAC systems have a major role in the conservation of archeological objects hence it provides temperature and humidity conditions that minimizes deterioration through time. The HVAC systems will be preferably based on radiant solutions, avoiding radiant differential for occupants and higher performance for the energy production systems. The ventilation will be based on dedicated AHU with high heat recovery performance that will feed the spaces with thermally neutral, filtered fresh air.
Prelude
The proposed building is based on a flexible structural system, which is necessary for a constructive dialogue to follow this stage of the Competition. Considering its tight schedule, our proposal – a refinement and setting of the previous stage of the competition – cannot be more than a mere starting point for a project. We hope that from here a dialogue can be established with the Department of Public Works and the Direction of the Museum, whose contributions will be fundamental to confirm, deepen and optimise, or correct, some of the options and solutions adopted. Assuming this path will be tread in an extended time frame, this present moment is right, above all, to find an idea sufficiently strong to call upon the motivation of all the intervening agents around one common ambition and goal.
PANELS
