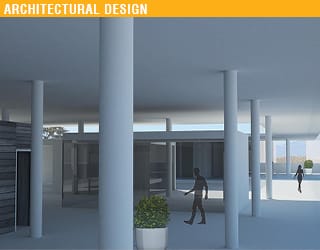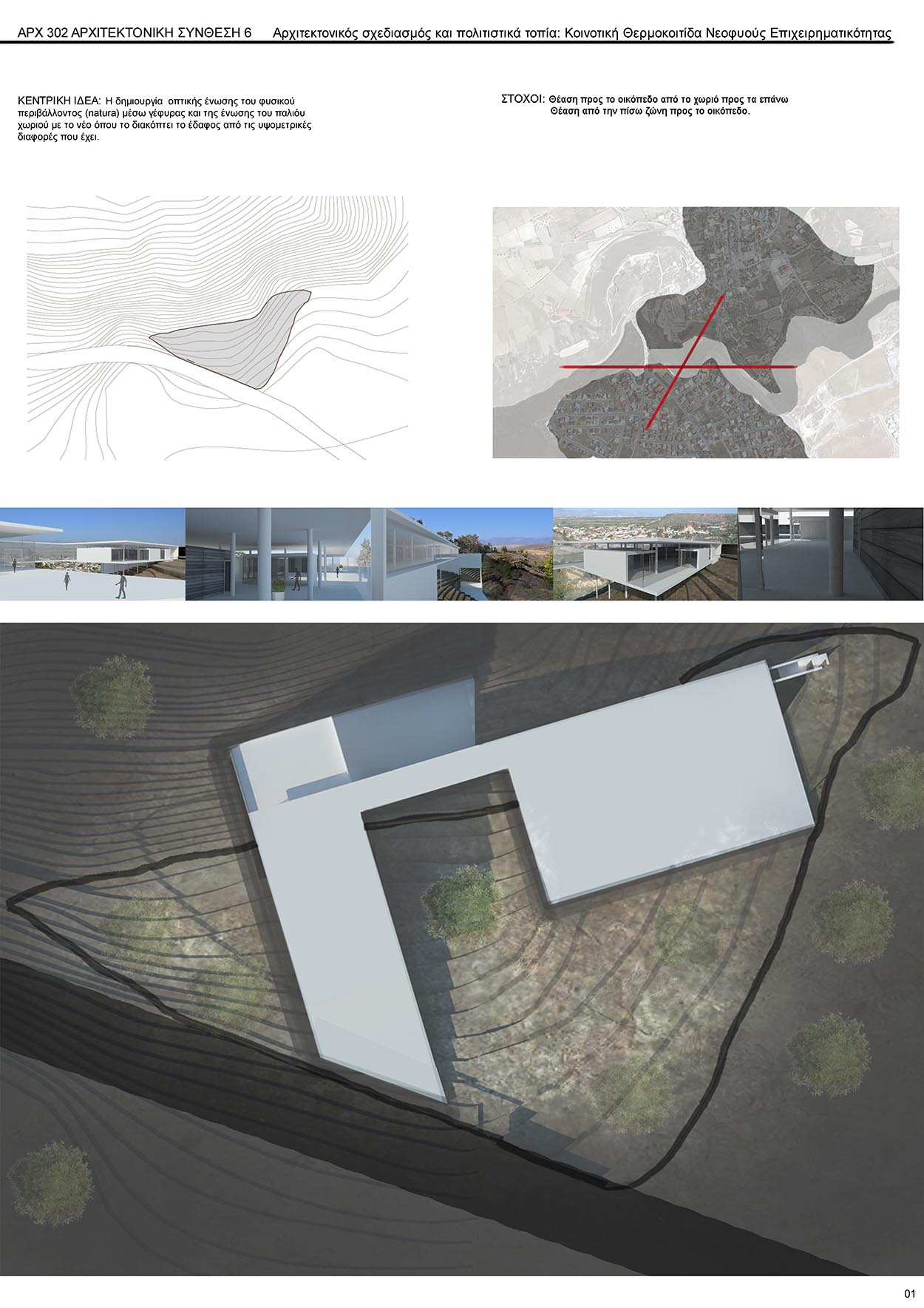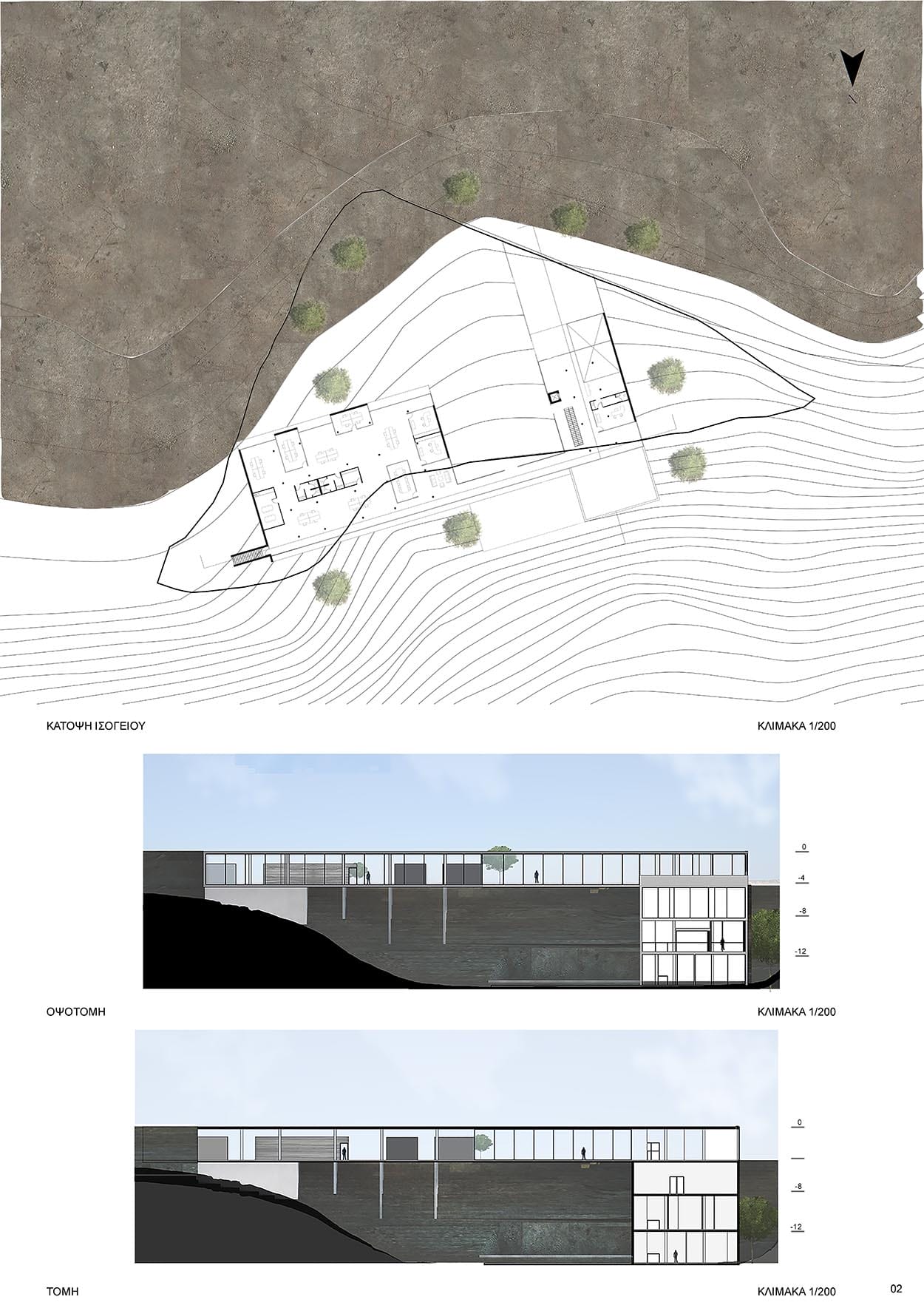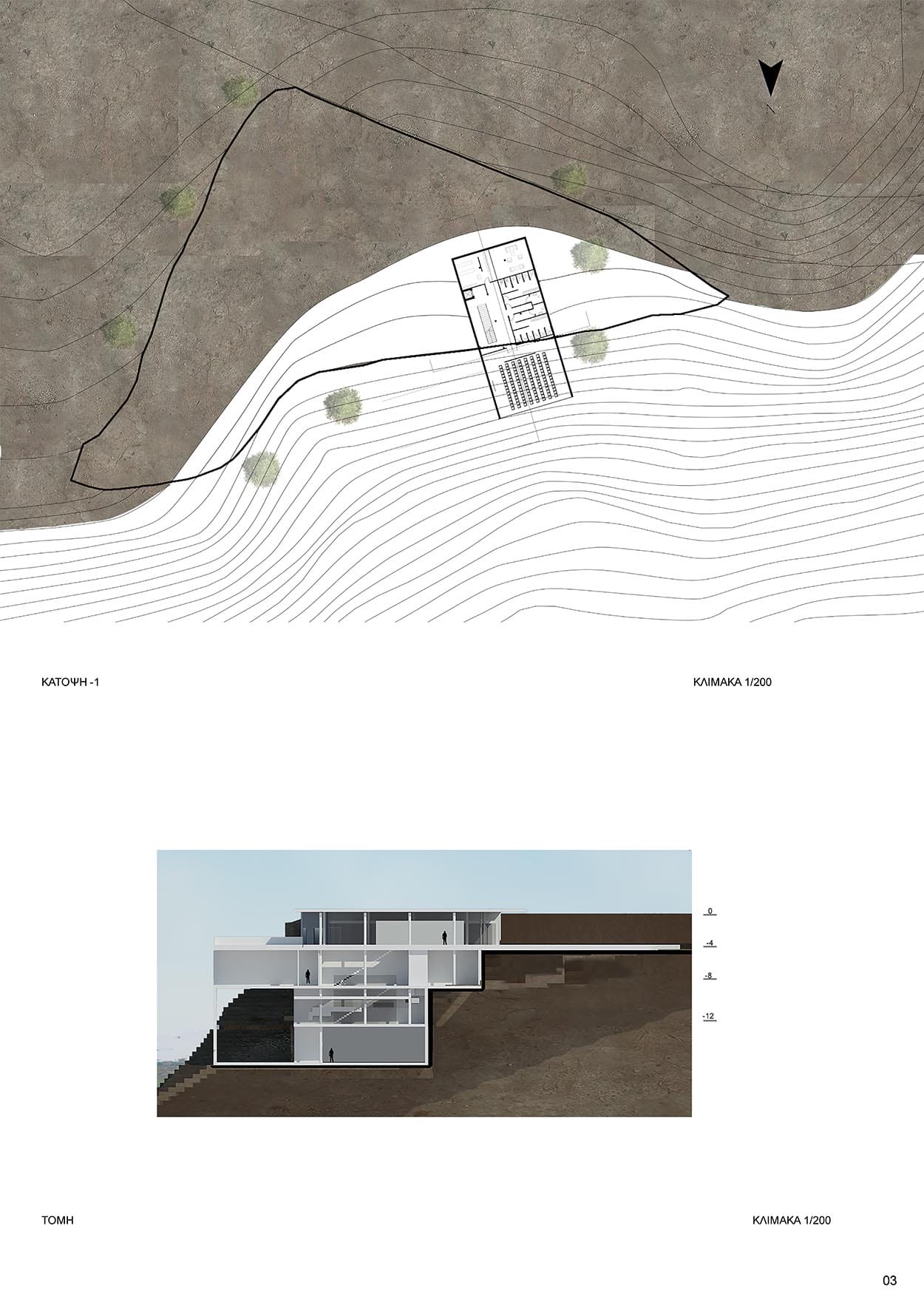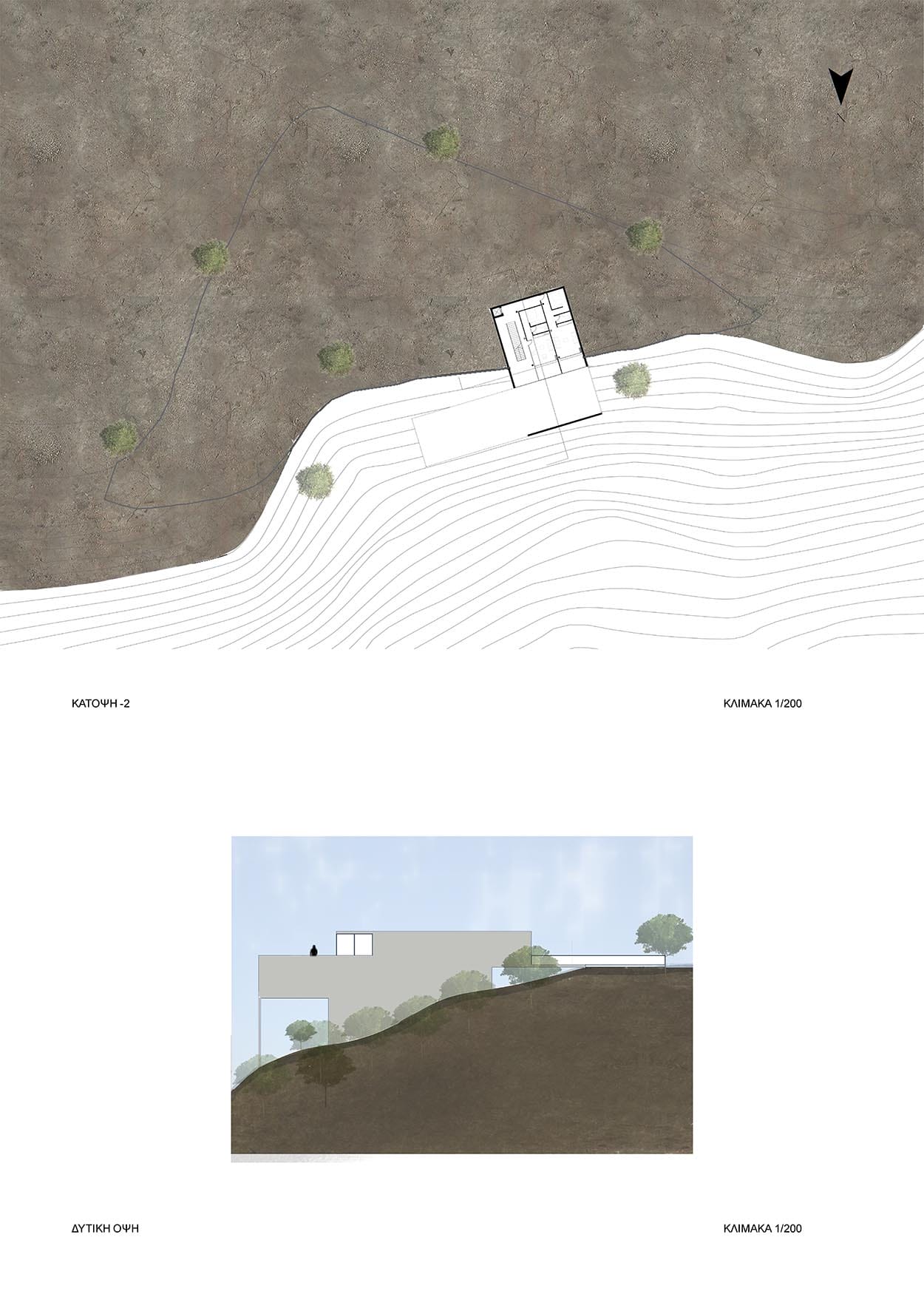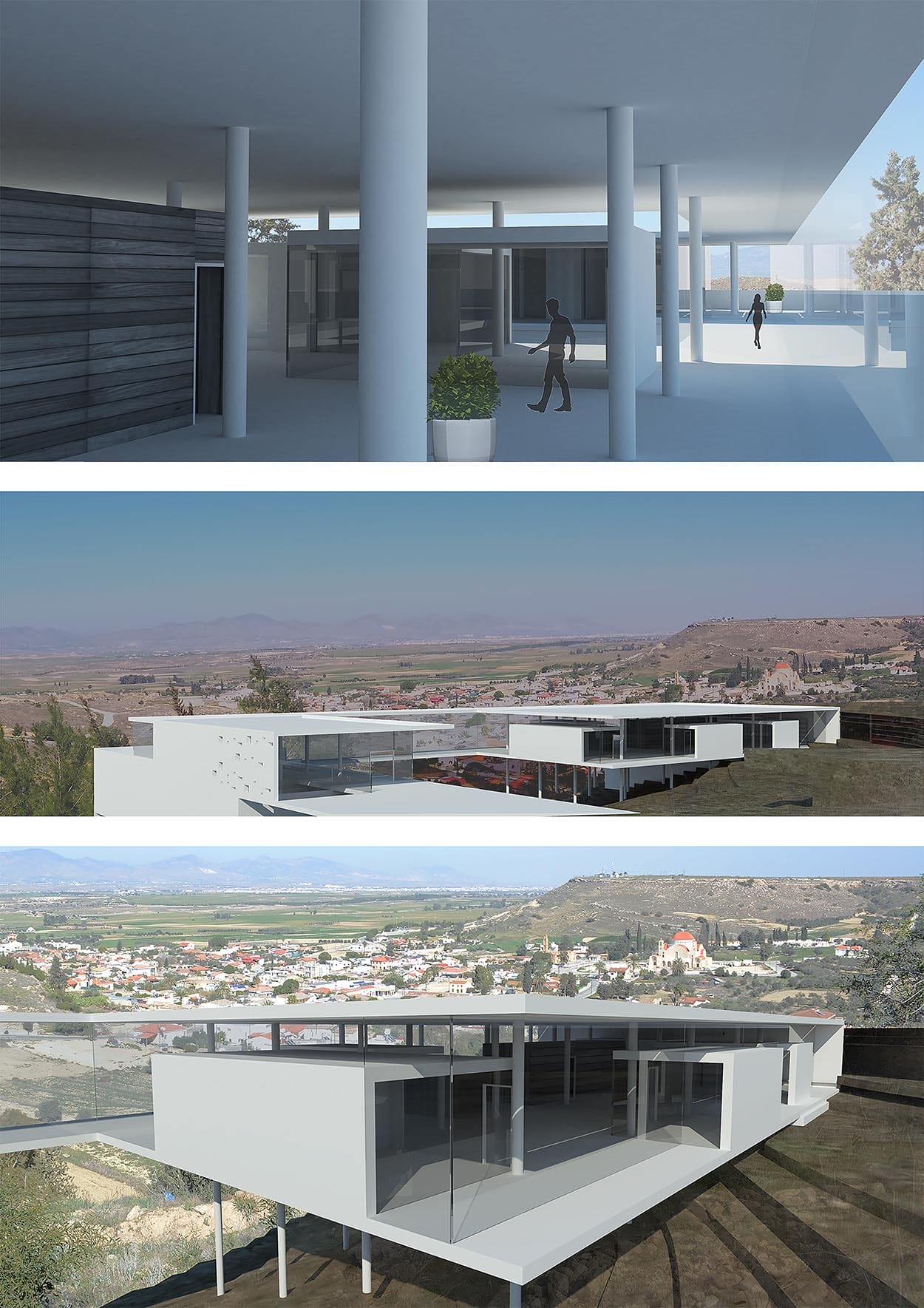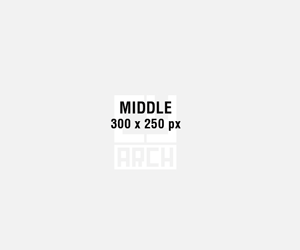Κέντρο νεοφυούς επιχειρηματικότητας
Stefanos Karamanis, Apostolos Apostolou
2016 | Frederick University
Architectural design | Tutor: Demetres Thomopoulos
Στέφανος Καραμανής, Απόστολος Αποστόλου
2016 | Πανεπιστήμιο Frederick
Αρχιτεκτονικός Σχεδιασμός | Διδάσκων: Δημήτρης Θωμόπουλος
The plot was located in Mammari, a village near Nicosia and a buffer zone. The main idea was to connect the two parts of the village as they were separated by the natural environment “natura” and the topography of the area with the large altitude difference. The creation of the visual connection of the natural environment from the plot and the connection of the new part of the village with the old was the beginning of the buildings formation. We kept the two axles as the base and as a result a transparent long and a narrow building was created which matched the altitude difference of the plot.
Το οικόπεδο βρίσκεται στην περιοχή Μάμμαρι. Ως κεντρική ιδέα ήταν το γεφύρωμα του πάνω με το κάτω χωριό όπου τα διακόπτει το φυσικό περιβάλλον “natura” και η τοπογραφία της περιοχής με την μεγάλη υψομετρική διαφορά. Η δημιουργία της οπτικής ένωσης του φυσικού περιβάλλοντος από το οικόπεδο και η ένωση του παλαιού χωριού με το νέο ήταν οι αρχές της σύνθεσης του κτιρίου. Κρατήσαμε ως βάση τους δύο άξονες με αποτέλεσμα να δημηιουργηθεί ένα επιμηκές κτίριο, διαμπερές όπου ταίριαξε στις υψομετρικές του οικοπέδου.


