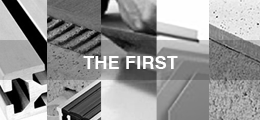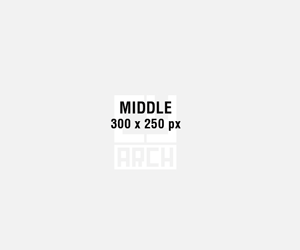Institute of medicine and research center
Katerina Pavlou, Irini Klidara, Andreas Konstantinou
2016 | University of Cyprus, Department of Architecture
Architectural Design 6 | Tutors: Marios Phokas, Maria Mathaiou
Ινστιτούτο Ιατρικής και Ερευνητικό Κέντρο
Κατερίνα Παύλου, Ειρήνη Κλειδαρά, Ανδρέας Κωνσταντίνου
2016 | Πανεπιστήμιο Κύπρου, Τμήμα Αρχιτεκτονικής
Αρχιτεκτονική Σύνθεση 6 | Διδάσκοντες: Μάριος Κ.Φωκάς, Μαρία Ματθαίου
Προτείνεται ένα κτήριο που αποτελείται από πέντε πυρήνες. Οι πυρήνες χωρίζονται σε δύο επίπεδα. Στο επίπεδο του εδάφους έχουμε ένα ενιαίο χώρο της τάξης των 100 τετραγωνικών μέτρων που φέρει τις δημόσιες χρήσεις του κτηρίου που είναι η έκθεση, οι χώροι πολλαπλής χρήσης, η βιβλιοθήκη και οι αίθουσες διδασκαλίας και διαλέξεων. Στο πάνω επίπεδο προτείνεται μια μόνιμη-σταθερή κίνηση η οποία διαπερνά τους πυρήνες και μέσω κάποιων γεφυρών δημιουργείται το πλέγμα της κίνησης. Περιμετρικά της κίνησης στο πάνω επίπεδο του κάθε πυρήνα τοποθετούνται τρεις κάψουλες οι οποίες φέρουν τις εξειδικευμένες λειτουργίες του κτιρίου όπως εργαστήρια, γραφεία, αίθουσες εργασίας κτλ.
Εκατέρωθεν του κτηρίου θα ανεγερθούν το τμήμα της βιολογίας και η πολυτεχνική σχολή του Πανεπιστημίου Κύπρου. Μαζί με την Ιατρική σχολή δημιουργείται στο site ένας δυνατός πυρήνας έρευνας και μάθησης στον οποίο εντάσσεται και το ερευνητικό κέντρο που προτείνεται. Έχει ως κύριο θέμα την ιατρική αλλά εκμεταλλευόμενο τις γειτνιάσεις εντάσσει και τις άλλες σχολές στο πρόγραμμα του μέσω της ρομποτικής, τις βιοιατρικής κτλ. Αυτό εκφράζεται μέσα από το σύστημα πυρήνων που δημιουργήθηκε όπου ο κάθε πυρήνας έχει την δική του θεματική.
The building proposed is consisted of five cores. These cores are divided into two levels. The ground level is a 100 sq. meter undivided space, which includes the public program of the building, such as the exhibition, the multi-functional spaces, the library and the classrooms/auditoriums. In the upper level the core become accessible through bridges, which create a steady (defined) movement. In the circumference of the movement that takes place on the upper level, three capsules are placed that contain all the specialized (specific) functions of the building such as but not limited to labs, offices and working places.
There are currently under construction the department of biology and the institute of technology, which are located on the left and the right side of the building, respectively. By constructing the new building of the Medical School , an environment of learning and innovation is established within the university, in which the research center we propose plays a major role. The center is mainly aiming to support the medical school , however it is occupied with scientific subjects that concern other schools as well, such as robotics, biomedicine etc. Thus , in the design it has been kept in mind that the building shall serve a multi-scientific research and each core has been formed uniquely , such that it can host a different thematic.















