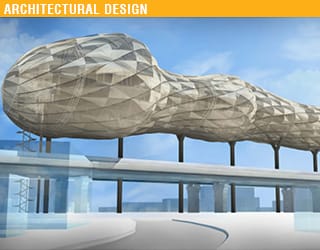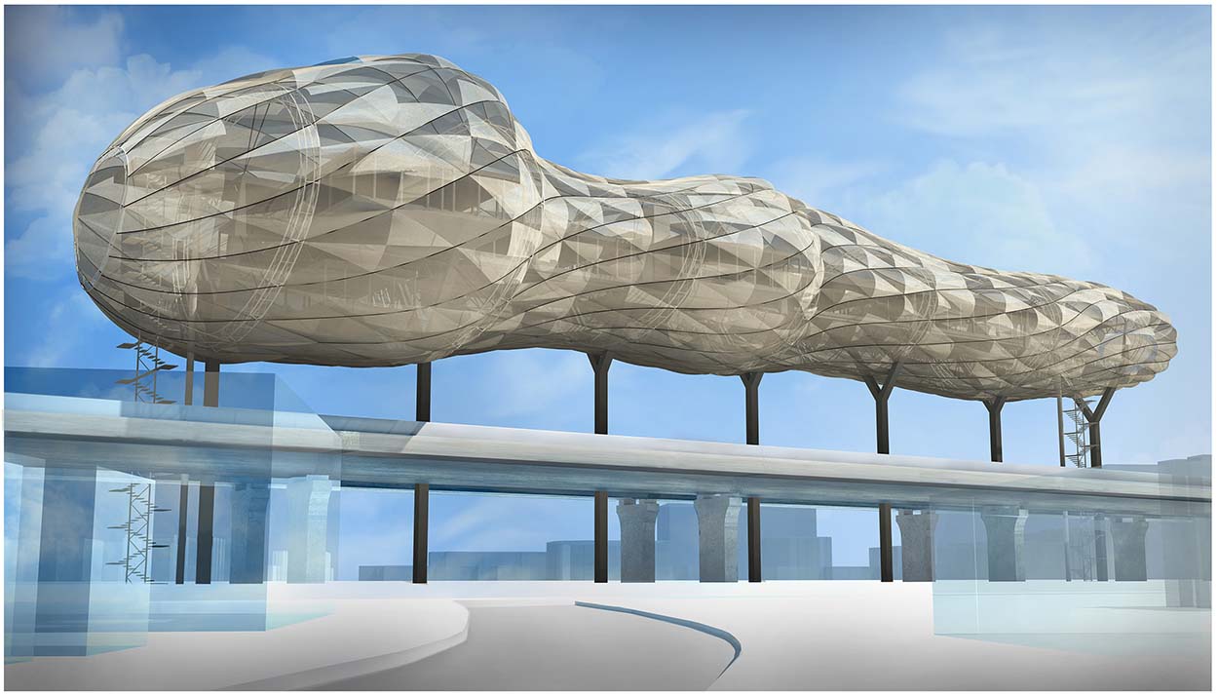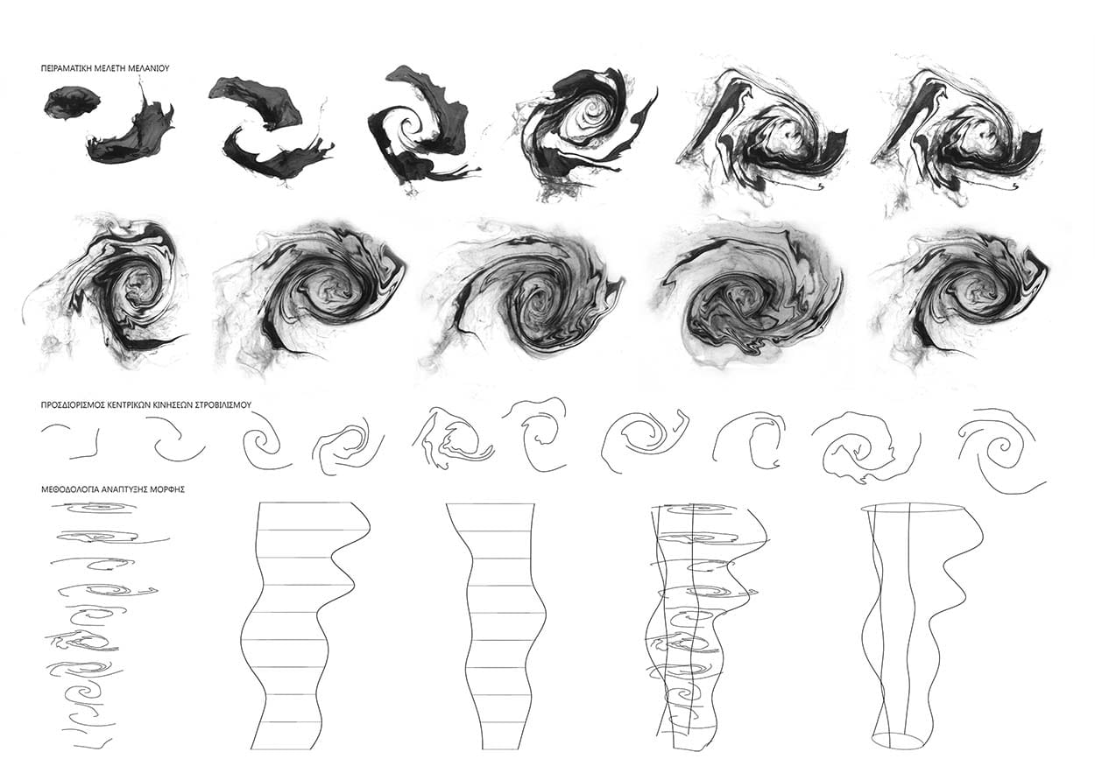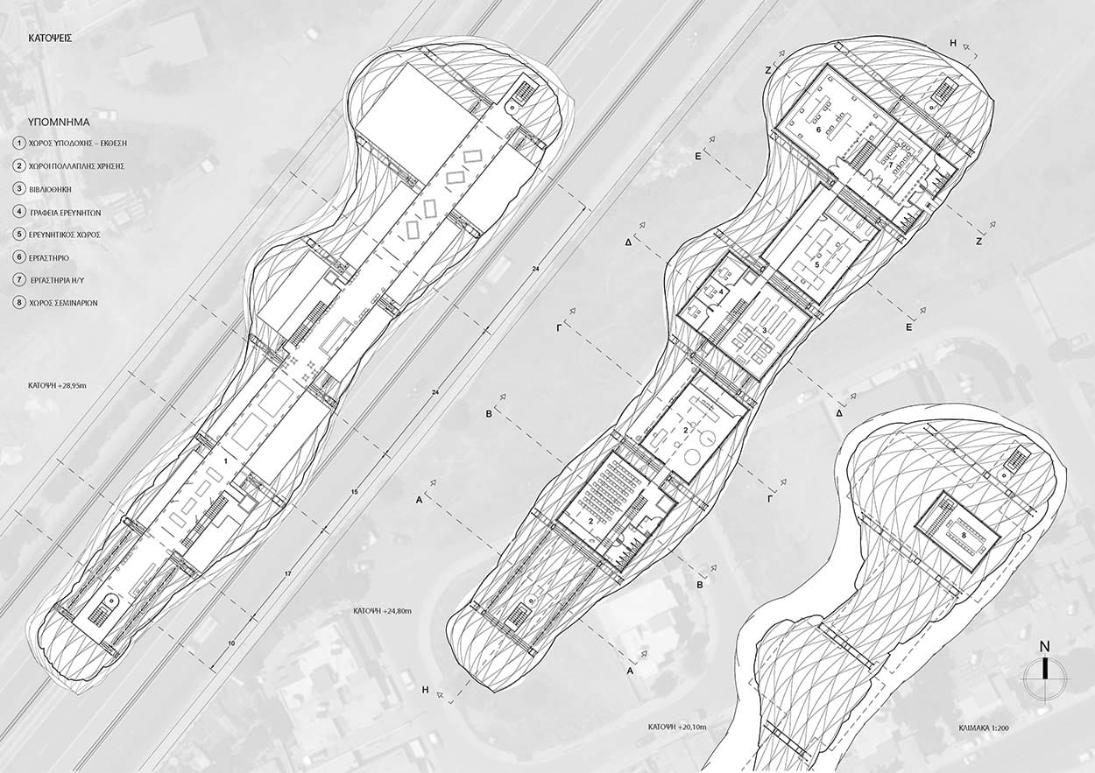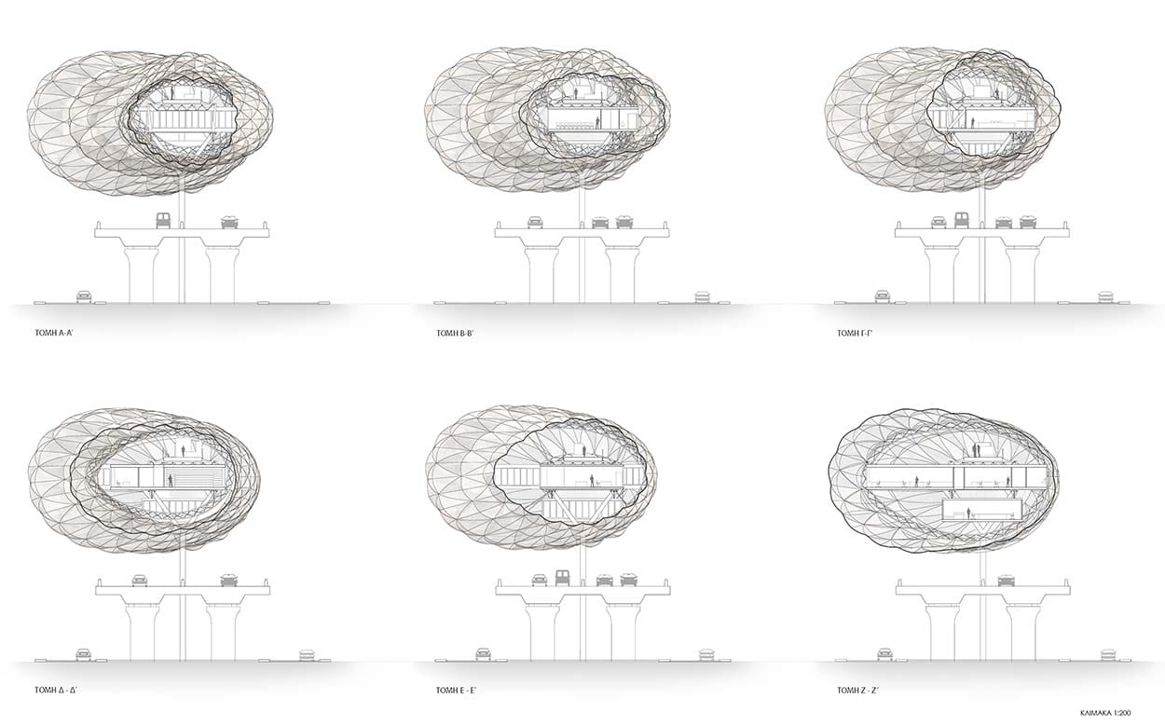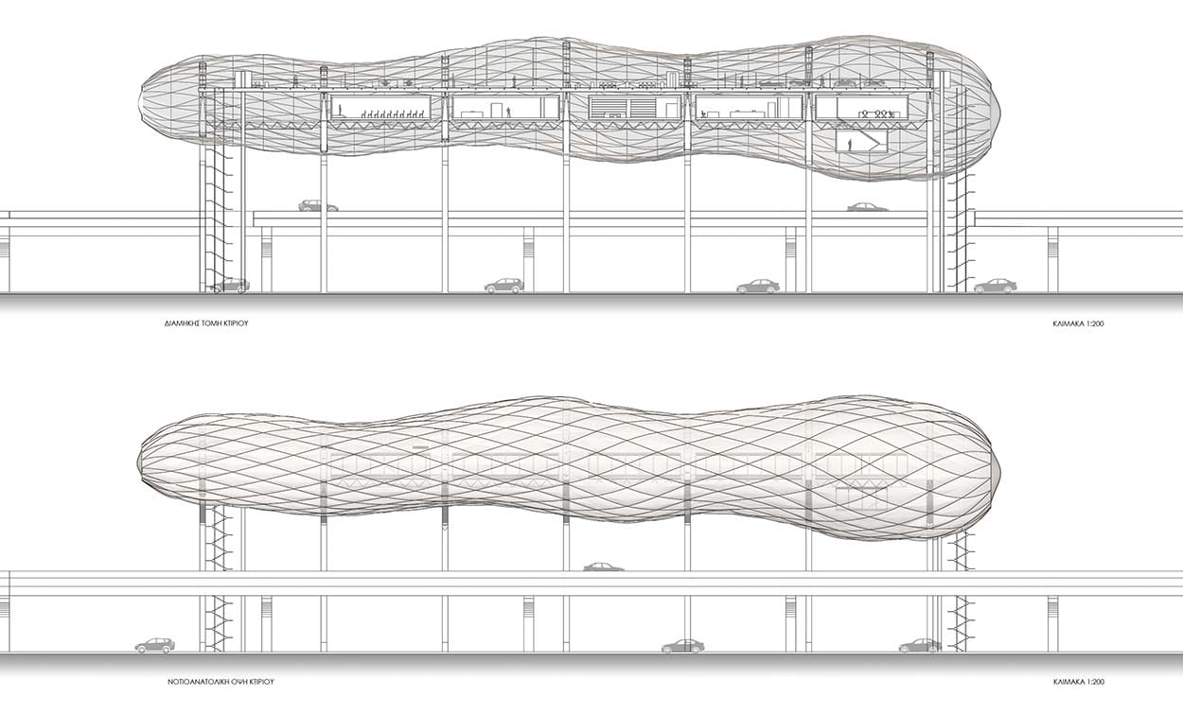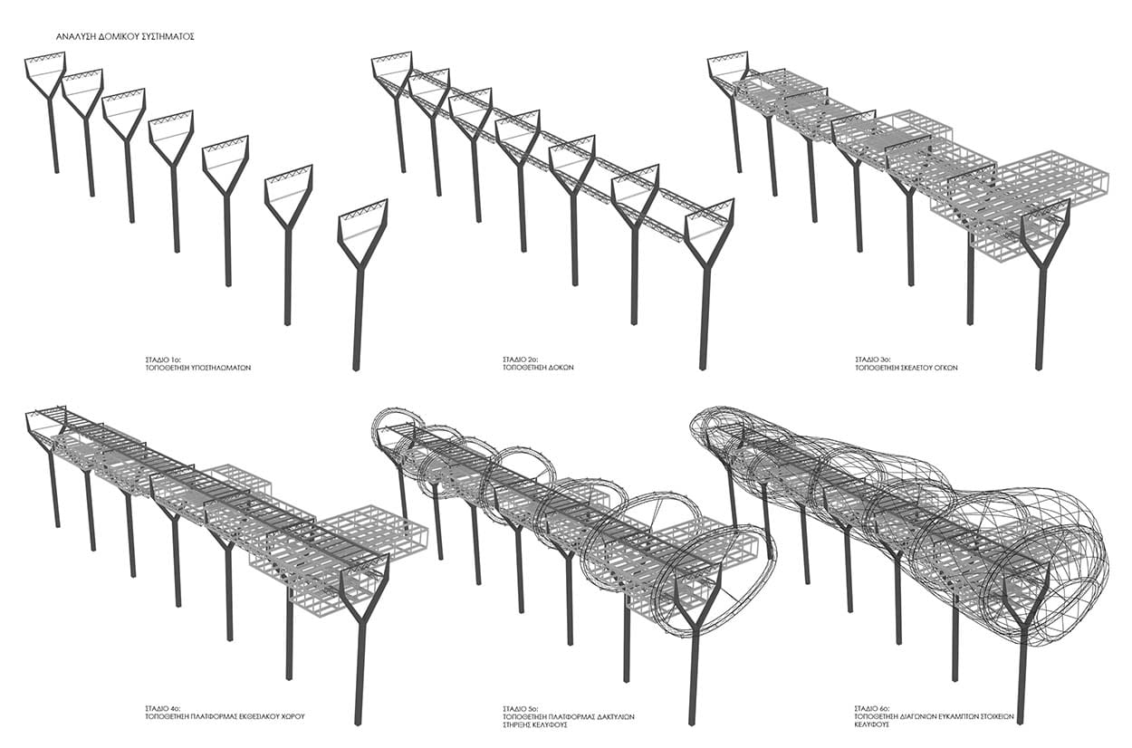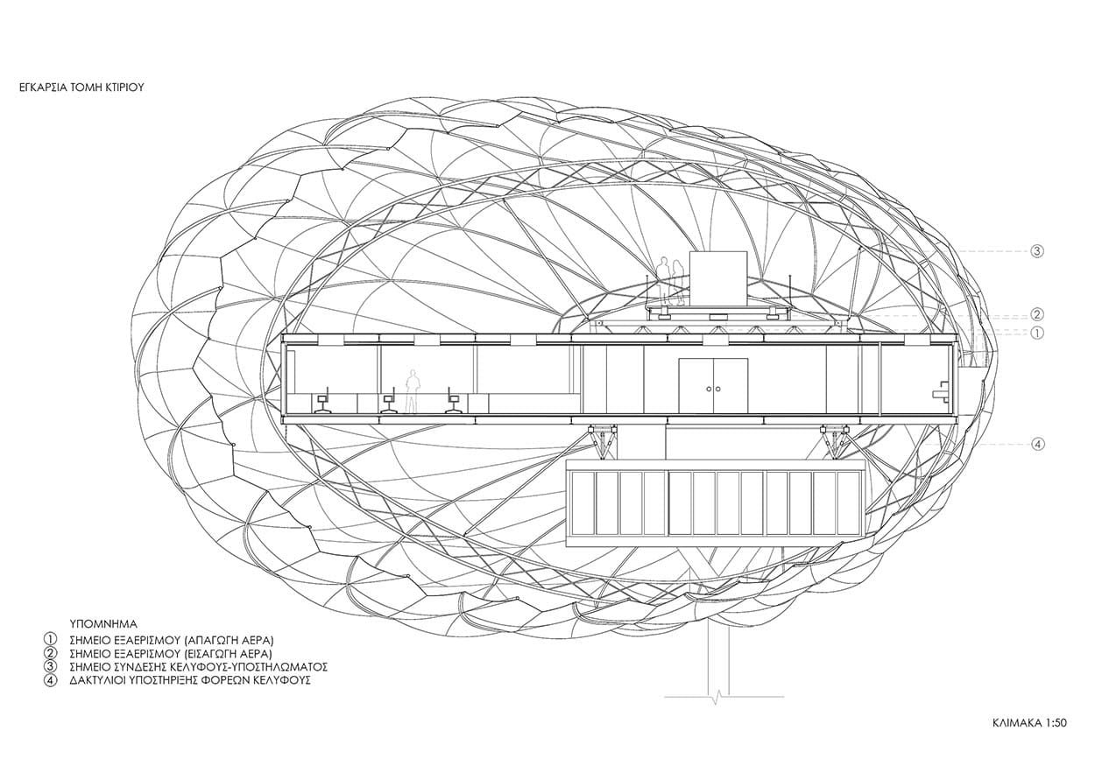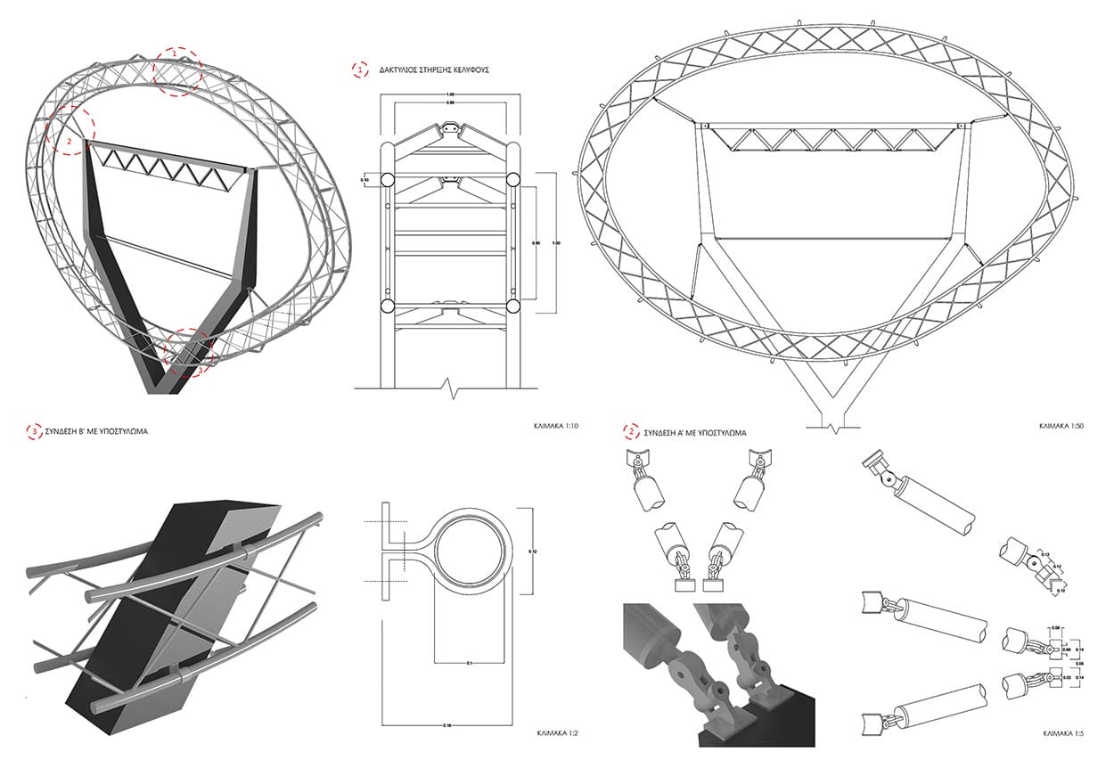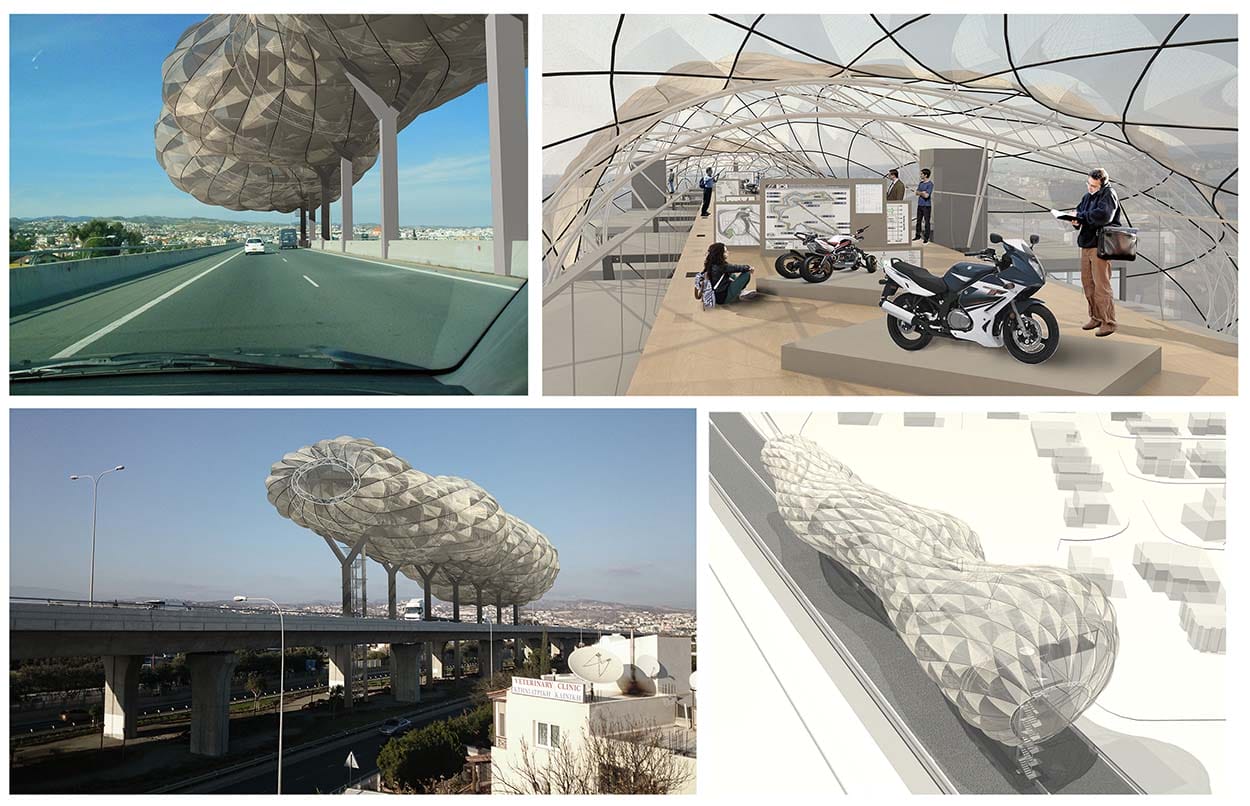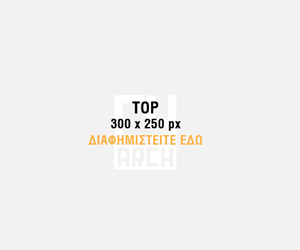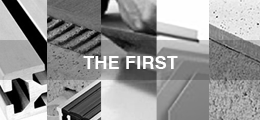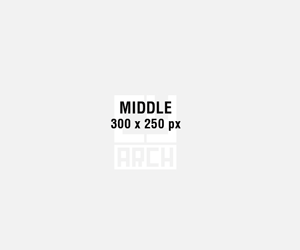Force Couple
Constantinos Katsambas, Fotis Tilemachou, Frantzeskos Zarou
2015 | Architecture Department, University of Cyprus
Architectural Design VI | Tutors: Marios Phocas, Maria Mathaiou
Κωνσταντίνος Κατσαμπάς, Φώτης Τηλεμάχου, Φρατζέσκος Ζάρου
2015 | Σχολή Αρχιτεκτονικής, Πανεπιστήμιο Κύπρου
Αρχιτεκτονική Σύνθεση VI | Διδάσκοντες: Μάριος Φωκάς, Μαρία Ματθαίου
An undeniably great challenge. Designing over the highway in the area of the roundabout of Polemidia. It is about a multifunctional building that promotes automobile technology and informs about it. The concept for the design begins with the two-way movement of vehicles through the highway, producing a pair of forces that result in turbulence. Thus, after experimentation with fluids (ink in water) in which forces are applied in opposite directions, snapshots from the process are captured and then lined up in an axis. The axis is placed parallel to the highway, where the resulting figure is the shell of the building.
Due to the particularity of the site, the structural system design results in robust lined up columns in the middle of the highway, at the ends of which the rest of the building is assembled (beams, platform, rings).
The building program is divided into two separate sections: that of the exhibition space in the linear platform and that of the room blocks beneath (public library, labs, presentation rooms and conference room). These spaces address exclusively to researchers, which are connected together but also with the platform above. The form of the building, and the advanced materials and technological systems that compose it, corresponds its privileged and unique location.
Μια αδιαμφισβήτητα μεγάλη πρόκληση. Σχεδιασμός κτιρίου πάνω από την αερογέφυρα στην περιοχή του κυκλικού κόμβου των Πολεμιδιών. Πρόκειται για ένα πολυδύναμο κτίριο που προάγει την τεχνολογία της αυτοκίνησης και ενημερώνει σχετικά με αυτή. Αφορμή για το σχεδιασμό αποτέλεσε η αμφίδρομη κίνηση των αυτοκινήτων που περνούν από τον αυτοκινητόδρομο, παράγοντας ένα ζεύγος δυνάμεων που δημιουργεί τον στροβιλισμό. Μέσα από πειράματα μελέτης ρευστών, (μελάνι μέσα σε νερό) στα οποία ασκούνται δυνάμεις με ίδια διεύθυνση και αντίθετη φορά, παράγονται στιγμιότυπα τα οποία παρατάσσονται σε ένα άξονα. Ο άξονας αυτός τοποθετείται παράλληλα με τον αυτοκινητόδρομο όπου το παραγόμενο σχήμα αποτελεί το κέλυφος του κτιρίου.
Λόγω της ιδιαιτερότητας του χώρου επέμβασης, ο σχεδιασμός του στατικού συστήματος κατέληξε σε στιβαρά γραμμικά παρατεταγμένα υποστυλώματα στο μέσο της γέφυρας, στα άκρα των οποίων συναρμολογείται το υπόλοιπο κτήριο (δοκοί, πλατφόρμα, δακτύλιοι).
Το πρόγραμμα του κτιρίου χωρίζεται σε δύο σαφείς ενότητες: τον εκθεσιακό χώρο στη γραμμική εξέδρα και τους υπόλοιπους χώρους σαν όγκους κάτω από αυτόν (βιβλιοθήκη, εργαστήρια, αίθουσες παρουσιάσεων και αίθουσα συνεδριάσεων). Οι χώροι αυτοί, απευθύνονται αποκλειστικά στους ερευνητές που εργάζονται εκεί και συνδέονται τόσο μεταξύ τους όσο και μέσω του εκθεσιακού. Η μορφή του κτηρίου, όσο και τα προηγμένα υλικά και τεχνολογικά συστήματα που το απαρτίζουν, ανταποκρίνονται στην προνομιούχα και μοναδική τοποθεσία του.
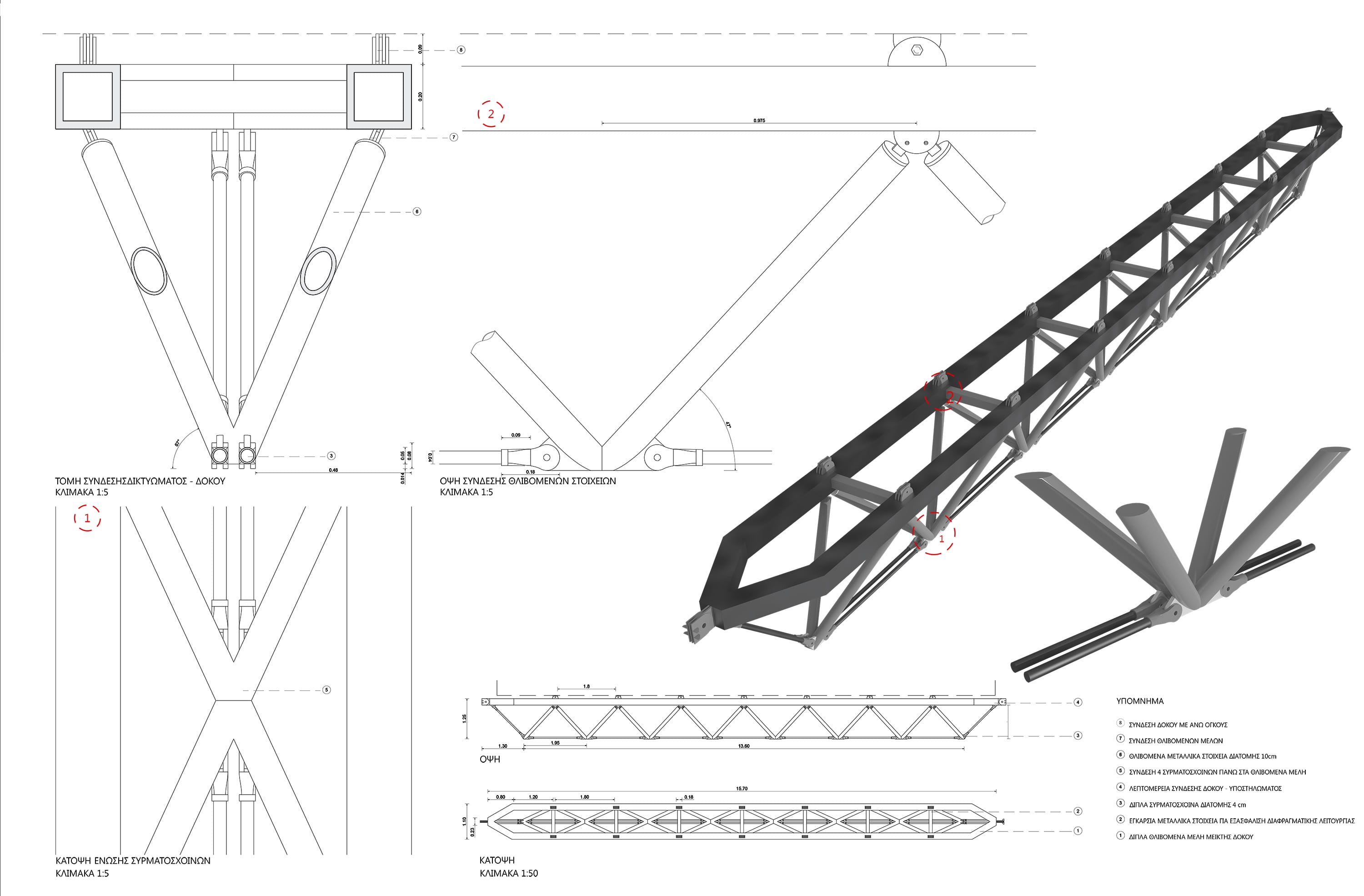
Construction details of Toblerone beams, © Constantinos Katsambas, Fotis Tilemachou, Frantzeskos Zarou


