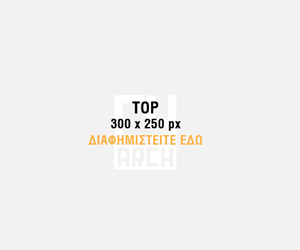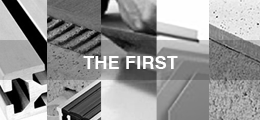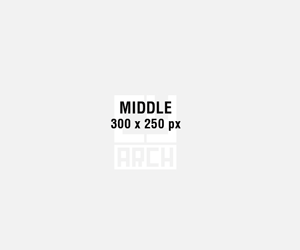Architectural design and cultural landscapes: Multi- laboratory in the center of Aglantzia
Louiza Anastasiou, Maria Chrysanthou
2015 | Frederick University
Architectural Design 6 | Tutors: Lora Nicolaou, Demetris Thomopoylos, Byron Ioannou
Αρχιτεκτονικός Σχεδιασμός και Πολιτιστικά Τοπία: Πολυεργαστηριακό κέντρο στα υψώματα της Αγλαντζιάς
Λουΐζα Αναστασίου, Μαρία Χρυσάνθου
2015 | Πανεπιστήμιο Frederick
Αρχιτεκτονική Σύνθεση 6| Διδάσκοντες: Λώρα Νικολάου, Δημήτρης Θωμόπουλος, Βύρων Ιωάννου

Central Idea on the left, over existing piece sectional view, perspective view in between and the front view at the bottom, © Louiza Anastasiou, Maria Chrysanthou
The brief for a Business start-up incubator unit was proposed on a hilly site in Aglatzia to the east of Skali and the old Aglatzia cemetery. The site itself has the feel of a natural environment with very interesting views toward Nicosias ‘green line’ and adjacent cemetery. Our proposal was well-adjusted to the hilly, natural environment of the site and addressed concerns of the somewhat negative connotations of the presence of the cemetery to the north-west.
The form of the new structure consisted of a solid concrete tubular volume running across the street towards the back of the site parallel to the cemetery boundary of the cemetery with two lighter volumes running particularly to the main one clipping onto it generating pivotal points in the structure of the plan. An external and internal route along the Easter boundary (inside and outside) of the main levels held much of the circulation and transfer across the different levels generated internally within these three structural elements.

Ground floor plan (level + + 5,00m and 7,00m), perspective view, parallel section of educational area, semi-basement floor plan (level + 2.00 m), perspective view and vertical incision educational space at the bottom, © Louiza Anastasiou, Maria Chrysanthou
We created a wall so that users of the cultural center cannot see outside – the cemetery. After that the wall took a form to a building with another two buildings connected with it. This means that the building features three clean-and through-parts so that users have an unobstructed views of the natural surroundings.
The four organic paths consist of corridors and steps and connecting spaces between the building since both are parallel and perpendicular to the other two. Access to the building, offers a concise view of the building levels while fully respecting the natural elevations of the area without substantial differentiation.

1st floor plan (level + 8,00m.), South View, 2nd floor plan (level + 9,00m and 11,00m +), perspective view and section of vertical incision flats exhibition and educational area, © Louiza Anastasiou, Maria Chrysanthou
Internally, the venue offers seasonal use and is ideal for alternative uses. The spaces of the workshops is arranged so that it fluctuates and adapts to different uses with movements of the light wall. Ancillary uses such as warehouses and toilets were placed adjacent to the containment wall in front of the cemetery. The habitable spaces and studio apartments are placed in the upper level of the building so as to have clear access to, views of the landscaping behind and between of the 3 main buildings.

Perspective view, northern section, underground floor plan (-1,00m level) and parallel section of exhibition premises homes- library and laboratory space, © Louiza Anastasiou, Maria Chrysanthou
ελληνικό κείμενο
Η πρόταση μας βρίσκεται σε ημιορεινό –φυσικό περιβάλλον, και προσαρμόζεται στην αρνητική παρουσία του κοιμητηρίου στα βόρεια του. Η κατασκευή που προτείνεται, αποτελείται από τον κύριο όγκο από σκυρόδεμα και τους δύο δευτερεύοντες όγκους ελαφριών κατασκευών να εδράζονται πάνω σε αυτό. Η θέα του κοιμητηρίου αρχικά αντιμετωπίστηκε με τοίχο ο οποίος στην συνέχεια μετεξελίχθηκε σε μια πλευρά από τους τρείς όγκους του κτηρίου.
Το κτήριο χαρακτηρίζεται από τρείς καθαρούς -και διαμπερείς όγκους ώστε οι χρήστες να έχουν απρόσκοπτη θέα επωφελούμενοι από το πράσινο περιβάλλον. Οι τέσσερεις οργανικές διαδρομές αποτελούνται από διαδρόμους και βαθμίδες και συνδέουν τους χώρους διαρρέοντας το κτήριο αφού οι δύο είναι παράλληλες και κάθετες ως προς τις άλλες δύο. Η πρόσβαση στο κτήριο, προσφέρει συνοπτική θέα των όγκων του κτηρίου προβάλλοντας το και ταυτόχρονα σέβεται απόλυτα τα φυσικά υψόμετρα χωρίς να προτείνει ουσιαστική διαφοροποίηση τους με εκσκαφές και επιχωματώσεις.
Εσωτερικά, ο χώρος εκδηλώσεων χρησιμοποιείται εποχιακά αλλά και προσφέρεται για εναλλακτικές – πολλαπλές χρήσεις. Οι χώροι των εργαστηρίων είναι διαρρυθμισμένοι με τρόπο ώστε να αυξομειώνονται προσαρμοζόμενοι σε διαφορετικές χρήσεις με μετακινήσεις της ελαφριάς τοιχοποιίας τους. Οι δε βοηθητικές τους χρήσεις , όπως αποθήκες και αποχωρητήρια τοποθετήθηκαν εφαπτόμενες στον τοίχο ανάσχεσης της θέας του κοιμητηρίου. Οι κατοικήσιμοι χώροι διαμερισμάτων και στούντιο, τοποθετήθηκαν στο ανώτερο επίπεδο του κτηρίου με πρόσβαση, θέα και τοπιοτέχνηση στο πίσω μέρος του τεμαχίου.





