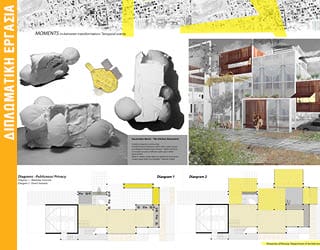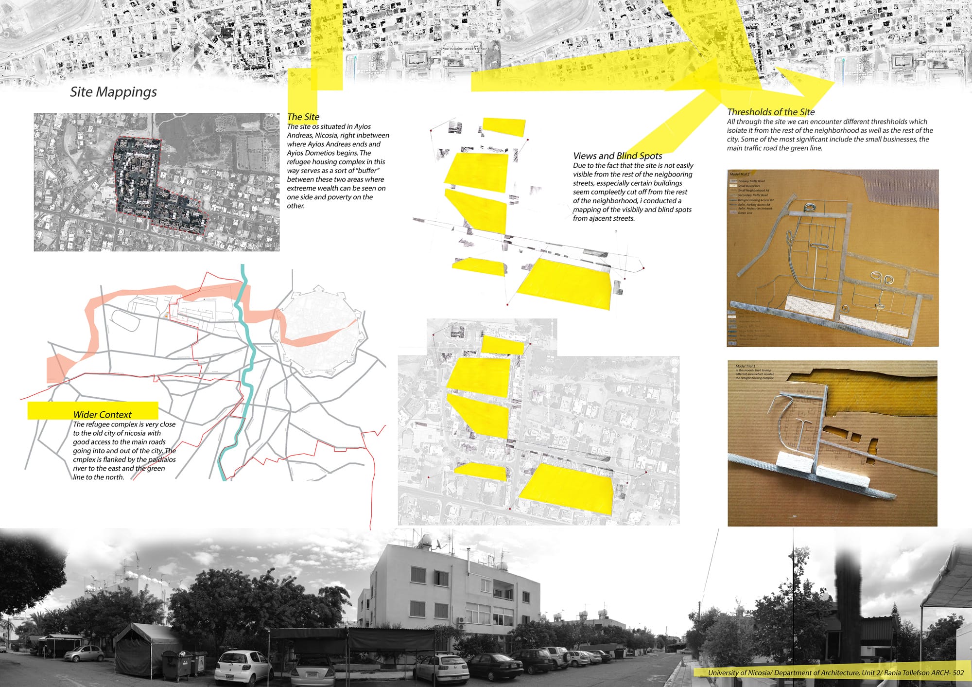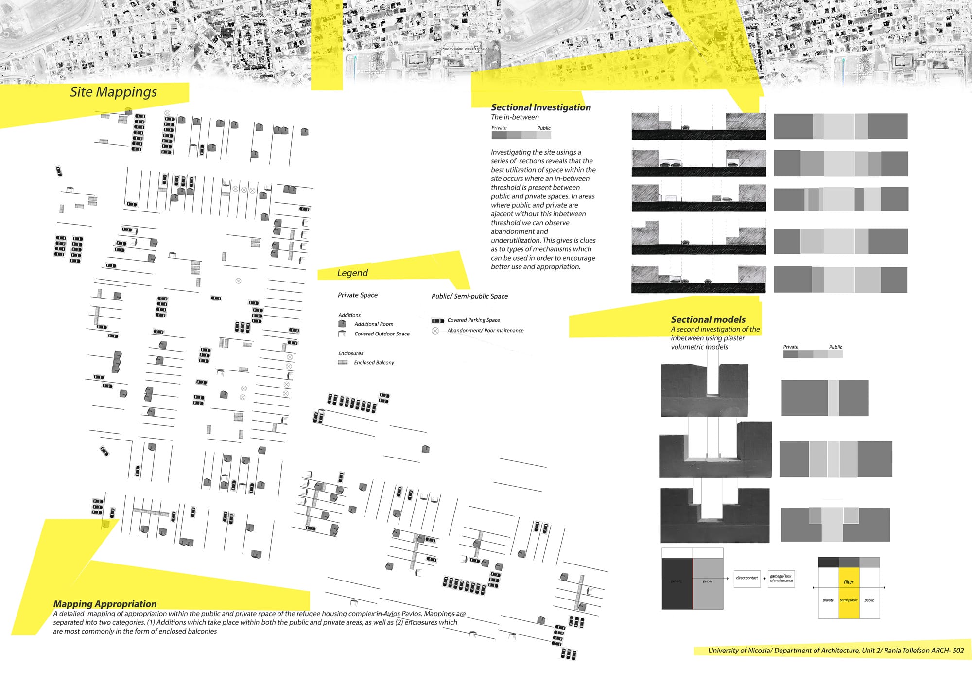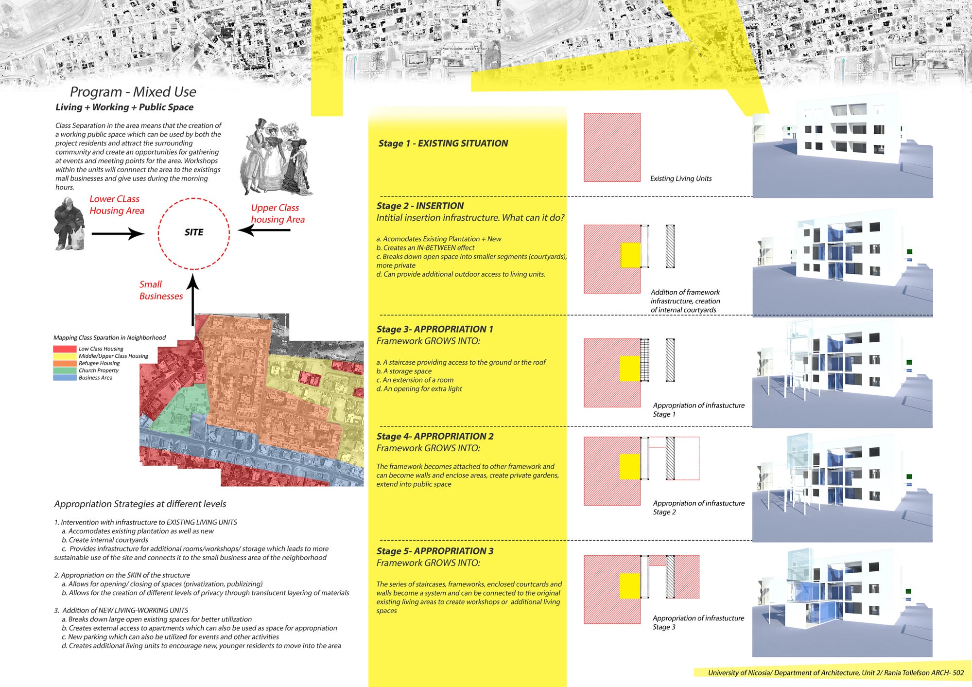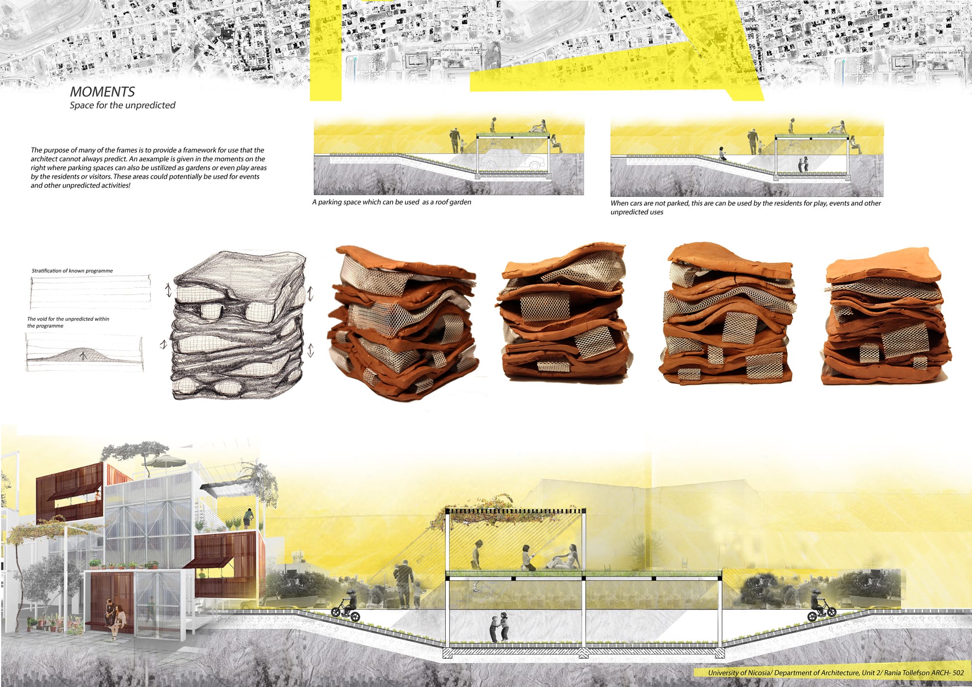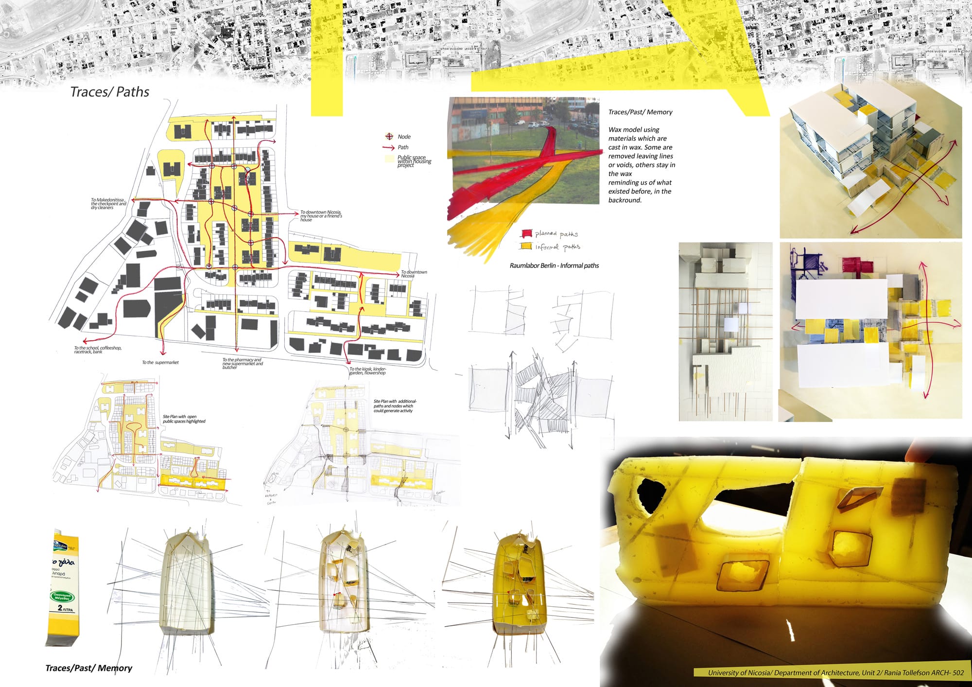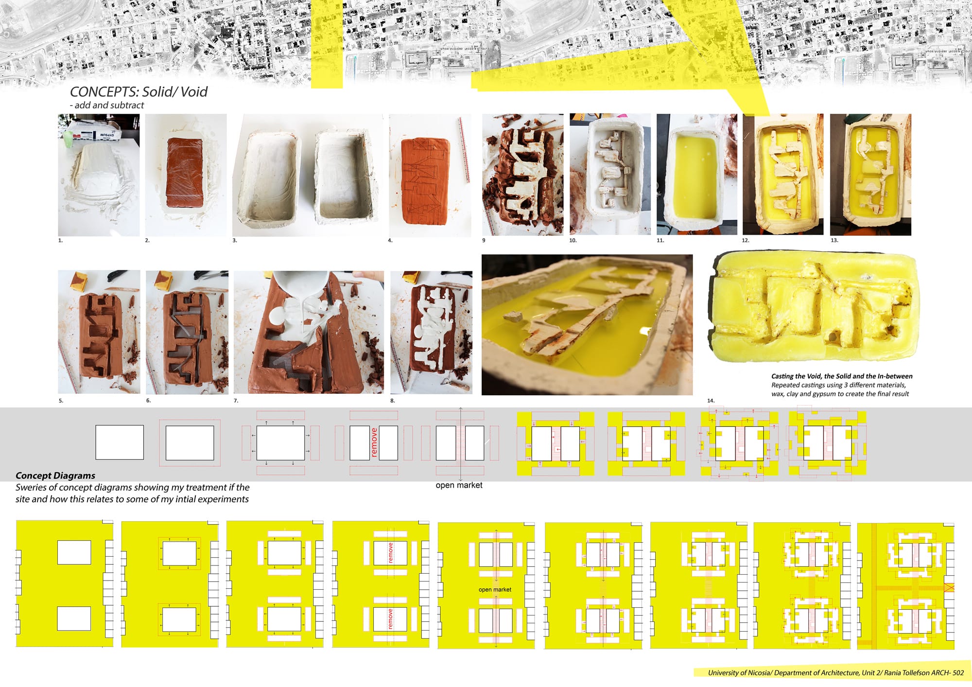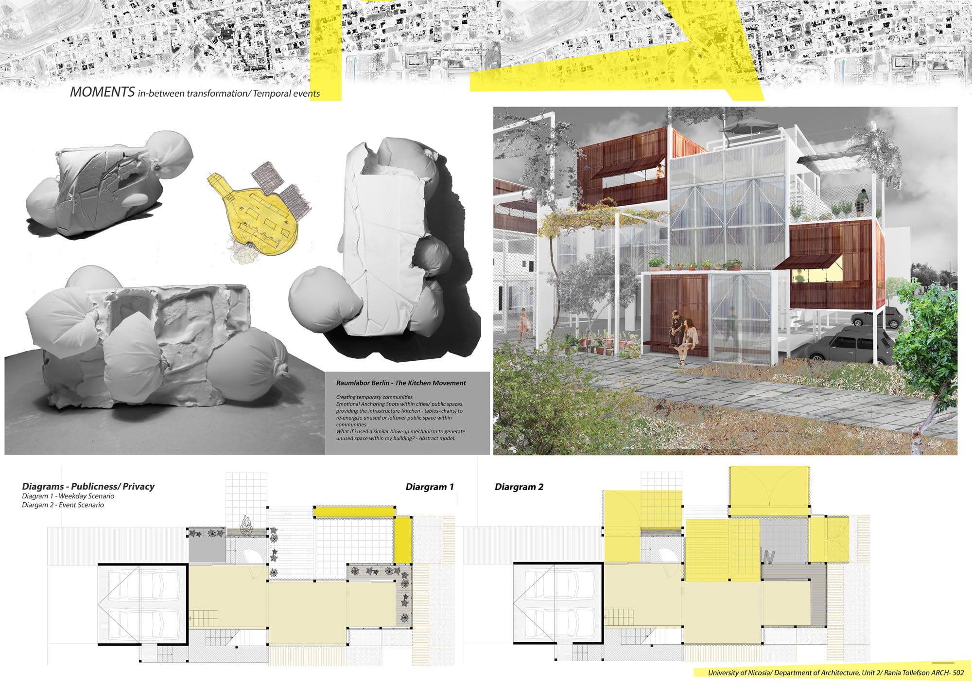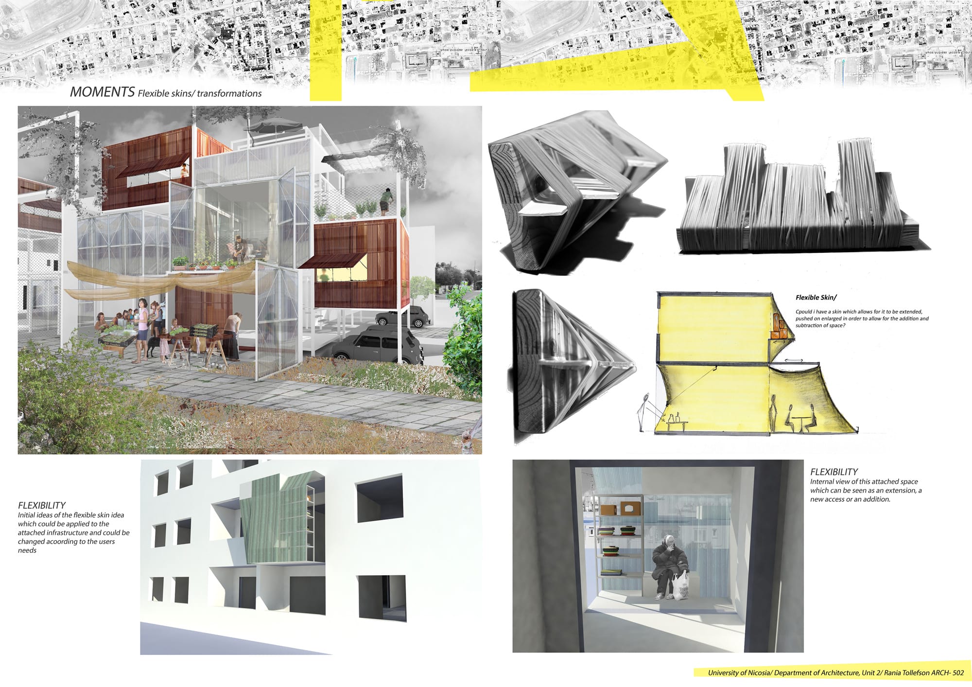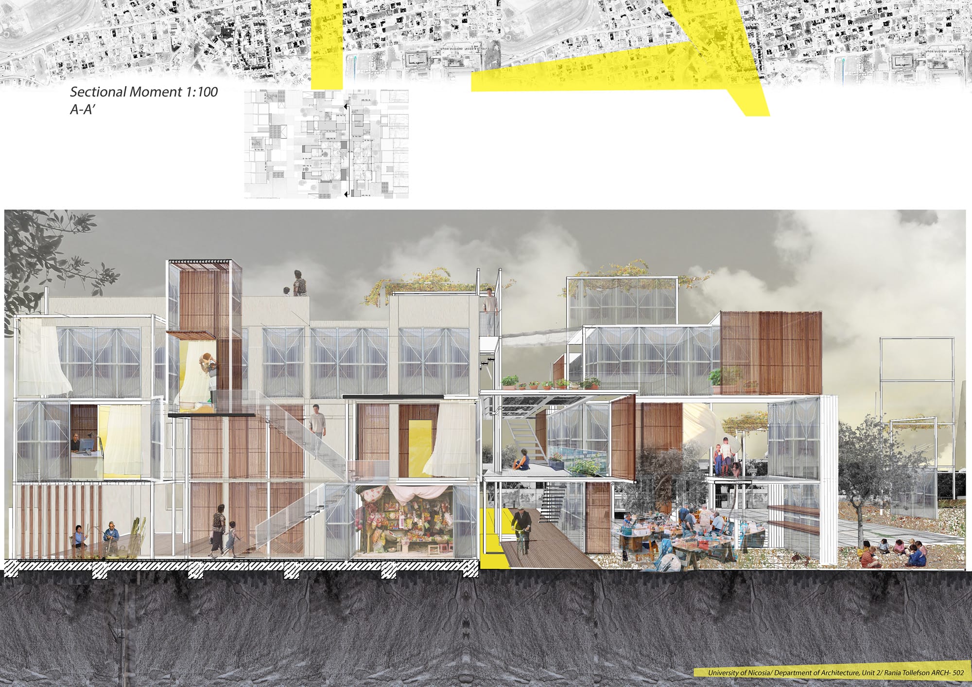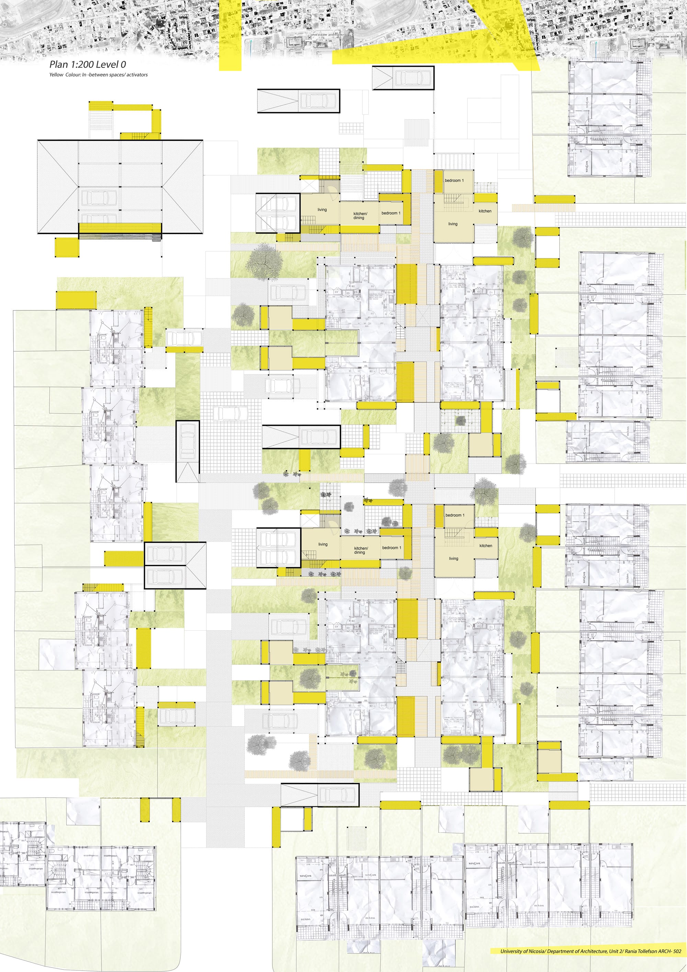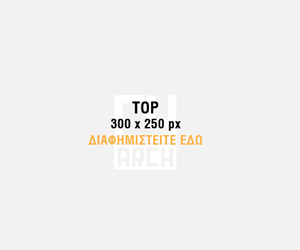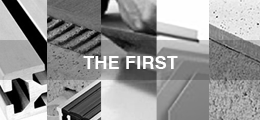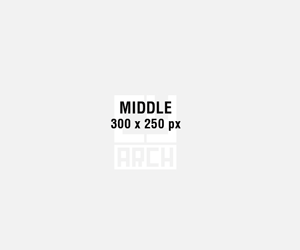APPROPRIATION WITHIN AYIOS PAVLOS REFUGEE HOUSING COMPLEX : A NEW LIVING TYPOLOGY
Ράνια Τόλεφσον
2013 | Τμήμα Αρχιτεκτονικής Πανεπιστημίου Λευκωσίας
Διπλωματική Εργασία | Επιβλέπων : Γιώργος Χατζηχρίστου, Μαρία Χατζησωτηρίου
Designing as if architecture is a monument, without tolerance to future and unexpected changes in use which naturally occur over the passage of time leads to dysfunctional living environments, abandonment, dilapidation and waste of economic resources as the old and outdated is abandoned and knocked down to make space for the new. This proposal was formulated using theoretical background as well as case studies on how people appropriate and change their built living environment both public and private, despite the original programmatic and architectural intention. Specifically, the research concentrated on the different types of appropriation within existing case studies of low cost housing blocks comparing ideas from theories by others and whether or not those can apply to the Cypriot example of low cost refugee housing. The results from these observations led to the specific programme and architectural proposal.
The site of the proposal is situated in Ayios Andreas, Nicosia, right in-between where Ayios Andreas ends and Ayios Dometios begins. The refugee housing complex in this way serves as a sort of “buffer” between these two areas where extreme wealth can be seen on one side and poverty on the other. Class Separation in the area means that the creation of a functional public space which can be used by both the project residents and attract the surrounding community and create an opportunities for gathering at events and meeting points for the area. Workshops within the units will connect the area to the existing mall businesses, encouraging 24 hour use of the site.
The proposal concentrates on a series of “appropriation strategies” at three different levels.
1. Intervention with infrastructure to EXISTING LIVING UNITS, 2. Appropriation on the SKIN of the existing and new structure, 3. Addition of NEW LIVING-WORKING UNITS. Finally, The realization that architecture is in fact a living and ever-changing thing can help architects enhance its maximum potential and create economically and socially sustainable environments. This proposal questions who is in fact the “real” designer of space? Architect or user?


