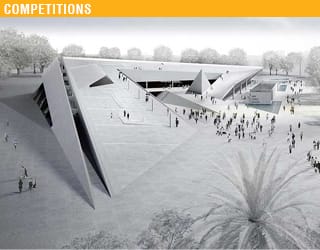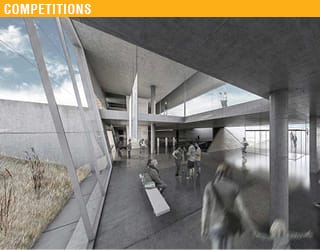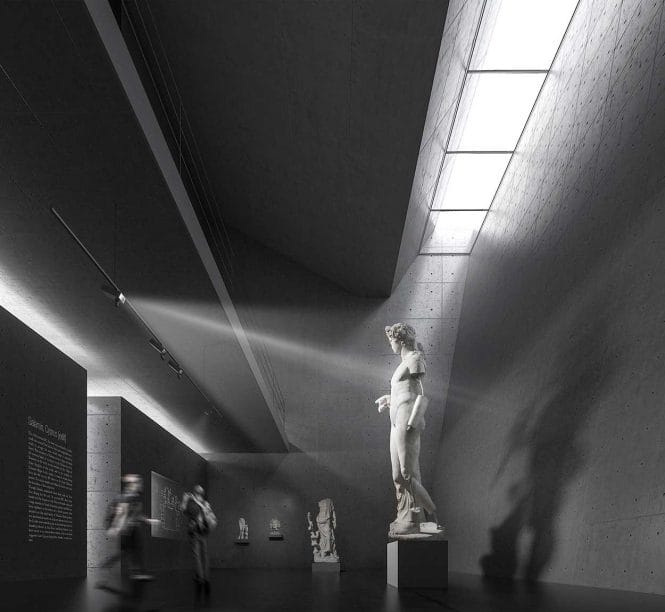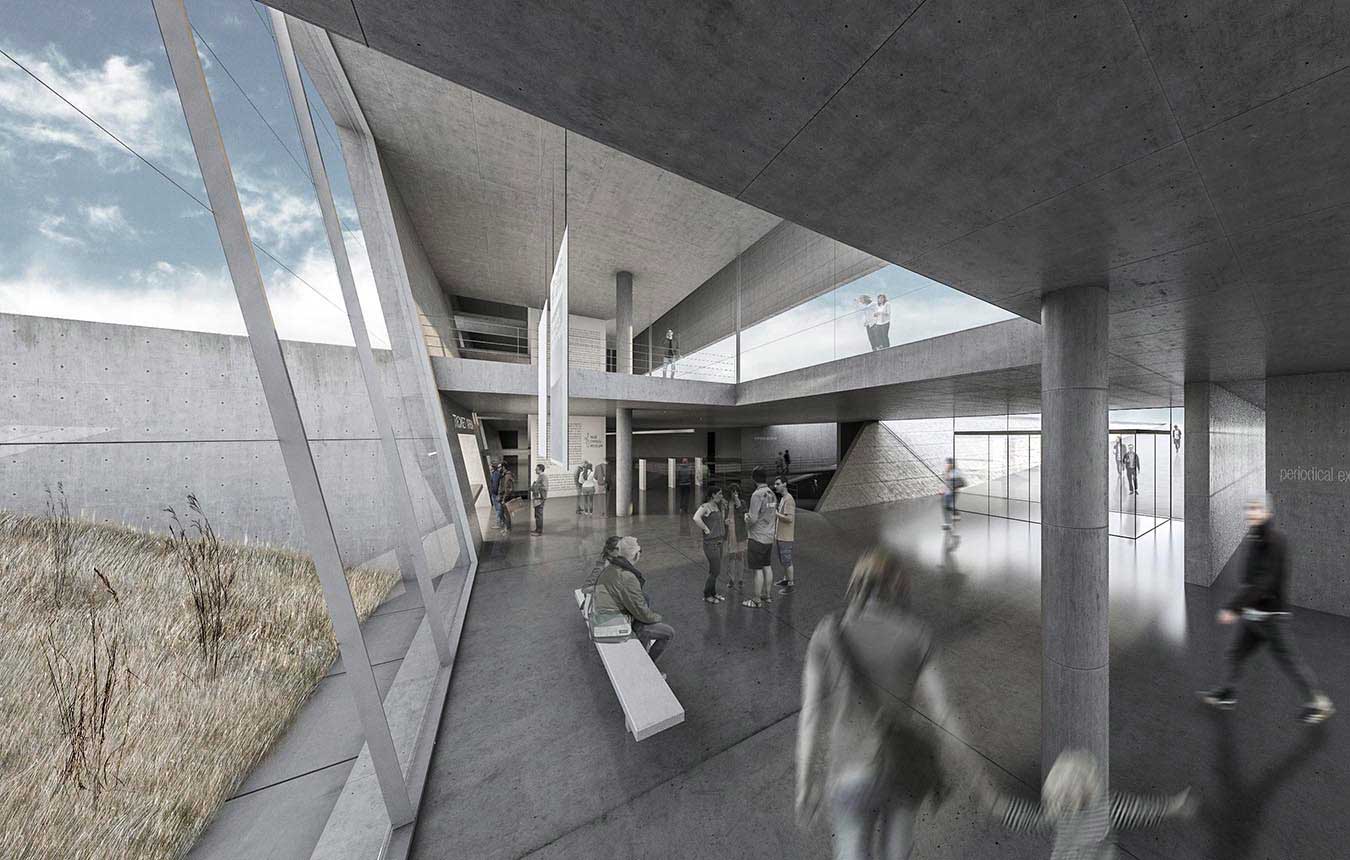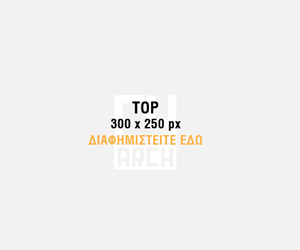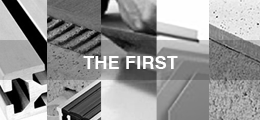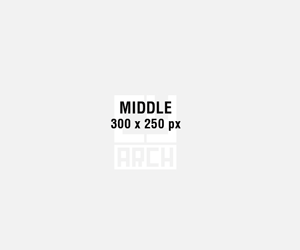The New Cyprus Museum Competition Entry
Anastasios Biris Architectural Office
Architects: Sofia Tsiraki, Magda Chabaloglou, Stavros Koumoutsos, Achilleas Pliakos, Panos Niarhos.
Consultant: Tasos Biris
2017 | Proposal
Nicosia
Museologist: Manolis Mikrakis
Structural: Kostas Polichronopoulos
Mechanical: Pantelis Valianos
Landscape: Ellie Pangalou
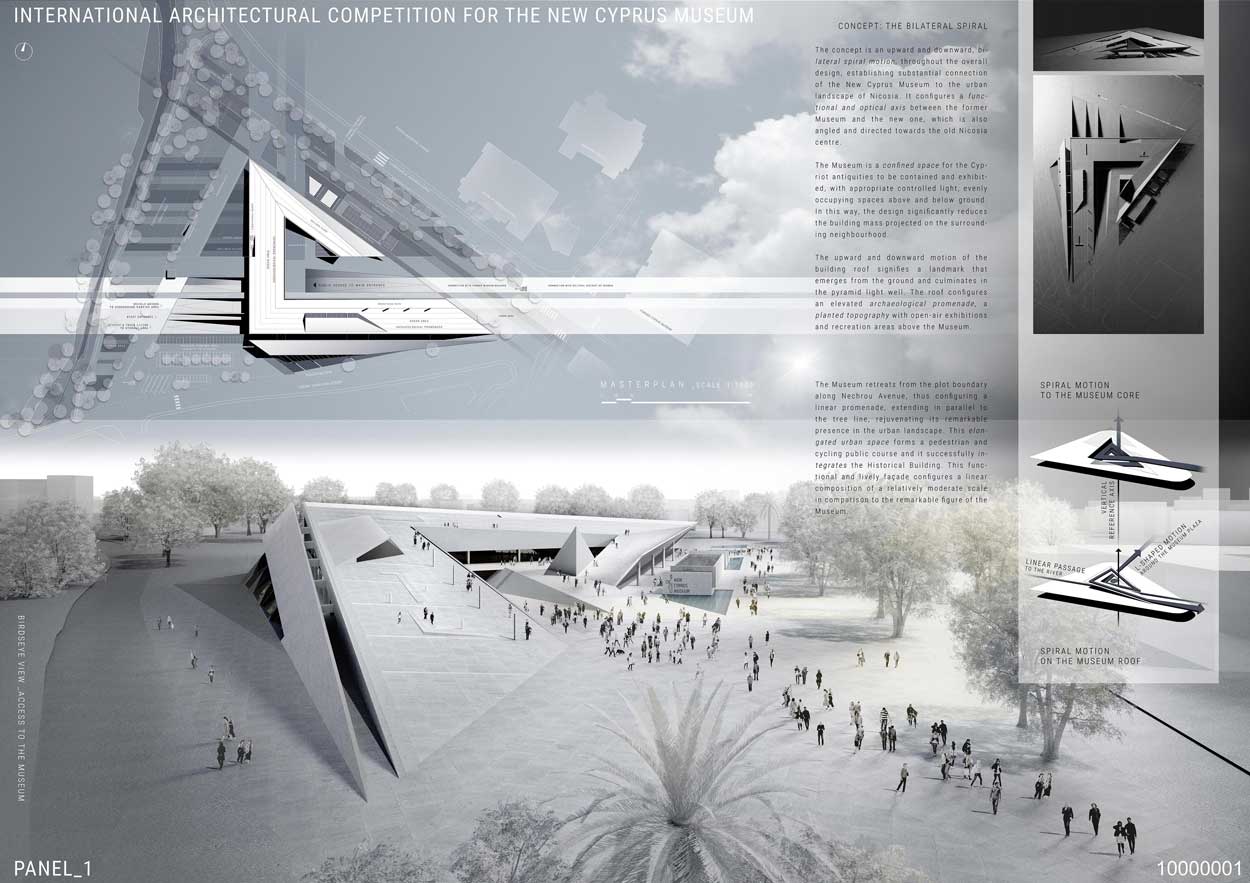
@ Anastasios Biris Architectural Office – Sofia Tsiraki, Magda Chabaloglou, Stavros Koumoutsos, Achilleas Pliakos, Panos Niarhos
Ι. Concept: The Bilateral Spiral
The concept configures a continuous upward and downward, winding and unwinding spiral motion, throughout the overall design. This motion complements the outline of the plot, and also establishes substantial connection of the New Cyprus Museum to the urban landscape of Nicosia and major public buildings in the area.
The corpus of the Museum comprehensively follows this twofold spiral expansion. The design configures a confined space for the outstanding Cypriot antiquities to be safely contained and exhibited and at the same time gradually opens its inner space, inviting the visitor to come in contact with these antiquities. It is a kind of basin which accommodates the exhibits with appropriate controlled light, thus utilizing in a spatial manner the aforementioned lighting condition stated by the program, evenly occupying spaces above and below ground. In this way, the design significantly reduces the building mass projected on the surrounding urban landscape. Thus, an extensive open-air and lively public space is returned to the neighborhood.
The upward and downward motion of the building roof signifies a landmark that emerges from the ground and culminates in the pyramid light well. The roof configures an elevated archaeological promenade, a planted topography with open-air exhibitions and recreation areas above the Museum, which is thematically linked with the general sociocultural role of such a building within the Nicosia Cultural District. This promenade maintains a constant and panoramic view of the city, while on ground level it outlines the Museum plaza at the core of the public space.

@ Anastasios Biris Architectural Office – Sofia Tsiraki, Magda Chabaloglou, Stavros Koumoutsos, Achilleas Pliakos, Panos Niarhos
ΙΙ. Integrated planning in relation to the environment and the urban context
The first “act” for the implementation of this spiral fold of the building in the urban landscape is a retreat from the plot boundary along Nechrou Avenue and the tree line, rejuvenating its remarkable presence in the urban landscape. Furthermore, the design configures a functional and optical axis between the former Cyprus Museum and the new one, which is also angled and directed towards the old Nicosia center.
The configuration of the main linear promenade, extending in parallel to the tree line and Nechrou Avenue, manifests the Historical Building to be preserved as constituent to the Museum, and as a highlight to the integrated planning of this elongated urban space. This distinctive outdoor promenade forms a pedestrian and cycling public course and it allows for the Museum to perform in unison with the Cultural District, the Municipal Garden and the adjacent cultural and administration buildings.
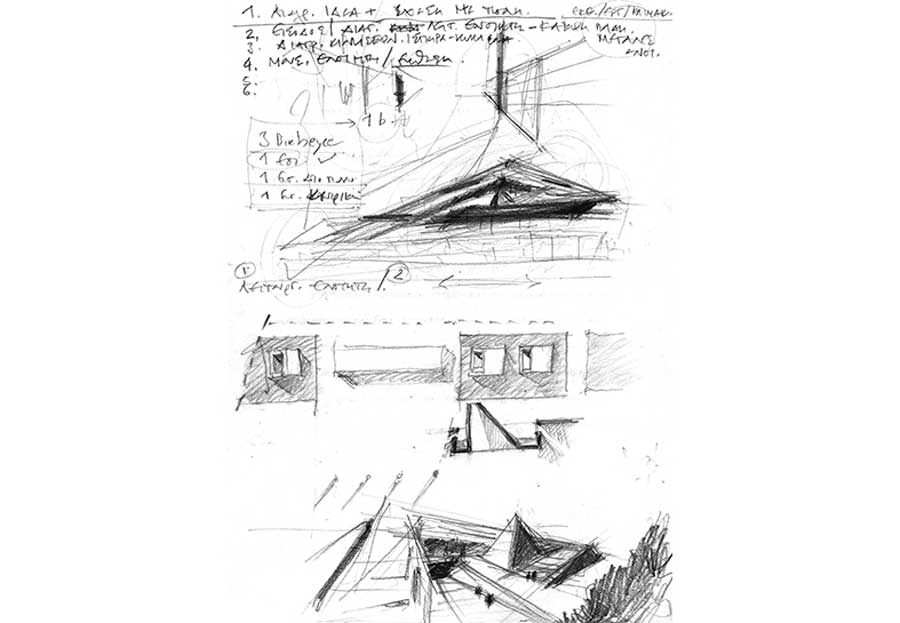
@ Anastasios Biris Architectural Office – Sofia Tsiraki, Magda Chabaloglou, Stavros Koumoutsos, Achilleas Pliakos, Panos Niarhos
Two secondary public courses (lines [a] and [b] in the ideogram) originate from the Museum and unfold towards the city. The one spreads out from the Museum plaza, transversely connecting it to the Municipal Garden and the surrounding public spaces. The other traverses the main building through a shaded passage on ground level, and directs to the green area of the banks of Pedieos River and its Protection Zone.
The integrated planning of the Museum landscape follows and asserts the main concept of the spiral fold. The overall scheme forms a succession of pedestrian courses, green areas of low vegetation and water pools, thus accommodating the city with a large park of cultural interest and of educational and ecological importance.
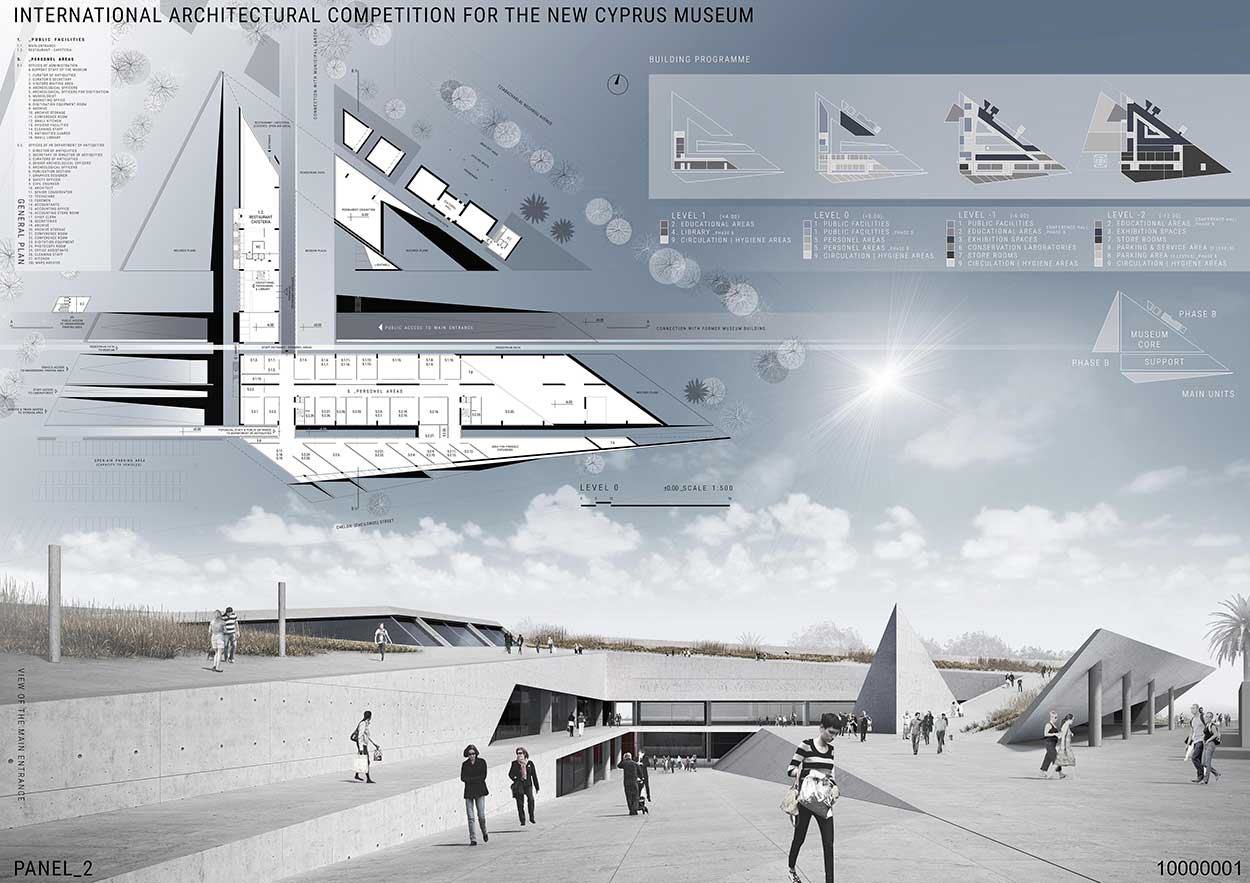
@ Anastasios Biris Architectural Office – Sofia Tsiraki, Magda Chabaloglou, Stavros Koumoutsos, Achilleas Pliakos, Panos Niarhos
ΙΙΙ. The Museum
In continuity with the emphatic relation of the Museum to the urban landscape, its main entrance is configured by a submersion of the ground level. Accordingly, a mild outdoor ramp leads to the foyer and the Museum Public Facilities. This downward motion asserts the confined and spiritual character of the Exhibition Spaces. The succession of indoor spaces and the visitor’s circulation follow the same downward spiral fold around the central exhibition hall, forming a circuit that leads to the core of the building. It is a large emblematic space, also a reference point visible to the visitor at all times, which is landmarked both above and below ground by the pyramid light well. This circulation route of the Exhibition is complemented by special exhibition halls of smaller scale, “crypts” where selected antiquities are showcased.
After following this downward movement, the visitor may ascend by use of lifts or staircases, or walking the ramp in reverse, to the main entrance level and return to the foyer through the Gift Shop, or complete this upward route by reaching the Restaurant-Café on ground level with an exit to the Museum Plaza.
Apart from the main circulation route, there are additional possibilities for direct reach to and from the different exhibition halls and other facilities of the Museum.
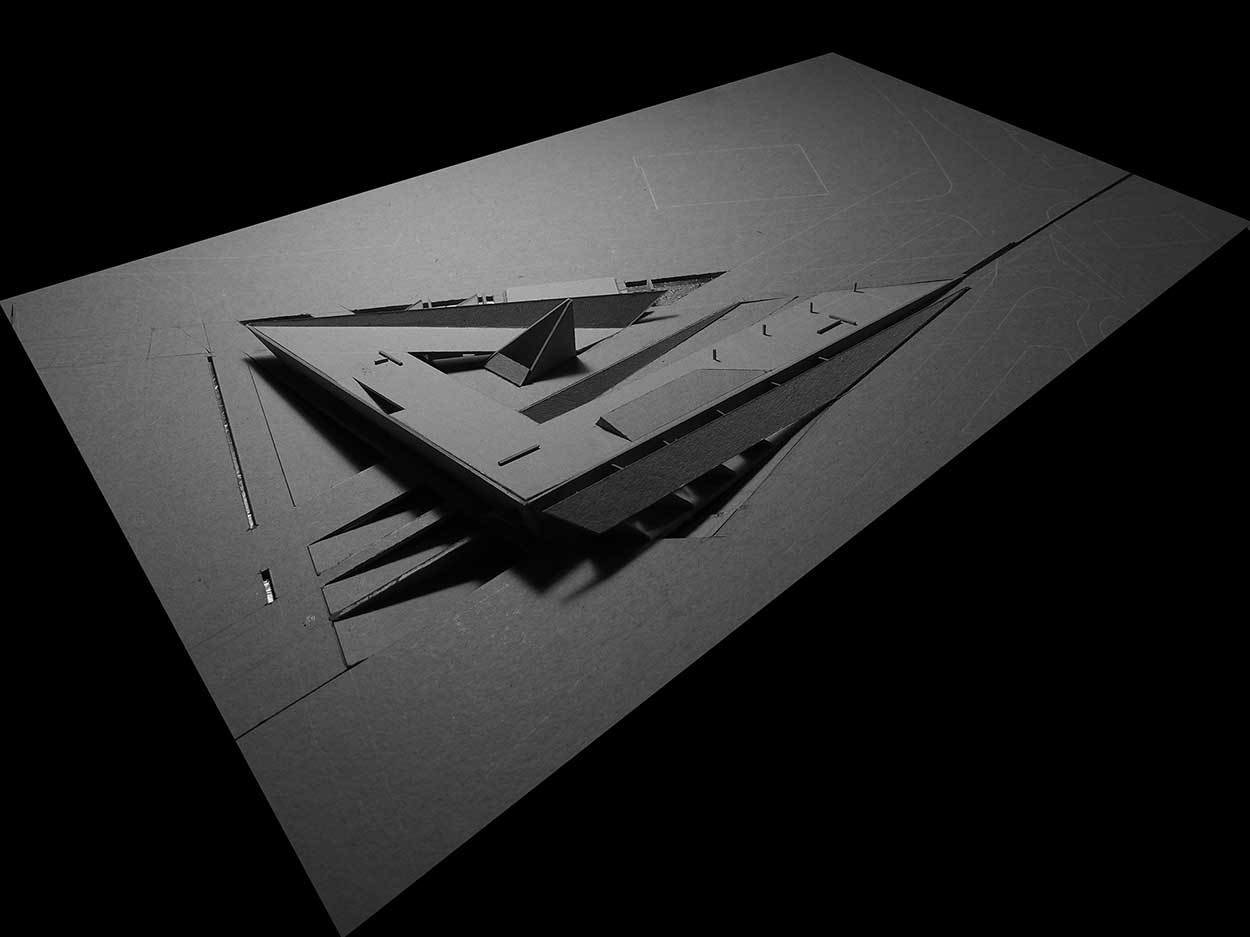
@ Anastasios Biris Architectural Office – Sofia Tsiraki, Magda Chabaloglou, Stavros Koumoutsos, Achilleas Pliakos, Panos Niarhos
Functionality and flexibility
The Museum facilities are organised in the following units (constructed in two phases, as required):
A. Central Core (1. Public Facilities, 2. Educational Areas, 3. Permanent and Periodical exhibition Spaces)
B. Research and Support (4. Library, 5. Personnel Areas, 6. Laboratories, 7. Storerooms)
C. Service Areas (8. Auxiliary functions, Mechanical Installations, Parking Areas)
D. Historical Building (Cultural Hall)
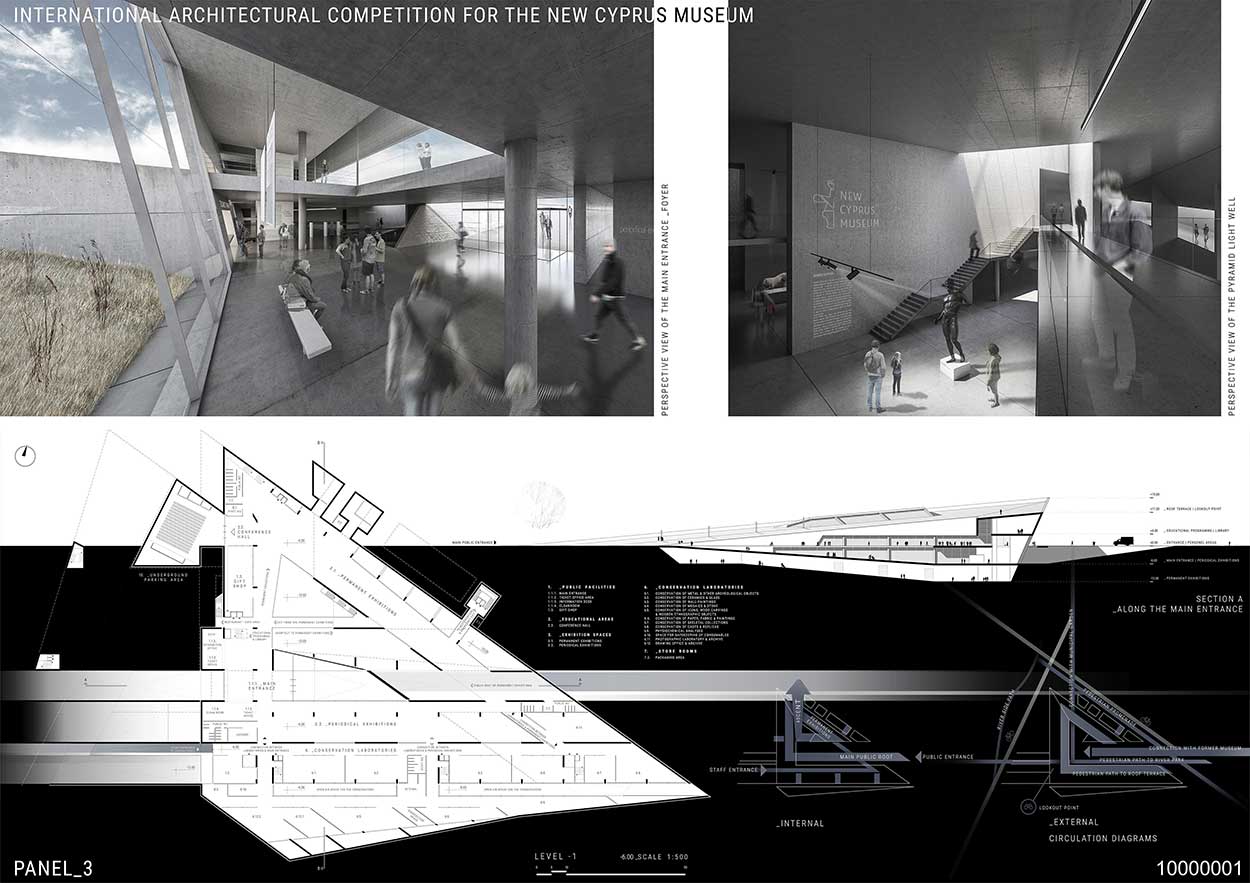
@ Anastasios Biris Architectural Office – Sofia Tsiraki, Magda Chabaloglou, Stavros Koumoutsos, Achilleas Pliakos, Panos Niarhos
A. Central Core
The central core of the Museum:
- follows the aforementioned spiral fold, and
- is configured by an open plan.
This double feature allows for the individual Exhibition Spaces to be arranged in the appropriate chronological continuity, but it also retains the need for functionality and flexibility, as well as the expected expandability of the Museum Collection.
The Main Entrance is designed to facilitate large groups of visitors and direct them to the different areas of the Museum, such as the Library or Educational Areas on upper levels, or the Periodical Exhibitions located in proximity to the foyer.
Natural and artificial light design
Light is key factor in the design of the proposed Museum. It configures exhibition halls with the necessary artificial light and controlled sunlight from particular slits and light wells on top of selected areas and exhibits. According to the continuity and the type of antiquities, the light design creates special atmospheres which are suitable for exhibiting of antiquities.
This employment of controlled light, as well as the partially underground expansion of the Museum, emphasize the confined character of the archaeological exhibition, and reduce the exposure of antiquities to direct sunlight, as required.
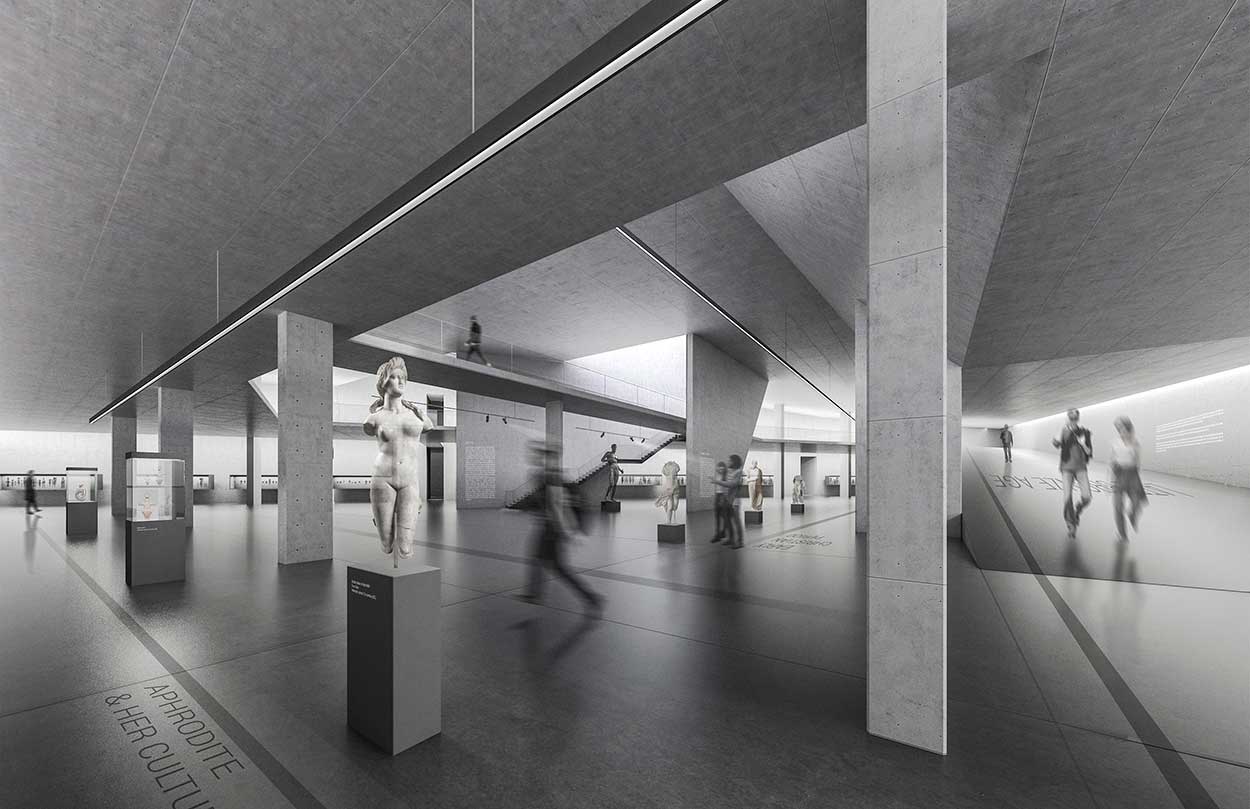
@ Anastasios Biris Architectural Office – Sofia Tsiraki, Magda Chabaloglou, Stavros Koumoutsos, Achilleas Pliakos, Panos Niarhos
Β. Research and Support
The building wing facing Chelon Street accommodates all the necessary Laboratories, Personnel Areas and Storerooms in close proximity and same-level connections with the exhibition, necessary for the Museum to function. Access to research, restoration and storage areas is facilitated by the pedestrian and vehicle ramps facing Chelon Street which lead to the Staff Entrance and the Collection of Finds.
Personnel areas, and the Offices of the Department of Antiquities, are located at the same building wing on ground level with benefit of the view towards the Museum Plaza and natural sunlight.
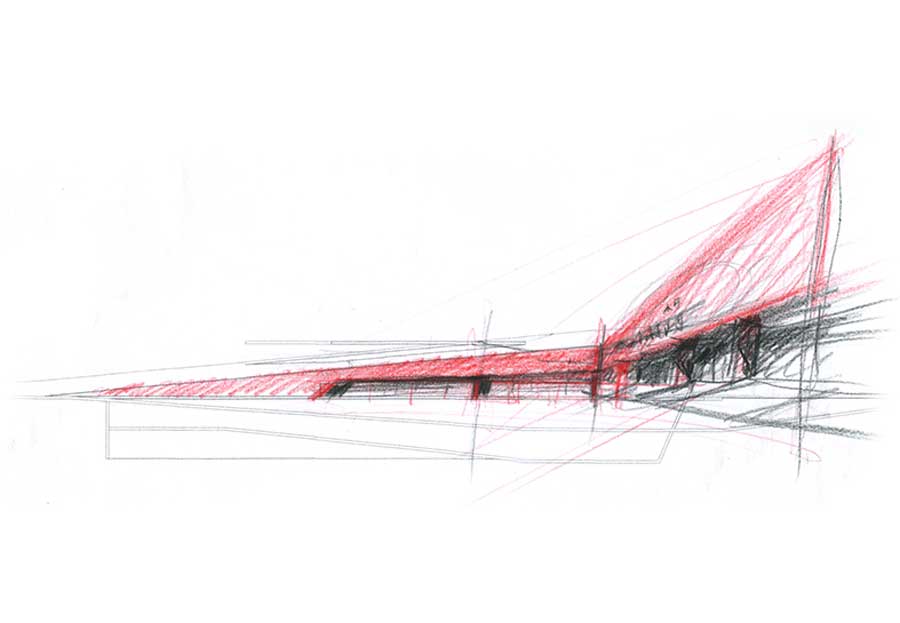
@ Anastasios Biris Architectural Office – Sofia Tsiraki, Magda Chabaloglou, Stavros Koumoutsos, Achilleas Pliakos, Panos Niarhos
C. Service Areas
Mechanical installations and Parking Areas are located at the Northwest side of the proposal, accessible to and from individual entrances for vehicles and pedestrians. The underground Parking Area expands in three levels, and it can be vertically constructed in two phases.
D. Historical Building
The proposal integrates the Historical Building to be restored as a Cultural Hall for multiple purposes. The restoration reflected on the adjacent water pools, as well as the light wells, configure a linear composition of a relatively moderate scale in comparison to the remarkable figure of the Museum. Thus, the Historical Building is highlighted as a distinctive and yet constituent part of the Museum, which projects a unique, yet functional and lively façade towards the promenade, the Avenue and the existing trees.
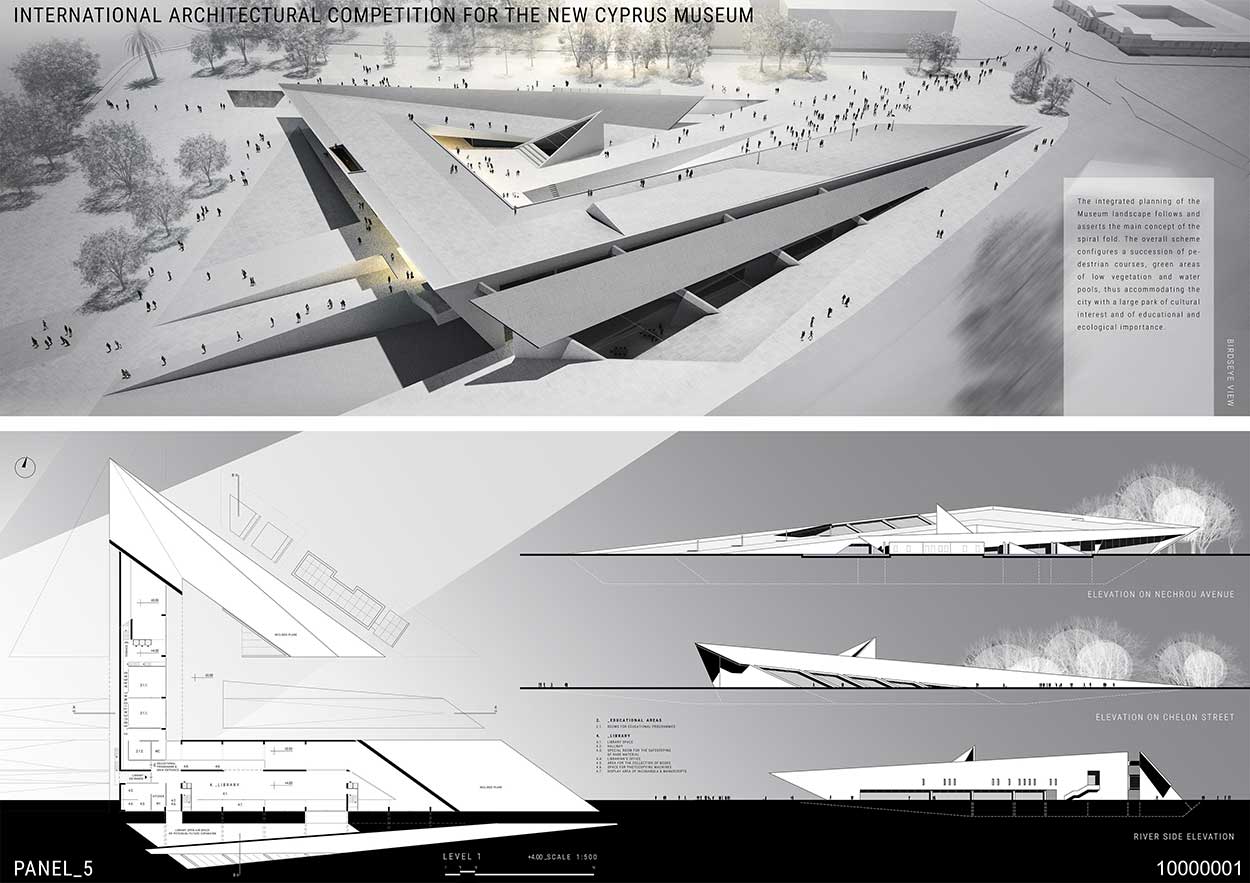
@ Anastasios Biris Architectural Office – Sofia Tsiraki, Magda Chabaloglou, Stavros Koumoutsos, Achilleas Pliakos, Panos Niarhos
IV. Environmental and energy efficiency
The landscape design on and around the Museum will stimulate interest in the protection and conservation of the rich and unique flora of Cyprus. The proposed plants are native or indigenous to Cyprus and the mediterranean ecosystem, with minimal water demands, and they include trees, shrubs, ground covering plants and grasses, elements or the “phrygana” and the maquis vegetation.
The building green roof has great environmental benefits. It absorbs water during winter rains, helping with rainwater management. Although the green roof substrate is not deep, it insulates the building, thus the Museum is cooler in summer and warmer in winter. Specialized green roof systems will be implemented according to the use and the planting on roof. Plants on the green roof are the same species that naturally grow on a hillside, and include aromatic species.
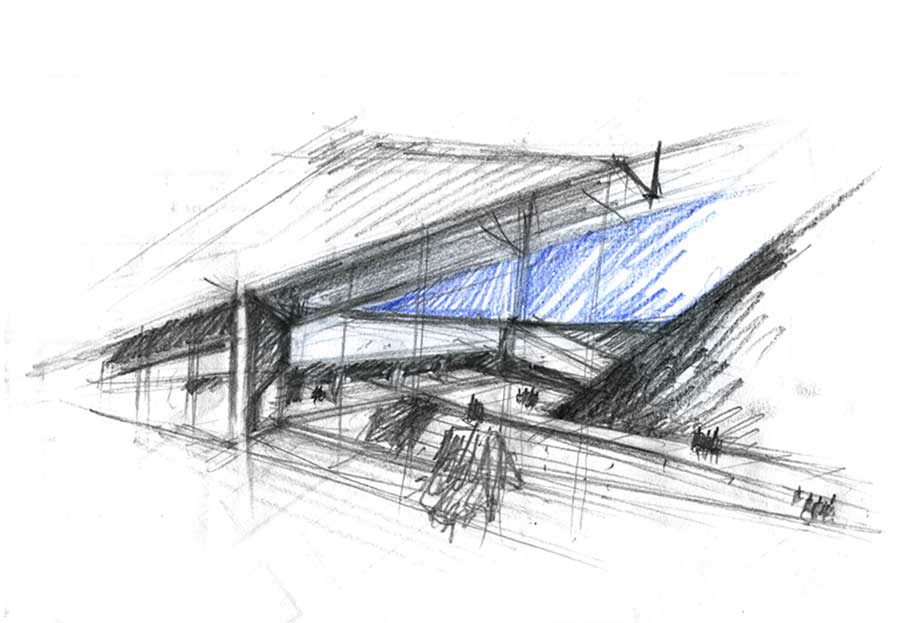
@ Anastasios Biris Architectural Office – Sofia Tsiraki, Magda Chabaloglou, Stavros Koumoutsos, Achilleas Pliakos, Panos Niarhos
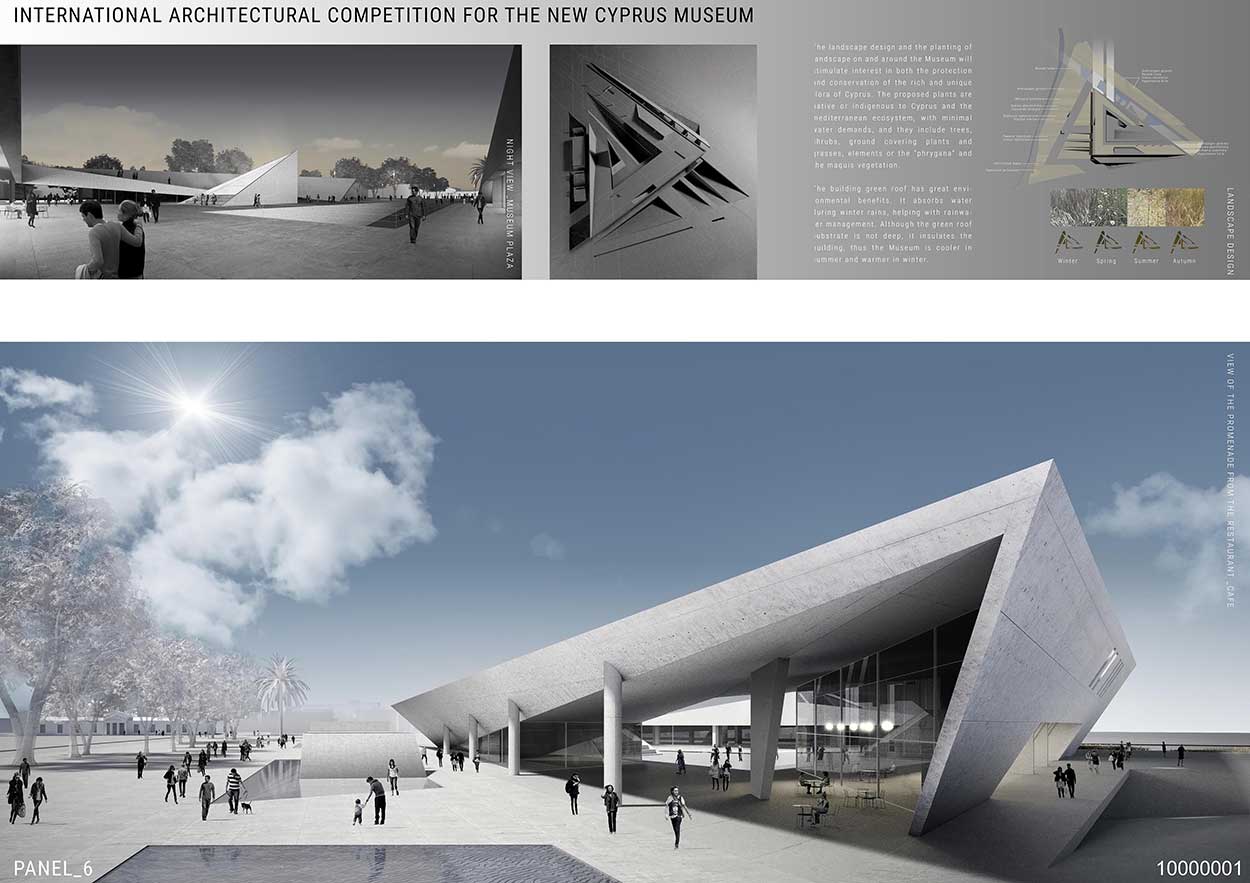
@ Anastasios Biris Architectural Office – Sofia Tsiraki, Magda Chabaloglou, Stavros Koumoutsos, Achilleas Pliakos, Panos Niarhos


