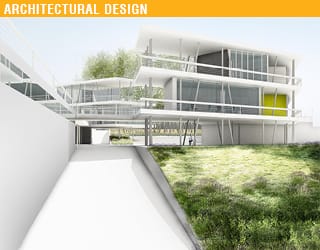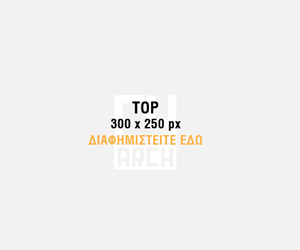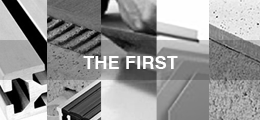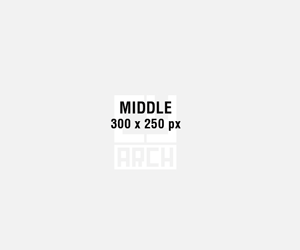“WELLNESS” – HIGH SCHOOL MODEL OF HEALTH
Andreas Mpyrros, Laoura Tziourrou
2016 | University of Cyprus, Department of Architecture
Environmental perception in educational architecture | Tutors: Aimilios Michael, Chryso Heracleous, Cleo Axarli
“ΕΥ ΖΗΝ” – ΠΡΟΤΥΠΟ ΛΥΚΕΙΟ ΥΓΕΙΑΣ
Αντρέας Μπύρρος , Λάουρα Τζιούρρου
2016 | Πανεπιστήμιο Κύπρου, Τμήμα Αρχιτεκτονικής
Η περιβαλλοντική αντίληψη στην εκπαιδευτική αρχιτεκτονική | Διδάσκοντες: Αιμίλιος Μιχαήλ, Χρύσω Ηρακλέους, Κλειώ Αξαρλή
The content of the design exercise refers to the exploration of the built space through the field of educational process and environmental concept in design. The idea was to promote health, physical and mental training through educational space following the famous saying ‘a healthy mind is a healthy body’. To implement the central idea, all operations were placed on a path which organizes both the functional and planting areas in the center of the school.
This way visitors will experience the presence of a micro scale forest, leaving a large part of its natural territory intact. It is an open school with no fences which promotes healthy living priorities as it gives the opportunity to the community to exercise and to be informed about health issues. Beside students, people in the community will be able to use part of the building’s facilities during the evening.
The school includes a sports center, a library, canteen, special workshops and performances space (theater) of the student community. Classrooms and the space that houses the teacher offices will not work in the afternoon. Also, the schoolyard adjoins with an outdoor amphitheater which will mainly be used for student event and announcements. Football and basketball courts will be accessible at all hours of the day. Plates of the building are constructed from concrete so they are stressing the routes (paths) of the building. The building units are consisted from lightweight construction giving the impression that the building can function as an infrastructure.
Το περιεχόμενο της σχεδιαστικής άσκησης αναφέρεται στη διερεύνηση του δομημένου χώρου ως πεδίο εκπαιδευτικής διαδικασίας και στην περιβαλλοντική αντίληψη στο σχεδιασμό. Η κεντρική ιδέα ήταν η προώθηση της υγείας, η σωματική καθώς και η ψυχική μέσω του εκπαιδευτικού χώρου ακολουθώντας το γνωστό ρητό ‘ νους υγιής εν σώματι υγιή’. Για να υλοποιηθεί η κεντρική ιδέα, όλες οι λειτουργίες τοποθετήθηκαν με βάση μια διαδρομή η οποία οργανώνει τόσο τους χώρους όσο και την φύτευση που βρίσκεται στο κέντρο του σχολείου.
Με αυτό τον τρόπο οι επισκέπτες θα βιώνουν την ύπαρξη της μικροκλίμακας ενός δάσους, αφήνοντας ένα μεγάλο μέρος του εδάφους ανέπαφο. Είναι ένα ανοικτό σχολείο χωρίς περιφράξεις που θα προάγει άξονες υγιούς διαβίωσης καθώς θα δίνεται η ευκαιρία στην κοινότητα να ασκηθεί αλλά και να ενημερωθεί για θέματα υγείας. Τμήμα του κτιρίου θα μπορούν να οικειοποιηθούν εκτός από τους μαθητές και άτομα της κοινότητας κατά τις απογευματινές ώρες. Το σχολείο περιλαμβάνει αθλητικό κέντρο , βιβλιοθήκη με αναγνωστήρια, κυλικείο, ειδικά εργαστήρια καθώς και χώρο παραστάσεων (θέατρο) της μαθητικής κοινότητας. Οι αίθουσες διδασκαλίας και ο χώρος που θα στεγάζει το σύλλογο των καθηγητών δεν θα λειτουργούν τα απογεύματα. Επίσης το προαύλιο του σχολείου συνορεύει με ένα υπαίθριο αμφιθέατρο το οποίο θα χρησιμοποιείται κυρίως για τις συγκεντρώσεις των μαθητών. Τα γήπεδα θα είναι προσβάσιμα όλες τις ώρες της ημέρας .
Οι πλάκες του κτιρίου δομούνται από μπετόν τονίζοντας με την επιλογή αυτή τις πορείες (μονοπάτια) του κτιρίου. Οι κτιριολογικοί χώροι δομούνται με ελαφριές κατασκευές δίνοντας την αίσθηση ότι το κτίριο μπορεί να λειτουργήσει και σαν υποδομή.















