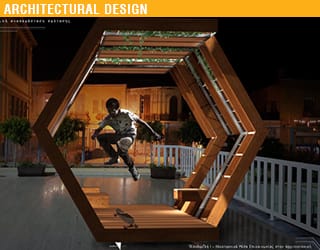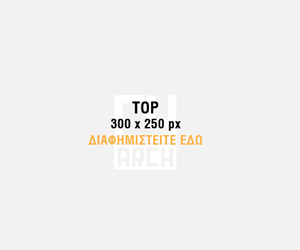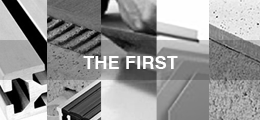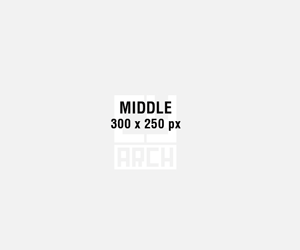Walking through knowledge
Athanasiou Despina, Motsiou Vasiliki, Papasoteriou Vasiliki, Hadhicharalambous Aristofanis, Psaras Michalis
2016 | Department of Architecture, University of Cyprus
Construction I | Tutor: Aimilios Michael
Αθανασίου Δέσποινα, Μότσιου Βασιλική, Παπασωτηρίου Βασιλική, Χ’’ Χατζηχαραλάμπους Αριστοφάνης, Ψαράς Μιχάλης
2016 | Τμήμα Αρχιτεκτονικής, Πανεπιστήμιο Κύπρου
Οικοδομική I | Διδάσκων: Αιμίλιος Μιχαήλ
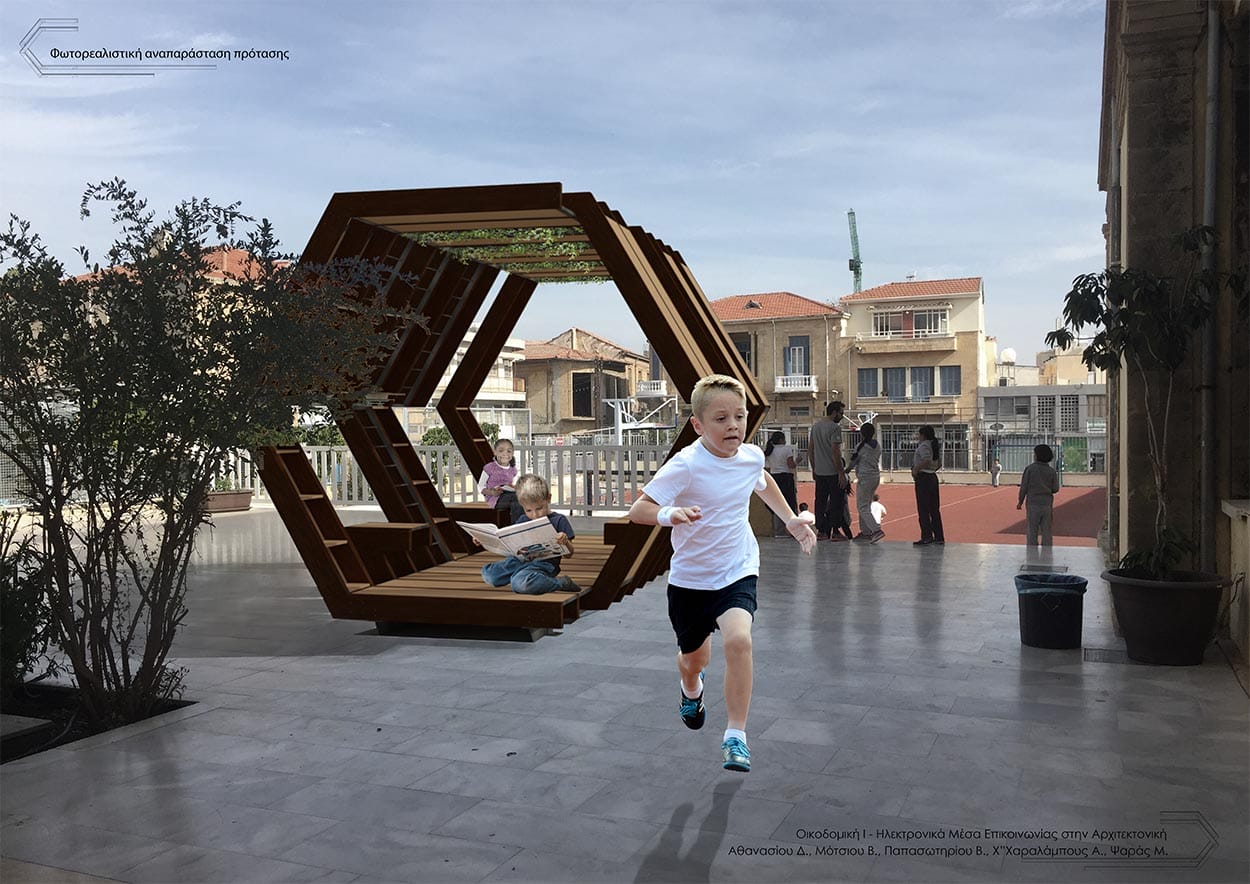
Visual Perception IV, © Athanasiou Despina, Motsiou Vasiliki, Papasoteriou Vasiliki, Hadhicharalambous Aristofanis, Psaras Michalis
Under the Building course, we were asked to design a wooden structure to be hosted in the courtyard of a Cypriot school that would serve the needs of children for expression and communication among them. Through a creative dialogue with the students and after our own observations, we came up with the idea to design an outdoor library that would satisfy both the conditions of socialization and expression and additionally it would transfer an indoor activity to the courtyard. With this proposal, we aim to promote an innovative touch with the main learning tool, the books.
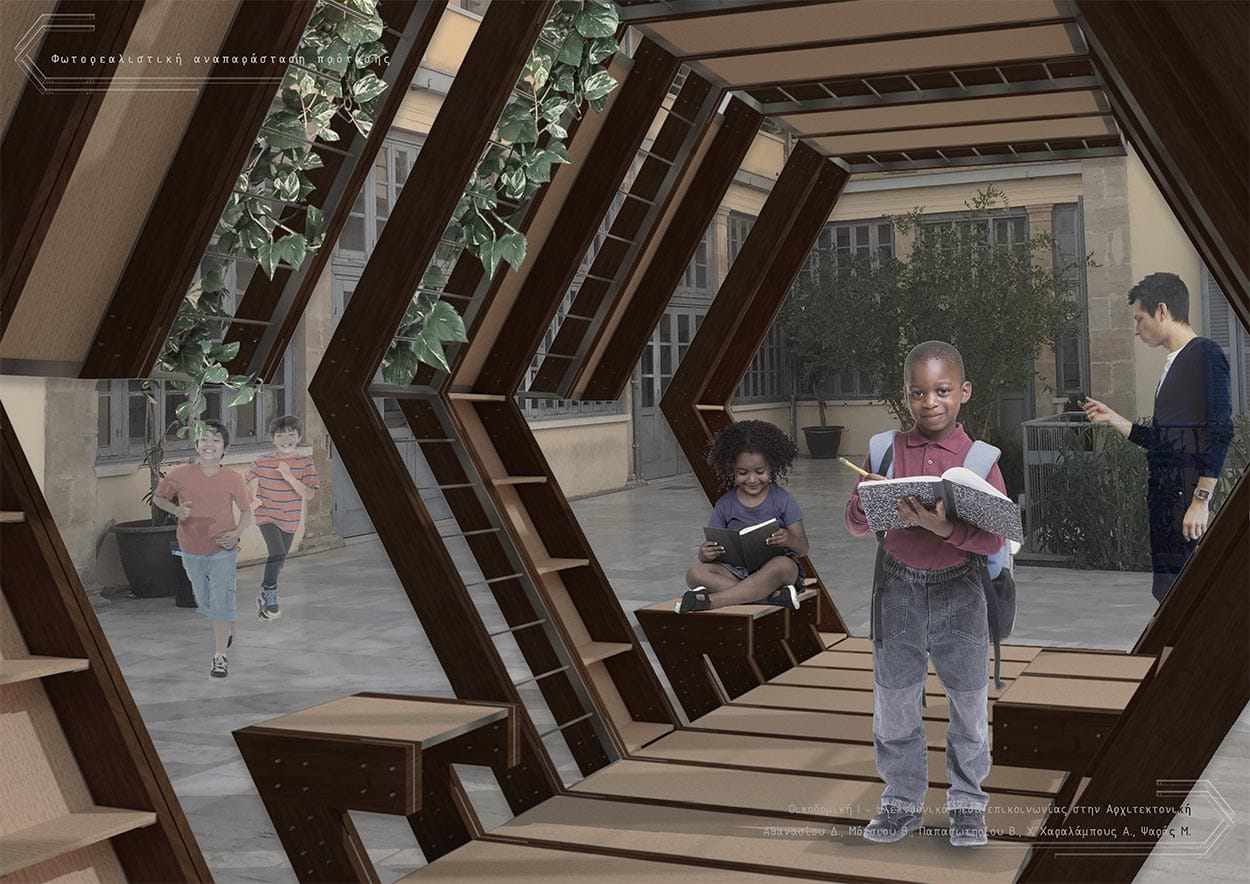
Cross Section B-B 1:10, © Athanasiou Despina, Motsiou Vasiliki, Papasoteriou Vasiliki, Hadhicharalambous Aristofanis, Psaras Michalis
The wooden structure consists of a series of successive sections of an equilateral hexagon, which are spaced apart and create both seat areas and shelves for books. The structural simplicity of construction and standardization (building blocks, plates, forks, metal frames) is part of the idea that the structure itself is a single entity; which emphasizes on the frame with adjusting smaller scale interventions for aesthetic and functional reasons.
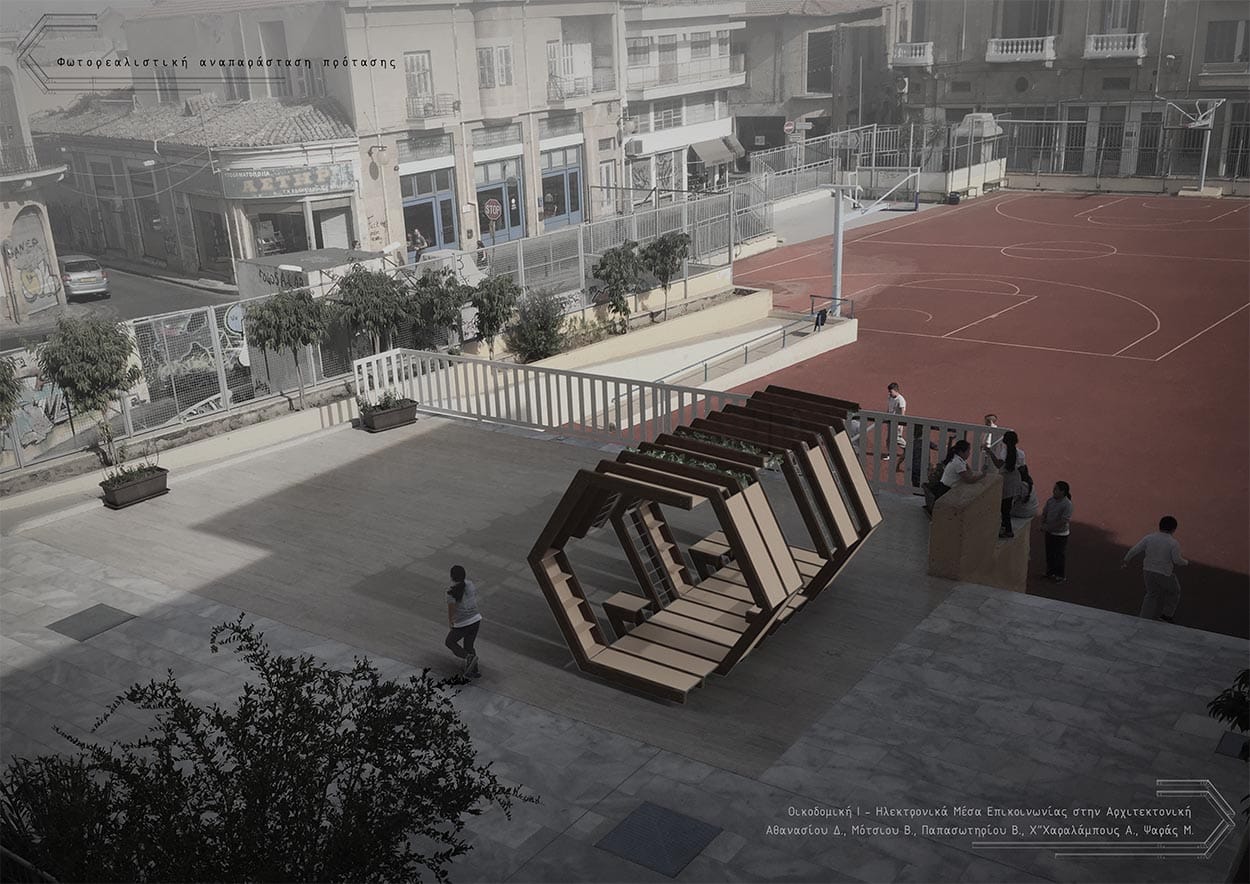
Construction Details, © Athanasiou Despina, Motsiou Vasiliki, Papasoteriou Vasiliki, Hadhicharalambous Aristofanis, Psaras Michalis
The use of the cladding differs as it can be used as wooden shading and protection for the books from the weather and as a metal structure/ frame for planting. This contributes to the educational concept of the structure by creating a pleasant environment and improves the construction itself by upgrading it aesthetically.
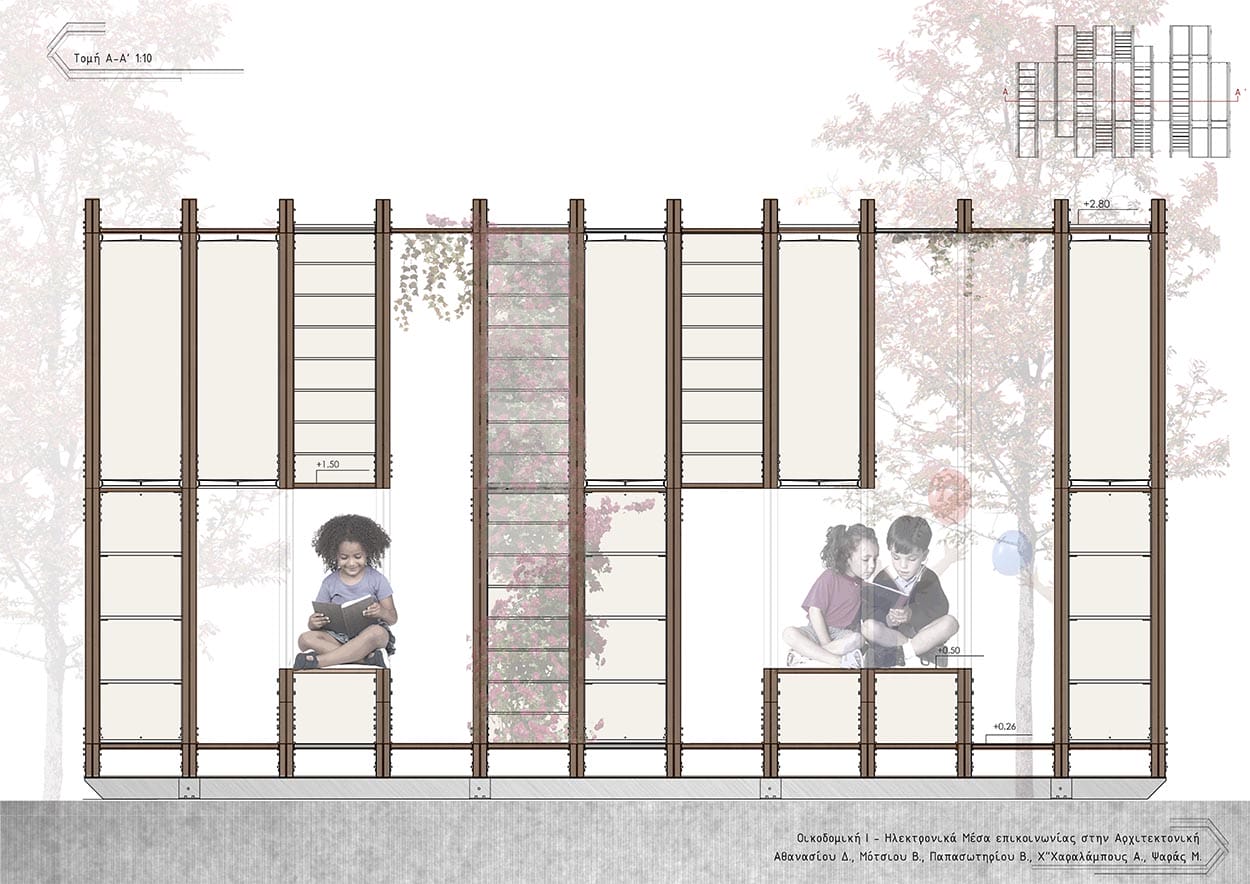
Visual Perception I, © Athanasiou Despina, Motsiou Vasiliki, Papasoteriou Vasiliki, Hadhicharalambous Aristofanis, Psaras Michalis
Στο πλαίσιο του μαθήματος της Οικοδομικής, κληθήκαμε να σχεδιάσουμε μια ξύλινη κατασκευή που θα φιλοξενηθεί στο προαύλιο ενός κυπριακού σχολείου και θα εξυπηρετεί τις ανάγκες των παιδιών για έκφραση και επικοινωνία.
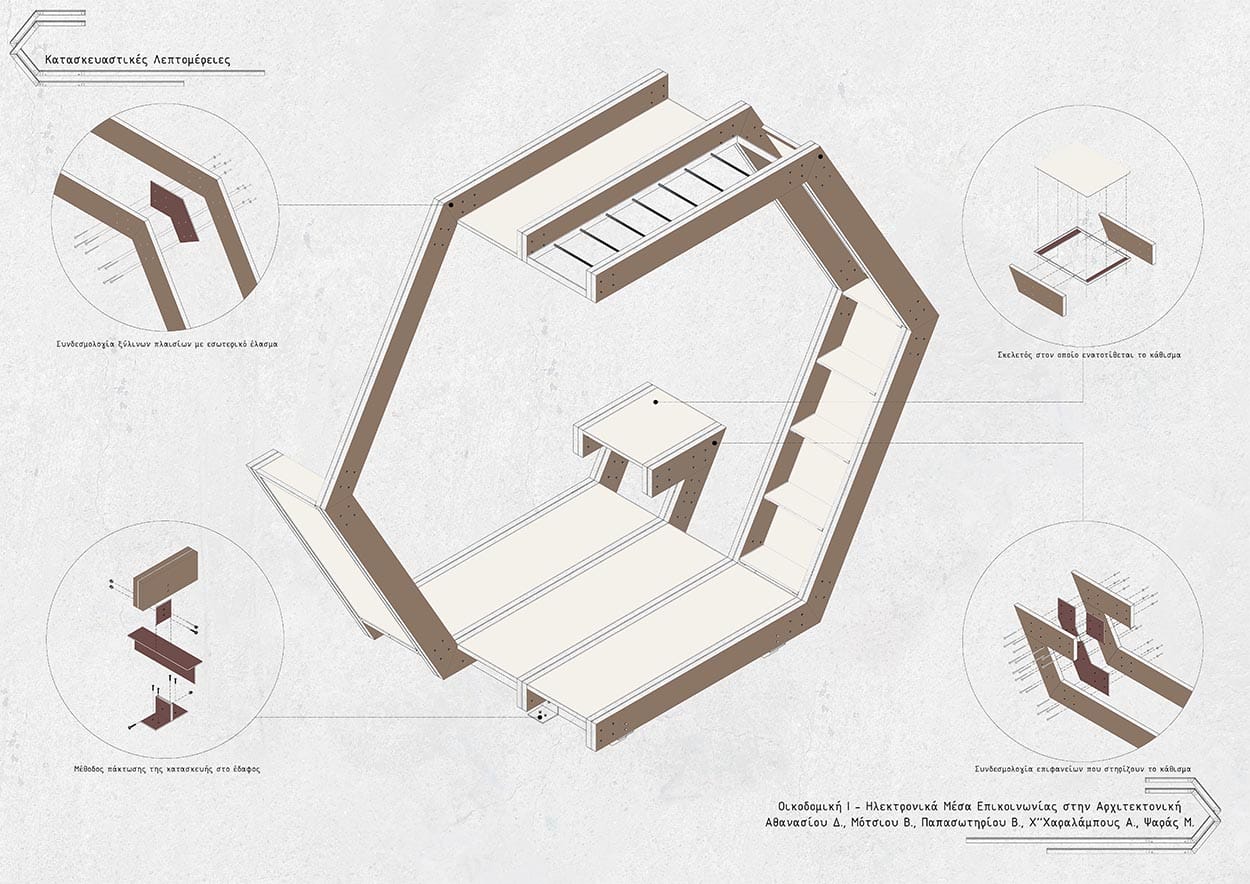
Visual Perception II, © Athanasiou Despina, Motsiou Vasiliki, Papasoteriou Vasiliki, Hadhicharalambous Aristofanis, Psaras Michalis
Μέσα από τους δημιουργικούς διαλόγους που αναπτύχθηκαν με τους μαθητές κατά τις επισκέψεις μας στα σχολεία, και μετά από δικές μας παρατηρήσεις καταλήξαμε στο σχεδιασμό μιας υπαίθριας βιβλιοθήκης που θα πληροί αφενός, τις προϋποθέσεις κοινωνικοποίησης και έκφρασης και αφετέρου με την μεταφορά μιας δραστηριότητας -που είθισται να γίνεται στον κλειστό χώρο της τάξης- στο προαύλιο. Με την εισήγηση αυτή φιλοδοξούμε να προάγουμε μια καινοτόμα επαφή με το κύριο εργαλείο εκμάθησης, τα βιβλία.
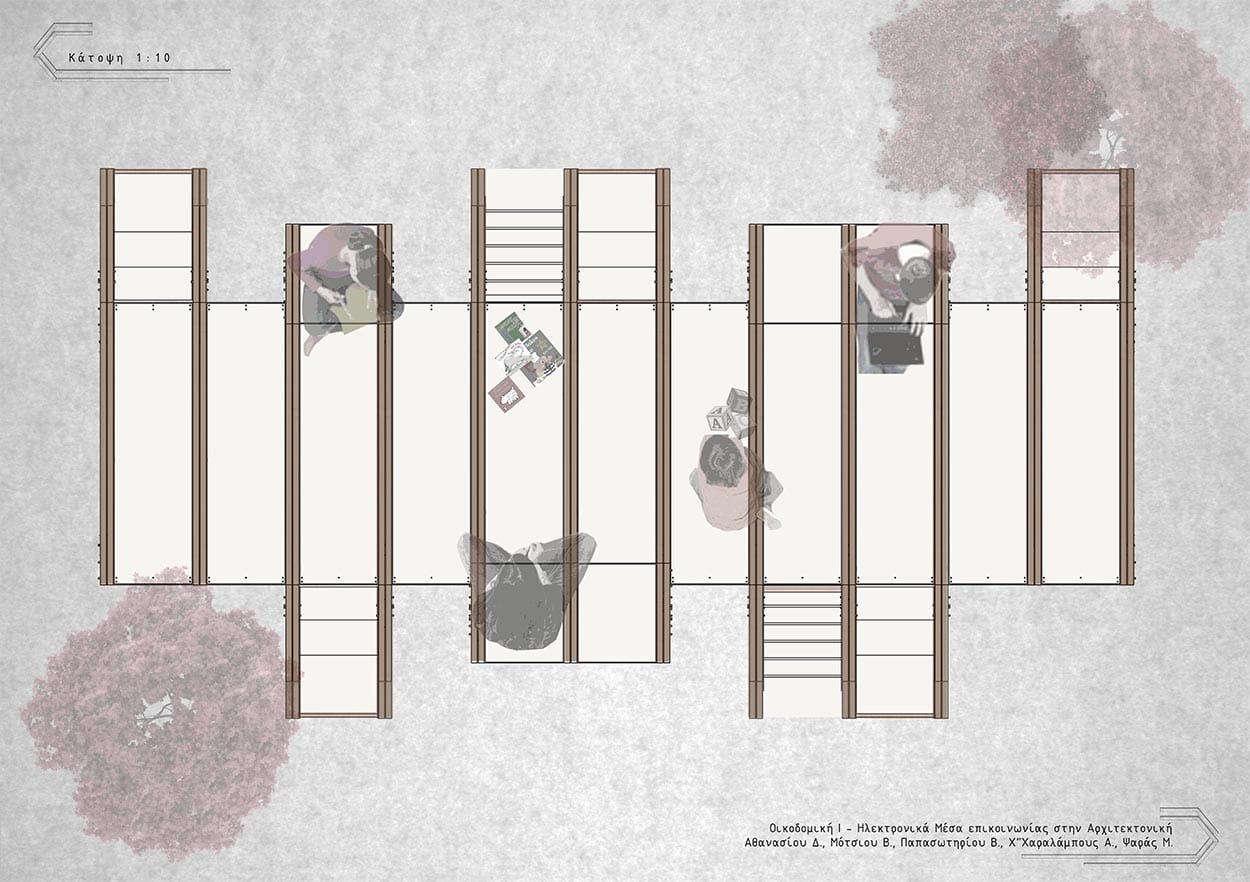
Visual Perception III, © Athanasiou Despina, Motsiou Vasiliki, Papasoteriou Vasiliki, Hadhicharalambous Aristofanis, Psaras Michalis
Η ξύλινη αυτή κατασκευή αποτελείται από μια σειρά επάλληλων τομών ενός ισόπλευρου εξάγωνου, οι οποίες ισαπέχουν μεταξύ τους και δημιουργούν τόσο χώρους καθίσματος όσο και ράφια για τα βιβλία. Η στατική απλότητα της κατασκευής και η τυποποίηση, (δομικά στοιχεία, ελάσματα, πληρώσεις, μεταλλικά πλαίσια) είναι μέρος της ιδέας η ίδια η κατασκευή να αποτελεί μια ενιαία χειρονομία· με έμφαση στον σκελετό και με επεμβάσεις μικρότερης κλίμακας για αισθητικούς και λειτουργικούς λόγους.
Οι πληρώσεις τις κατασκευής, άλλοτε είναι ξύλινες για σκίαση και προστασία των βιβλίων από τις καιρικές συνθήκες και άλλοτε μεταλλικές για να υποδέχονται φύτευση. Η εισήγηση αυτή συμβάλει στον εκπαιδευτικό χαρακτήρα της κατασκευής δημιουργώντας ένα ευχάριστο περιβάλλον και αναδεικνύει την ίδια την κατασκευή, αναβαθμίζοντάς την αισθητικά.


