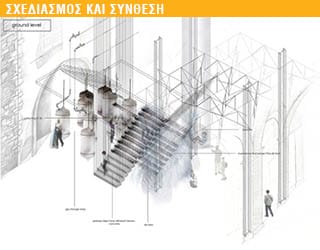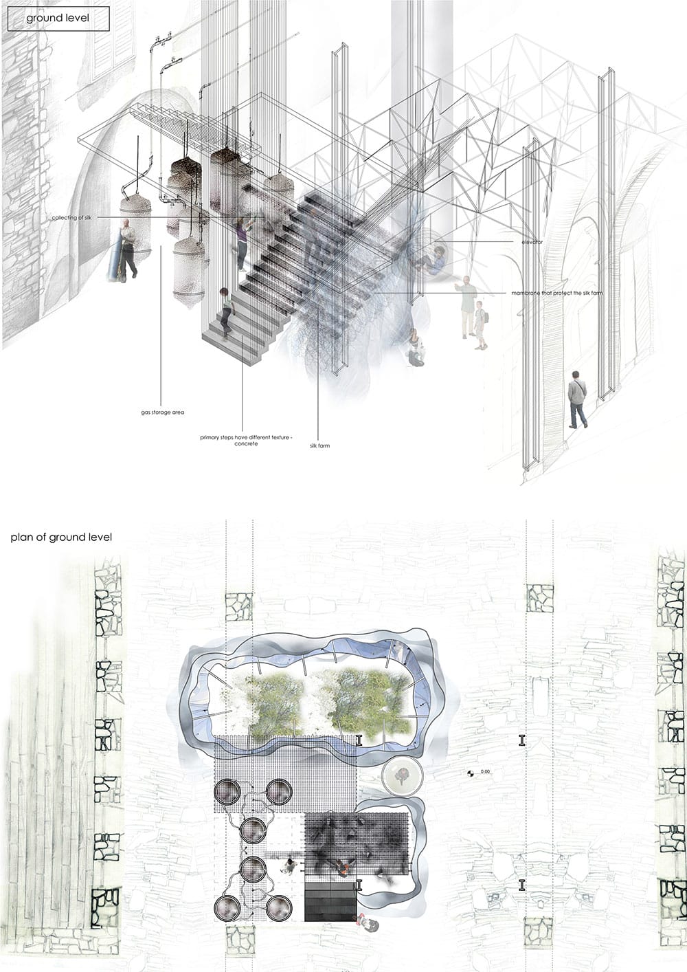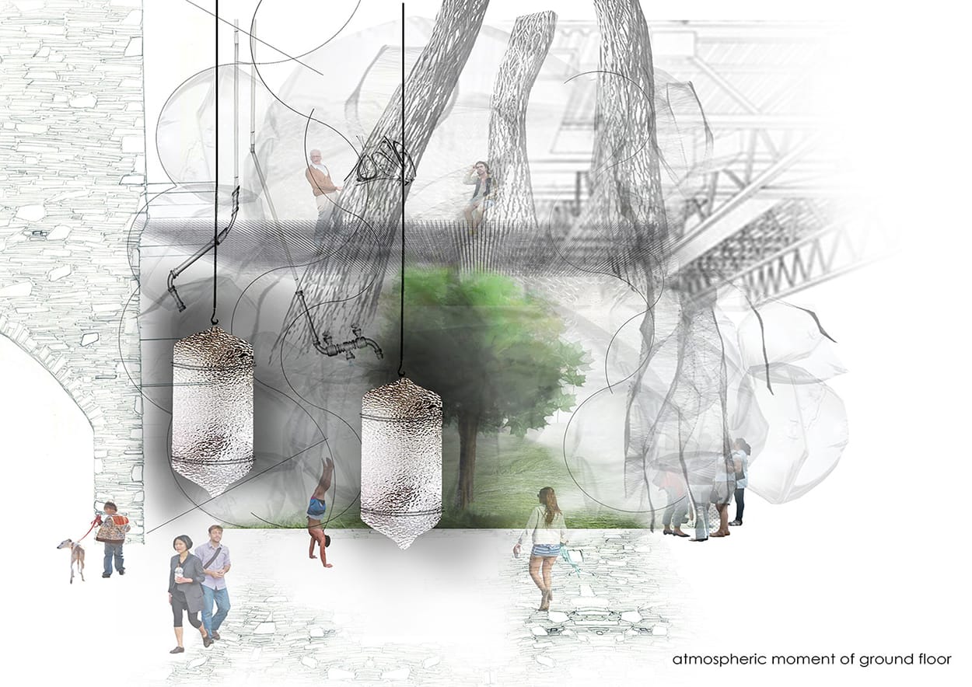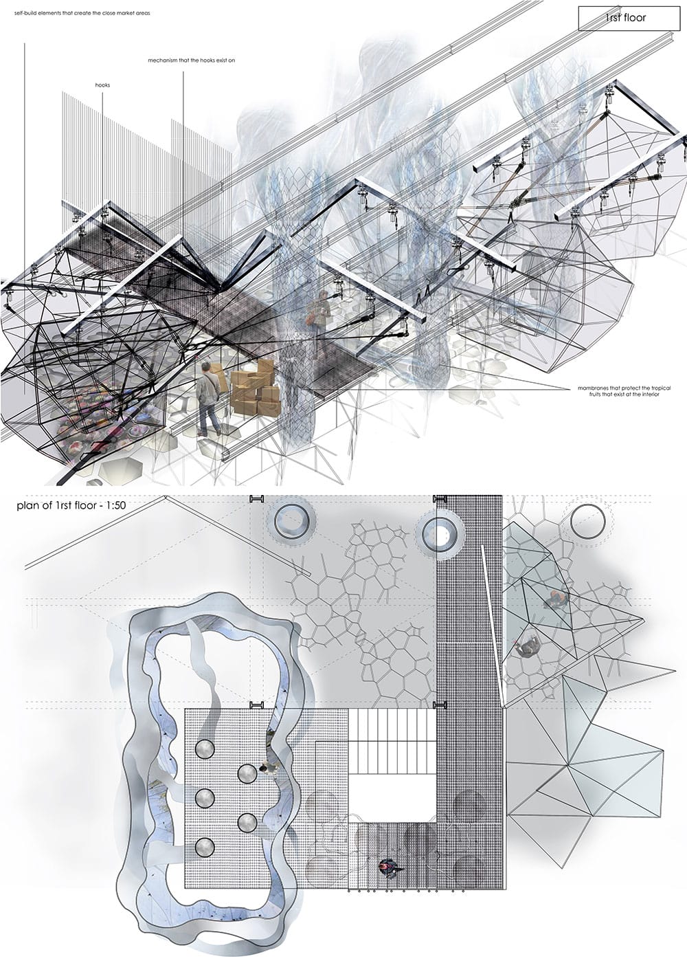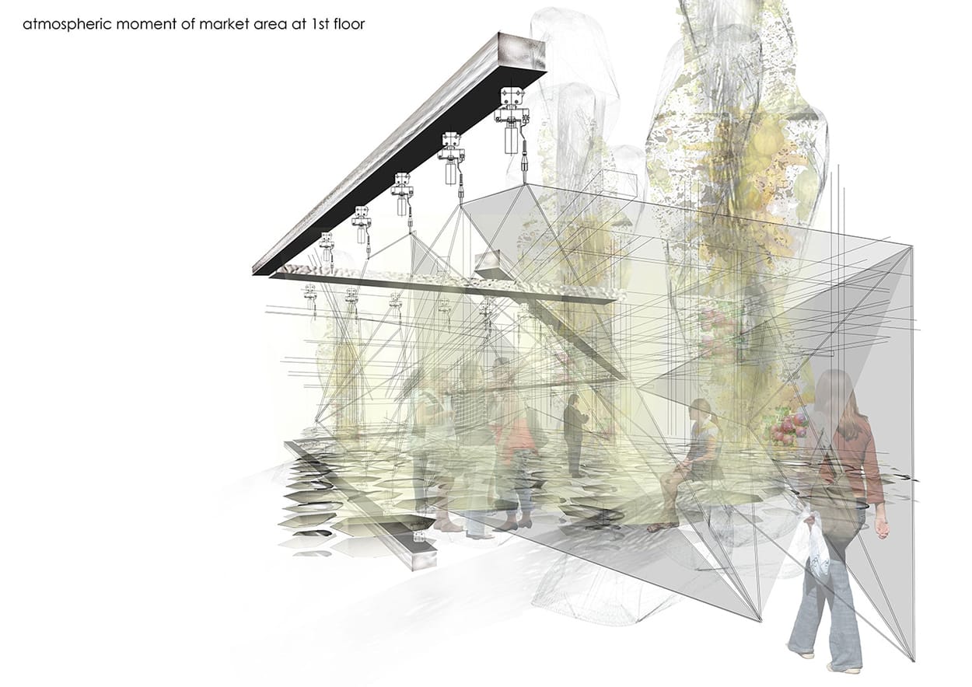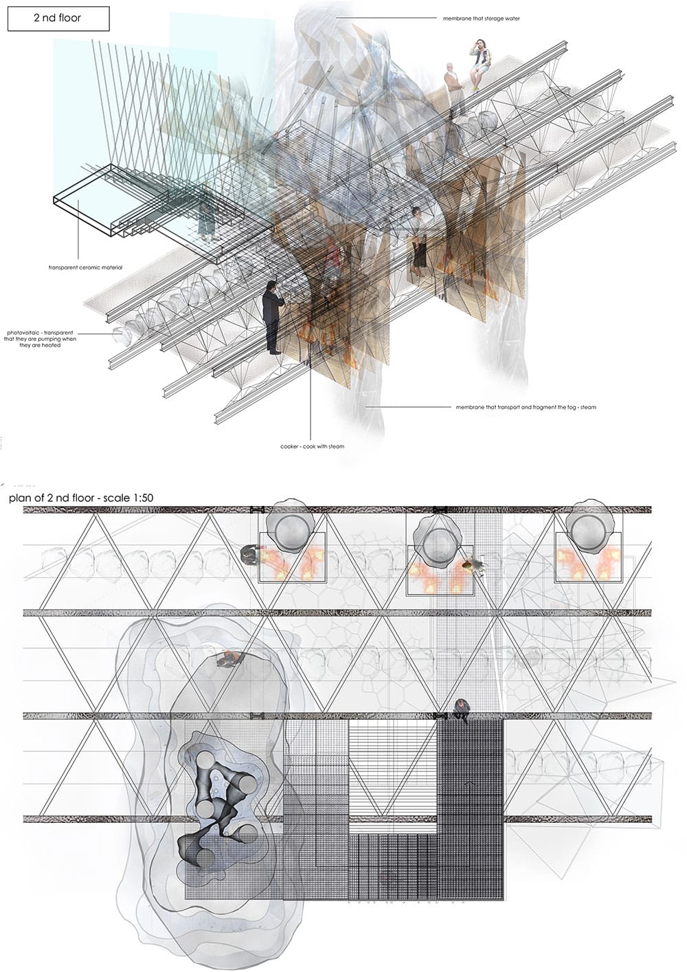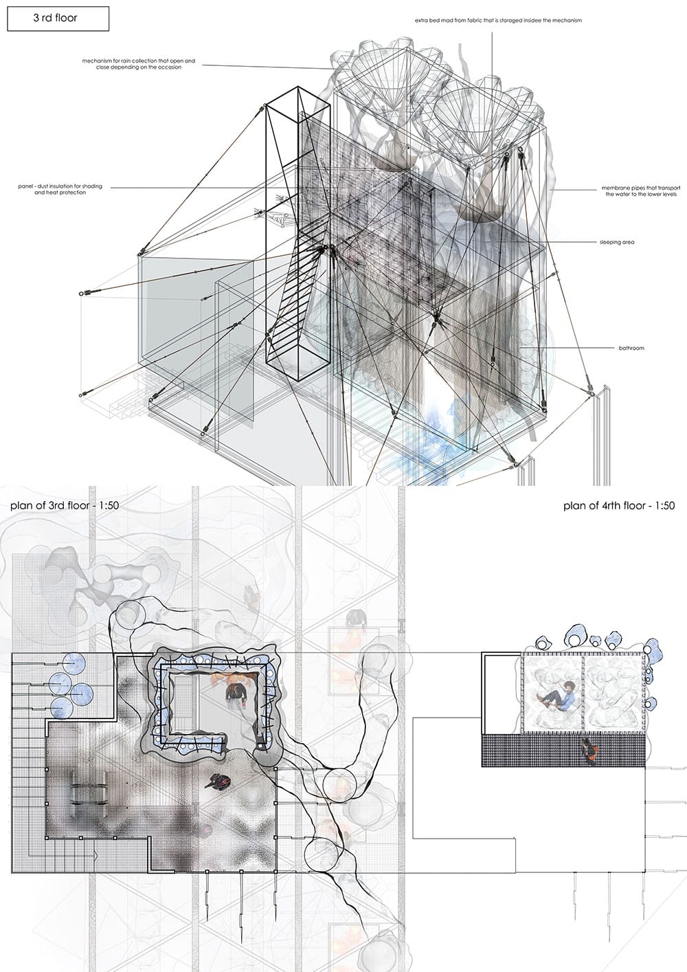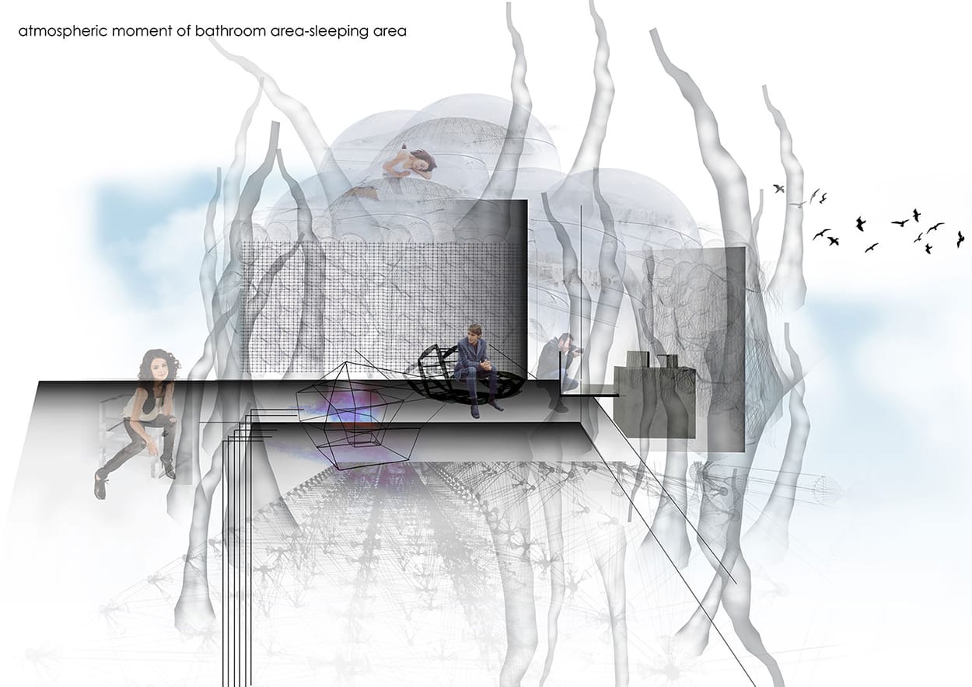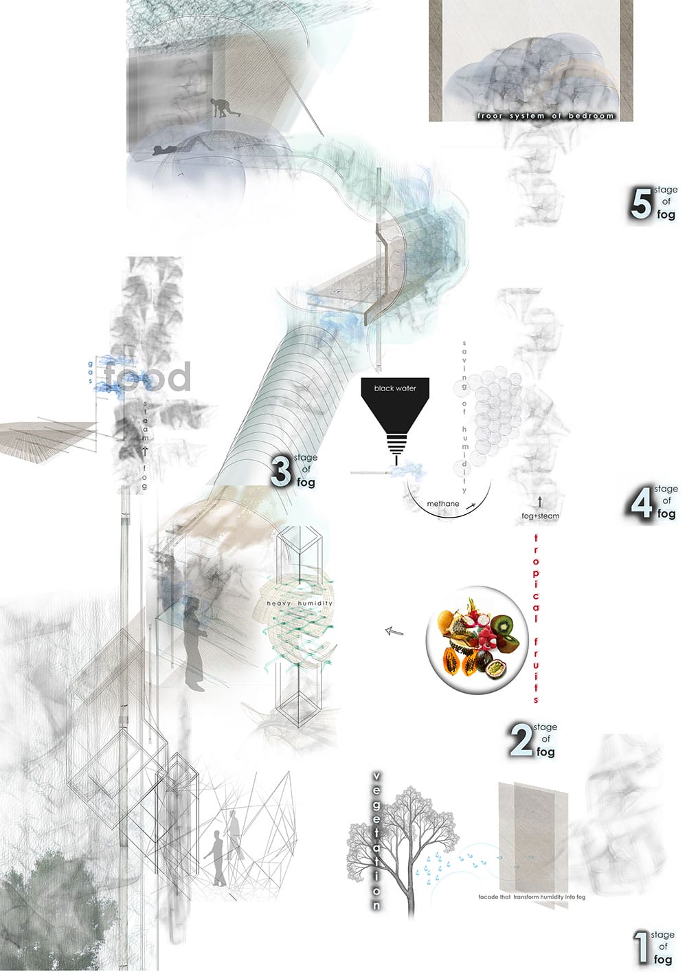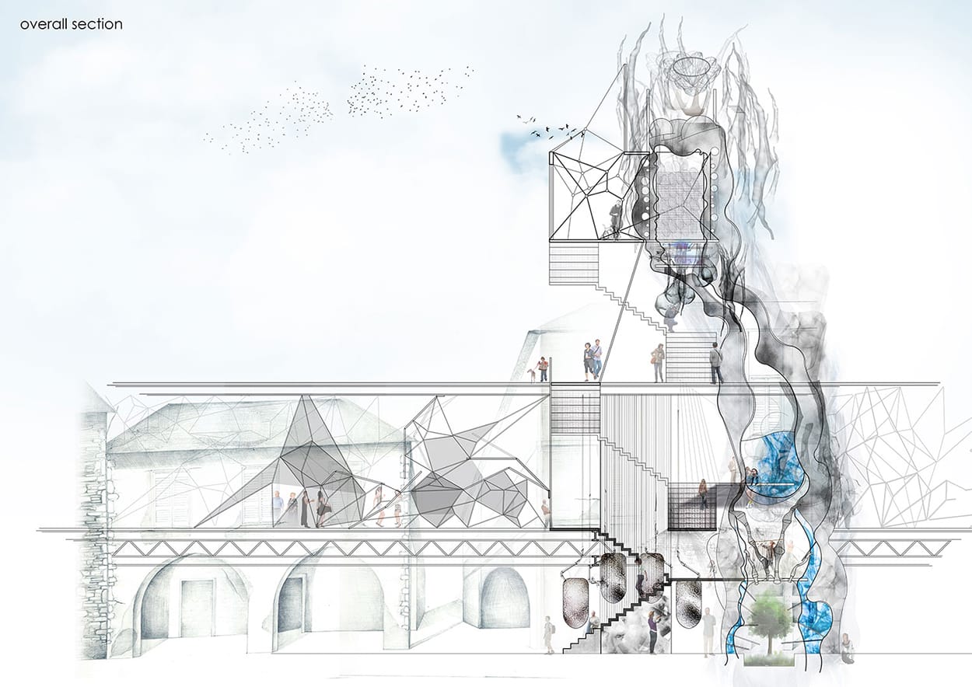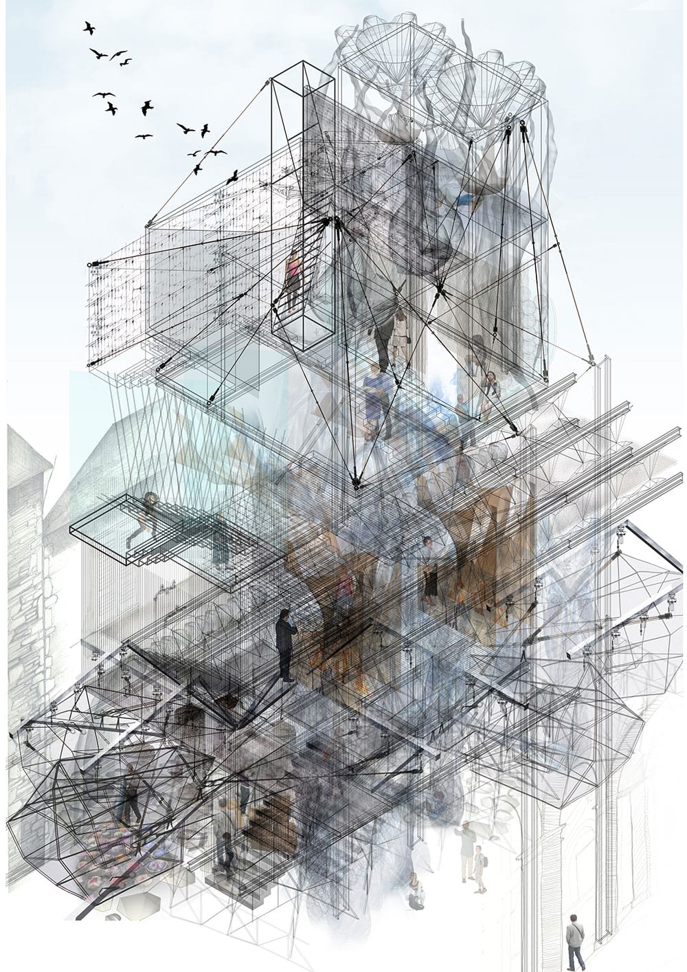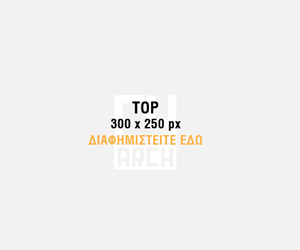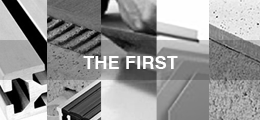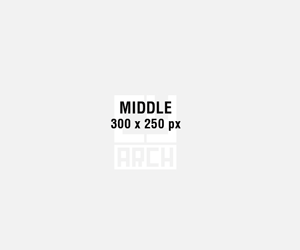”see through living”
Σταύρου Έλενα
2014 | Τμήμα Αρχιτεκτονικής Πανεπιστημίου Λευκωσίας
Φοιτητική Εργασία | 4ο Έτος | Επιβλέποντες : Μαρκέλλα Μενίκου, Άδωνης Κλεάνθους
Παρατηρώντας την τάση του ανθρώπου να εκθέτει τον εαυτό του με διάφορα μέσα (reality shows- social media) όλο και περισσότερο , δημιουργήθηκε η ιδέα για ένα μελλοντικό σενάριο κατά το οποίο ένα από αυτά τα μέσα θα αποτελεί και ο ίδιος ο χώρος διαμονής του. Συγκεκριμένα ,εξερευνώντας την ιδέα της διαφάνειας κατέληξα στη δημιουργία μίας κατοικίας που θα εκτίνεται στον χώρο του δρόμου, η υλικότητα της οποίας αποτελείται εξ ολοκλήρου από πλήρους η μερικής διαφάνειας υλικά για την κάλυψη επιφανειών αλλά και στατικών μελών μέσα στο έργο. Κύριο χαρακτηριστικό της διαφάνειας αποτελούν επίσης τα τμηματικά στρώματα από αέρια όπως ομίχλη και ατμός ( παράγονται από τον περιβάλλοντα χώρο εσωτερικό ή εξωτερικό ) που βρίσκονται στο εξωτερικό στρώμα του έργου και μπορούν να εξασφαλίσουν ιδιωτικότητα στον χρήστη.
Πέρα από την διαφάνεια το έργο περιλαμβάνει και την δημιουργία κοινόχρηστων χώρων σε υψηλότερο επίπεδο από αυτό του δρόμου , όπως και την μετατροπή σε μερικώς κοινόχρηστη χρήση του χώρου σίτισης. Αναλυτικότερα πέρα από την είσοδο στο ισόγειο επίπεδο δημιουργείται και χώρος αποθήκευσης αερίου για την κάλυψη αναγκών μέσα στο έργο όπως και χώρος πρασίνου για την παραγωγή υγρασίας και κατ’ επέκταση ομίχλης. Στον πρώτο όροφο σχεδιάστηκαν υποδομές για την δημιουργία αυτοσχέδιας αγοράς όπως και σωληνωτής διατομής χώροι που περιβάλλονται από ειδικές μεμβράνες για την παραγωγή και συντήρηση εξωτικών φρούτων σε μέρη με ξηρό κλήμα. Στο δεύτερο όροφο δημιουργούνται κουζίνες που λειτουργούν με αέριο και ατμό και χώροι σίτισης με συγκεκριμένο όριο στα άτομα που μπορούν να φιλοξενήσουν ταυτοχρόνως. Στον τρίτο και τέταρτο όροφο δημιουργείται ο χώρος διαμονής με πλήρως ελεγχόμενη πρόσβαση στο εσωτερικό του.
Μέσα σε ένα διάφανο τοπίο με πολλαπλούς κοινόχρηστους χώρους και έντονο το στοιχείο της τεχνολογίας και τον διαφόρων μηχανισμών οραματίστηκα τη μελλοντική κατοικία με την ελπίδα στοιχεία της να μπορέσουν να υλοποιηθούν.
Observing the humans’ tendency to increasingly expose themselves by various means (reality shows, social media), has generated the futuristic scenario where the home becomes a means for accommodating this overexposure culture further. Precisely, after having explored the concept of transparency I designed a dwelling which is located within the public street. The materiality of the house comprises solely of fully or partially transparent materials that cover both its surfaces and structural components.
A key feature of the transparency concept are the partial layers of gas such as fog and steam (produced by internal or/and external surrounding conditions) located in the outer layer of the house enclosure and can provide the user with varying degrees of privacy.
Beyond the concept of transparency, the project includes the creation of common areas at a higher level above the street level, as well as the partial conversion of the dining space into a common/public area.
Specifically next to the entrance area at ground floor, a gas storage facility will be created so as to meet the needs of the project, and a green space will be providing moisture and consequently fog.
On the first floor, proposed infrastructure enables the space to be appropriated for markets. Additionally tubular spaces surrounded by special membranes facilitate the production and preservation of exotic fruits in dry climate areas.
On the second floor, dining rooms of fixed capacity will be designed and equipped with gas- or steam-operating kitchens.
On the third and fourth floor, unfolds the living space with controlled private access.
Through a transparent scenery with various degrees of privacy, multiple public spaces, visual ambiguity, intelligent performances and celebrated technological innovations and mechanisms, I envisioned the house of the future; hoping that it could be realized in the very near future.


