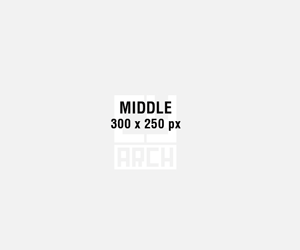Roof
Nasia Pantelidou, Joanna Petrou
2015 | Department of Architecture, University of Cyprus
Architectural Design | Tutors: Platonas Issaias, Giannis Papadopoulos
Νάσια Παντελίδου, Ιωάννα Πέτρου
2015 | Πανεπιστήμιο Κύπρου
Αρχιτεκτονική Σύνθεση | Διδάσκοντες: Πλάτωνας Ησαίας, Γιάννης Παπαδόπουλος
The project suggests the creation of a temporary housing infrastructure that works in corporation with an open multipurpose square, both sheltered by a common roof. The idea deals with the social problem of economic crisis and unemployment and refers mainly to young people providing them a short-term accommodation while giving them the chance to organize outdoor workshops and markets to exhibit or sale their work. The project could be considered as a social experiment since it proposes an alternative way of housing that pushes the limits of privacy and periodic habitation.
Dealing with three levels of privacy, the infrastructure is organized into platforms that serve the public life (interaction between the inhabitants and the public), semi-public life (interaction between the inhabitants) and private life of the users. Briefly, “Common Roof” responds to a specific user profile, encouraging the friction between public and private life. The building is organized to public zone, zone of collective habitation and the vertical circulation zone. The ground floor hosts the public uses of the building such as a public kitchen, a closed space for gatherings, storage rooms and restrooms that support an open multipurpose square that hosts the outdoor workshops. The vertical circulation zone that is centrally located in the building leads to the private levels of periodic habitation. The accommodation spaces are organized as autonomous units under a common roof composing distinct neighborhoods above a ground floor platform that hosts the public and semi-public uses.
Η πρόταση πραγματεύεται το κοινωνικό πρόβλημα της οικονομικής κρίσης και ανεργίας και αναφέρεται κυρίως σε νέους παρέχοντας τους μια βραχυπρόθεσμη διαμονή προσφέροντας τους παράλληλα την ευκαιρία να διοργανώσουν υπαίθρια εργαστήρια και αγορές ώστε να εκθέσουν ή να πωλήσουν το έργο τους. Κεντρική ιδέα της πρότασης αποτελεί η δημιουργία μιας δημόσιας οροφής που στεγάζει υποδομές προσωρινής στέγασης και ανοιχτού πλατειακού χώρου ως τμήμα μιας δημόσιας κοινής υποδομής. Η πρόταση θα μπορούσε να χαρακτηριστεί ως κοινωνικό πείραμα εφόσον προτείνει έναν εναλλακτικό τρόπο κατοίκησης σπρώχνοντας τα όρια της ιδιωτικότητας και της προσωρινής κατοίκησης στα άκρα.
Το κτήριο διαχωρίζεται σε ζώνες ιδιωτικής και δημόσιας ζωής μέσω διαφορετικών επιπέδων. Στο ισόγειο προσφέρονται χώροι δημόσιου χαρακτήρα (συλλογική κουζίνα, χώροι συνάθροισης ,βοηθητικοί χώροι) που πλαισιώνουν την δημόσια, ανοιχτή πλατεία. Η ελεύθερη ροή και κατακόρυφη κυκλοφορία προς τα επίπεδα ιδιωτικής ζωής οργανώνεται μέσω διαδρόμων και ραμπών που βρίσκονται κεντροβαρικά στη σύνθεση. Οι χώροι διημέρευσης οργανώνονται σε αυτόνομες μονάδες σε διακριτές γειτονιές «κάτω από την ίδια στέγη», δημιουργώντας την αίσθηση ενός ενοποιημένου κτιρίου. Η επιλογή του οικοπέδου έγινε στρατηγικά με σκοπό την αναζωογόνηση του εμπορικού δρόμου της οδού Θεμιστοκλή Δέρβη.














