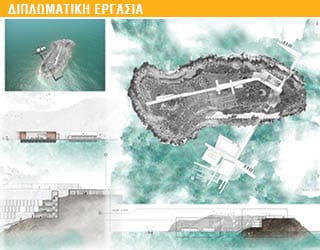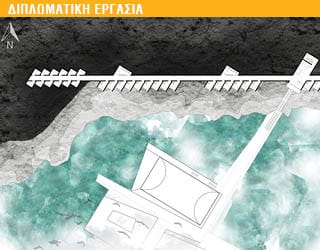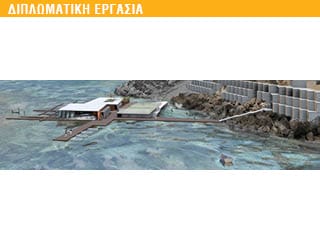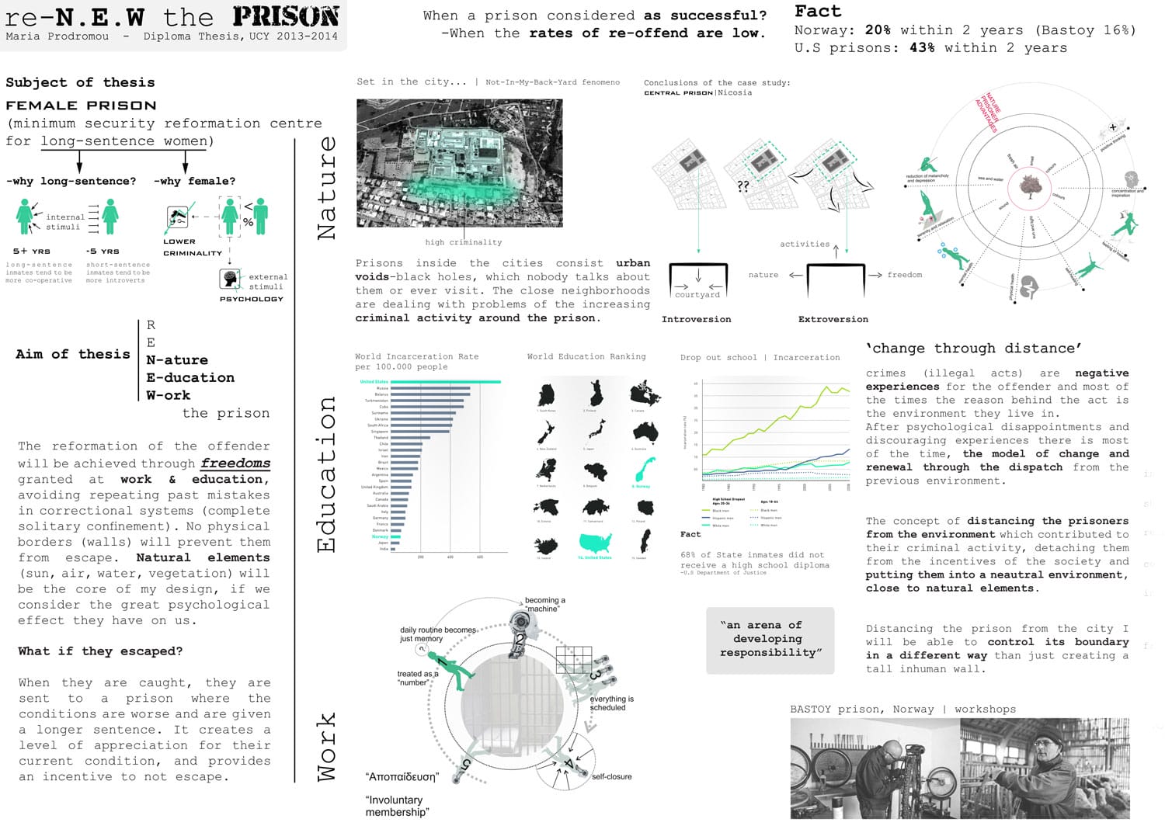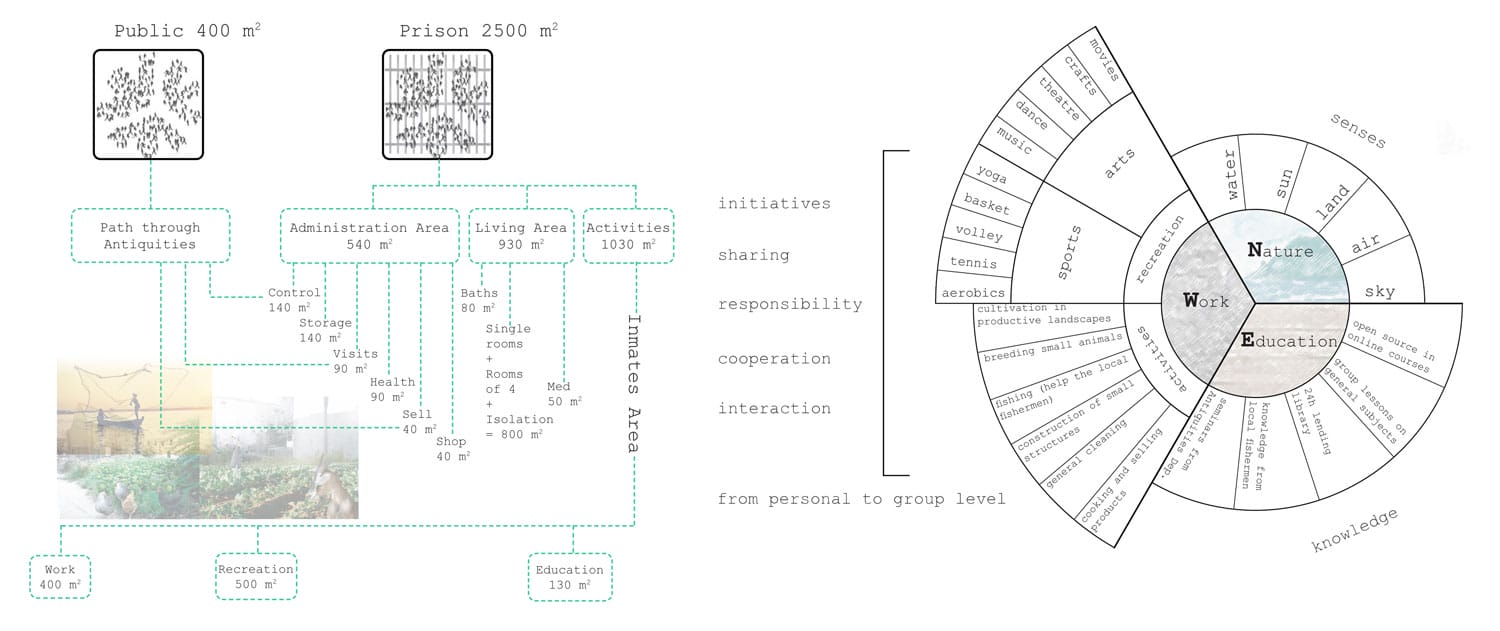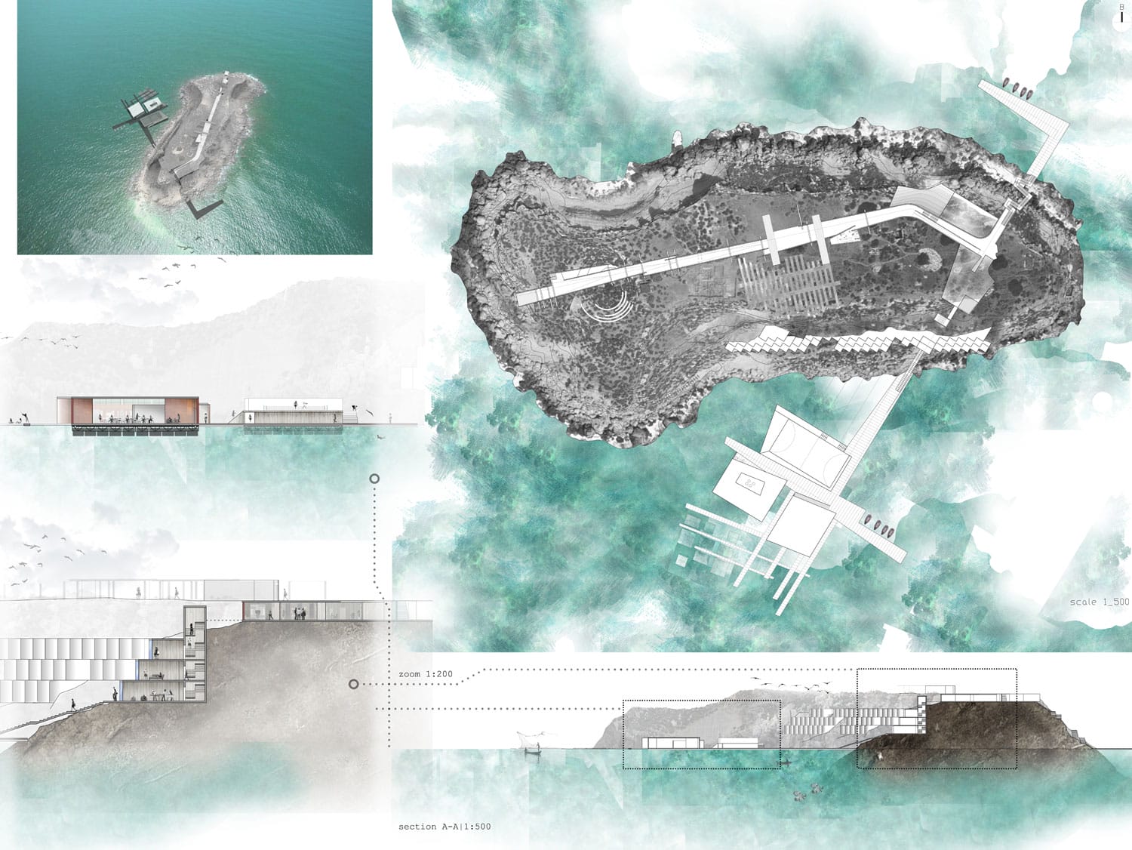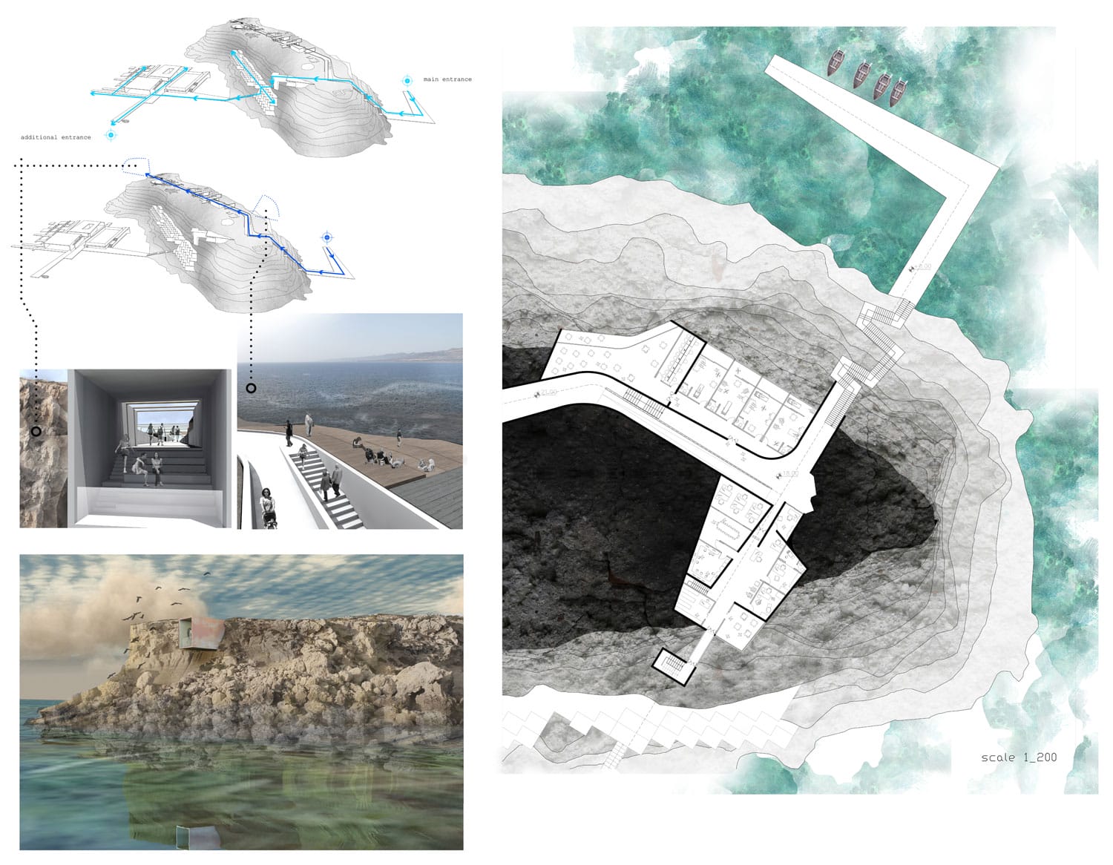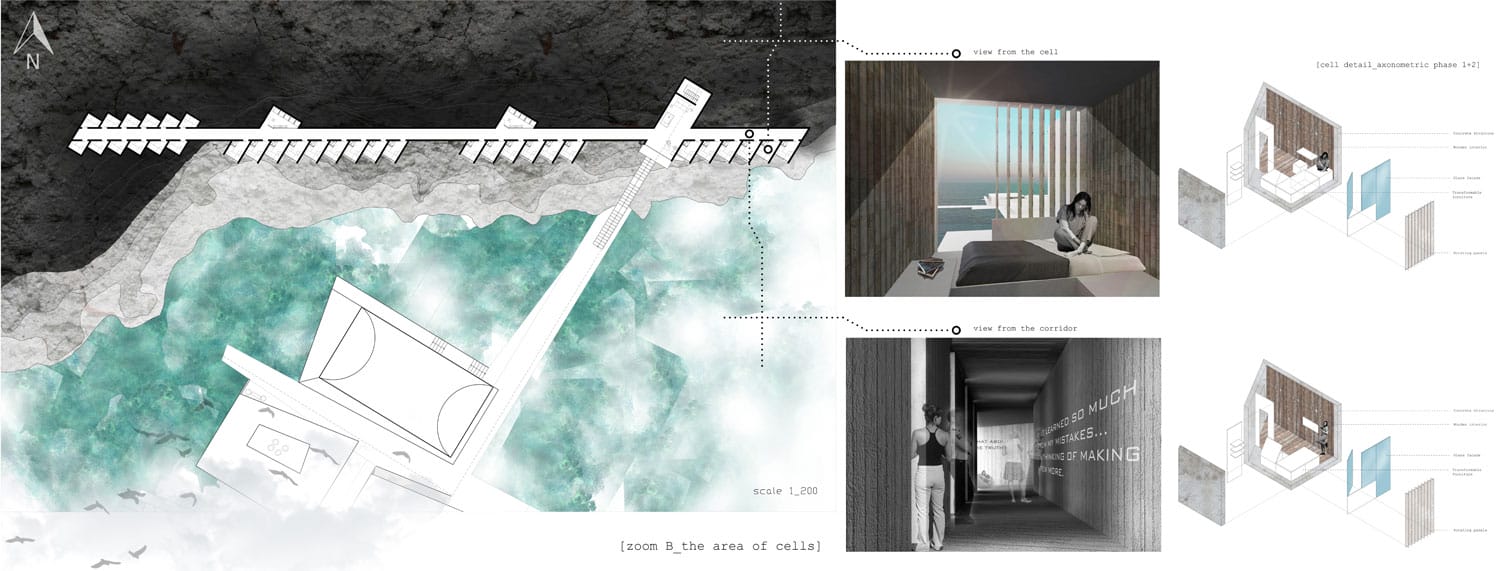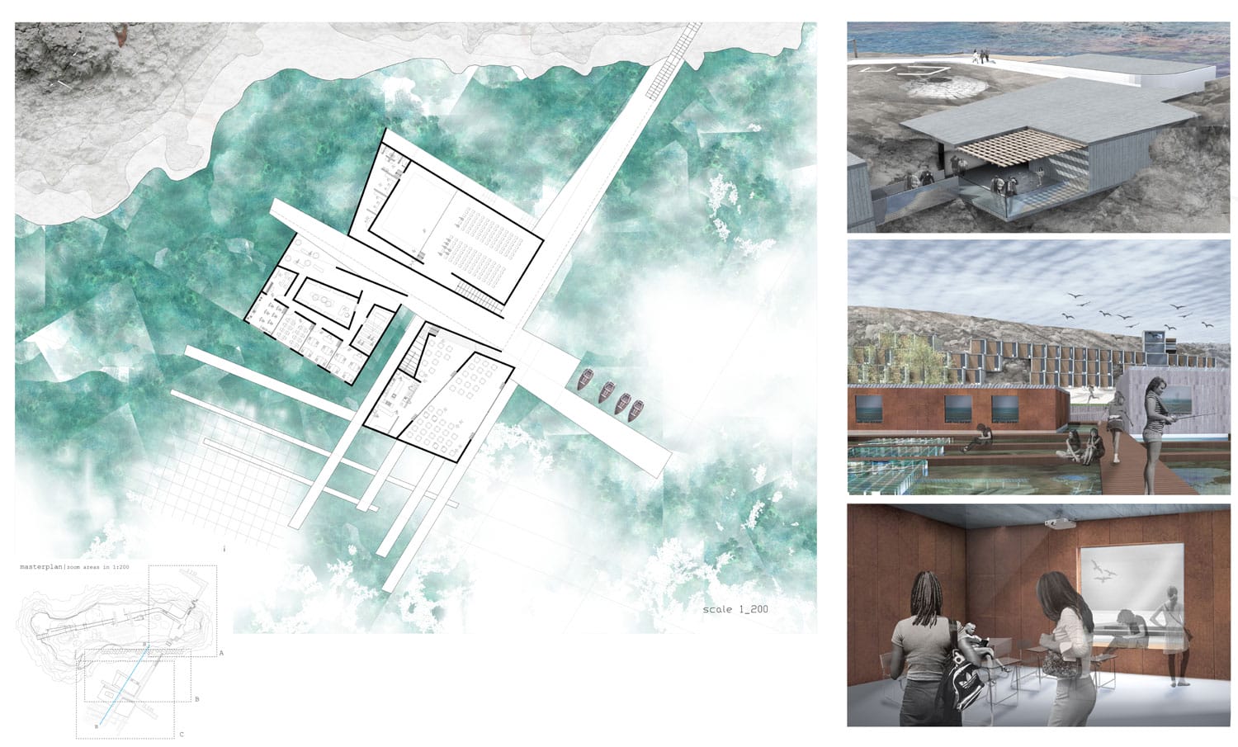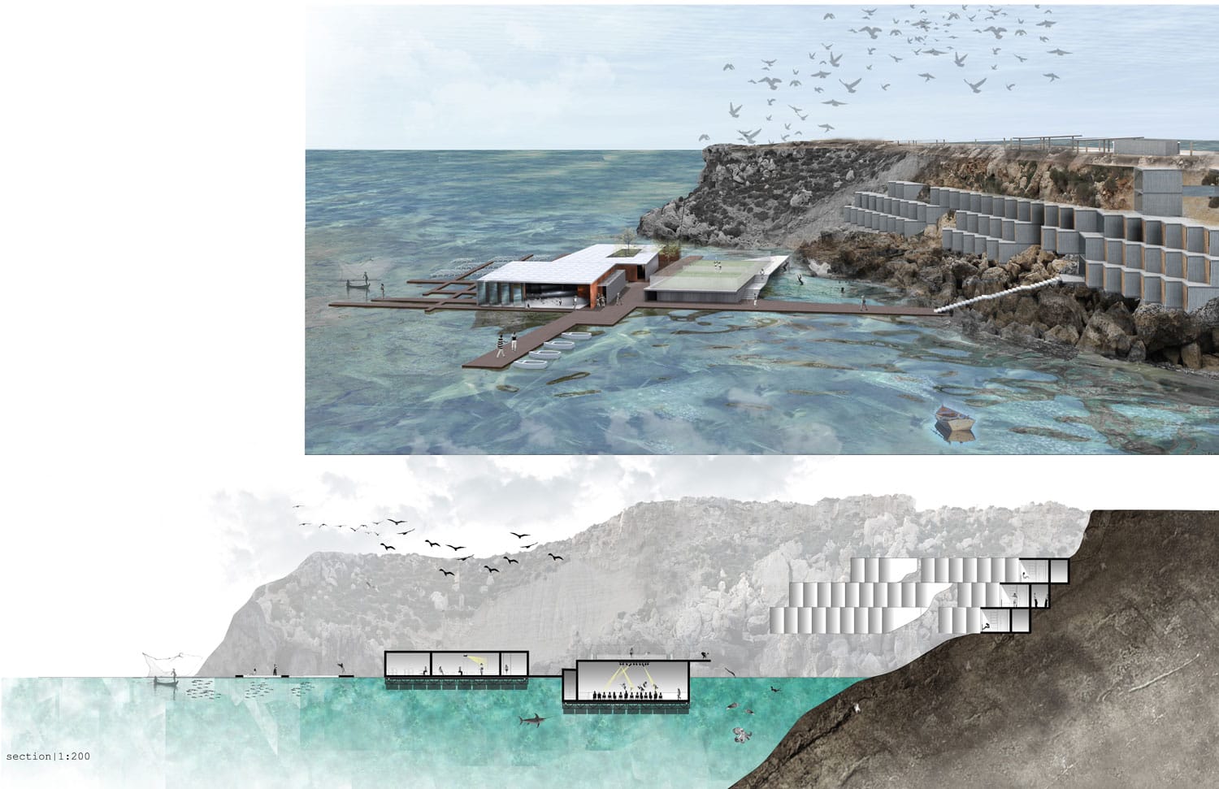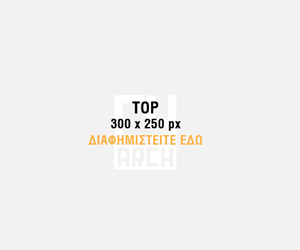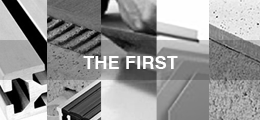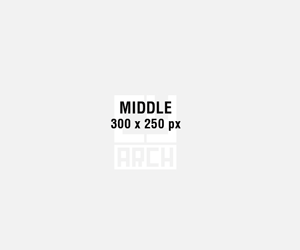re-N.E.W. the PRISON
Maria Prodromou
2014 | School of Architecture, University of Cyprus
Diploma Thesis project | Supervisors: Maria Filokyprou, Panayiota Pyla, Christos Papastergiou
Μαρία Προδρόμου
2014 | Τμήμα Αρχιτεκτονικής Πανεπιστημίου Κύπρου
Διπλωματική Εργασία | Επιβλέποντες : Μαρία Φιλοκύπρου, Παναγιώτα Πύλα, Χρήστος Παπαστεργίου
The key issue of this diploma thesis is the prison system. The aim of this thesis is to propose a new scheme that includes and redefines the terms Nature, Education and Work within the design, three concepts that are to be used as tools that aid the correction and synergy needed for a smoother reintegration of inmates back into society.
The proposal has as a goal the development of a building complex that is intended for long-sentence and life-long-sentence women inmates, whose correction will be achieved through a liberal system, which will provide certain freedoms in the educational and working fields, motivating the inmates to develop additional elements such as co-operation, responsibility and initiative that will help them in their life after they are released. In this way, the repetition of past solitary systems, with all of their negative impact, will be avoided. Furthermore the element of nature will be at the core of the concept since it offers numerous advantages, according to studies of the department of psychoneuroimmunology.
As an ideal answer to the theoretical investigations is the choice of locating the prison complex on the island Yeronisos, 300 meters from the coast of St. George in Peyia Paphos and which rises 21.65 meters above sea level. At the top of the island, after some excavations, some antiquities have been found, which have never been used and are not considered an archaeological destination, since the island is far too difficult to reach. Thus, it has been decided to integrate in the present proposal a public path of observation of the ancient remains in combination with some view points for observing Lara’s bay in the north and the Coral Bay in the south region. This route will have controlled access and will be open to the public on selected days and hours, on condition that the prisoners will not be in this area, but according to their timetable will be elsewhere. Access to the island will be by boat from the small fishing port that exists in the area.
The architectural proposal is expressed by two main routes , that is to say two axes of movement that have been loaded with the two programmatic proposals, that of the public path and that of the prison. The axis of the prison is developed on three levels in section. The building program is divided into three main units, the most public concerning the administrative areas of staff and visitors, the most private which includes the cells of prisoners and in the end the section of common activities and areas exclusively for prisoners, which are private and not visited by the public. The route through antiquities remains at the top level of the island, along with administrative buildings, which are at a lower level in order to keep the ridge terrain relatively unaffected in the eye of the visitor. The cells, spaces of personal living are sited on the slope of the cliff with a shift in plan for the optimal use of internal effects of sunlight and a view to the sea, while the part of the activities is on a floating platform, in direct relation to the water and is inaccessible in the evening, as the access to it is cut off.
Η παρούσα διπλωματική έχει ως κύριο προβληματισμό το θέμα των φυλακών και ως στόχο να προτείνει ένα νέο σύστημα το οποίο να εντάσσει και να επαναπροσδιορίζει μέσα στο σχεδιασμό, τις έννοιες της φύσης (Νature), της εκπαίδευσης (Education) και της εργασίας (Work) ως εργαλεία σωφρονισμού και συνέργειας προς την ομαλότερη επανένταξη των κρατουμένων πίσω στην κοινωνία.
Η πρόταση έχει ως στόχο να αναπτύξει ένα κτηριακό συγκρότημα, το οποίο να απευθύνεται σε βαρυποινίτισσες και ισοβίτισσες γυναίκες, των οποίων ο σωφρονισμός τους θα επιτευχθεί μέσω ενός πιο φιλελεύθερου συστήματος, το οποίο θα παρέχει ανάλογες ελευθερίες στον εκπαιδευτικό και εργασιακό τομέα, προτρέποντας τις κρατούμενες να αναπτύξουν στοιχεία όπως είναι η συνεργασία, η υπευθυνότητα, η πρωτοβουλία και άλλα τα οποία θα τις βοηθήσουν στη ζωή τους μετά την αποφυλάκιση. Θα αποφευχθεί δηλαδή η αναπαραγωγή απομονωτικών συστημάτων με τα αρνητικά επακόλουθα του παρελθόντος. Επιπλέον το φυσικό στοιχείο θα γίνει ο πυρήνας της συνθετικής πρότασης εάν αναλογιστούμε το τεράστιο όφελος που προσφέρει, σύμφωνα με μελέτες του κλάδου της ψυχονευροανοσολογίας.
Ως μια ιδανική απάντηση των θεωρητικών διερευνήσεων αποτελεί η επιλογή χωροθέτησης του συγκροτήματος των φυλακών στο νησί Γερόνησος, 300 μέτρα από την ακτή του Αγίου Γεωργίου στην Πέγεια της Πάφου και με ύψος από την επιφάνεια της θάλασσας να ανέρχεται στα 21,65 μέτρα. Στην κορυφή του νησιού μετά από ανασκαφές είχαν βρεθεί κάποια αρχαιολογικά αρχιτεκτονικά ευρήματα, τα οποία ποτέ δεν αξιοποιήθηκαν και δεν αποτελούν αρχαιολογικό προορισμό, μιας και το νησί είναι μέχρι στιγμής δύσκολα προσβάσιμο. Αποφασίζεται λοιπόν να ενταχθεί στην πρόταση μια δημόσια διαδρομή παρατήρησης των αρχαίων θραυσμάτων σε συνδυασμό με κάποια σημεία στάσης για θέαση προς τον κόλπο της Λάρας στα βόρεια και τον κόλπο των Κοραλλίων στα νότια της περιοχής. Η πορεία αυτή θα έχει ελεγχόμενη πρόσβαση και θα ανοίγεται για το κοινό συγκεκριμένες μέρες και ώρες, με την προϋπόθεση ότι στο χώρο αυτό δε θα δρουν οι κρατούμενες, αλλά βάση προγράμματος θα ενασχολούνται αλλού. Η πρόσβαση προς το νησί θα γίνεται με βάρκα από το μικρό ψαρολίμανο που υπάρχει στην περιοχή.
Η αρχιτεκτονική έκφραση αποδίδεται με δύο κύριες χαράξεις, δηλαδή άξονες κίνησης που φορτίζονται με τις δύο προγραμματικές προτάσεις, εκείνη της δημόσιας διαδρομής και εκείνη των φυλακών. Ο άξονας των φυλακών αναπτύσσεται σε τρία επίπεδα σε τομή. Το κτηριολογικό πρόγραμμα, χωρίζεται σε τρεις κύριες ενότητες, τη πιο δημόσια που αφορά τους διοικητικούς χώρους του προσωπικού και των επισκεπτών, την πιο ιδιωτική που περιλαμβάνει τα κελιά των κρατούμενων και τέλος την ενότητα με τις κοινές δραστηριότητες και τους χώρους αποκλειστικά των κρατούμενων, που είναι ιδιωτικοί και μη επισκέψιμοι από το κοινό. Η διαδρομή ανάμεσα στα αρχαία παραμένει στο πάνω επίπεδο του νησιού, μαζί με τα διοικητικά κτήρια, τα οποία βυθίζονται για να κρατηθεί η κορυφογραμμή του αναγλύφου σχετικά ανεπηρέαστη στο μάτι του επισκέπτη. Τα κελιά, χώροι ατομικής διαμονής χωροθετούνται στην πλαγιά του βράχου με στροφή σε κάτοψη για αξιοποίηση του βέλτιστου ηλιασμού του εσωτερικού και με θέα προς τη θάλασσα, ενώ το τμήμα των δραστηριοτήτων κρατείται πλωτό, σε άμεση σχέση με το νερό και απενεργοποιείται το βράδυ, καθώς η πρόσβαση σε αυτό διακόπτεται.


