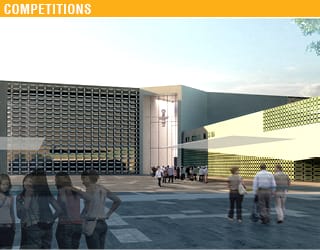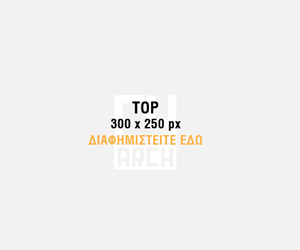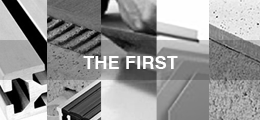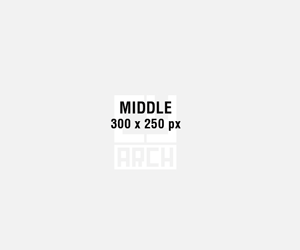The New Cyprus Museum-Competition Entry
Arch. Tommaso Valle, Arch. Alberto Clementi, Arch. Paolo Vitti
with Eng. Bruno Battaglia, Arch. Giuseppe Borzillo, Arch. Stella Cusati, Arch. Damiano Di Marzo, Arch. Marco Garofalo, Arch. Lucia Mencaroni, Arch. Domizia Picalarga, Adriana Ruggeri
2017 | Proposal
Nicosia
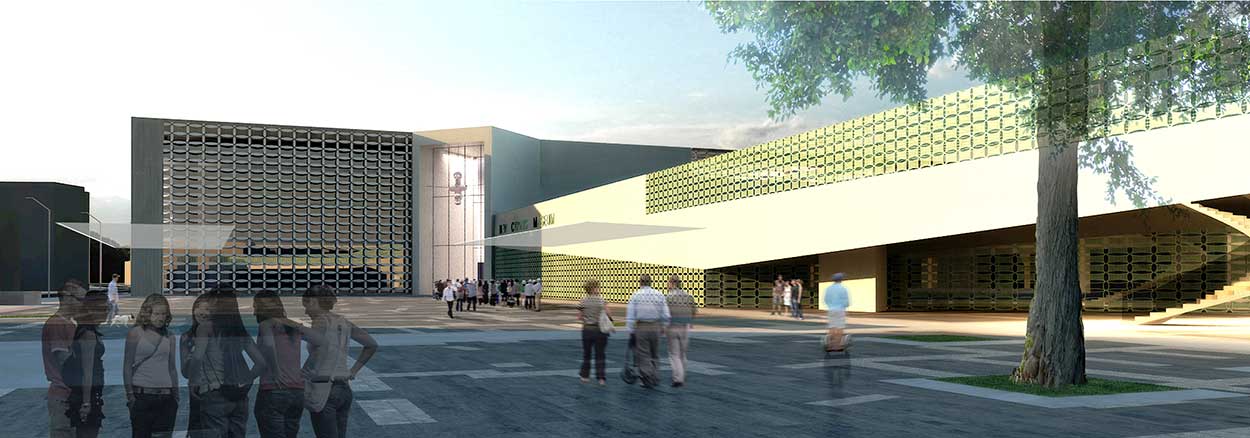
@ Tommaso Valle, Alberto Clementi, Paolo Vitti with Bruno Battaglia, Giuseppe Borzillo, Stella Cusati, Lucia Mencaroni, Domizia Picalarga, Adriana Ruggeri
1. The Memory of the Past in the New Cyprus Museum
The project for the New Cyprus Museum is designed as a place for experiencing and learning about the archaeological past of Cyprus. Its architecture aims at evoking unique elements of the history of ancient Cyprus. The traces of the past memory are suggested in the simple geometry of two long blocks meeting at right angles, a tribute to the first Cypriot settlement where a urban pattern was used: the Late Bronze Age site of Engkomi. Other elements inspired by the past are the pattern of the façades and the flooring of the plaza facing the main entrance of the Museum.
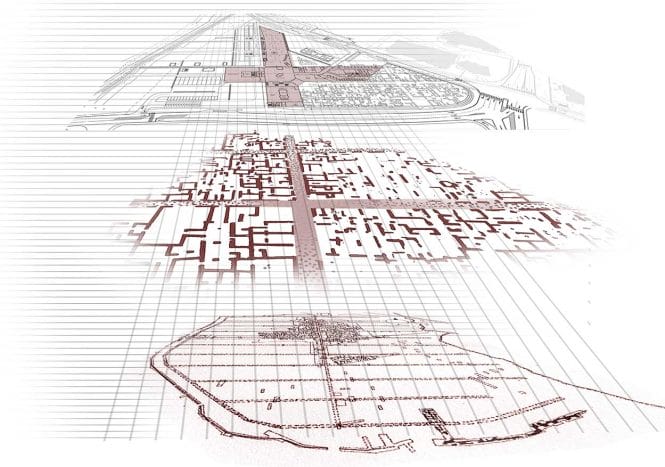
@ Tommaso Valle, Alberto Clementi, Paolo Vitti with Bruno Battaglia, Giuseppe Borzillo, Stella Cusati, Lucia Mencaroni, Domizia Picalarga, Adriana Ruggeri
2. The Concept
The new building is a contemporary architecture inspired by the Mediterranean tradition of simple exterior constructions containing a multitude of interior solid and void effects, which enrich the experience of light and space.

@ Tommaso Valle, Alberto Clementi, Paolo Vitti with Bruno Battaglia, Giuseppe Borzillo, Stella Cusati, Lucia Mencaroni, Domizia Picalarga, Adriana Ruggeri
The two orthogonal blocks which compose the building are differentiated. The most important one is the one hosting the Department of Antiquities and the permanent exhibition. The other, dedicated to the temporary exhibitions, the administration of the Museum and the ancillary services (gift shop, café/restaurant, first-aid, educational activities, security), is lower. Future expansion of the permanent collections is envisaged in the wing hosting the temporary exhibitions. The rational disposition of the parts reflects its public role and the need for important Institutions, such as the Department of Antiquities and the Museum, to be permeable and simple, in the same way Culture must be readily intelligible by every citizen.

@ Tommaso Valle, Alberto Clementi, Paolo Vitti with Bruno Battaglia, Giuseppe Borzillo, Stella Cusati, Lucia Mencaroni, Domizia Picalarga, Adriana Ruggeri
At the crossing between the two blocks is the atrium (hall): the heart of the building. The atrium is a functional hinge, as well as a monumental space, where the visitors can be easily oriented to the different sectors of the building. Two great glass walls give visual continuity to the permanent exposition and, on the opposite side, to the library, the conference room, and the premises of the Department of Antiquities. The south-east block, destined to be built in the second phase, can be accessed also independently from the Museum. In the New Museum the permanent exposition is entirely visible from the street front, in order to achieve a strong permeability with the city. In the nigh-time the collections will be visible from the street, thus the Museum will be perceived as the lighthouse of culture and history.
3.The Urban Setting
The representativeness of the clear volumes identifies distinctly the New Museum in the urban context. The two blocks facing the city-side (and the old Cyprus Museum) embrace a plaza. It is a meeting place animating social gathering (“Nicosia inclusive city”), open to the street front and the historic city. Its focal point is the monumental gate giving access to the atrium. The dimension of the portal recalls a city gate, easily noticeable when approaching to destination, as well as clearly discernible from the neighbouring territory.
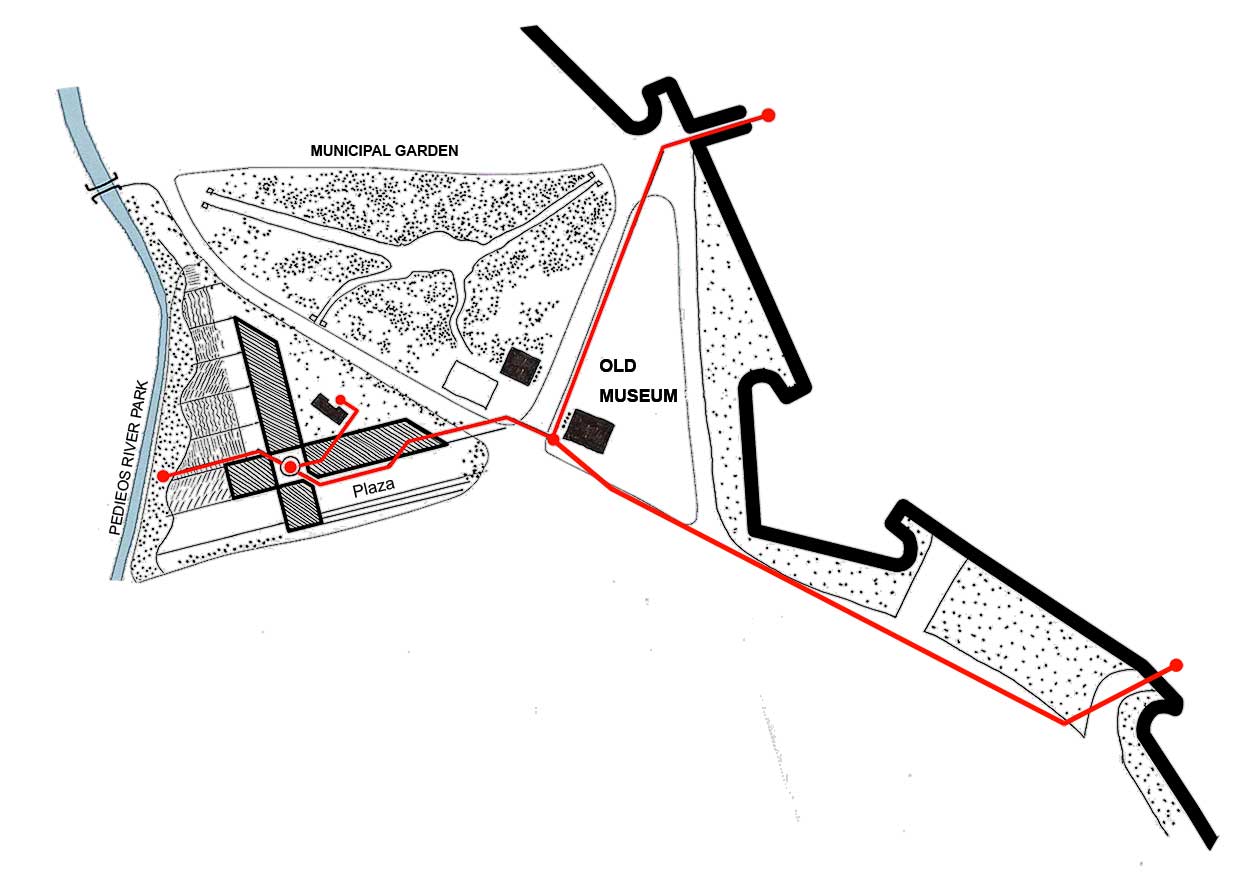
@ Tommaso Valle, Alberto Clementi, Paolo Vitti with Bruno Battaglia, Giuseppe Borzillo, Stella Cusati, Lucia Mencaroni, Domizia Picalarga, Adriana Ruggeri
A suspended passageway will tangibly connect the new and the old museum, making a safe corridor between the two buildings. Thus the New Museum will be functionally linked to the Old one and from this to two other nodal points which give access to the walled city: the Paphos Gate and the Elefteria square. The corridor will extend to the Pedieos River Park via the atrium of the New Museum and help creating a “green and culture corridor” extending from the city to the cultural quarter (“Nicosia green city”).
Between the Museum and the river there will be a thematic park organized according historical plantations, which along an interpretative infrastructure will highlight the food farming culture in antiquity (Pala-Ecological park). Plantations will be oriented according to the Museum’s grid and will be dived by shaded pathways, enriched by suspended green rooms. These ” rooms” are intended to create refreshing areas destined to thematic narratives linked with history and the myths of Cyprus.
4. The Museological Approach
Permanent collections will be displayed on three levels. The two upper ones are designed off from the side walls, in order to create side cavities and thus enhance the unity of space. The three levels are connected via a sinusoidal ramp, which gives a strong visual link, useful to get easily oriented in each section of the museum, on any of the three levels. The open space area will help flexibility in present or future display of artefacts. Some thematic sections within each sector of the exhibition will be hosted in shells having a simple geometry. The suggested itinerary will start from the second floor and descend to the ground floor, in order to make more pleasant and less tiring the visit. All the services supporting the visit, including emergency exits and rest-rooms, are located in the south-west side, which is a white blank wall reflecting the light from a skylight to give a diffuse light to the artefacts.
The glass surface on the north-east side is intended not only to give light to the Museum, but also to offer, especially in the night time, a view of the collections form the exterior.
The historical building included in the compound of the New Museum will be dedicated to exhibitions on the Cypriot collections in the world, on Cyprus and famous archaeologists, etc.
5. Bioclimatic Approach to the Design.
The climatic conditions of Cyprus need to mitigate solar radiation inside the buildings. The design concept is highlighted in the diagram below.
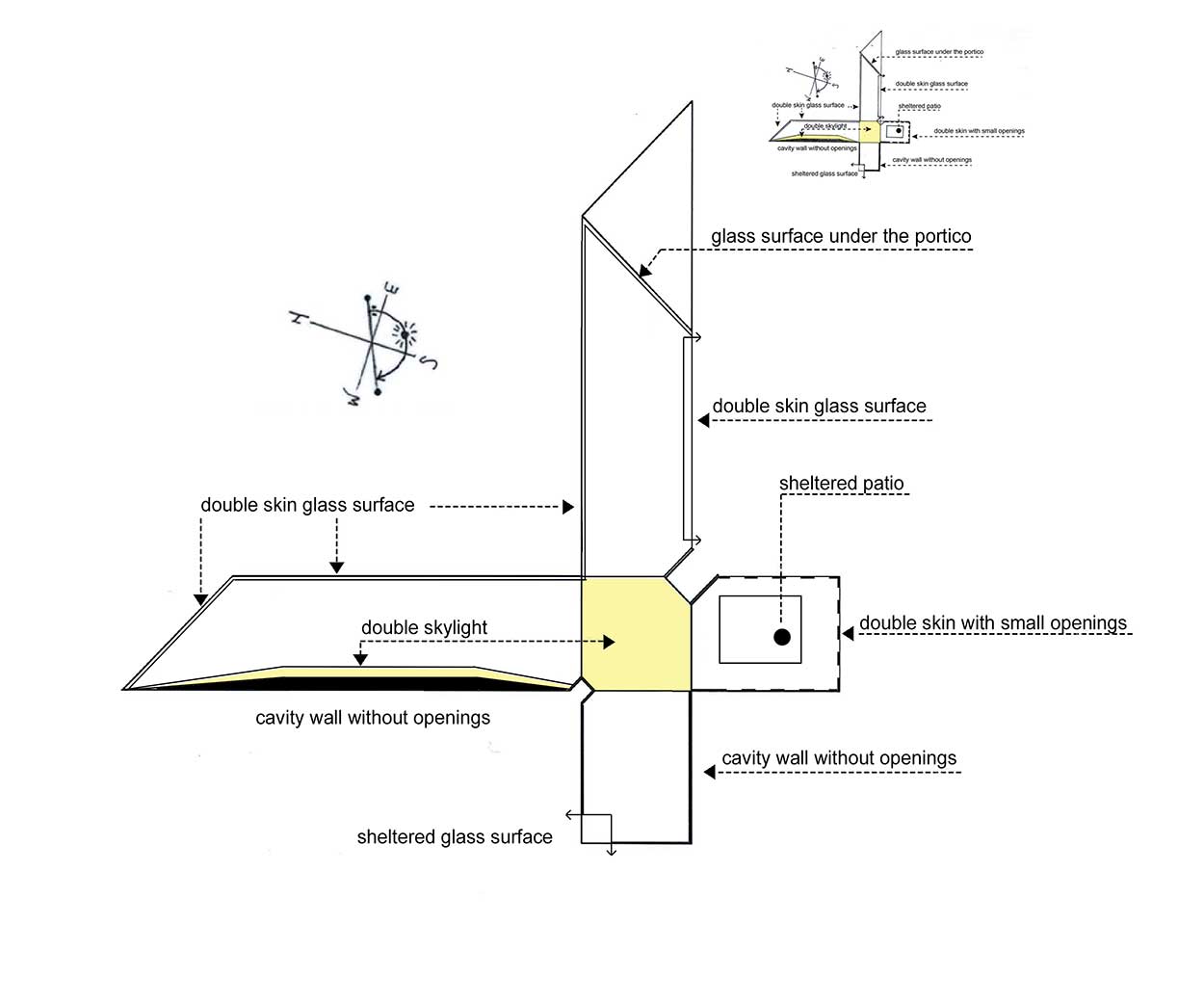
@ Tommaso Valle, Alberto Clementi, Paolo Vitti with Bruno Battaglia, Giuseppe Borzillo, Stella Cusati, Lucia Mencaroni, Domizia Picalarga, Adriana Ruggeri
6. The Underground Road System, the Laboratories and Store rooms.
Access to the basement level is reserved to the laboratories, the store-rooms, maintenance, garbage collection and supply services for the café-restaurant. Two sectors can be identified: one accessible only by the staff of the Department of Antiquities and the Museum. The other reserved to other staff.
The same distinction is offered for cars and trucks accessing the basement with two roads having separate itineraries and exits.

@ Tommaso Valle, Alberto Clementi, Paolo Vitti with Bruno Battaglia, Giuseppe Borzillo, Stella Cusati, Lucia Mencaroni, Domizia Picalarga, Adriana Ruggeri
7. The Structural Layout.
The proposed solution combines the structural safety with the functional needs of the building. At this stage the preliminary design of the structural elements has been performed taking into account for a design life of 100 years and an important class III and assuring the resistance to horizontal loads with reinforced concrete walls. The structural concept is based on a low-medium dissipative structural behaviour in order to limit inter-storey drifts and, consequently, the vulnerability of non-structural elements. More details are given in plate 6.
See Submitted Panels
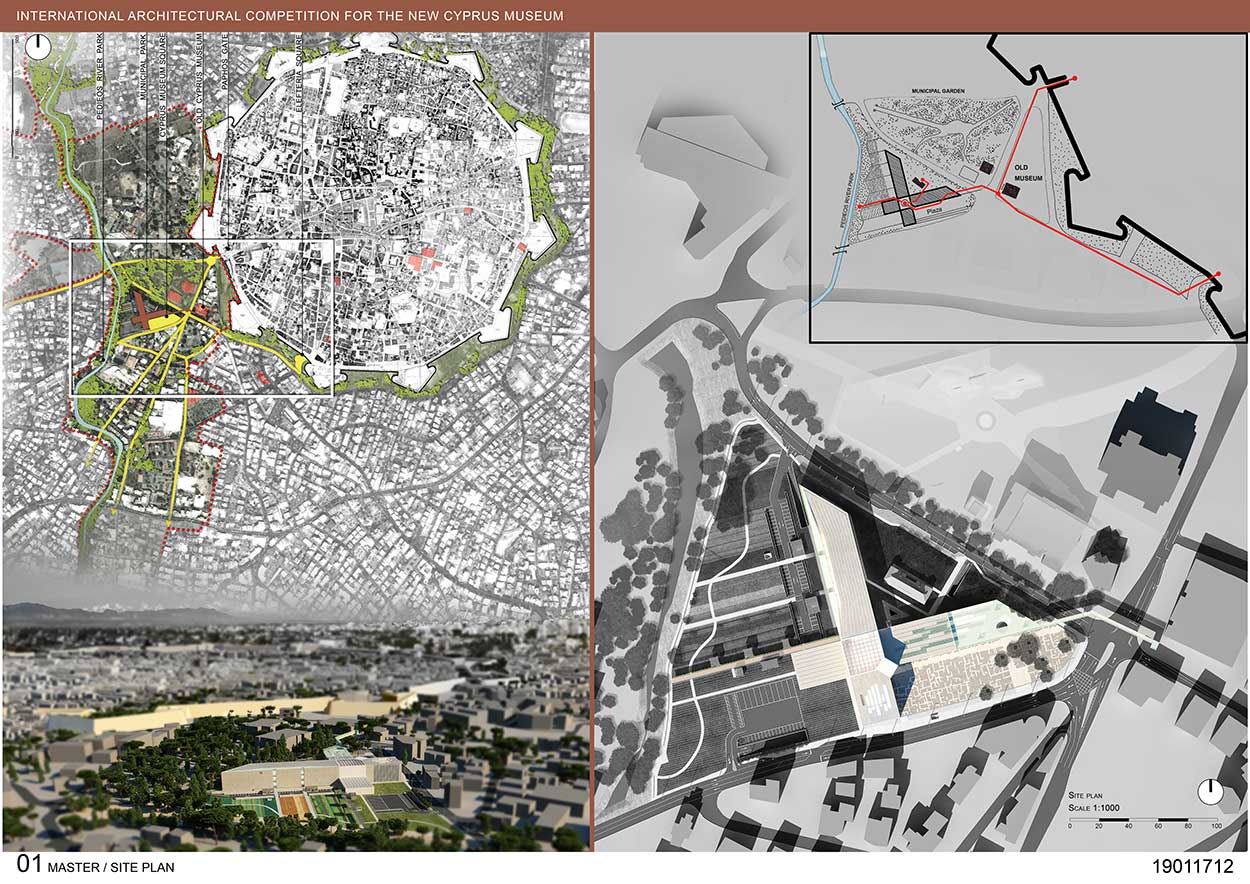
@ Tommaso Valle, Alberto Clementi, Paolo Vitti with Bruno Battaglia, Giuseppe Borzillo, Stella Cusati, Lucia Mencaroni, Domizia Picalarga, Adriana Ruggeri
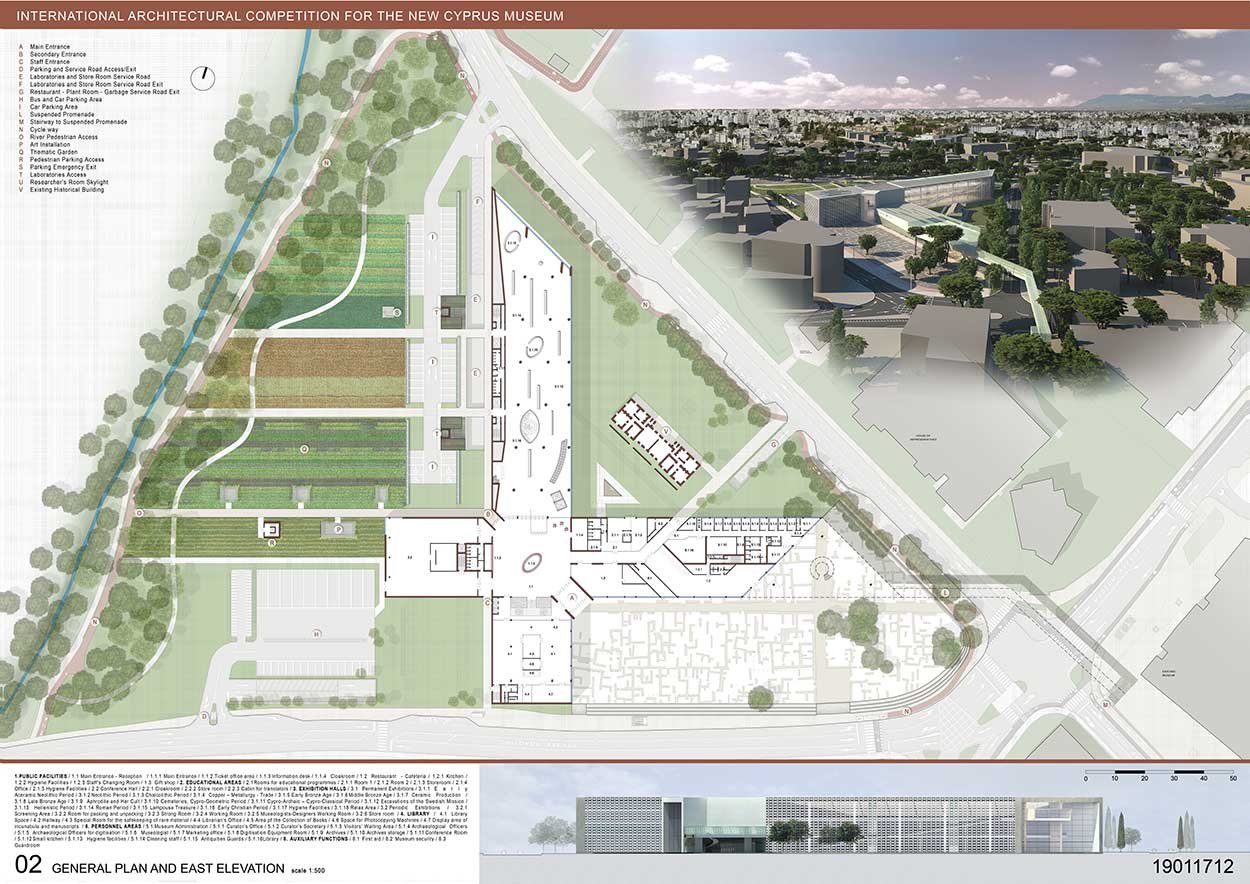
@ Tommaso Valle, Alberto Clementi, Paolo Vitti with Bruno Battaglia, Giuseppe Borzillo, Stella Cusati, Lucia Mencaroni, Domizia Picalarga, Adriana Ruggeri
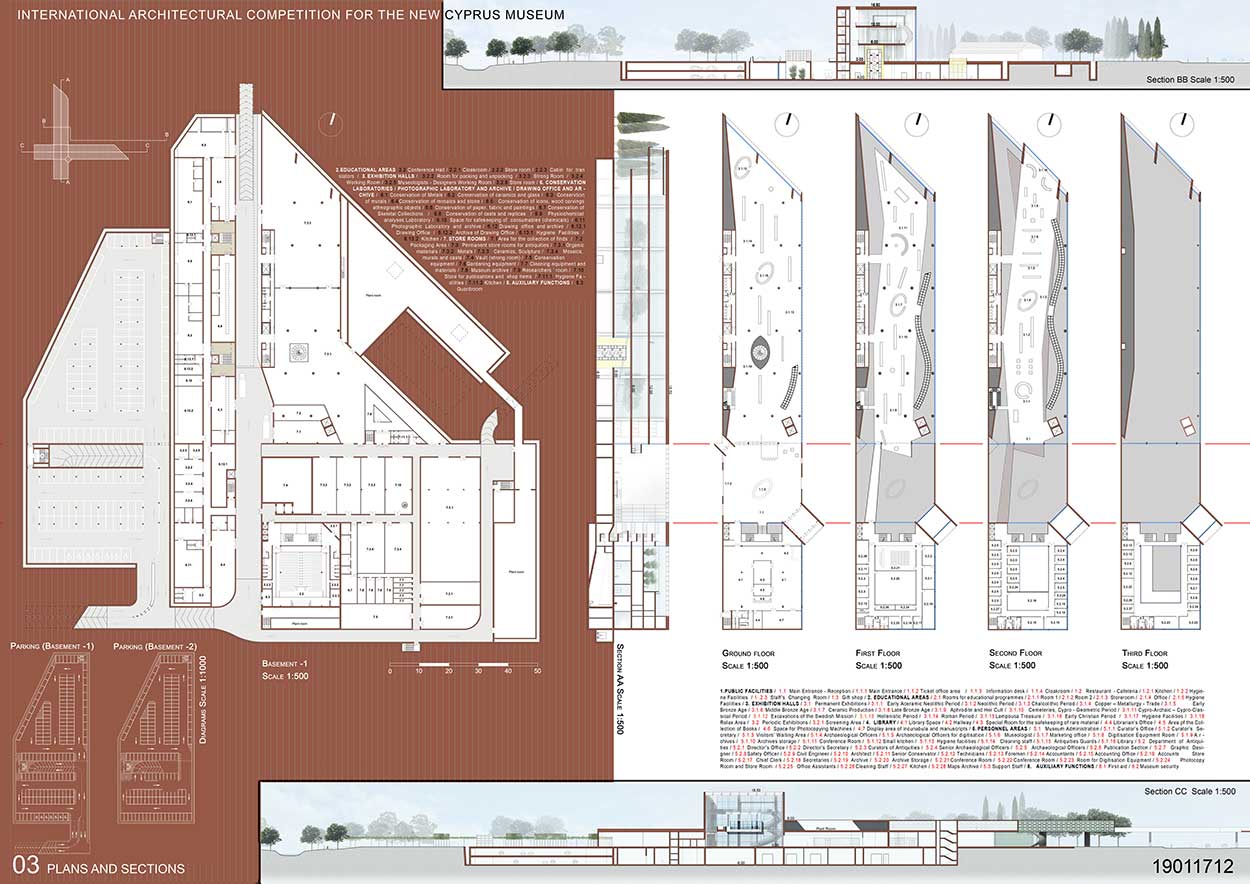
@ Tommaso Valle, Alberto Clementi, Paolo Vitti with Bruno Battaglia, Giuseppe Borzillo, Stella Cusati, Lucia Mencaroni, Domizia Picalarga, Adriana Ruggeri
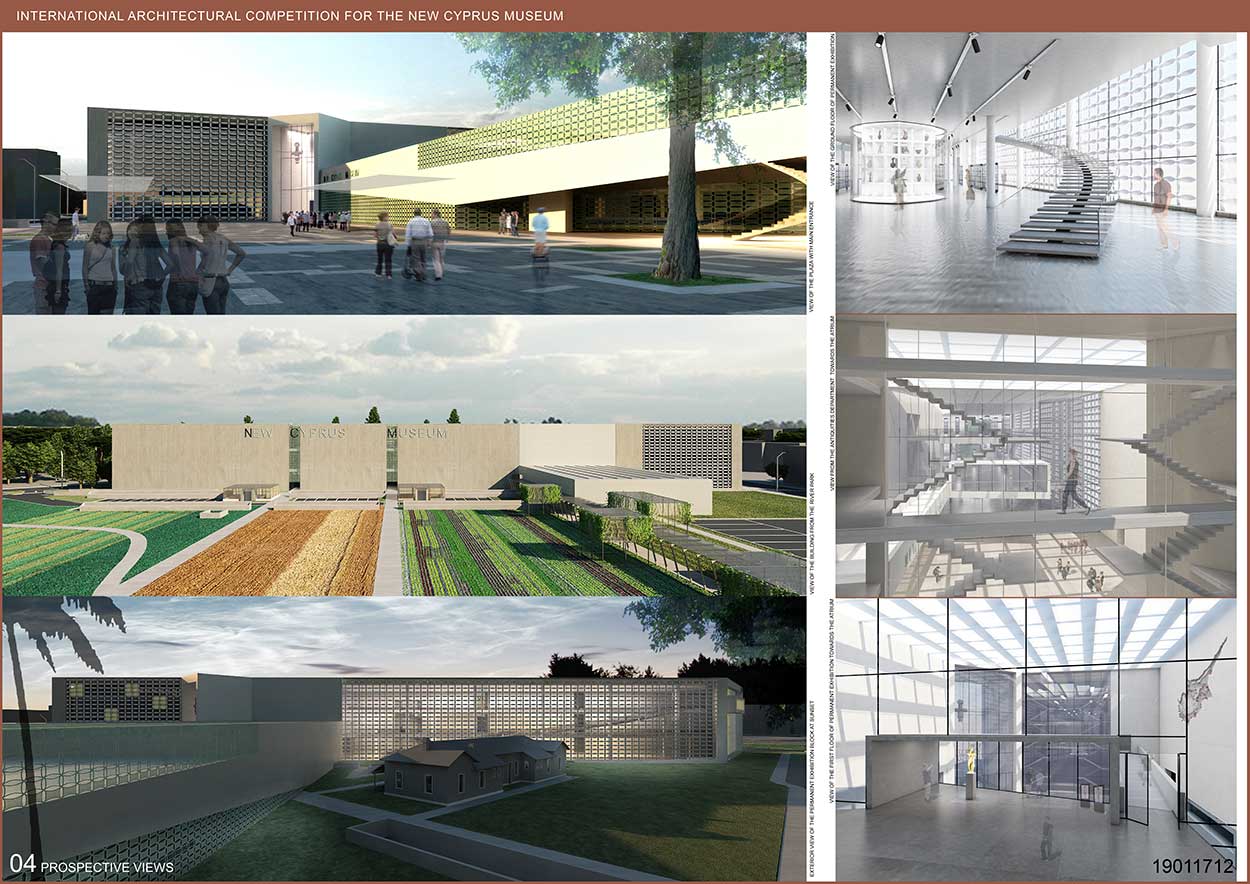
@ Tommaso Valle, Alberto Clementi, Paolo Vitti with Bruno Battaglia, Giuseppe Borzillo, Stella Cusati, Lucia Mencaroni, Domizia Picalarga, Adriana Ruggeri
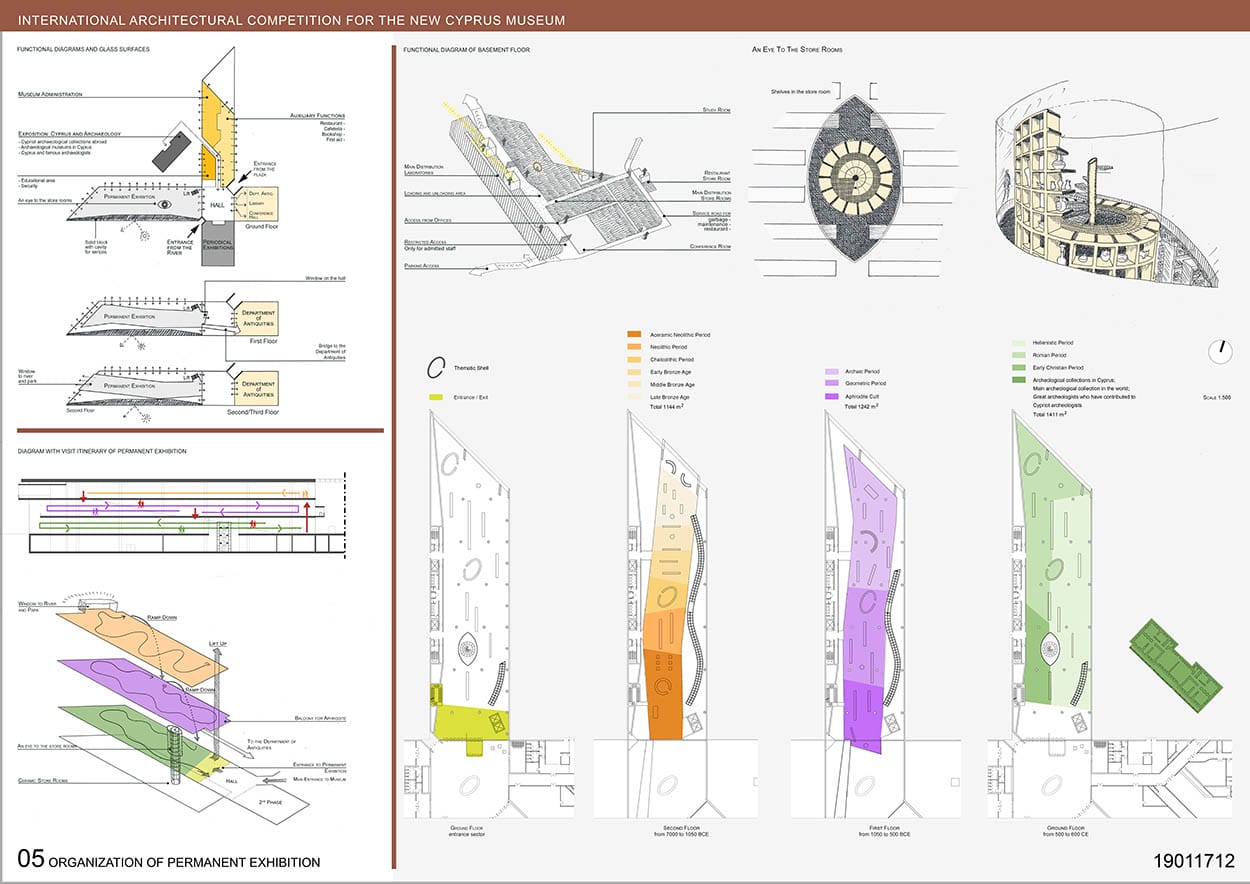
@ Tommaso Valle, Alberto Clementi, Paolo Vitti with Bruno Battaglia, Giuseppe Borzillo, Stella Cusati, Lucia Mencaroni, Domizia Picalarga, Adriana Ruggeri
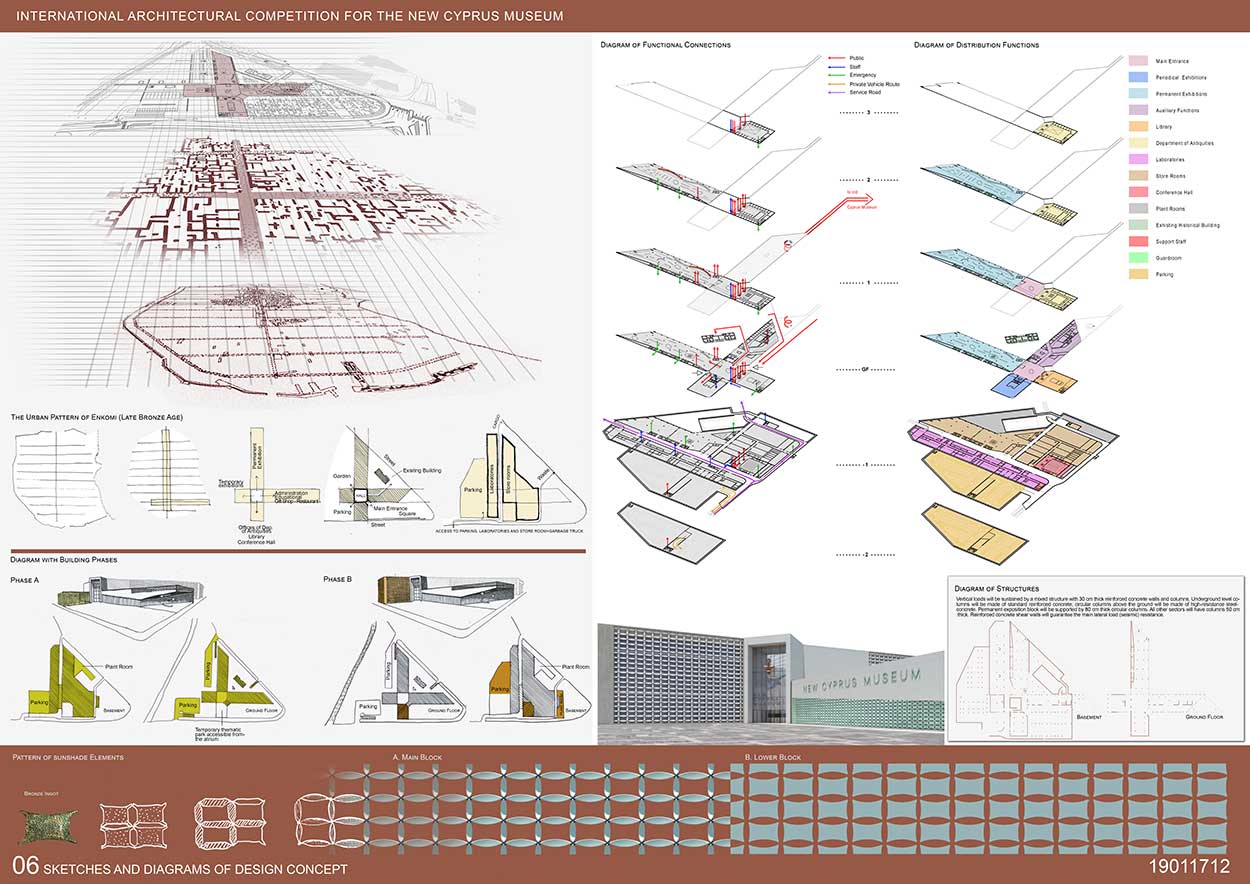
@ Tommaso Valle, Alberto Clementi, Paolo Vitti with Bruno Battaglia, Giuseppe Borzillo, Stella Cusati, Lucia Mencaroni, Domizia Picalarga, Adriana Ruggeri


