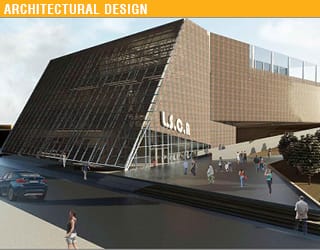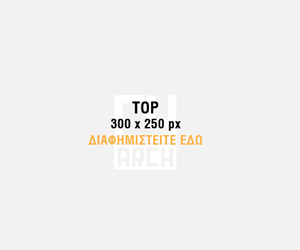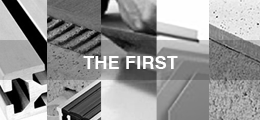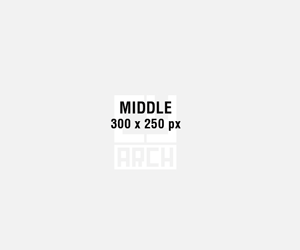LSCA-LEFKOSIA SPACE OF CONTEMPORARY ARTS
NICOSIA CENTRE OF ARTS – A changing space for a transforming community
Angela Dimitriou, Eleni Kougiali
2016 | Frederick University
Architectural Design | Tutor: Marios Economides
ΚΕΝΤΡΟ ΤΕΧΝΩΝ ΛΕΥΚΩΣΙΑΣ – Μεταλλασσόμενος χώρος για μια μετασχηματιζόμενη κοινότητα
Αγγέλα Δημητρίου, Ελένη Κούγιαλη
2016 | Πανεπιστήμιο Frederick
Αρχιτεκτονικός σχεδιασμός | Διδάσκων: Μάριος Οικονομίδης
Through the perusal of the new urban space, as it occurs after the union of the two communities, we have found that the moat is read as one circle and the green line constitutes the ‘stitching’ of the once divided city, which will compose the tool of the union and the understanding of the two communities, promoting education, equality and communication.
Furthermore, the linear park of Pedieos as well as the area around THOC and the Archeological Museum, create a powerful axis. The plot in which the Centre of Arts is proposed, is situated in the convergence of the axes mentioned above and creates opportunities for new urban routes. Thus, through the building is generated a junction between the city inside and outside the wall, while paving access from the once occupied neighborhood to the unoccupied area of the city. The moat is continued through a plaza, situated in the heart of the building.
Our building aims at extraversion and communication of the members of the two communities, especially to the younger generations, pursuing to highlight their similarities and open interaction and cooperation channels. To achieve these objectives, the urban routes that were designed, pierce the building in order to attract users of all ages from both communities, while the different workshops are open for public use, the open-plan spaces promote union and interaction. The workshops are arranged around the plaza as if they are hugging the space, which is a relief point where games are organized as well as events and happenings that aim in communication and interaction, making the plaza an attractive space in the city.
Μέσα από την ανάγνωση του νέου αστικού χώρου, όπως προκύπτει με την ένωση των 2 κοινοτήτων, εντοπίζουμε την τάφρο να διαβάζεται πλέον σαν ένας πλήρης κύκλος και την πράσινη γραμμή να αποτελεί την συραφή της διαιρεμένης πόλης, που θα πρέπει να αποτελεί το εργαλείο της ένωσης και κατανόησης των 2 κοινοτήτων, προάγοντας την παιδεία, την ισότητα και την επικοινωνία. Επίσης, το γραμμικό πάρκο του Πεδιαίου καθώς και η περιοχή μετον ΘΟΚ και το Αρχαιολογικό Μουσείο δημιουργούν έναν ισχυρό άξονα. Το τεμάχιο στο οποίο προτείνεται το Kέντρο Tεχνών, βρίσκεται στην σύγκλιση των παραπάνω αξόνων και δημιουργεί ευκαιρίες για την διάνοιξη νέων αστικών διαδρομών διαμέσου αυτού. Έτσι μέσω του κτιρίου δημιουργείται ένωση της εντός των τοιχών πόλης με την εκτός των τοιχών, ανοίγοντας πρόσβαση από μια κατεχόμενη γειτονιά σε μια ελεύθερη περιοχή της πόλης. Ακόμα η τάφρος συνεχίζεται μέσα από μια πλατεία που τοποθετείται στην καρδιά του Κέντρου Τεχνών.
Το κτίριο μας στοχεύει στην εξωστρέφεια και στην επικοινωνία των μελών των 2 κοινοτήτων και ιδιαίτερα των παιδιών και των νέων επιδιώκοντας να επισημάνει τις ομοιότητες τους και να ανοίξει διαύλους συναναστροφής και συνεργασίας. Για την επίτευξη αυτών των στόχων δημιουργήθηκαν αστικές διαδρομές, που διαπερνούν το κτίριο και δύνανται να προσελκύσουν χρήστες διαφόρων ηλικιών και από τις δυο κοινότητες, καθώς και ανοιχτά προς το κοινό εργαστήρια, με open-plan χώρους και με την δυνατότηταένωσης και διάδρασής τους. Τα εργαστήρια παρατάσσονται περιμετρικά της πλατείας και δύναται να αγκαλιάσουν τον χώρο που αποτελεί σημείο εκτόνωσης, οργάνωσης παιχνιδιών και events καθώς επίσης κοινωνικοποίησης και συναναστροφής, καθιστώντας την πλατεία ως ένα ελκυστικό χώρο της πόλης.














