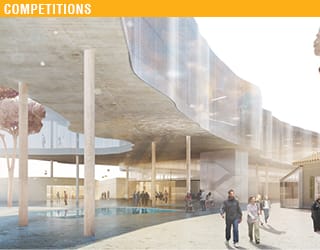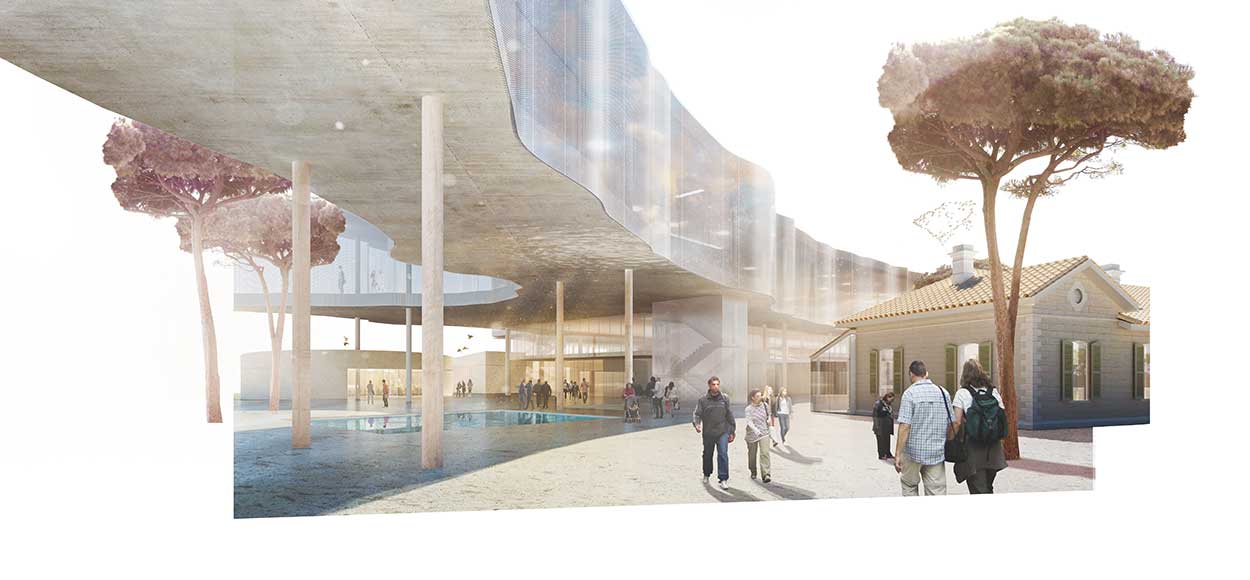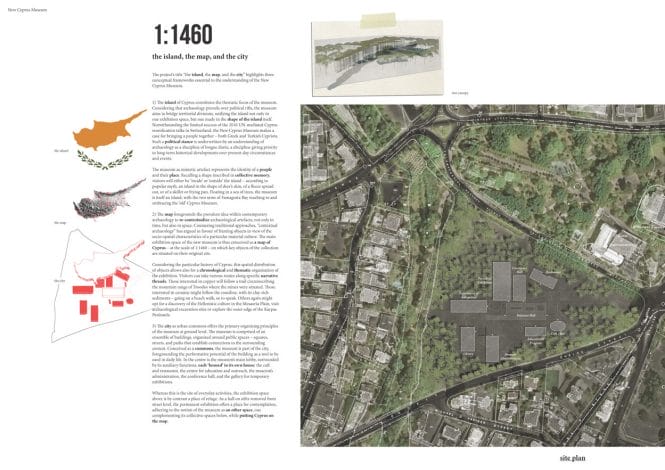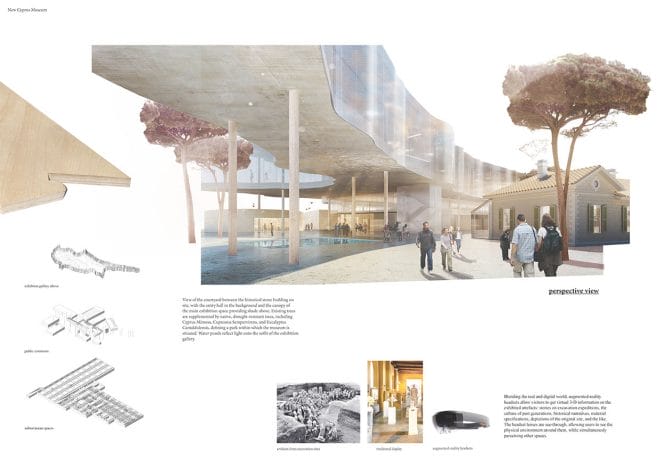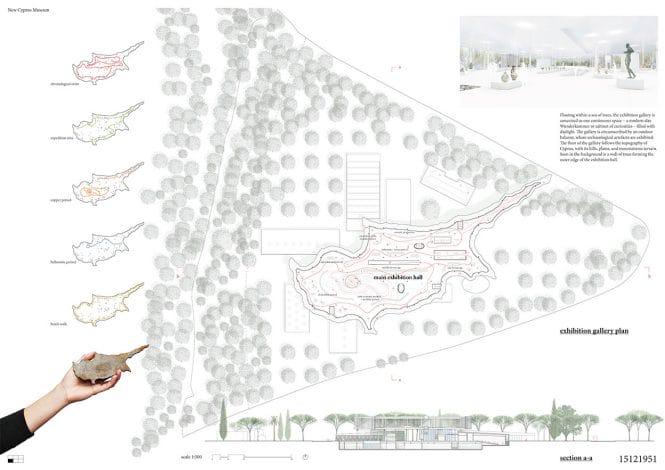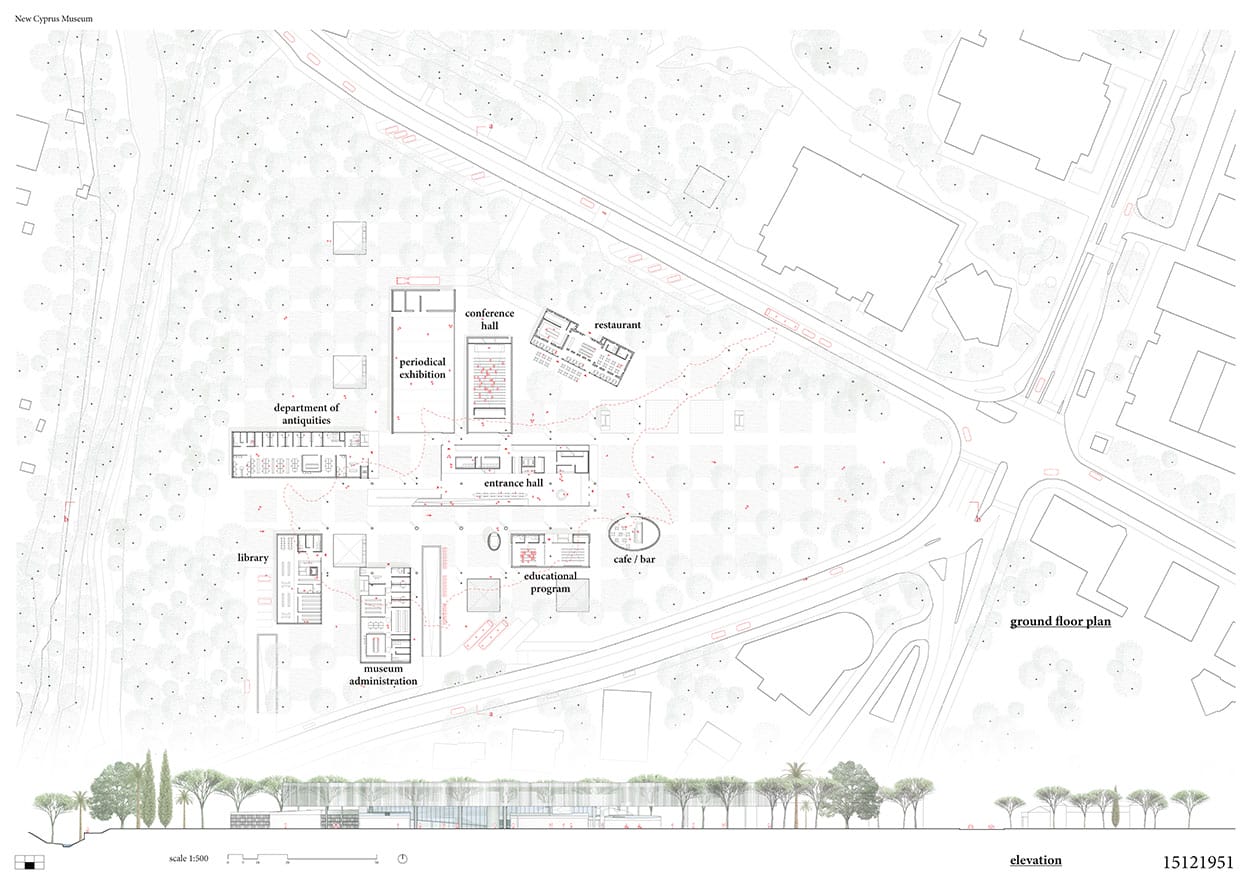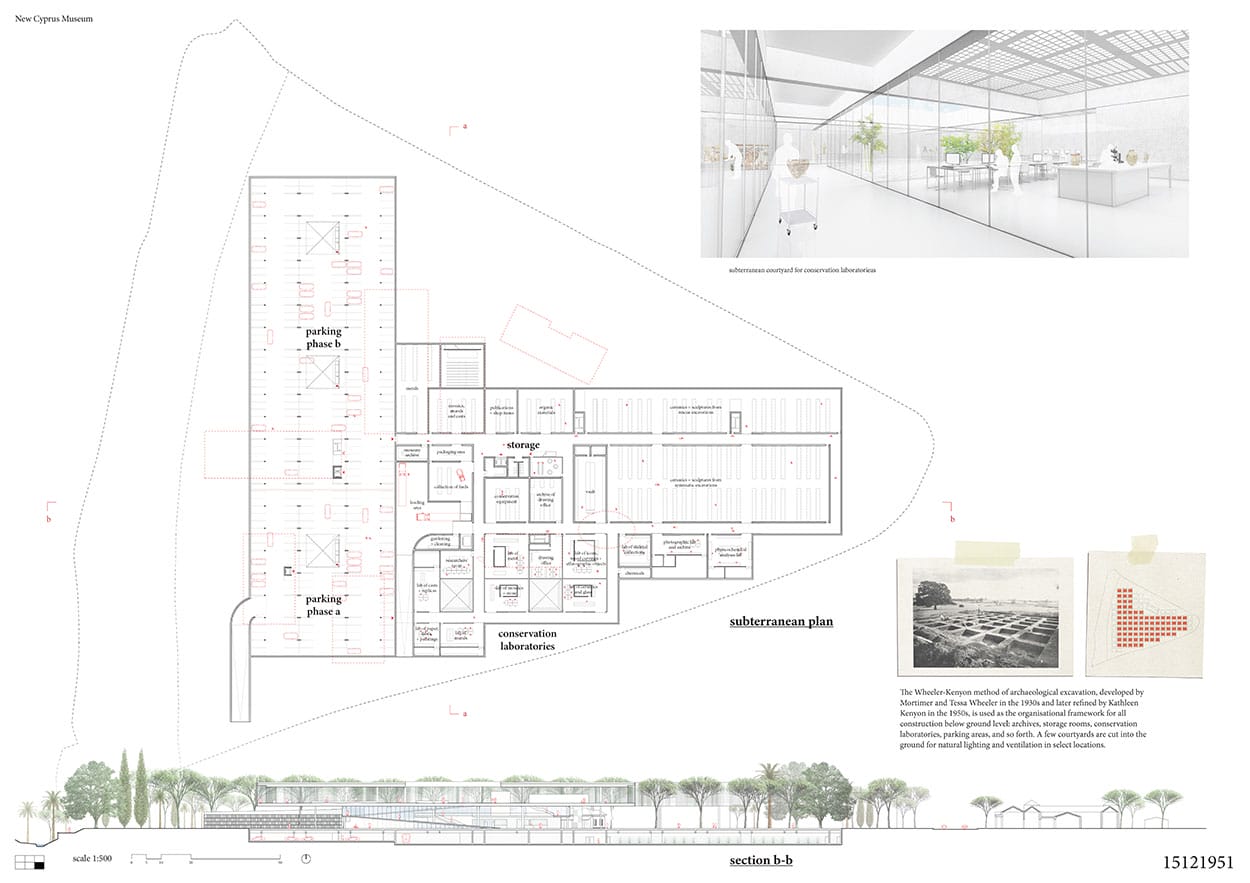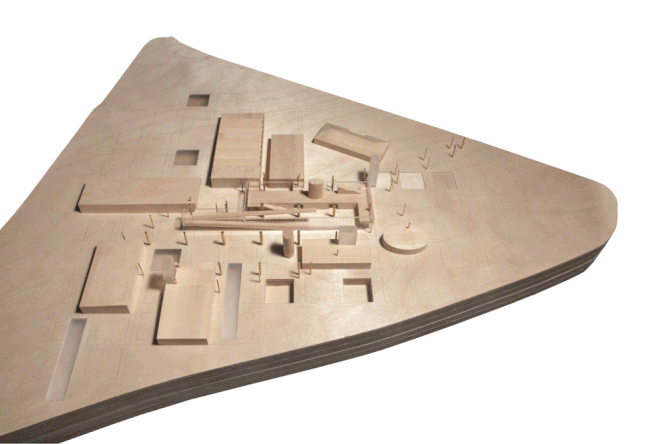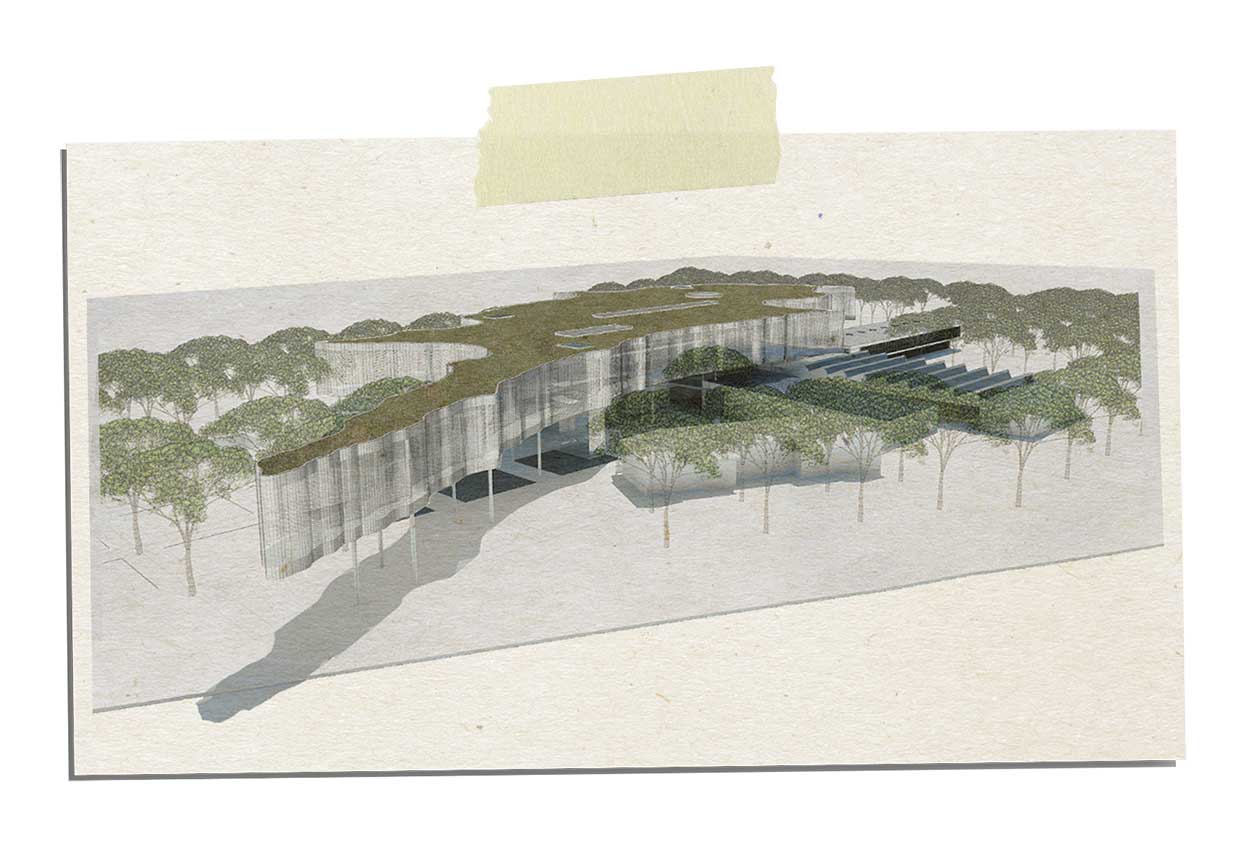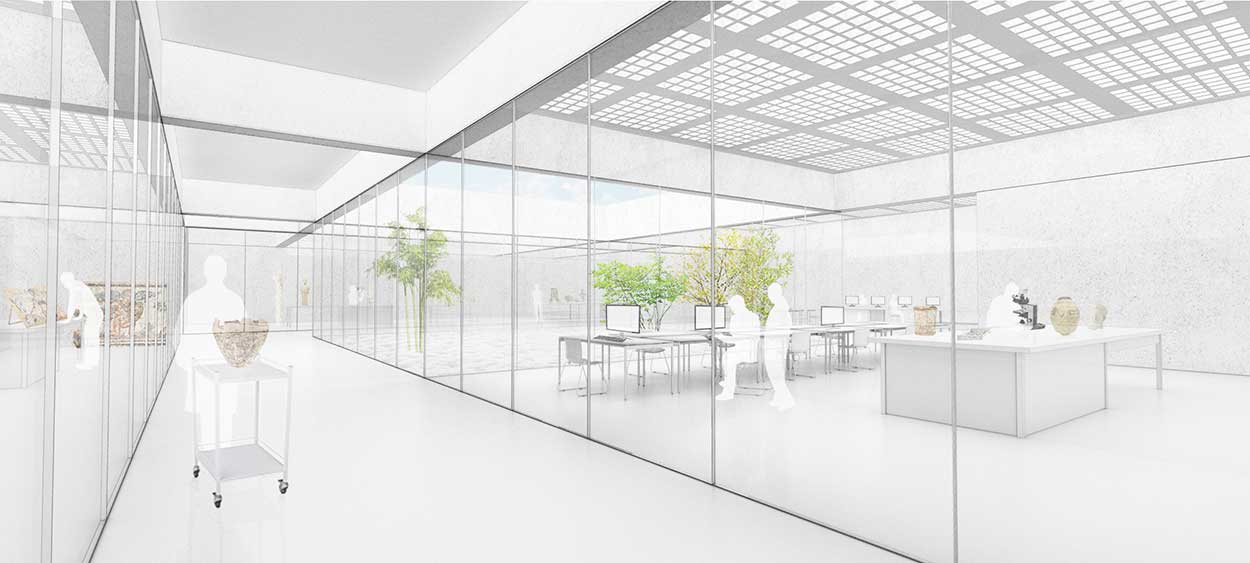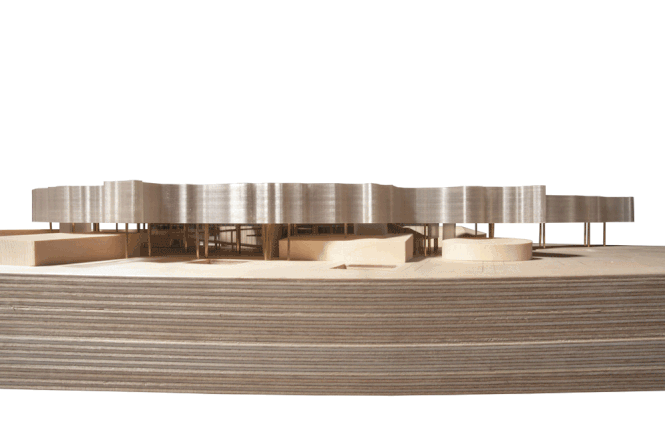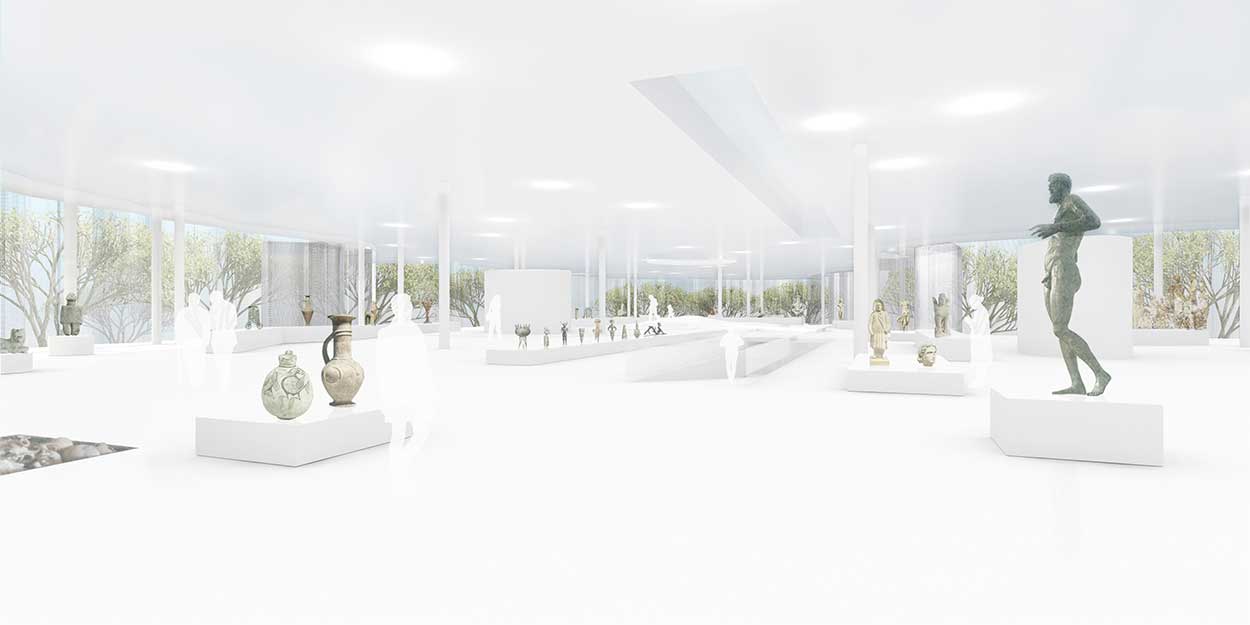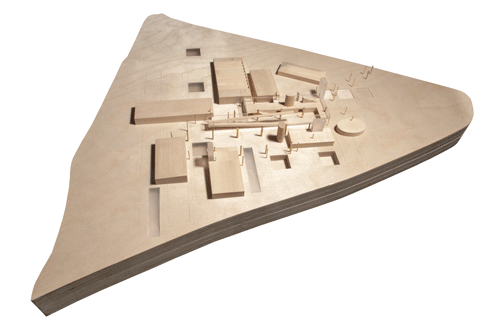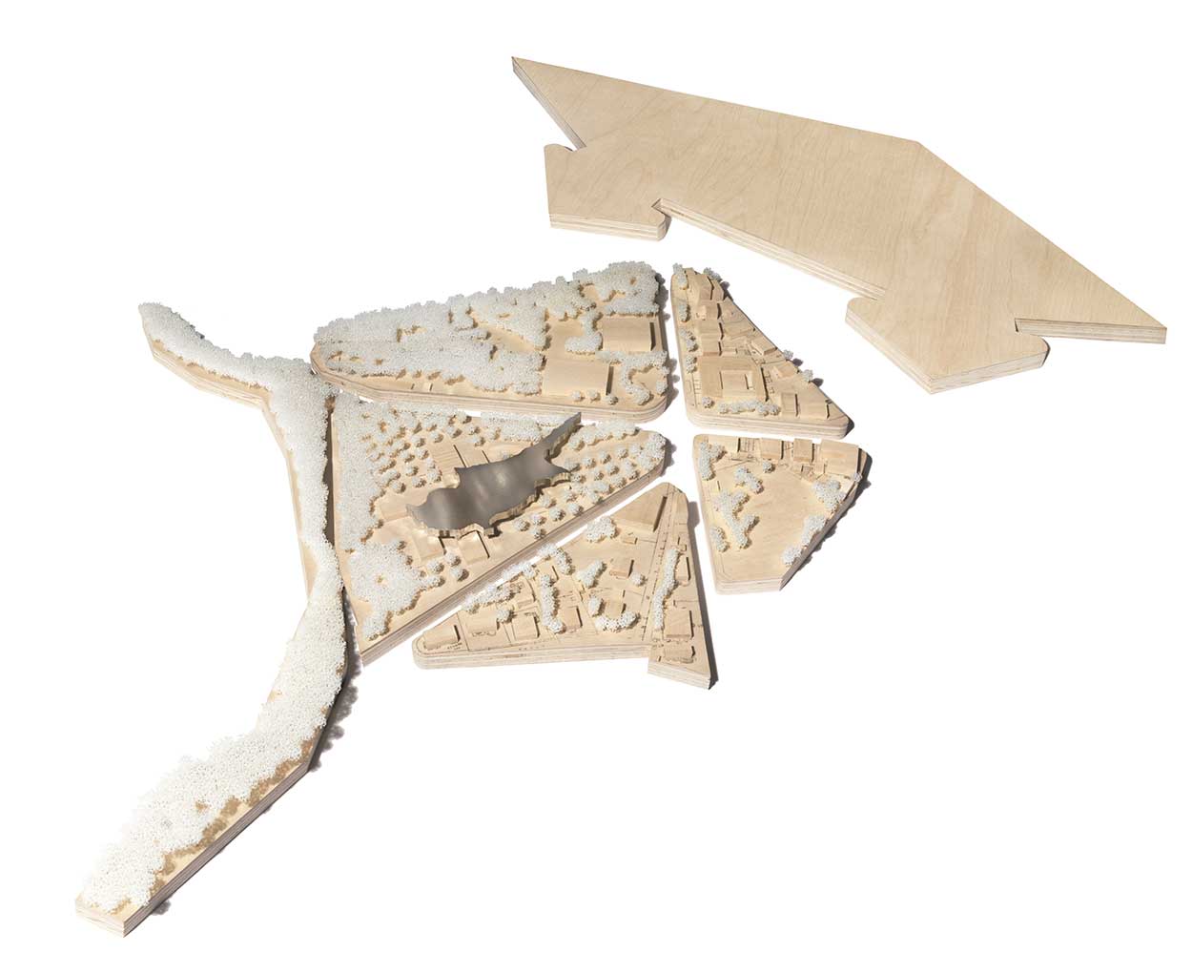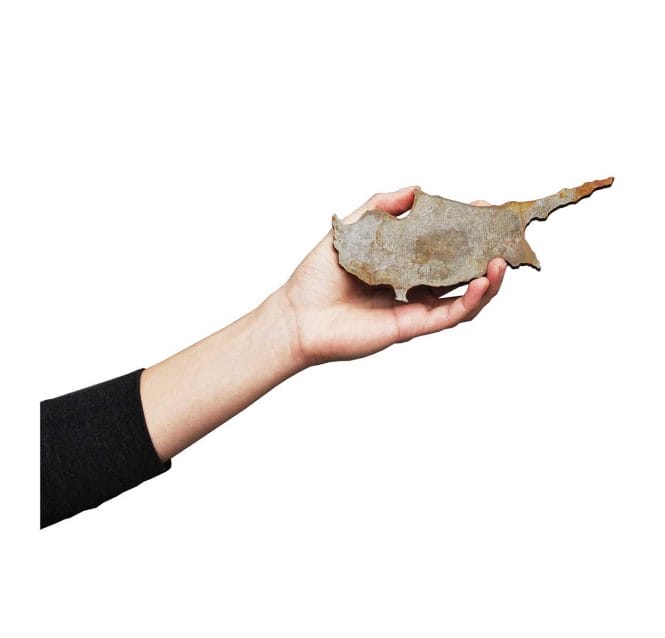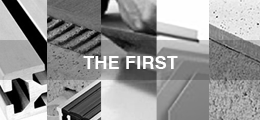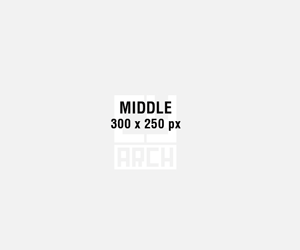International Architectural Competition for the New Cyprus Museum – Competition Entry | agps architecture
1:1460
the island, the map, and the city
agps architecture, zurich
2017
Nicosia, Cyprus
team competition: Marc Angélil (PV), Matej Draslar, Sarah Graham, Frederick Kim, Rafael Schäfer, Manuel Scholl
Art Curator: Kathleen Bühler
Archaeology Curator: Christof Kuebler,
Cost Estimation: Pat Michelli
The project’s title “the island, the map, and the city” highlights three conceptual frameworks essential to the understanding of the New Cyprus Museum.
1) The island of Cyprus constitutes the thematic focus of the museum. Considering that archaeology prevails over political rifts, the museum aims to bridge territorial divisions, unifying the island not only in one exhibition space, but one made in the shape of the island itself. Notwithstanding the limited success of the 2016 UN-mediated Cyprus reunification talks in Switzerland, the New Cyprus Museum makes a case for bringing a people together – both Greek and Turkish Cypriots. Such a political stance is underwritten by an understanding of archaeology as a discipline of longue durée, a discipline giving priority to long-term historical developments over present-day circumstances and events.
The museum as mimetic artefact represents the identity of a people and their place. Recalling a shape inscribed in collective memory, visitors will either be ‘inside’ or ‘outside’ the island – according to popular myth, an island in the shape of deer’s skin, of a fleece spread out, or of a skillet or frying pan. Floating in a sea of trees, the museum is itself an island, with the two arms of Famagusta Bay reaching to and embracing the ‘old’ Cyprus Museum.
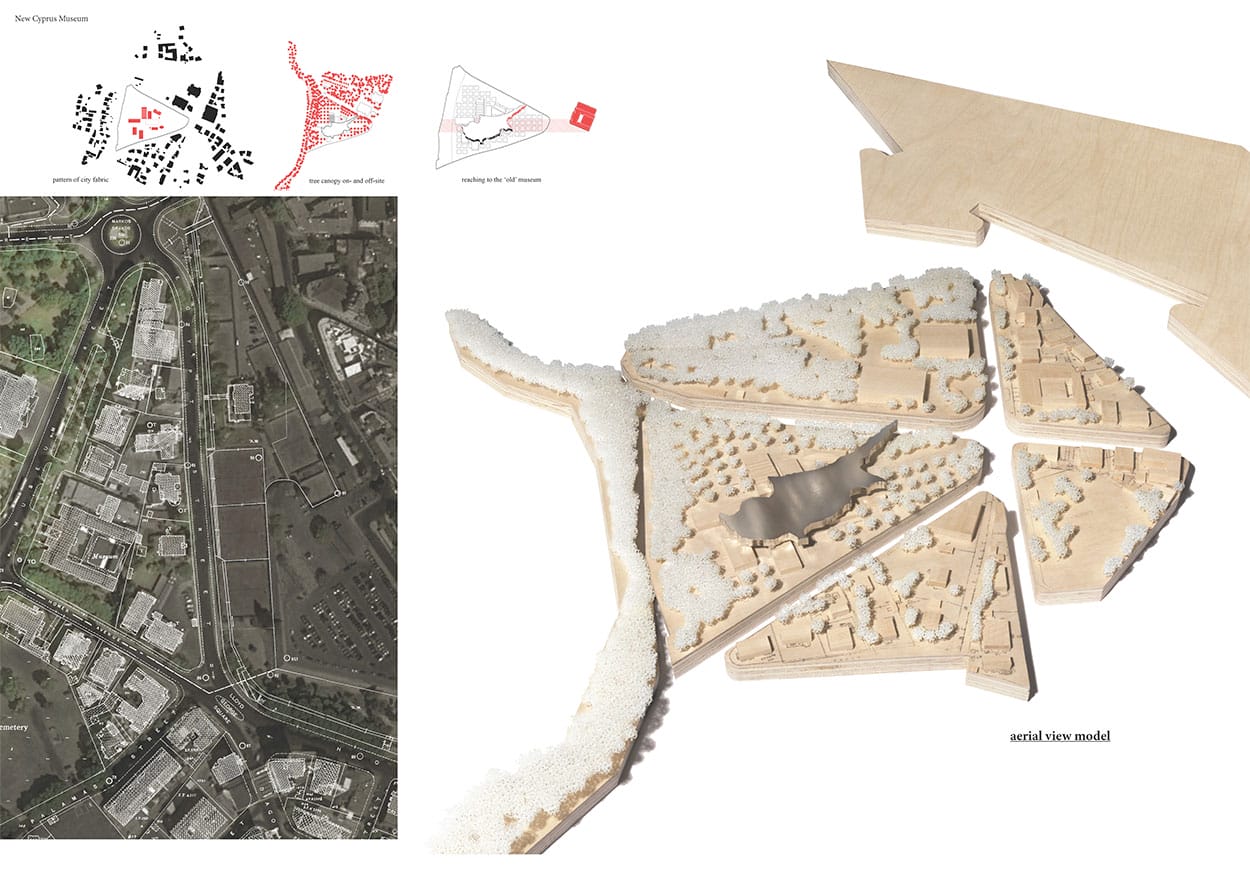
@ agps architecture
2) The map foregrounds the prevalent idea within contemporary archaeology to re-contextualize archaeological artefacts, not only in time, but also in space. Countering traditional approaches, “contextual archaeology” has argued in favour of framing objects in view of the socio-spatial characteristics of a particular material culture. The main exhibition space of the new museum is thus conceived as a map of Cyprus – at the scale of 1:1460 – on which key objects of the collection are situated on their original site.
Considering the particular history of Cyprus, this spatial distribution of objects allows also for a chronological and thematic organisation of the exhibition. Visitors can take various routes along specific narrative threads. Those interested in copper will follow a trail circumscribing the mountain range of Troodos where the mines were situated. Those interested in ceramic might follow the coastline, with its clay-rich sediments – going on a beach walk, so to speak. Others again might opt for a discovery of the Hellenistic culture in the Mesaoria Plain, visit archaeological excavation sites or explore the outer edge of the Karpas Peninsula.
3) The city as urban commons offers the primary organising principles of the museum at ground level. The museum is comprised of an ensemble of buildings, organized around public spaces – squares, streets, and parks that establish connections to the surrounding context. Conceived as a commons, the museum is part of the city, foregrounding the performative potential of the building as a tool to be used in daily life. In the centre is the museum’s main lobby, surrounded by its auxiliary functions, each ‘housed’ in its own house: the café and restaurant, the centre for education and outreach, the museum’s administration, the conference hall, and the gallery for temporary exhibitions.
Whereas this is the site of everyday activities, the exhibition space above is by contrast a place of refuge. As a hall on stilts removed from street level, the permanent exhibition offers a place for contemplation, adhering to the notion of the museum as an other space, one complementing its collective spaces below, while putting Cyprus on the map.


