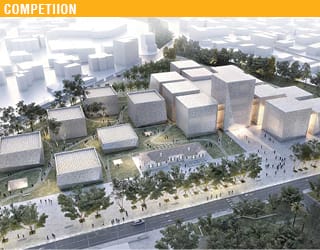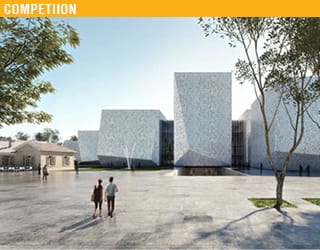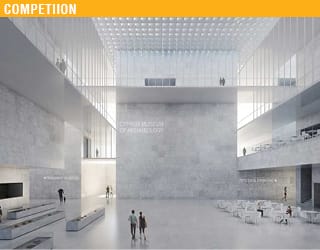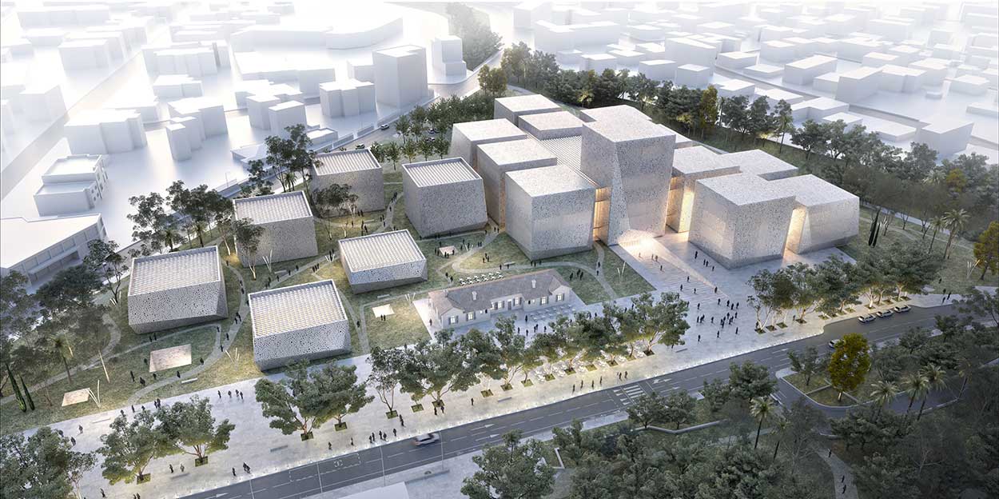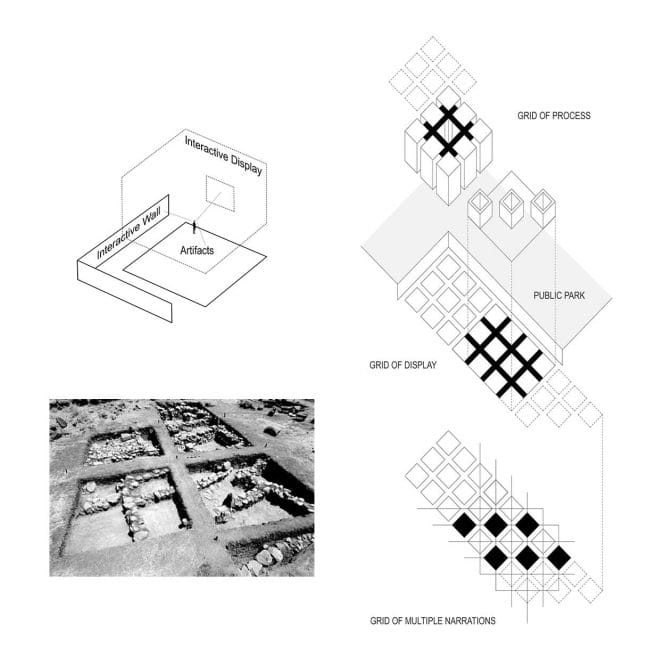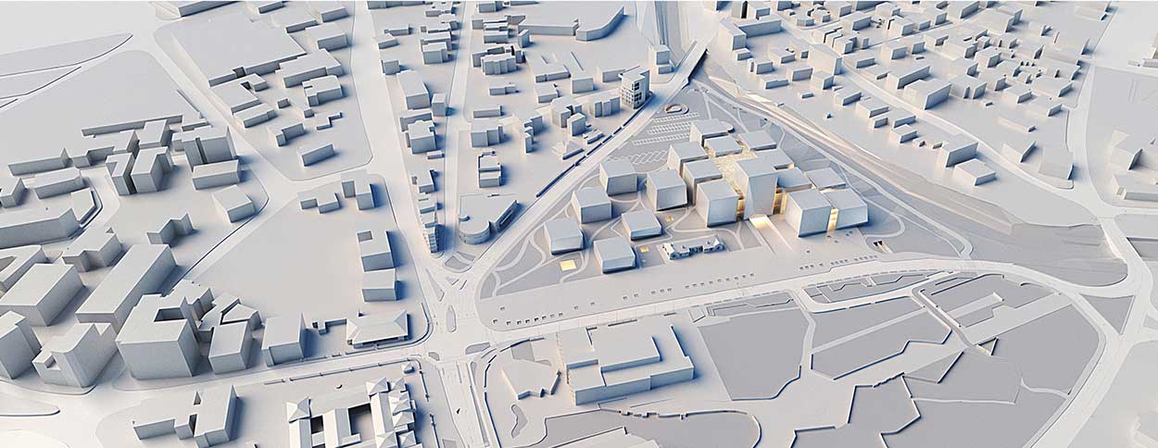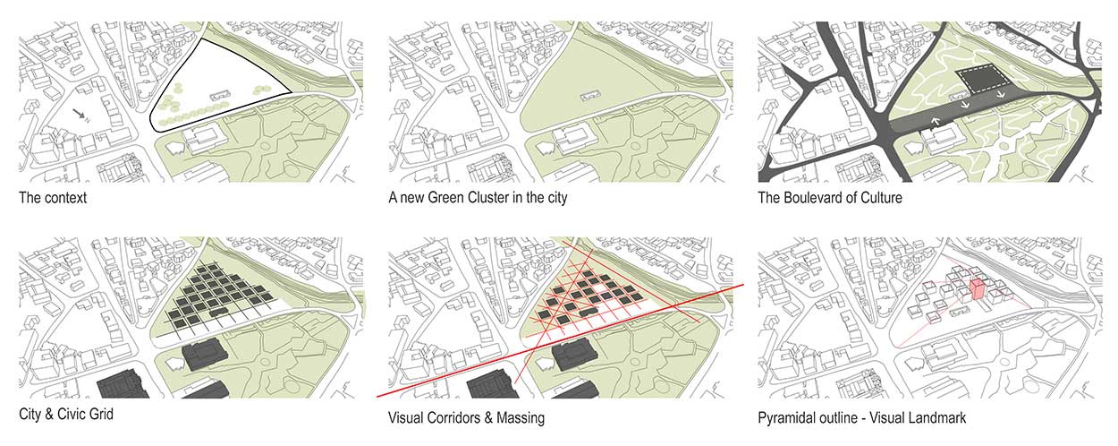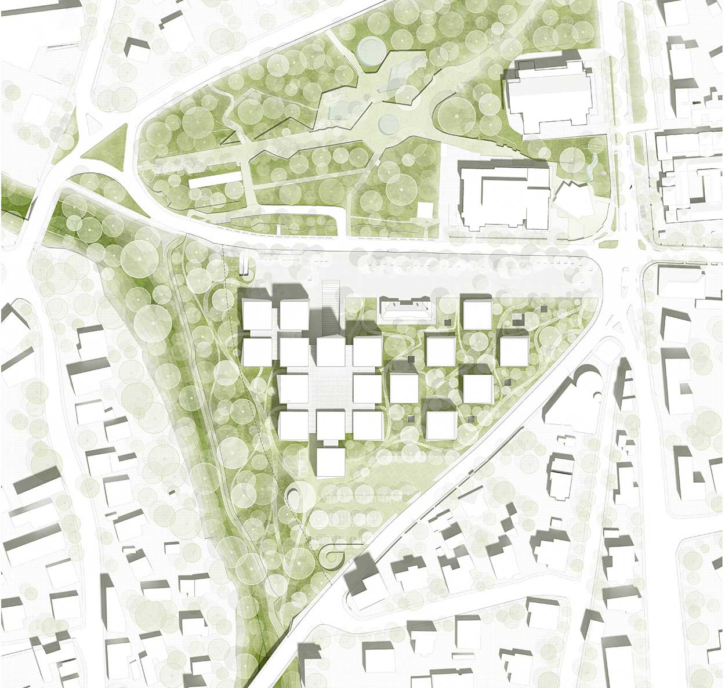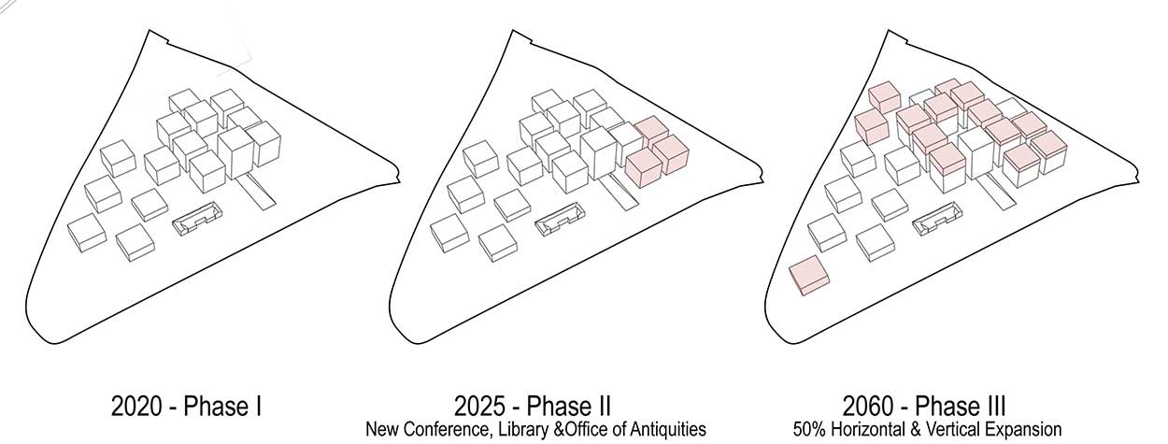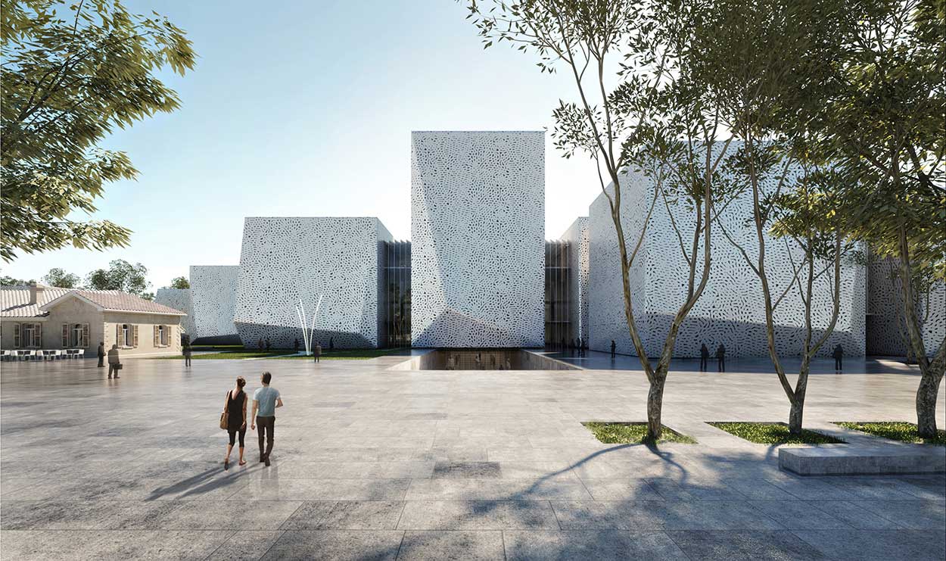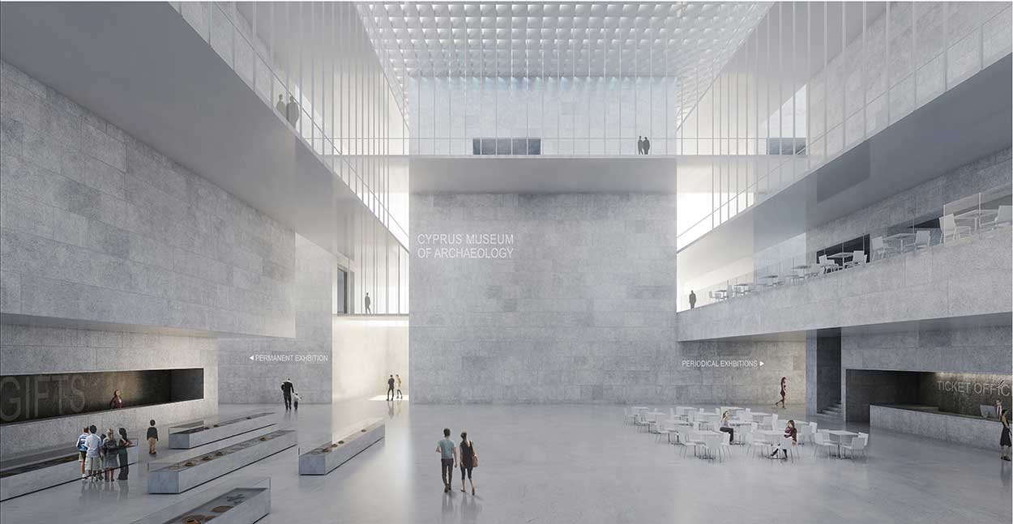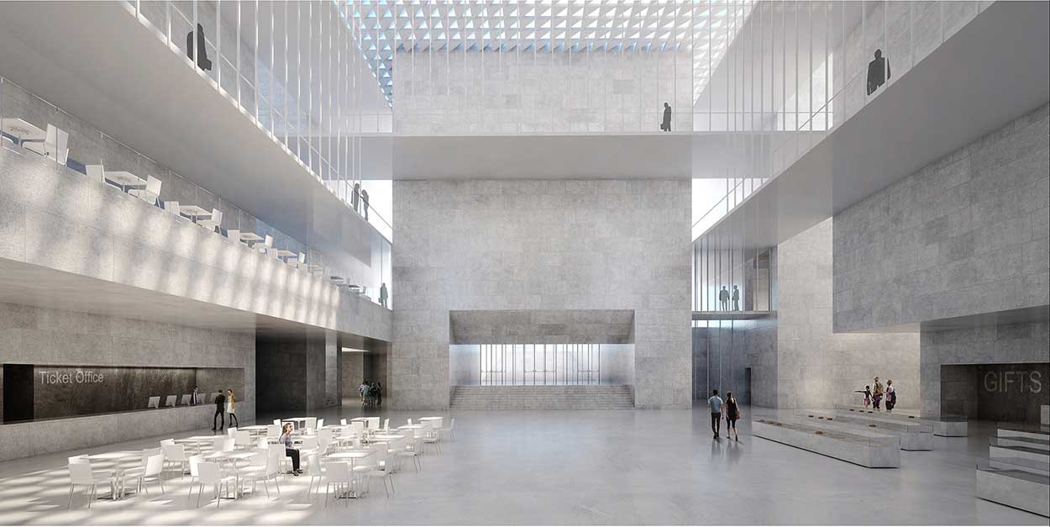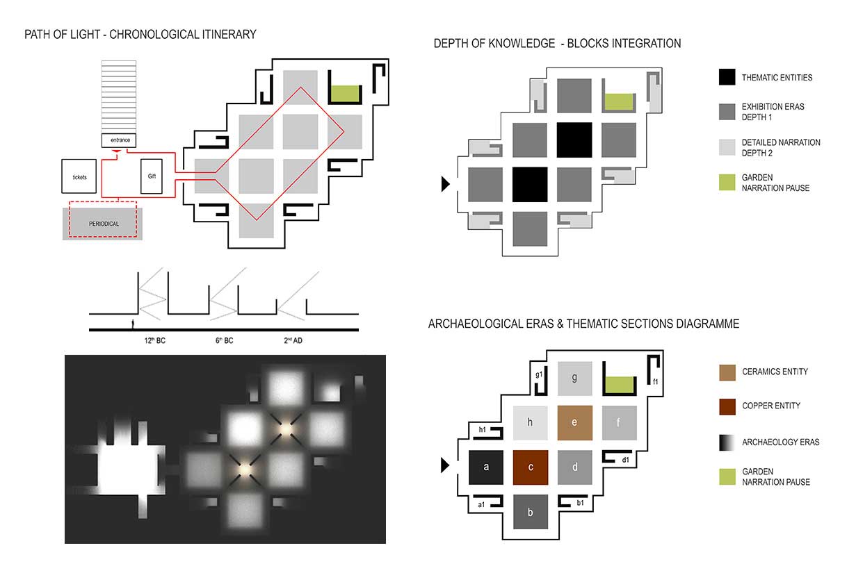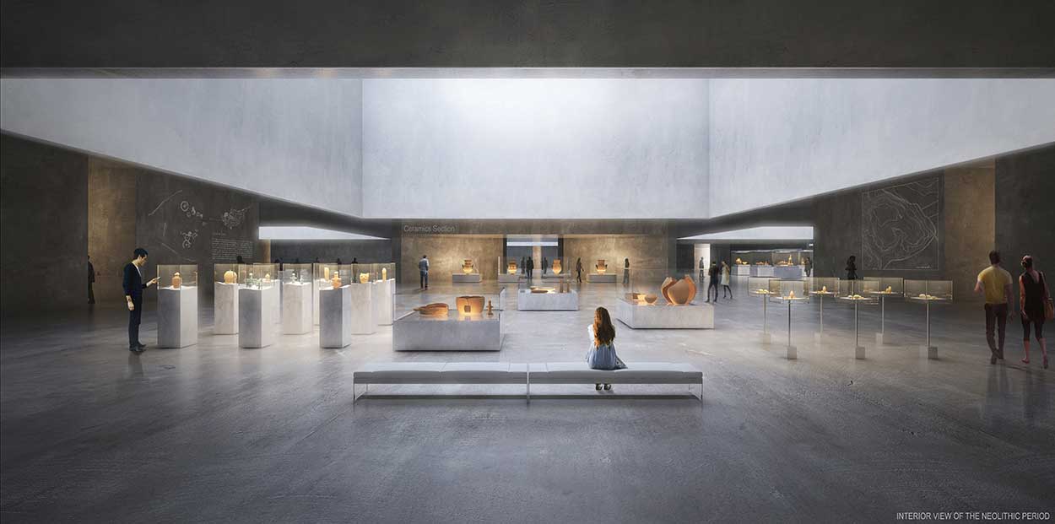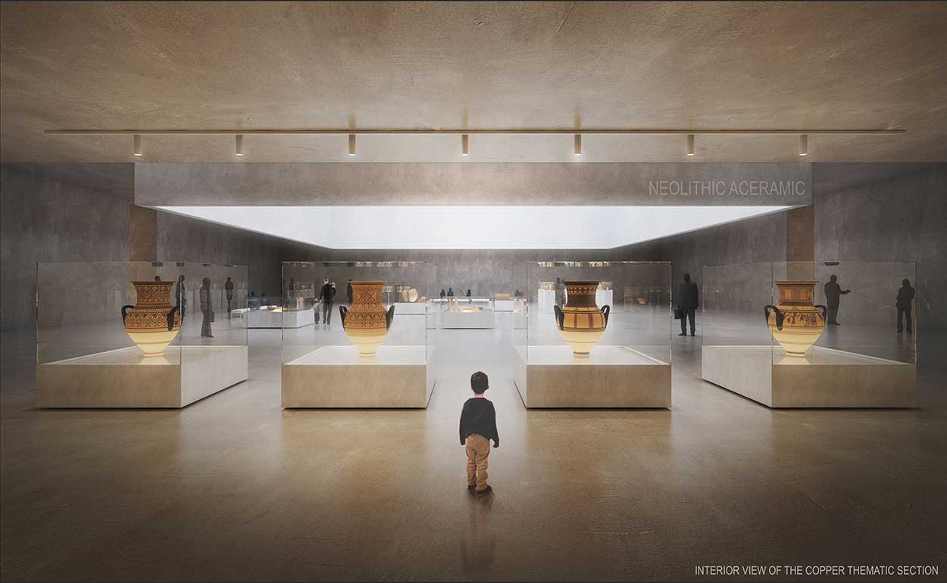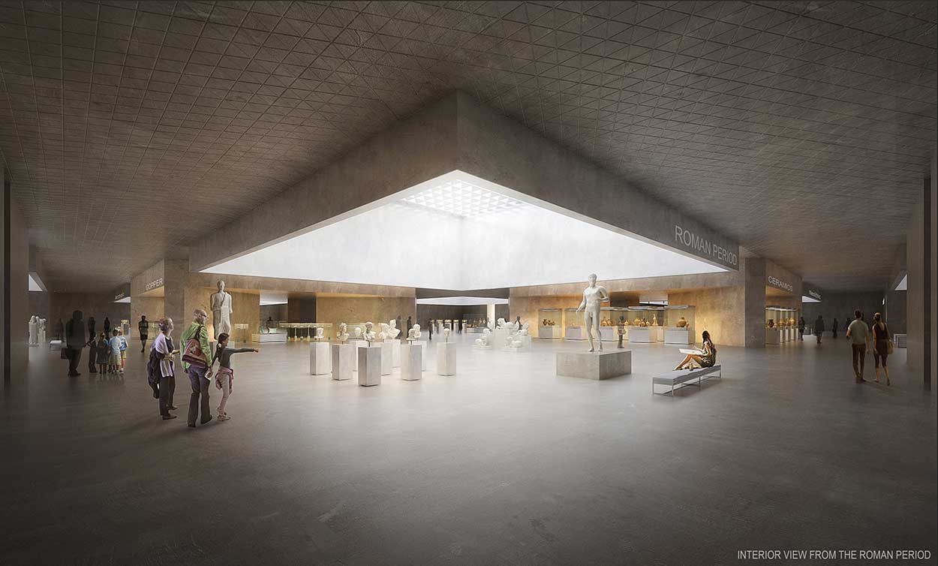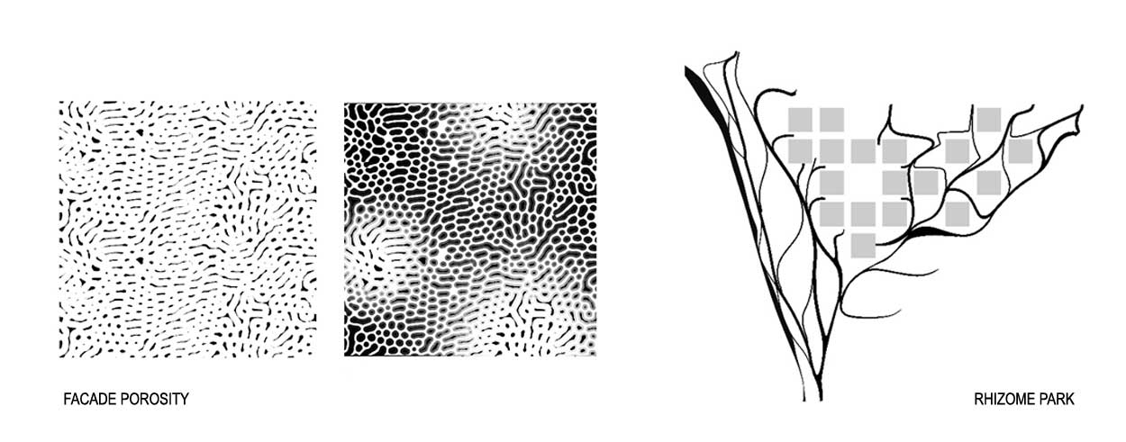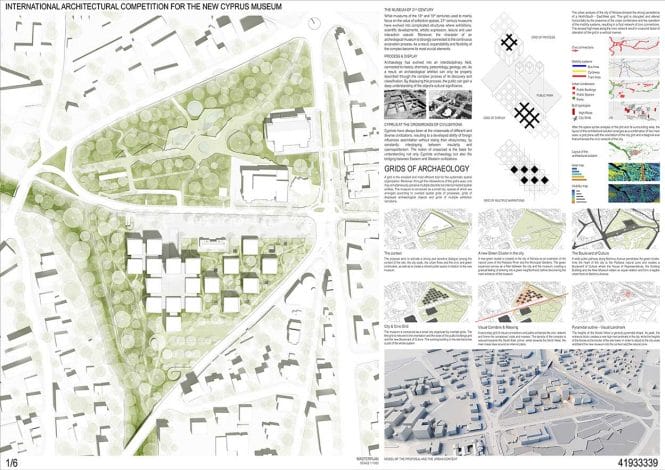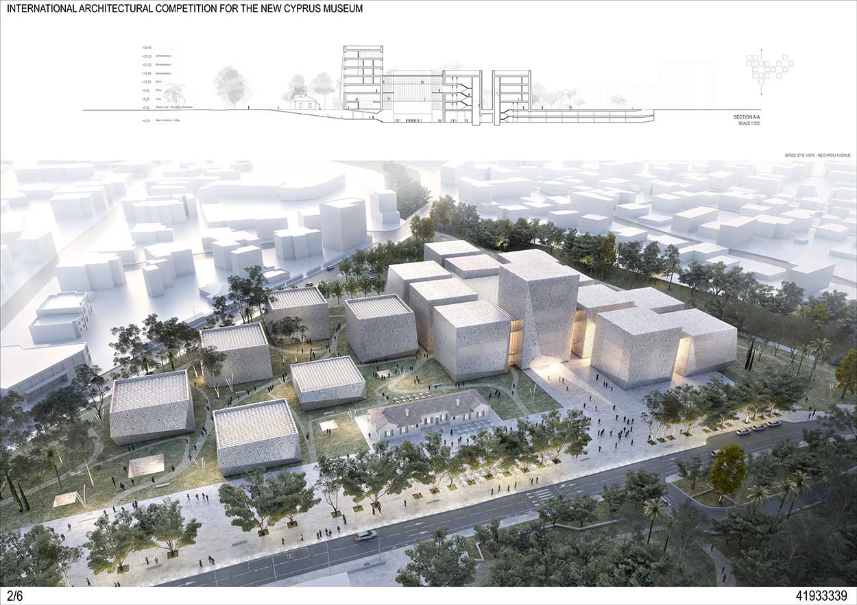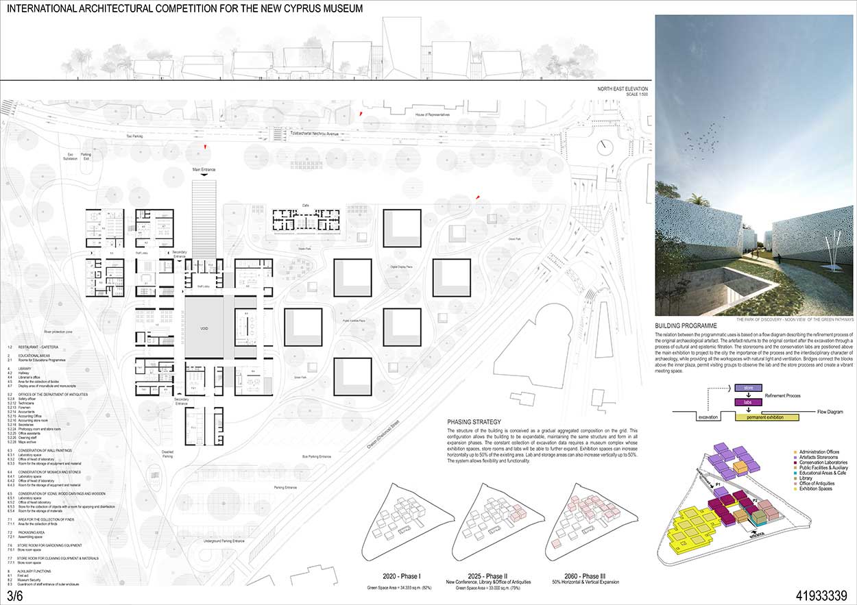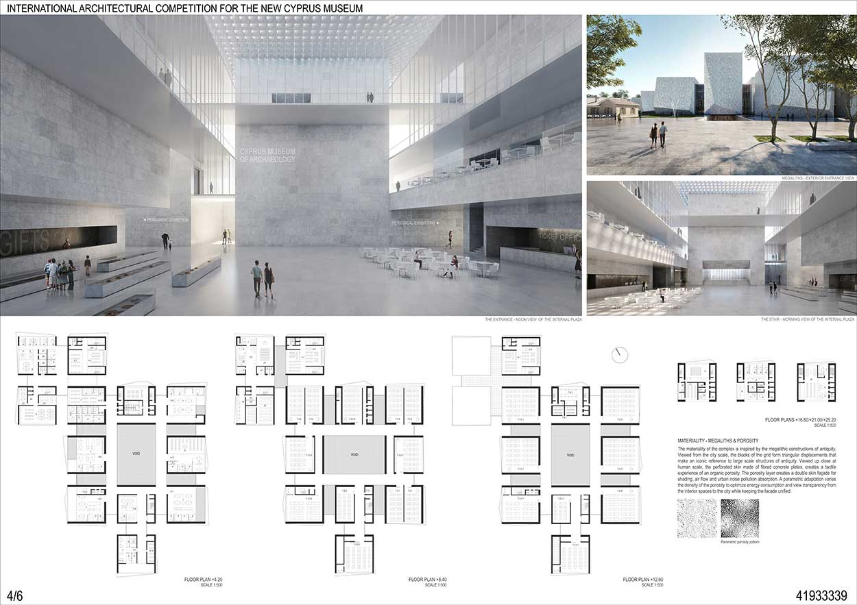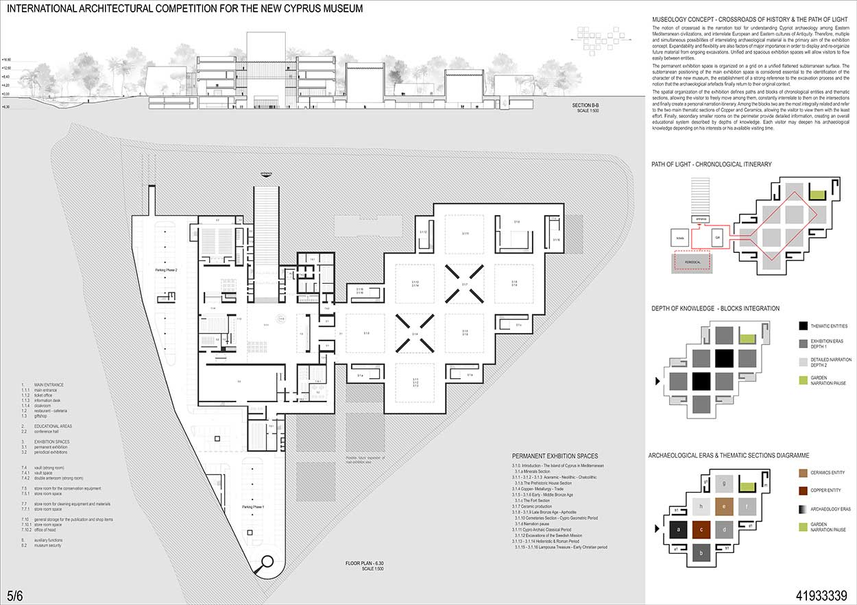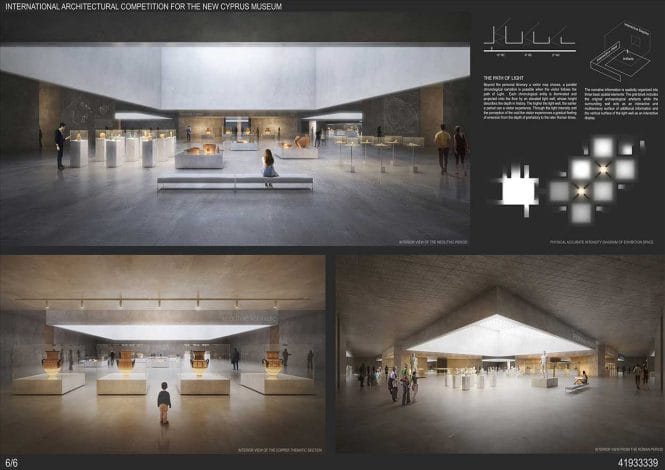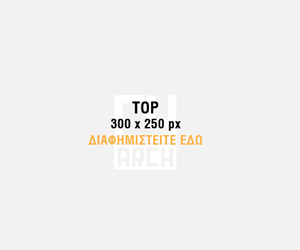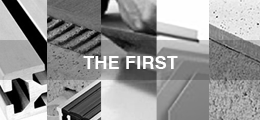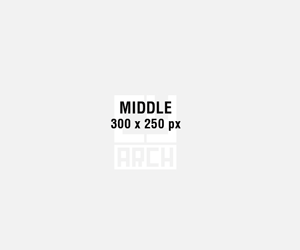GRIDS OF ARCHAEOLOGY – International Architectural Competition for the New Cyprus Museum
Petrās Architecture – Tsampikos Petras, George P. Chousos
Design Team: Chousou Georgia, Drivas Theodosis, Mela Marilena, Symiakakis Emmanouil, Tsiligiannis Antonis
2017 | Proposal
Nicosia
The proposal aims to activate a strong and sensitive dialogue among the context of the site, the city scale, the urban flows and the civic and green continuities, as well as to create a vibrant public space in relation to the new museum.
A new green cluster is created in the city of Nicosia as an extension of the natural zone of the Pediaios River and the Municipal Gardens. The green expansion serves as a filter between the city and the museum, creating a gradual feeling of entering into a green neighborhood, before discovering the main entrance of the museum. A wide public pathway along Nechrou Avenue penetrates the green cluster, links the heart of the city to the Pediaios natural zone and creates a Boulevard of Culture where the House of Representatives, the Existing Building and the New Museum obtain an equal relation and form a legible urban front on Nechrou Avenue. The museum is conceived as a small city organized by overlaid grids.
The first grid is relevant to the orientation and the scale of the public buildings grid and the new Boulevard of Culture. The existing building in the site becomes a part of the whole system. A secondary grid of visual connections and paths enhances the civic network and forms the complexes’ voids and masses. The density of the complex is reduced towards the South East corner, while towards the North West, the main mass rises around an internal plaza. The heights of the blocks follow a general pyramidal shape. Its peak, the entrance block, creates a new high-rise landmark in the city, while the heights of the blocks at the border of the site lower, in order to adjust to the city scale and blend the new museum into the context and the natural zone.
BUILDING PROGRAMME & PHASING STRATEGY
The relation between the programmatic uses is based on a flow diagram describing the refinement process of the original archaeological artefact. The artefact returns to the original context after the excavation through a process of cultural and epistemic filtration. The storerooms and the conservation labs are positioned above the main exhibition to project to the city the importance of the process and the interdisciplinary character of archaeology, while providing all the workspaces with natural light and ventilation. Bridges connect the blocks above the inner plaza, permit visiting groups to observe the lab and the store process and create a vibrant meeting space.
The city grid concept allows the building to be able to expand keeping the same structure and form in all expansion phases. Exhibition spaces can increase horizontally up to 50% of the existing area. Lab and store areas can also increase vertically up to 50%.
MUSEOLOGY CONCEPT – CROSSROADS OF HISTORY & THE PATH OF LIGHT
The notion of crossroad is the narration tool for understanding Cypriot archaeology among Eastern Mediterranean civilizations, and interrelate European and Eastern cultures of Antiquity. Therefore, multiple and simultaneous possibilities of interrelating archaeological material is the primary aim of the exhibition concept.
The permanent exhibition space is organized on a grid on a unified flattened subterranean surface. The subterranean positioning of the main exhibition space is considered essential to the identification of the character of the new museum, the establishment of a strong reference to the excavation process and the notion that the archaeological artefacts finally return to their original context.
The spatial organization of the exhibition defines paths and blocks of chronological entities and thematic sections, allowing the visitor to freely move among them, constantly interrelate to them on the intersections and finally create a personal narration itinerary. Among the blocks two are the most integrally related and refer to the two main thematic sections of Copper and Ceramics, allowing the visitor to view them with the least effort. Finally, secondary smaller rooms on the perimeter provide detailed information, creating an overall educational system described by depths of knowledge. Each visitor may deepen his archaeological knowledge depending on his interests or his available visiting time.
Beyond the personal itinerary a visitor may choose, a parallel chronological narration is possible when the visitor follows the path of Light. Each chronological entity is illuminated and projected onto the floor by an elevated light well, whose height describes the depth in history. The higher the light well, the earlier a period a visitor can experience. Through the light intensity and the perception of the void the visitor experiences a gradual feeling of emersion from the depth of prehistory to the later Roman times.
The narrative inside each block is organized into three basic spatial elements: The grid block includes the original archaeological artefacts; the surrounding wall acts as an interactive and multisensory surface of additional information; the vertical surface of the light well serves as an interactive display.
MATERIALITY – MEGALITHS & POROSITY
The materiality of the complex is inspired by the megalithic constructions of antiquity. Viewed from the city scale, the blocks of the grid form triangular displacements that make an iconic reference to large scale structures of antiquity. Viewed up close at human scale, the perforated skin made of fibred concrete plates, creates a tactile experience of an organic porosity. The porosity layer creates a double skin façade for shading, air flow and urban noise pollution absorption. A parametric adaptation varies the density of the porosity to optimize energy consumption and view transparency from the interior spaces to the city while keeping the facade unified.
LANDSCAPING – THE RHIZOME PARK
The landscape design is conceived as a rhizome of paths generated from the adjacent Pediaios River. The paths made of stabilized soil are integrated into the landscape and refer to curved paths among vegetation, traces of structures and sculptures of artistic and archaeological interest.
Competition Panels


