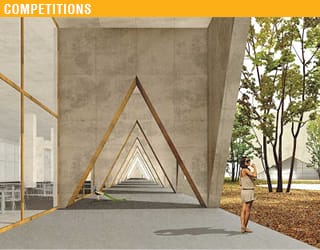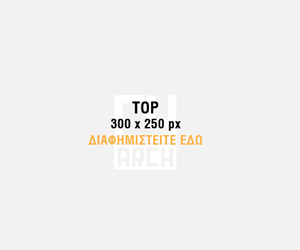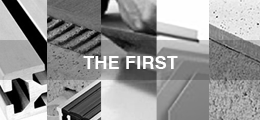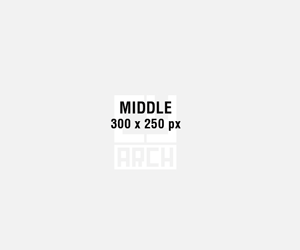GARDENEUM, OR A GARDEN MUSEUM – New Cyprus Museum Competition Entry
draftworks* architects
Christiana Ioannou, Christos Papastergiou, Adamos Adamou architects
Museology: Spyros Nasainas-architect, museologist
Consultans: Dafne Kokkini-architect, landscape architect, Adonis Kleanthous-architect, Andreas Savvides architect
2017 | Proposal | 20,000 sq.m
Nicosia
Museum as an Enclosed Garden
With the historical significance that the gardens have for Nicosia as a starting point, we see the Museum as an Enclosed Garden: A garden that is surrounded and defined by a boundary and is allegorically used to describe a serene and idealised natural environment, a primordial forest or an exotic nature that survives in the centuries. The Museum Garden consists of various kinds of trees that are part of the free or domestic nature of Cyprus from the pre-historic era until today and constitute a flora and fauna archaeology in situ: Ancient conifers that were traditionally used for boat-making, energy production and copper treatment since pre-history, to domestic species such as citrus trees, apricot trees, pear trees, apple trees, St. John’s bread, pomegranates, fig trees and dates, vines and mulberries, as well as fragrant herbs, like rosemary. The Garden also contains objects that were traditionally parts of gardens, such as cisterns and aqueducts, as well as structures and objects that form an open-air exhibition based on thematic subjects: the sanctuary of Venus, a house from a pre-historic settlement, an Hellenistic open-air theatre.
The Three Sides of the Triangle
The boundaries of the garden respond to the three different sides of the city, constituting three different reflections of the urban context. The building mass of the Museum forms the boundaries that define the enclosed space from its three sides in the form of a Triangle of buildings. The building mass itself acts as a Garden Wall, which is clearly defined at its outside and more soft and welcoming at its inside.
Each one of the tree sides of the triangle reflects a different urban condition and a different adjacent area of the city. We treat the Southern side, which responds to the Cheilonos Avenue, as the most urban part, that defines a more institutional façade and the main entrance of the Museum and the Garden itself. We treat the Western side that responds to the Pediaeos River as a more permeable boundary permitting the wild nature of the river to invade in the Garden. Finally, we treat the Northern side that responds to the Nehrou Avenue and the Municipal garden as partly permeable, in order to allow occasional connections between the two gardens, as well as to facilitate its use as a working environment for the people of the Department of Archaeology, which at the same time is also an organic part of the Museum.
The triangle although retaining the role of a boundary is also selectively permeable in various parts in the form of Frames, which allow accesses and views towards the Enclosed Garden
Programme Structure
We arrange the programme of the Museum in the triangular mass as follows:
We place the main Museum spaces at the Southern side. The entrance forms a vertical void that connects the various parts of the exhibitions, and at the same time connects the Cheilonos Avenue with the Enclosed Garden. The Reception, Café, Shop, Conference room and Periodical exhibitions space form a cluster of easily accessible, public uses at the ground floor of the Museum building. We place the Permanent exhibition spaces on the first and second floor of the main building in an open-plan form in order to favour maximum flexibility and future re-arrangement.
We place the Educational area and Administration at the Western side of the triangle in the form of a bridge that permits the intrusion of the river nature at ground level and at the same time offers an overlook the river to the office and public spaces above. We give the Library the form of a semi-cylinder, an object that becomes part of the Enclosed Garden and is attached at the Western part of the building.
The Department of Archaeology takes the form of an angle that defines part of the Southern and part of the Northern side of the triangle. We complete the Triangle at its Northern part with the incorporation of the existing historical building that will be used as an information centre for the historical sites of Cyprus. A linear two-level and open-air exhibition space that provides information about historical facts and sites about Cyprus without ticket, enforces the Northern boundary of the Enclosed Garden and completes the Triangle at its South-east corner.
We place the laboratories at the basement and semi-basement of the sides of the triangle, providing natural light from above. At the same level, the laboratories are directly connected with the museum storage that is also placed at the basement covering the whole area underneath the triangular Enclosed Garden.
Finally, we use a linear element that runs around the triangle at its inner side, facilitating horizontal and vertical accesses to the buildings, providing light and views to the various level of the building.
Exhibition Structure
For both the Temporary and Permanent exhibition spaces we propose an open-plan, versatile space, with multiple interconnection possibilities, both vertical and horizontal. We choose the proportions of the structural grid, the structure and the controlled inflow of natural light in order to allow the planning of a variable and connotatively representative thematic exhibition, in contemporary museological terms. The non-binding, minimalist interior invites the museum planning professionals for playful and original resolutions. The museum shelter aims at providing an attractive, educative, diverse and technologically advanced exhibition space.
See Competition Panels





















