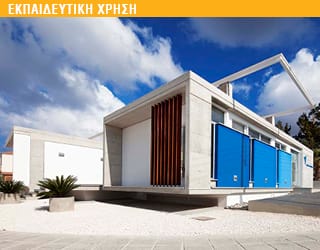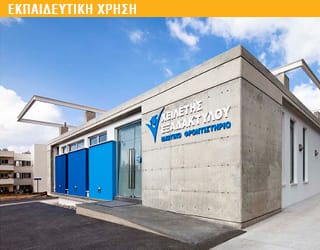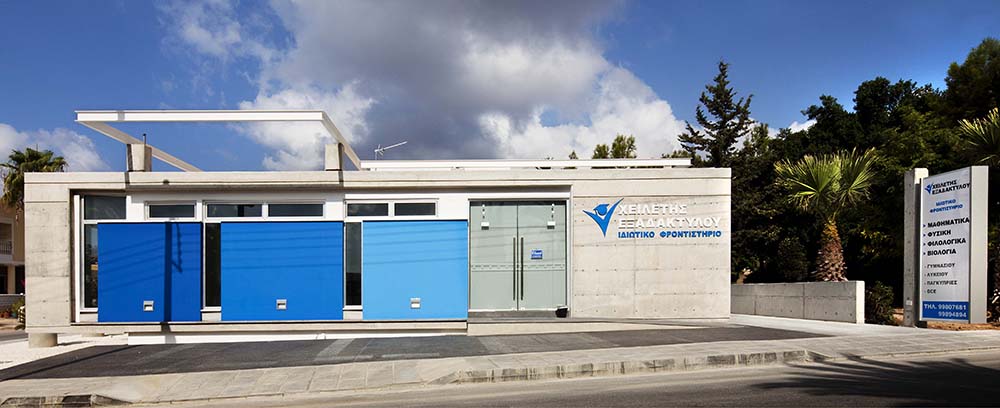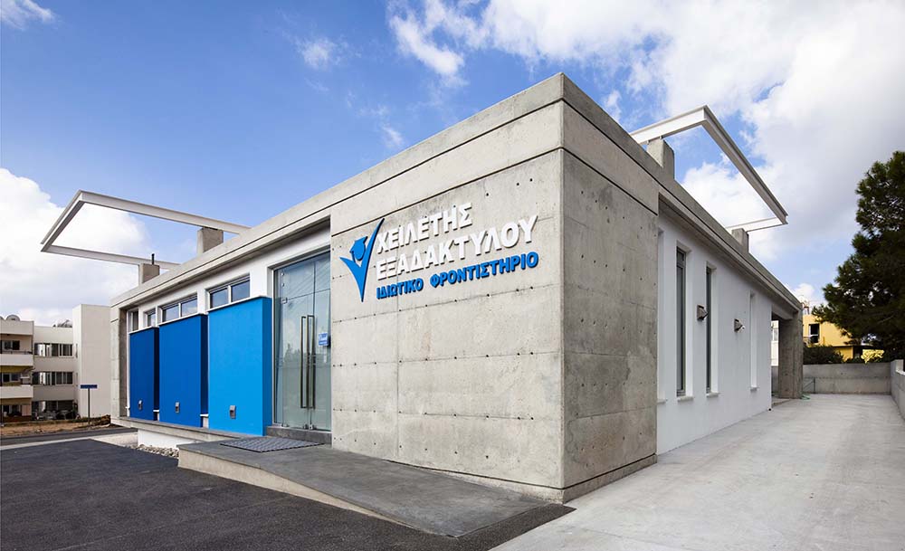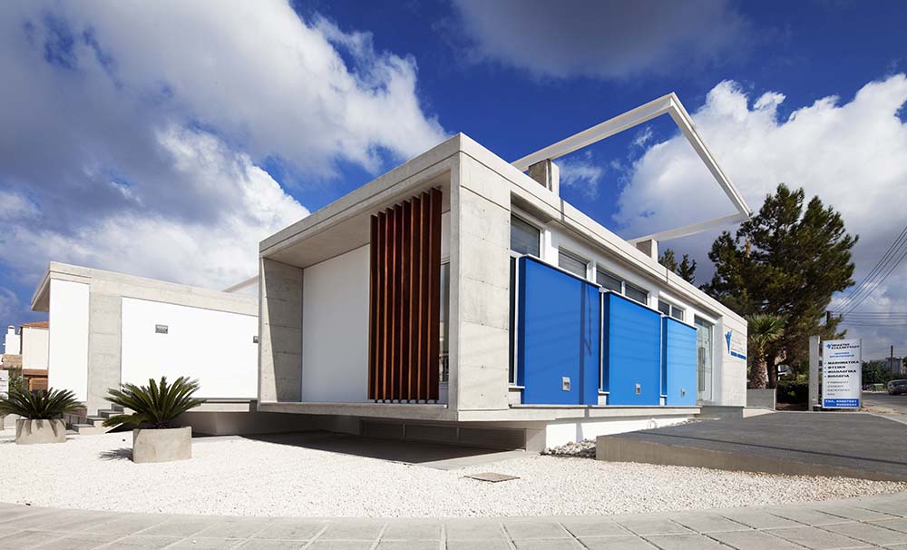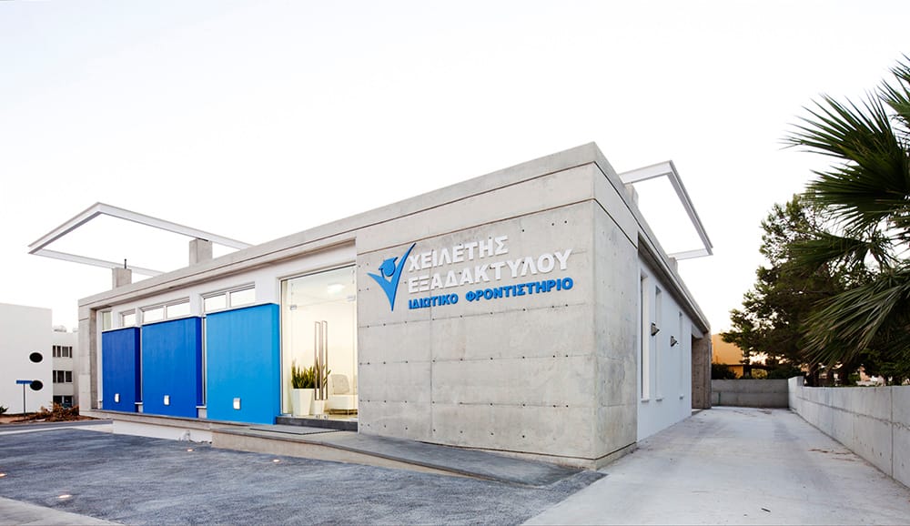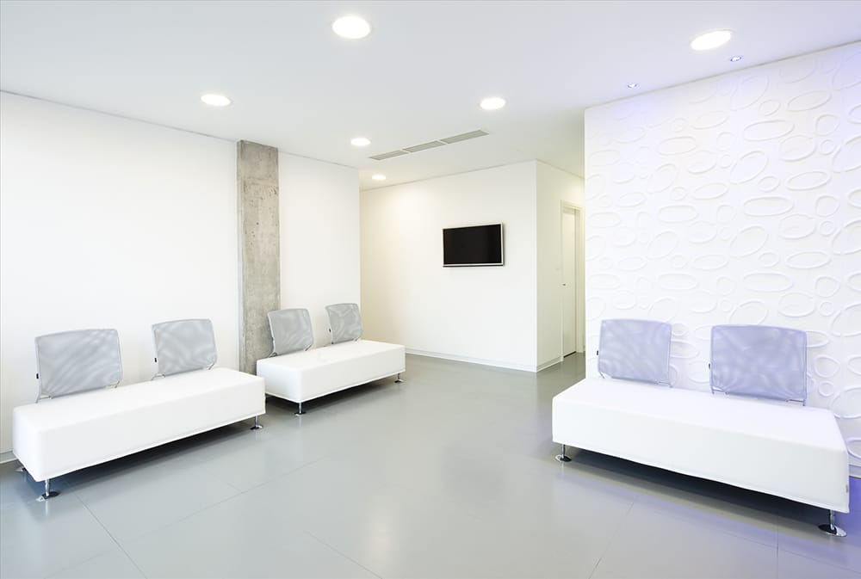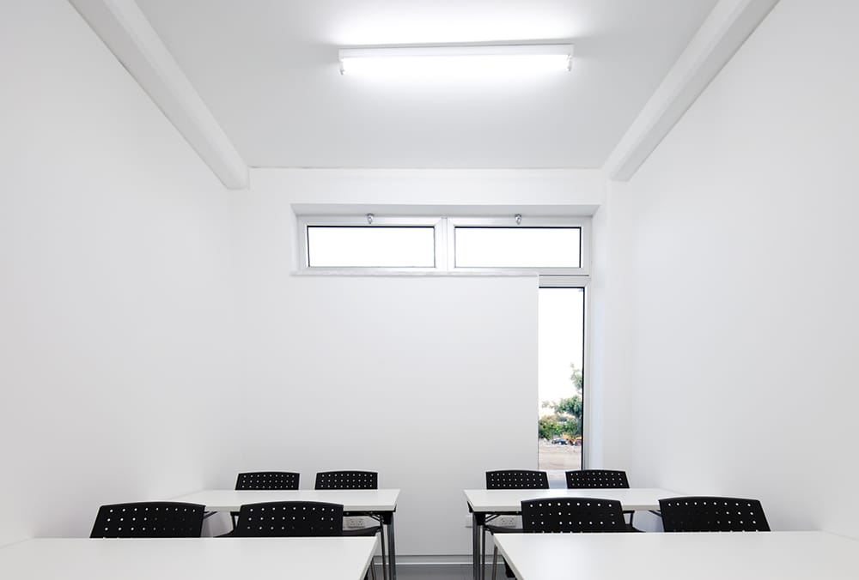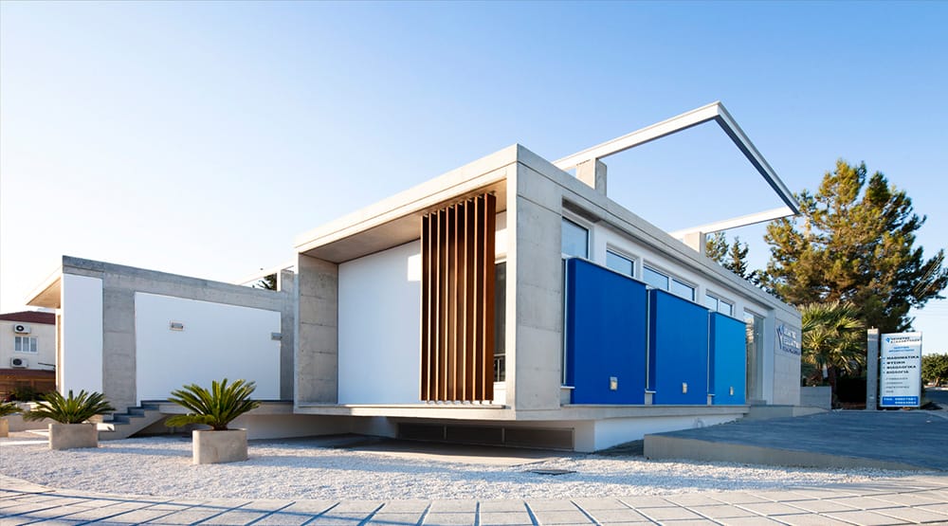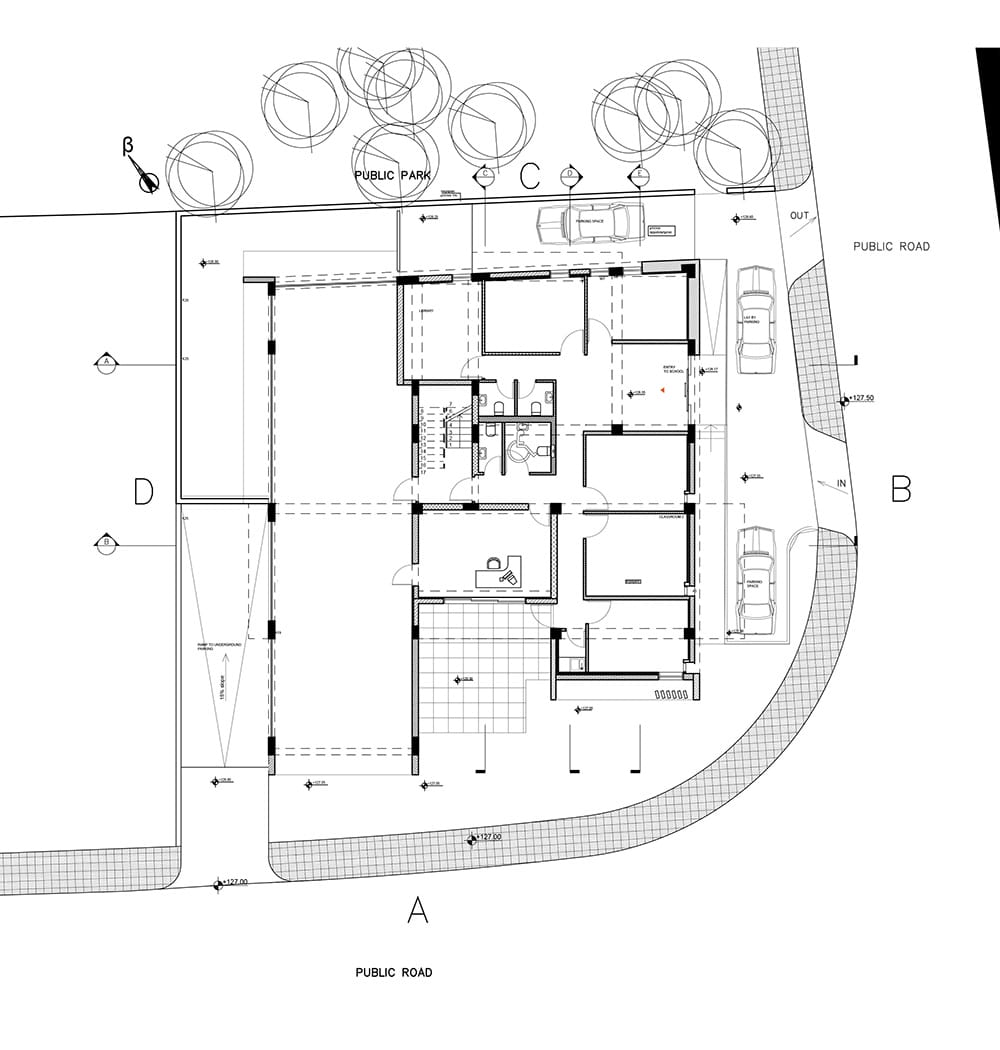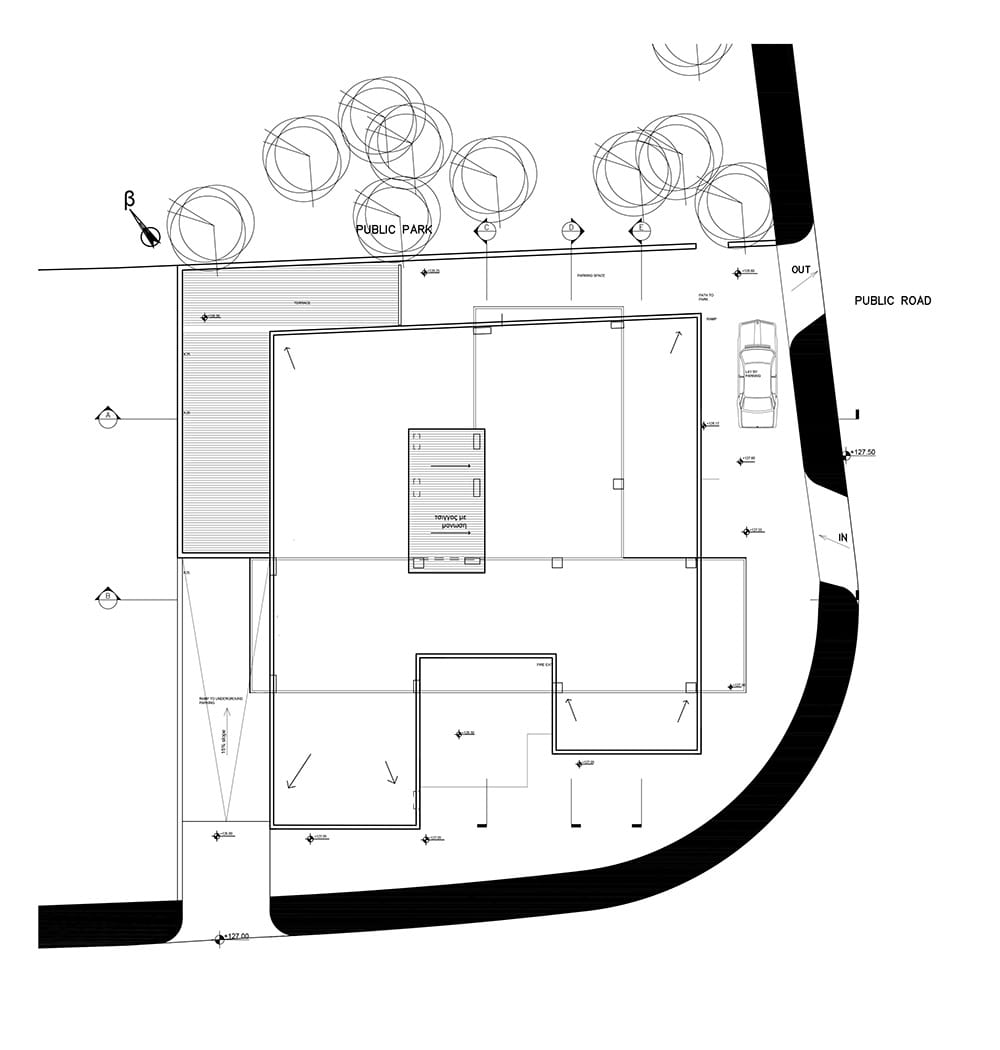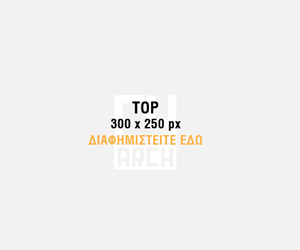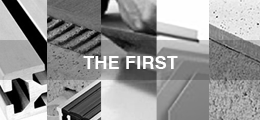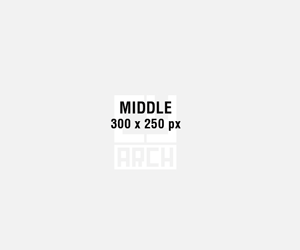ΦΡΟΝΤΙΣΤΗΡΙΟ ΧΕΙΛΕΤΗ – ΕΞΑΔΑΚΤΥΛΟΥ
VARDASTUDIO
Andreas Vardas
2012 | Υλοποιημένο
Πάφος
As an architect, you live in the skin of the people who will occupy your buildings on a daily basis. However, the impact of physical conditions should never be underestimated, especially in the design of a school for instance. Considering the client’s request to design a ‘private school’ with the purpose of extending into a house in the future, minimal and mentally-relaxing spaces were designed. The blue boxes – the classrooms – and the welcoming entrance, indicate the specification of the building. The future house structure can be built to resemble a Lego block building – crossing volumes perpendicularly creating the image of a playful school/house creation.


