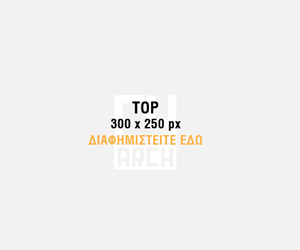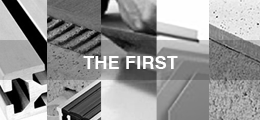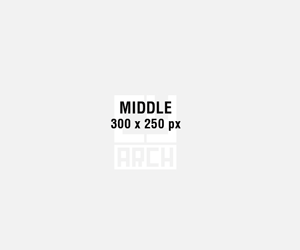DA’ART Cultural centre – A path from sculpture to architecture
Elias Poullos
2014 | École Nationale Supérieure d’Architecture de Grenoble (ENSAG)
Diploma Project | Supervisors: Dominique Chapuis, Philippe Delétraz, Guy Dépollier
Πολιτιστικό Κέντρο DA‘ART – Διαδρομή από την γλυπτική στην αρχιτεκτονική
Ηλίας Πούλλος
2014 | École Nationale Supérieure d’Architecture de Grenoble (ENSAG)
Διπλωματική εργασία | Διδάσκοντες: Dominique Chapuis, Philippe Delétraz, Guy Dépollier
In sculpture artists often start to work on a solid piece of mass (rock, wood etc.) and by removing the material they manage to conceive and realize shapes. Some architectural projects have a sculptural look and give the impression that they were sculpted from a piece of mass. Therefore, in human scale, the mass in architecture, can “absorb” spaces-functionalities and create spaces to live in.
This Thesis is divided in two parts, research and project. Research is based on an architectural experiment of the “Magma Art congress” in Tenerife, Spain by Fernando Menis whose architectural ideology is based on the direct relationship between sculpture and architecture. Consequently, this inspiration was enriched by the morphology and richness of the historic centre of Geneva, Switzerland which had as a result the creation of the cultural centre DA’ART.
The great challenge of DA’ART is the difference in height and the particularity of its shape. One of the keys of development was the two different ways of working the mass to create a sculpture. The first way is to dig into a piece of material and the second is a combination of different sculptures that interact with each other.
By observing the city plan, we could imagine that the historic city was sculpted from a solid piece of mass. In reality, it is the combination of individual constructions that formed it in time. On the project, I have given great importance to the placement, the scale and the function of each block. The purity, the dynamic and the expression of the plan is based on the relationship, the balance and the interaction between the blocks. Some search results were enriched by the site and others were introduced by the analysis of the site. The building is therefore directly linked to its context.
Στη γλυπτική οι καλλιτέχνες συνηθίζουν να ξεκινούν με ένα στερεό κομμάτι μάζας (πέτρα, ξύλο κλπ) και αφαιρώντας υλικό καταφέρνουν να δημιουργήσουν σχήματα και μορφές . Ορισμένα αρχιτεκτονικά έργα έχουν μια γλυπτική μορφή και δίνουν την εντύπωση ότι έχουν δημιουργηθεί από ένα κομμάτι μάζας. Ως εκ τούτου, σε ανθρώπινη κλίμακα, η μάζα στην αρχιτεκτονική, μπορεί να “απορροφήσει” μέρη του προγράμματος και να δημιουργήσει χώρους.
Αυτή η πτυχιακή εργασία χωρίζεται σε δύο μέρη, την έρευνα και έργο. Η έρευνα βασίζεται σε ένα αρχιτεκτονικό πείραμα του κτιρίου “Magma Art congress” στην Τενερίφη, Ισπανία από τον Fernando Menis του οποίου η αρχιτεκτονική ιδεολογία βασίζεται στην άμεση σχέση μεταξύ της γλυπτικής και της αρχιτεκτονικής. Περνώντας στο έργο, αυτή η έρευνα εμπλουτίστηκε από τη μορφολογία και τον πλούτο του ιστορικού κέντρου της Γενεύης, Ελβετία, η οποία είχε ως αποτέλεσμα τη δημιουργία του πολιτιστικού κέντρου DA’ART.
Η μεγάλη πρόκληση του DA’ART είναι η υψομετρική διαφορά του οικοπέδου καθώς και η ιδιαιτερότητα του σχήματός του. Ένα από τα κλειδιά της ανάπτυξης του έργου ήταν οι δύο διαφορετικοί τρόποι δημιουργίας ενός γλυπτού. Ο πρώτος τρόπος είναι μέσο αφαίρεσης υλικού και ο δεύτερος είναι μέσο συνδυασμού διαφόρων γλυπτών που αλληλεπιδρούν μεταξύ τους.
Μελετώντας την Γενεύη, θα μπορούσαμε να φανταστούμε ότι η ιστορική της πόλη δημιουργήθηκε κατόπιν αφαίρεσης υλικού από ένα στερεό κομμάτι μάζας. Στην πραγματικότητα όμως, είναι ο συνδυασμός των επιμέρους κατασκευών που δημιούργησαν την οργανική της μορφολογία με τη πάροδο του χρόνου. Στο έργο, έχω δώσει μεγάλη σημασία στην τοποθέτηση, την κλίμακα και τη λειτουργία του κάθε μπλοκ. Η δυναμική και η έκφραση του σχεδίου βασίζεται στη σχέση, την ισορροπία και την αλληλεπίδραση μεταξύ των μπλοκ. Μερικά αρχιτεκτονικά χαρακτηριστικά εμπλουτίστηκαν από την περιοχή και άλλα εισήχθησαν από την ανάλυση του χώρου. Το κτίριο επομένως, συνδέεται άμεσα με το περιβάλλοντα του χώρο.















