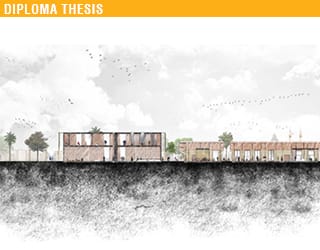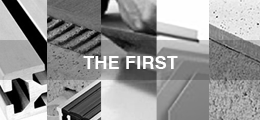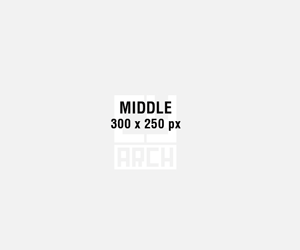Bridging diverse cultures in an abandoned area
Rafaella Yiannopoulou
2016 | University of Nicosia
Diploma Project | Tutors: Petros Lapithis, Anna Papadopoulou, Alkis Dikaios, Eleonore Zippelius
Ραφαέλλα Γιαννοπούλου
2016 | Πανεπιστήμιο Λευκωσίας
Διπλωματική εργασία | Διδάσκοντες: Πέτρος Λαπίθης, Άννα Παπαδοπούλου, Άλκης Δίκαιος, Eleonore Zippelius

Nicosia within the walls. Before, due and after the division (architectural proposal), © Rafaella Yiannopoulou
My aim is through the site analysis (old Nicosia), to identify the existing uses and create new vertical connections along the horizontal Buffer Zone that separated Nicosia in two. Through these vertical connections I aim to develop new usages that will being life back into the Buffer Zone.

Site analysis, identification of the different uses/ Historical analysis and proposal, © Rafaella Yiannopoulou
My goal is to create buildings within the buffer zone of the old city of Nicosia that could generate spatial experiences that reflect the memory of the past. Though the process of self-reflection users from both sides engage and interact within a new gathering space that generated new life into the previously abandoned buffer zone.
The proposal is equally based on Greek and Turkish Cypriots and is aiming to propose areas that both communities can meet and interact. Though the proposal a livable community will be achieved, with the needed respect of the historical buildings within the site. The area chosen for the proposal is near both sides and the existing buildings are ruined except the exterior walls.
Though adaptive reuse, of the existing structure, a new building will be placed inside the existing walls, to reveal the existing and to add a modern approach to the area without lacking the historical feeling. The new building is a “meeting of two religious” as most of the Greek Cypriots are Christian Orthodox and most of the Turkish Cypriots are Muslims. It’s an interactive gathering space of both communities. Furthermore is a place of prayer and meditation while educating and accept each other’s religion.
Next to the religion building, the building of “meeting of two tastes” will be placed, where people from both communities can bring their own products from the markets near the site and cook together while learning the differences and the commons of each traditional cuisine. A cafeteria will be between those two buildings so the people can spent some quality time together, like they used to do before the division.
Μέσα από την ανάλυση της περιοχής( παλιά Λευκωσία), σκοπός είναι να εντοπιστούν οι υφιστάμενες χρήσεις της περιοχής και να δημιουργηθούν νέες συνδέσεις μεταξύ των δυο περιοχών (Ελληνοκυπριακής και Τουρκοκυπριακής περιοχής) έτσι ώστε να υπάρξει και πάλι ζωή στην Νεκρή Ζώνη. Σκοπός είναι να δημιουργηθούν νέα κτήρια και εγκαταστάσεις, τα οποία θα προσφέρουν νέες εμπειρίες στους χρήστες καθώς θα τους θυμίζουν την ιστορία της περιοχής.

Architectural proposal, ground floor plan, meeting of two tastes & meeting of two religious – visual images, © Rafaella Yiannopoulou
Οι νέες εγκαταστάσεις θα είναι βασισμένες στις ανάγκες και στις συνθήκες ζωής των δύο περιοχών. Οι κάτοικοι θα έχουν την ευκαιρία να γνωρίσουν ο ένας τον άλλο και να μάθουν για τις συνήθειες της κάθε περιοχής με σκοπό την επίτευξη μιας υγιούς συνύπαρξης. Τα πλείστα κτήρια εντός της Νεκρής Ζώνης, είναι κατεστραμμένα. Οι νέες προτάσεις έχουν σκοπό να αναδείξουν τα παλαιά κτήρια και την ιστορία της περιοχής.
Δύο από τα πιο σημαντικά κτήρια που θα δημιουργηθούν εντός της νεκρής ζώνης είναι η:
- «συνάντηση των δύο θρησκειών»
- «συνάντηση των δυο γεύσεων».

Architectural proposal, ground floor plan, route of meeting of two tastes & meeting of two religious – installations – visual images, © Rafaella Yiannopoulou
Το πρώτο θα δημιουργηθεί εντός του υφιστάμενου κτηρίου και έχει σκοπό την ενημέρωση και την αποδοχή της άλλης θρησκείας, καθώς οι πλείστοι Ελληνοκύπριοι είναι Χριστιανοί και οι πλείστοι Τουρκοκύπριοι Μουσουλμάνοι. Το διπλανό κτήριο, θα είναι ένας χώρος οπού οι κάτοικοι των δυο περιοχών θα μπορούν να μαγειρεύουν μαζί και να μάθουν τις διαφορές και τα κοινά που έχει η κάθε κουζίνα.

Architectural proposal, first floor plan & roof plan, pray area/ exhibition area/ café, general view while entering from South and North part – visual images, © Rafaella Yiannopoulou
Χώρος για συνάντηση των κατοίκων και από τις δυο πλευρές θα είναι η καφετέρια, μεταξύ των δυο κτηρίων, με σκοπό να γνωριστούν και να αναπτύξουν σχέσεις και φιλίες όπως συνέβαινε στο παρελθόν, πριν τον διαχωρισμό της Λευκωσίας. Η δημιουργία διαφόρων κτηρίων και εγκαταστάσεων στις δυο πλευρές, καθώς και εντός της Νεκρής Ζώνης, έχει σκοπό να ζωντανέψει ξανά την νεκρή αυτή περιοχή, σαν ένα χώρο κοινής συνάντησης όπου οι κάτοικοι θα έχουν την ευκαιρία να γνωριστούν και να αποδεχτούν τις διαφορές τους, να εντοπίσουν τα κοινά τους και να δημιουργήσουν ειλικρινείς φιλίες.










